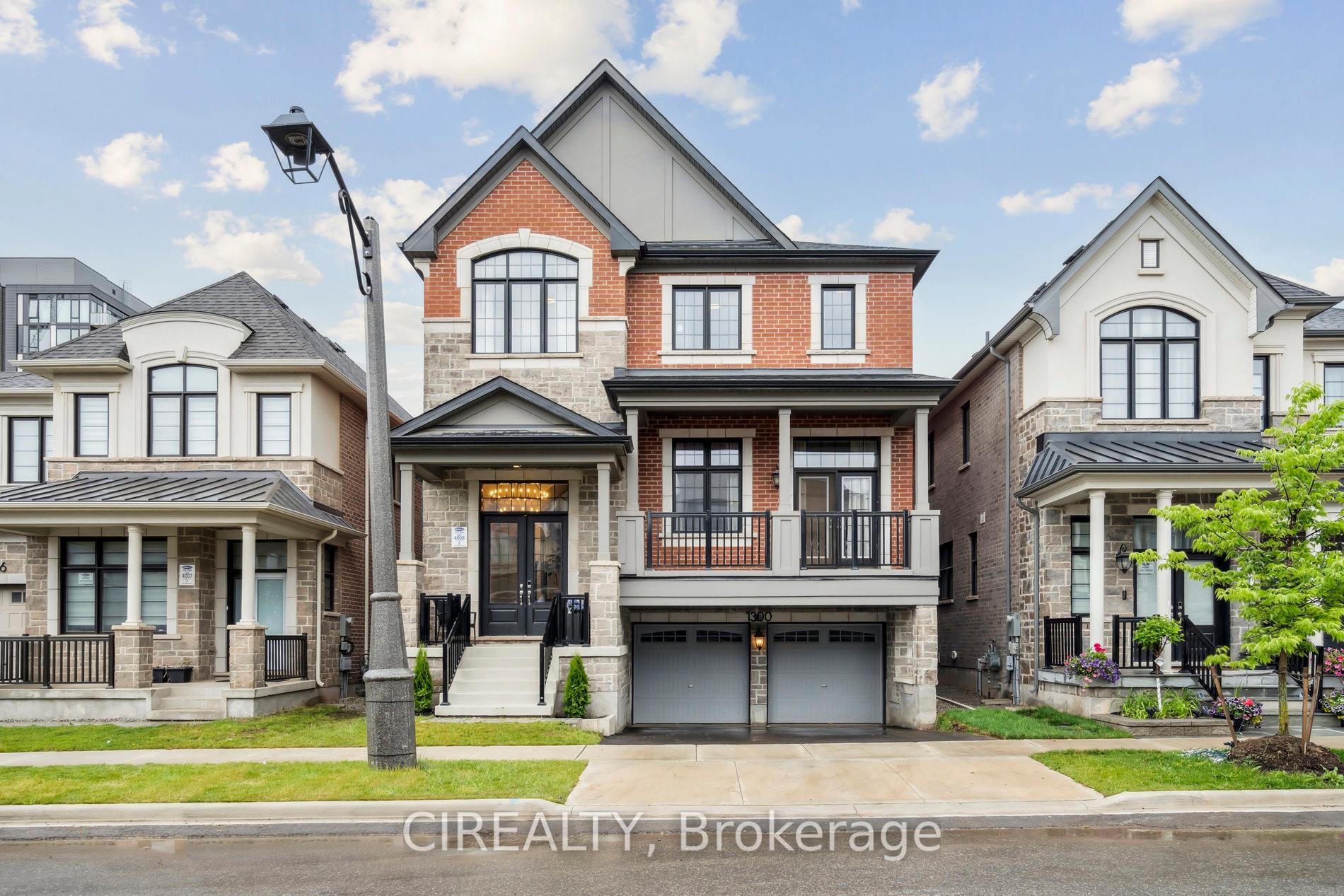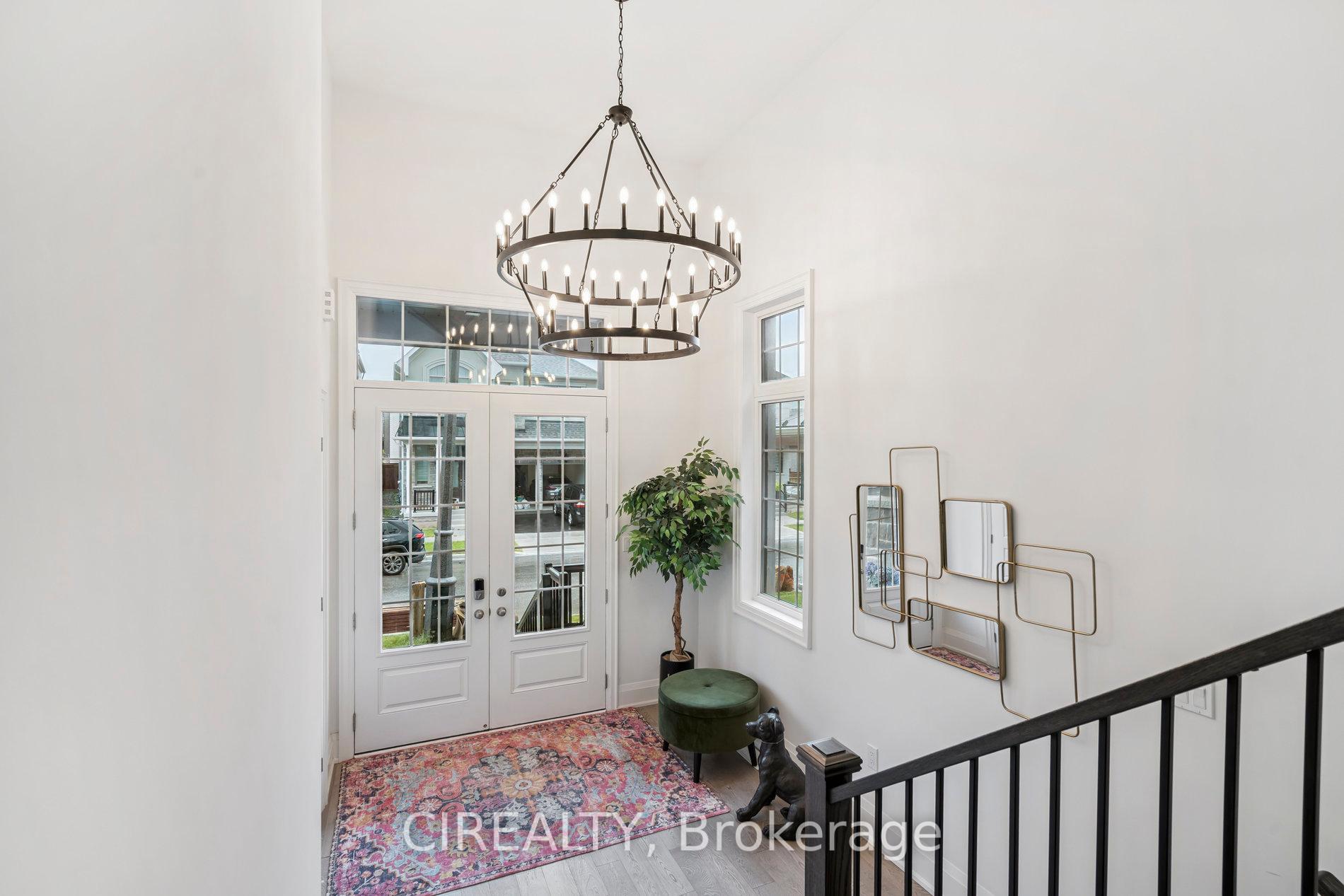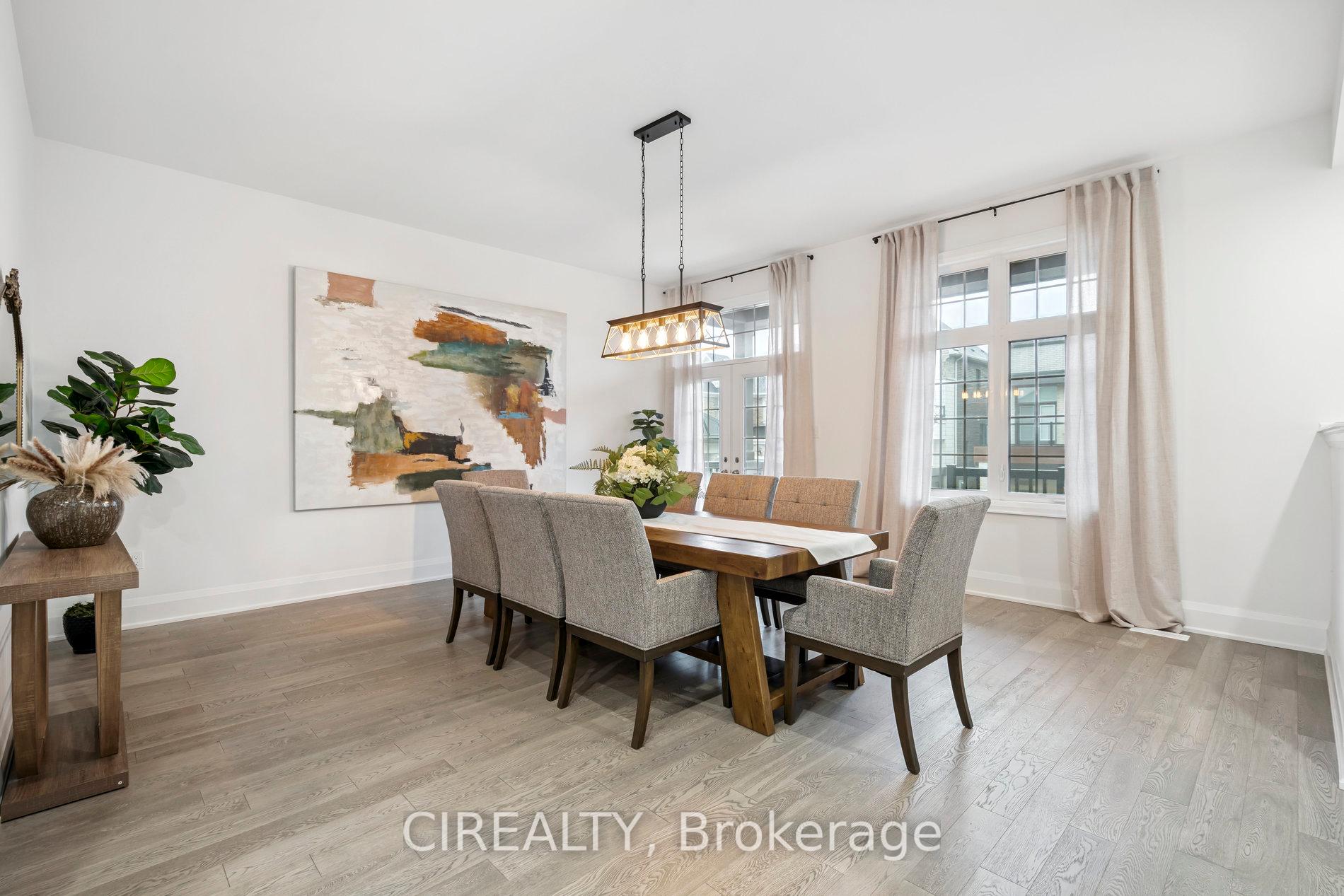
Menu



Login Required
Real estate boards require you to be signed in to access this property.
to see all the details .
6 bed
5 bath
4parking
sqft *
Terminated
List Price:
$2,290,000
Ready to go see it?
Looking to sell your property?
Get A Free Home EvaluationListing History
Loading price history...
Description
Welcome to 1300 Aymond Crescent, an impeccably designed residence tucked within one of Oakville's most desirable family-friendly neighbourhoods. Offering over 3,500 sqft of beautifully finished living space, this home seamlessly blends timeless sophistication with everyday comfort. From the moment you step inside, you're greeted by a striking foyer with soaring 13' ceilings, leading into a main floor that features 10' ceilings, rich hardwood flooring, expansive windows, and a cozy fireplace ideal for both relaxed living and refined entertaining. The chef-inspired kitchen is the heart of the home, showcasing quartz countertops, sleek 'Kitchenaid' stainless steel appliances, custom cabinetry with elegant gold accents, and stylish statement lighting. Upstairs, the spacious second level with 9' ceilings includes a serene primary suite with a luxurious 10' tray ceiling, spa-like ensuite with freestanding tub, and premium finishes throughout. Three additional generously sized bedrooms and a convenient second-floor laundry room offer thoughtful functionality for modern family life. The 2 bedroom above-grade basement adds exceptional versatility, featuring a full second kitchen, separate entrance, and laundry rough-in perfect for extended family, guests, or rental potential. Additional highlights include oak stairs, contemporary metal spindles, pot lighting, and central vacuum rough-in. Enjoy the ease of direct access from the garage into the home. Situated just minutes from Highways 403/407, top-ranked schools, beautiful parks, and major amenities, this turnkey property presents a rare opportunity to own in one of Oakville's most prestigious enclaves.
Extras
Details
| Area | Halton |
| Family Room | Yes |
| Heat Type | Forced Air |
| A/C | Central Air |
| Water | Yes |
| Garage | Attached |
| Neighbourhood | 1010 - JM Joshua Meadows |
| Fireplace | 1 |
| Heating Source | Gas |
| Sewers | Sewer |
| Laundry Level | |
| Pool Features | None |
Rooms
| Room | Dimensions | Features |
|---|---|---|
| Recreation (Basement) | 2.25 X 2.94 m |
|
| Bedroom (Basement) | 2.99 X 2.96 m |
|
| Bedroom (Basement) | 3.39 X 2.94 m |
|
| Kitchen (Basement) | 3.74 X 4.98 m |
|
| Bedroom 4 (Second) | 3.63 X 4.16 m |
|
| Bedroom 3 (Second) | 3.2 X 3.68 m |
|
| Bedroom 2 (Second) | 3.84 X 3.23 m |
|
| Primary Bedroom (Second) | 5.02 X 4.24 m |
|
| Kitchen (Main) | 3.85 X 5.95 m |
|
| Living Room (Main) | 5.05 X 5.95 m |
|
| Office (Main) | 3.39 X 3.3 m |
|
| Dining Room (Main) | 6.44 X 8.66 m |
|
| Foyer (Main) | 2.53 X 3.7 m |
|
Broker: CIREALTYMLS®#: W12236121
Population
Gender
male
female
50%
50%
Family Status
Marital Status
Age Distibution
Dominant Language
Immigration Status
Socio-Economic
Employment
Highest Level of Education
Households
Structural Details
Total # of Occupied Private Dwellings3404
Dominant Year BuiltNaN
Ownership
Owned
Rented
77%
23%
Age of Home (Years)
Structural Type