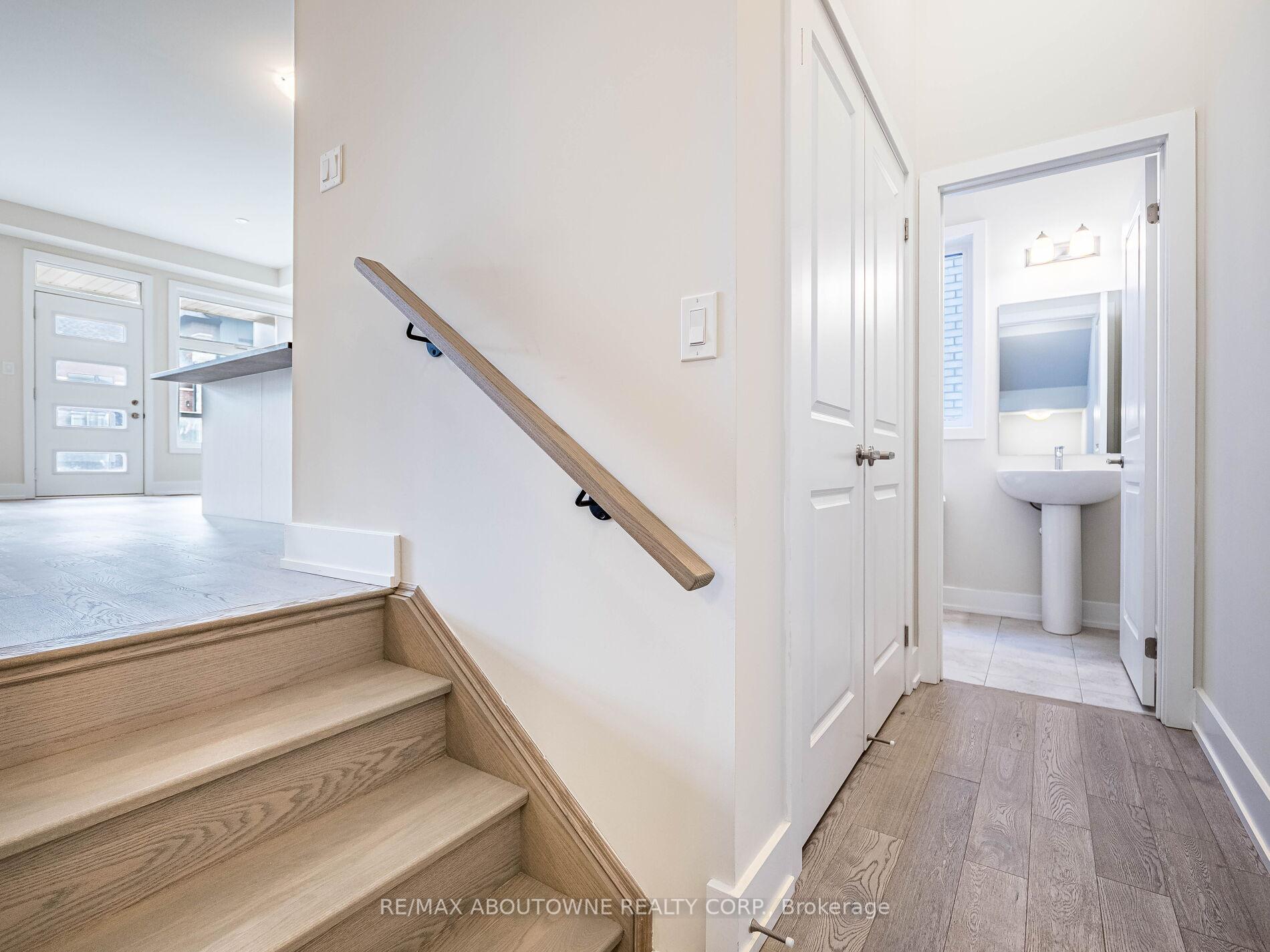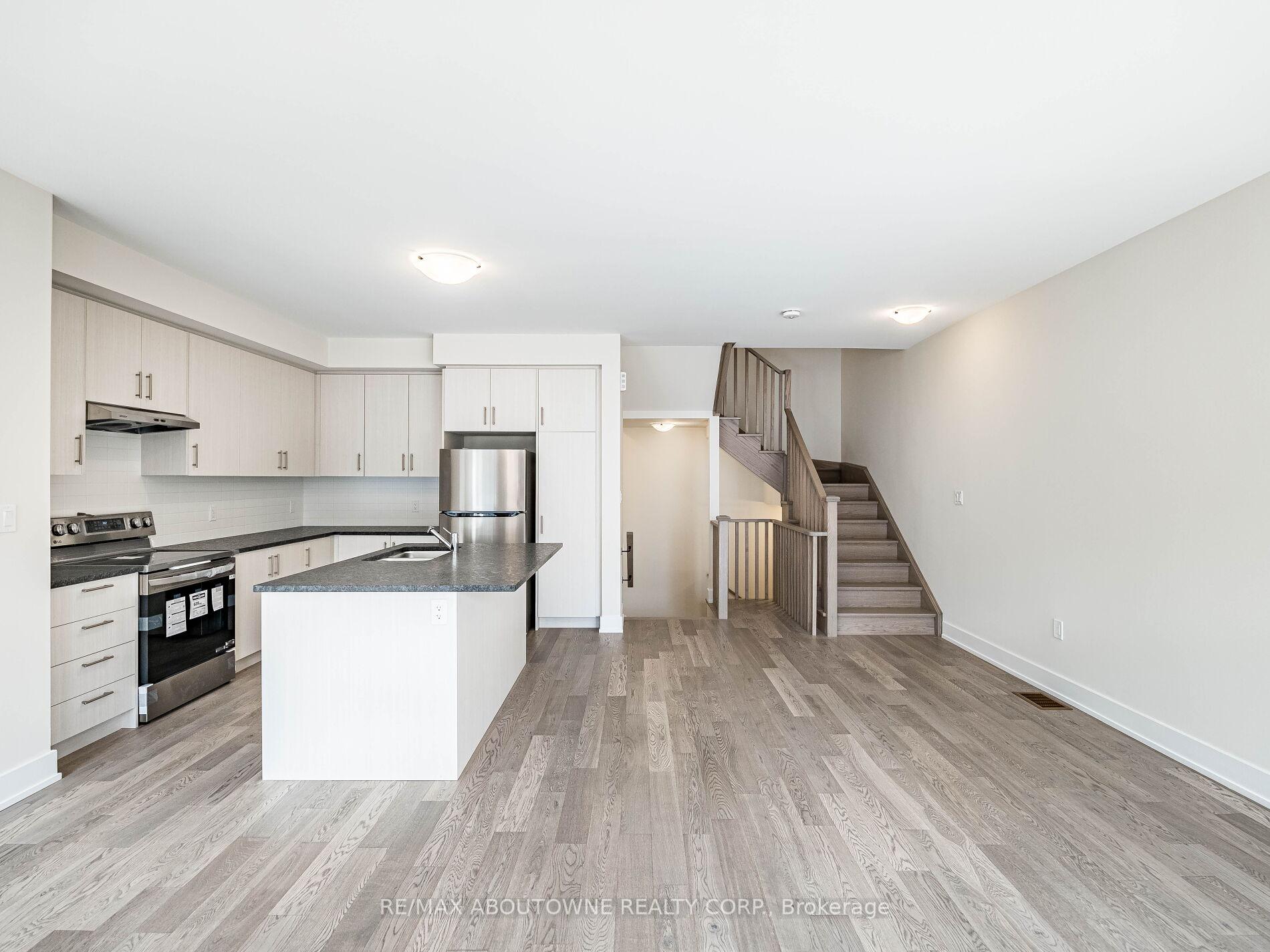
Menu



Login Required
Real estate boards require you to be signed in to access this property.
to see all the details .
3 bed
3 bath
2parking
sqft *
Leased
List Price:
$3,300
Leased Price:
$3,300
Ready to go see it?
Looking to sell your property?
Get A Free Home EvaluationListing History
Loading price history...
Description
***Brand new, never lived-in*** Stunning 3 bed + 3 bath townhouse in Upper Joshua Creek! Open Concept floor plan on the main floor. Very bright. Hardwood floors on the first and second floors. Modern kitchen with stainless steel appliances, quartz counters, backsplash and breakfast bar! A large great room and dining room area, great for comfortable living and entertaining. On the third floor, master bedroom with 3-piece Ensuite and closet. Plus 2 other cozy bedrooms and the main bathroom. Amazing location. Close to schools, shopping, Restaurants, parks and trails! Mins to HWY 403, HWY 407 and QEW!! Blinds will be installed by the landlord before possession date.
Extras
Details
| Area | Halton |
| Family Room | No |
| Heat Type | Forced Air |
| A/C | Central Air |
| Garage | Built-In |
| Neighbourhood | 1010 - JM Joshua Meadows |
| Heating Source | Gas |
| Sewers | Sewer |
| Laundry Level | Ensuite"Laundry Room" |
| Pool Features | None |
Rooms
| Room | Dimensions | Features |
|---|---|---|
| Bedroom 3 (Third) | 2.38 X 2.84 m |
|
| Bedroom 2 (Third) | 3.12 X 2.43 m |
|
| Primary Bedroom (Third) | 2.89 X 3.65 m |
|
| Kitchen (Second) | 3.22 X 3.45 m |
|
| Dining Room (Second) | 3.25 X 3.25 m |
|
| Great Room (Second) | 2.92 X 6.75 m |
|
Broker: RE/MAX ABOUTOWNE REALTY CORP.MLS®#: W12126824
Population
Gender
male
female
50%
50%
Family Status
Marital Status
Age Distibution
Dominant Language
Immigration Status
Socio-Economic
Employment
Highest Level of Education
Households
Structural Details
Total # of Occupied Private Dwellings3404
Dominant Year BuiltNaN
Ownership
Owned
Rented
77%
23%
Age of Home (Years)
Structural Type