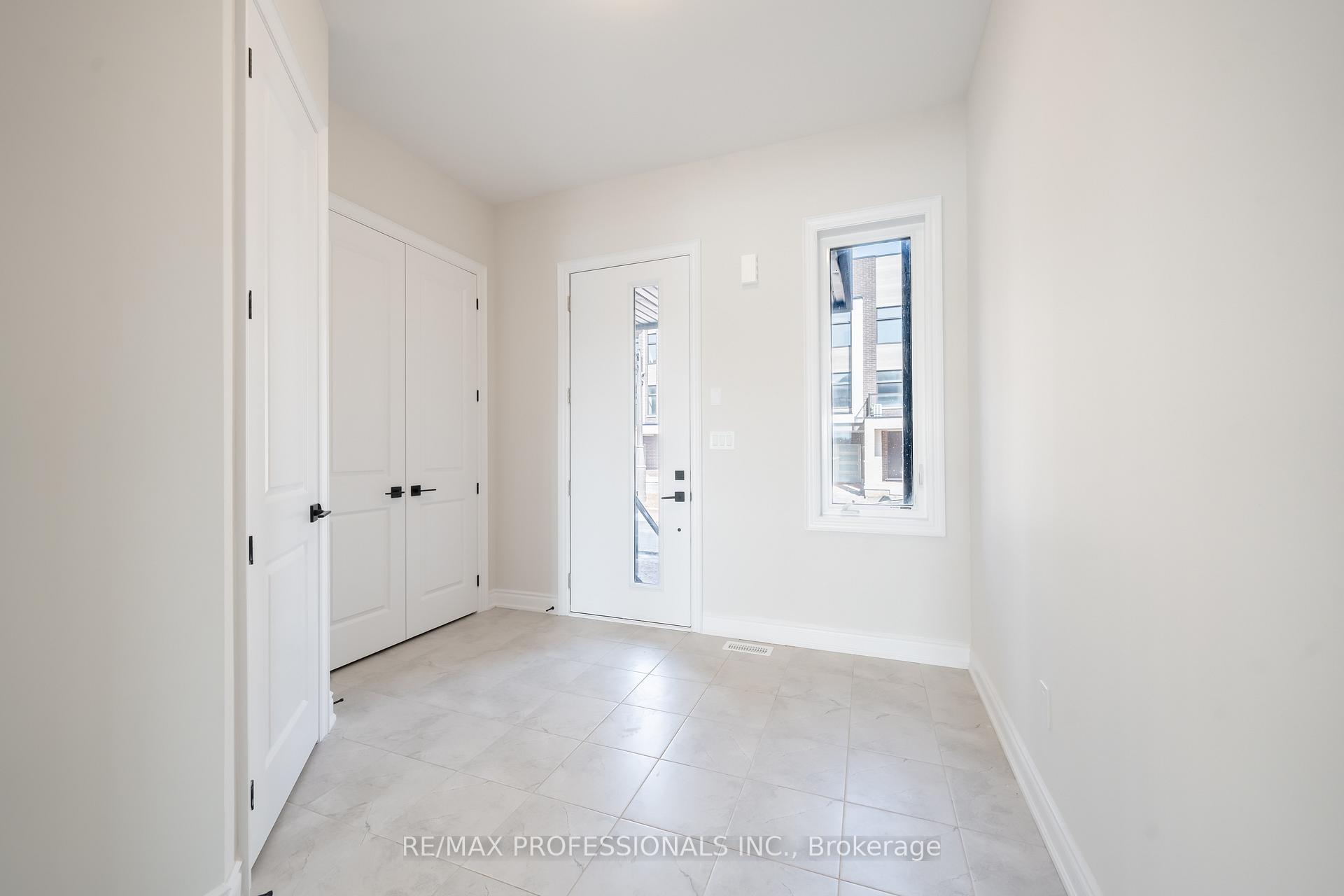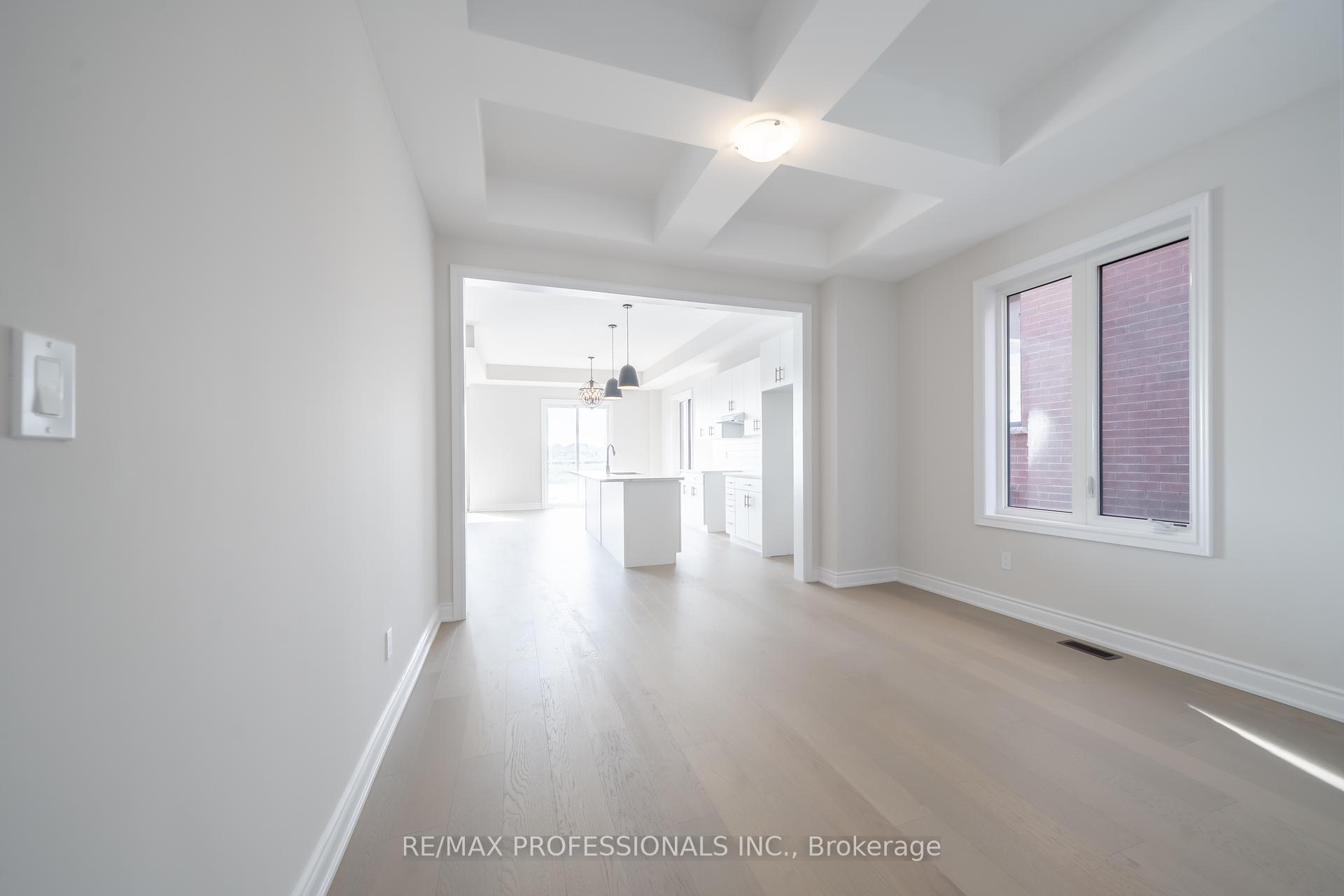
Menu



Login Required
Real estate boards require you to be signed in to access this property.
to see all the details .
4 bed
5 bath
2parking
sqft *
Leased
List Price:
$4,450
Leased Price:
$4,450
Ready to go see it?
Looking to sell your property?
Get A Free Home EvaluationListing History
Loading price history...
Description
Be the first to live in this exquisite, never-occupied end-unit townhome, masterfully built by Hallet Homes, where you can truly feel the difference. Located in the prestigious Joshua Creek Montage community, this home blends luxurious living with everyday convenience. Backing directly onto a tranquil pond, this property offers both privacy and picturesque views. With over $50,000 in premium upgrades, youll enjoy refined details throughoutcoffered ceilings, modern finishes, quartz countertops, and a thoughtfully designed open-concept layout.The home features four generous bedrooms, expansive windows for natural light, a cozy gas fireplace overlooking the pond and backyard, beautiful staircases, and multiple balconies. The primary suite includes a spa-inspired 5-piece ensuite with a standalone tub and dual vanities. A finished basement with a full 4-piece bathroom adds versatile living space, and the second-floor laundry includes a built-in sink for added convenience. Soaring 9-foot ceilings enhance the spacious feel throughout. Ideally located just minutes from major highways, renowned schools, big-name retailers, restaurants, cafés, and more everything you need is close at hand. This exceptional home awaits you. Book your appointment today! *Kitchen Appliances Virtually Illustrated - Ordered and To Be Installed*.
Extras
Details
| Area | Halton |
| Family Room | Yes |
| Heat Type | Forced Air |
| A/C | Central Air |
| Garage | Built-In |
| Neighbourhood | 1010 - JM Joshua Meadows |
| Heating Source | Gas |
| Sewers | Sewer |
| Laundry Level | EnsuiteSink |
| Pool Features | None |
Rooms
| Room | Dimensions | Features |
|---|---|---|
| Recreation (Basement) | 0 X 0 m |
|
| Bedroom 4 (Third) | 0 X 0 m |
|
| Bedroom 3 (Second) | 0 X 0 m |
|
| Bedroom 2 (Second) | 0 X 0 m |
|
| Primary Bedroom (Second) | 0 X 0 m |
|
| Living Room (Main) | 0 X 0 m |
|
| Dining Room (Main) | 0 X 0 m |
|
| Kitchen (Main) | 0 X 0 m |
|
| Family Room (Main) | 0 X 0 m |
|
| Foyer (Main) | 0 X 0 m |
|
Broker: RE/MAX PROFESSIONALS INC.MLS®#: W12176397
Population
Gender
male
female
50%
50%
Family Status
Marital Status
Age Distibution
Dominant Language
Immigration Status
Socio-Economic
Employment
Highest Level of Education
Households
Structural Details
Total # of Occupied Private Dwellings3404
Dominant Year BuiltNaN
Ownership
Owned
Rented
77%
23%
Age of Home (Years)
Structural Type