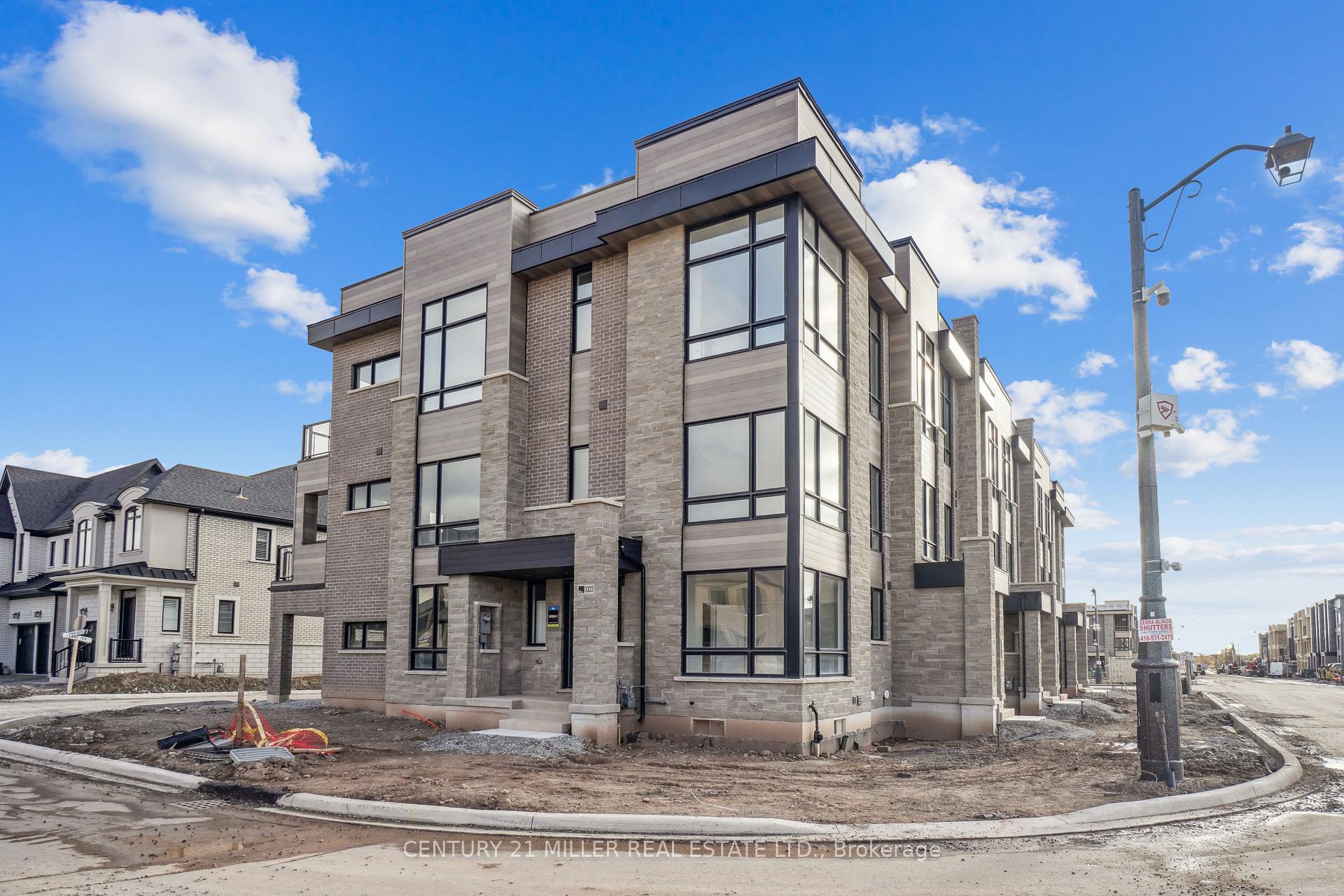
Menu
1322 HYDRANGEA Gardens, Oakville, ON L6H 7Z6



Login Required
Real estate boards require you to be signed in to access this property.
to see all the details .
5 bed
5 bath
4parking
sqft *
Leased
List Price:
$4,500
Leased Price:
$4,500
Ready to go see it?
Looking to sell your property?
Get A Free Home EvaluationListing History
Loading price history...
Description
Be the first to live in this brand new, five-bedroom townhome in Oakville's Glenorchy Community! Offering over 2,500 sq. ft. of upgraded living space, this home is filled with a wealth of natural light throughout. The ground level features a bedroom with Berber carpet and a 3-piece bath, perfect for guests. The main level boasts hardwood flooring, a spacious living and dining area, and a modern 2-tone kitchen with quartz counters, a large island with a breakfast bar, and sliding doors leading to a covered terrace. Additional features include a main floor powder room, wood stairs with spindles, and four spacious bedrooms on the third level. The primary bedroom has terrace access, a walk-in closet, and a spa-like ensuite with double sinks, quartz counters, a standalone tub, and a glass shower. Bedroom 3 includes a 4-piece ensuite, and a main 4-piece bath serves the other bedrooms. The home also offers a double furnace, a double car garage with inside entry, and a double driveway. Conveniently located near schools, parks, Sixteen Mile Complex, shopping, the hospital, highways, and more! Appliances will be installed before closing.
Extras
Details
| Area | Halton |
| Family Room | Yes |
| Heat Type | Forced Air |
| A/C | Central Air |
| Garage | Attached |
| Neighbourhood | 1010 - JM Joshua Meadows |
| Heating Source | Gas |
| Sewers | Sewer |
| Laundry Level | Ensuite |
| Pool Features | None |
Rooms
| Room | Dimensions | Features |
|---|---|---|
| Bedroom 5 (Third) | 2.74 X 2.44 m | |
| Bedroom 4 (Third) | 3.25 X 2.69 m |
|
| Bedroom 3 (Third) | 2.74 X 2.69 m | |
| Primary Bedroom (Third) | 3.71 X 4.01 m |
|
| Family Room (Main) | 5.64 X 3.66 m | |
| Breakfast (Main) | 3.51 X 3.81 m | |
| Kitchen (Main) | 2.97 X 4.5 m | |
| Dining Room (Main) | 3.4 X 3.25 m | |
| Living Room (Main) | 6.1 X 3.4 m | |
| Bedroom 2 (Ground) | 3.71 X 3.2 m |
|
Broker: CENTURY 21 MILLER REAL ESTATE LTD.MLS®#: W10407701
Population
Gender
male
female
50%
50%
Family Status
Marital Status
Age Distibution
Dominant Language
Immigration Status
Socio-Economic
Employment
Highest Level of Education
Households
Structural Details
Total # of Occupied Private Dwellings3404
Dominant Year BuiltNaN
Ownership
Owned
Rented
77%
23%
Age of Home (Years)
Structural Type