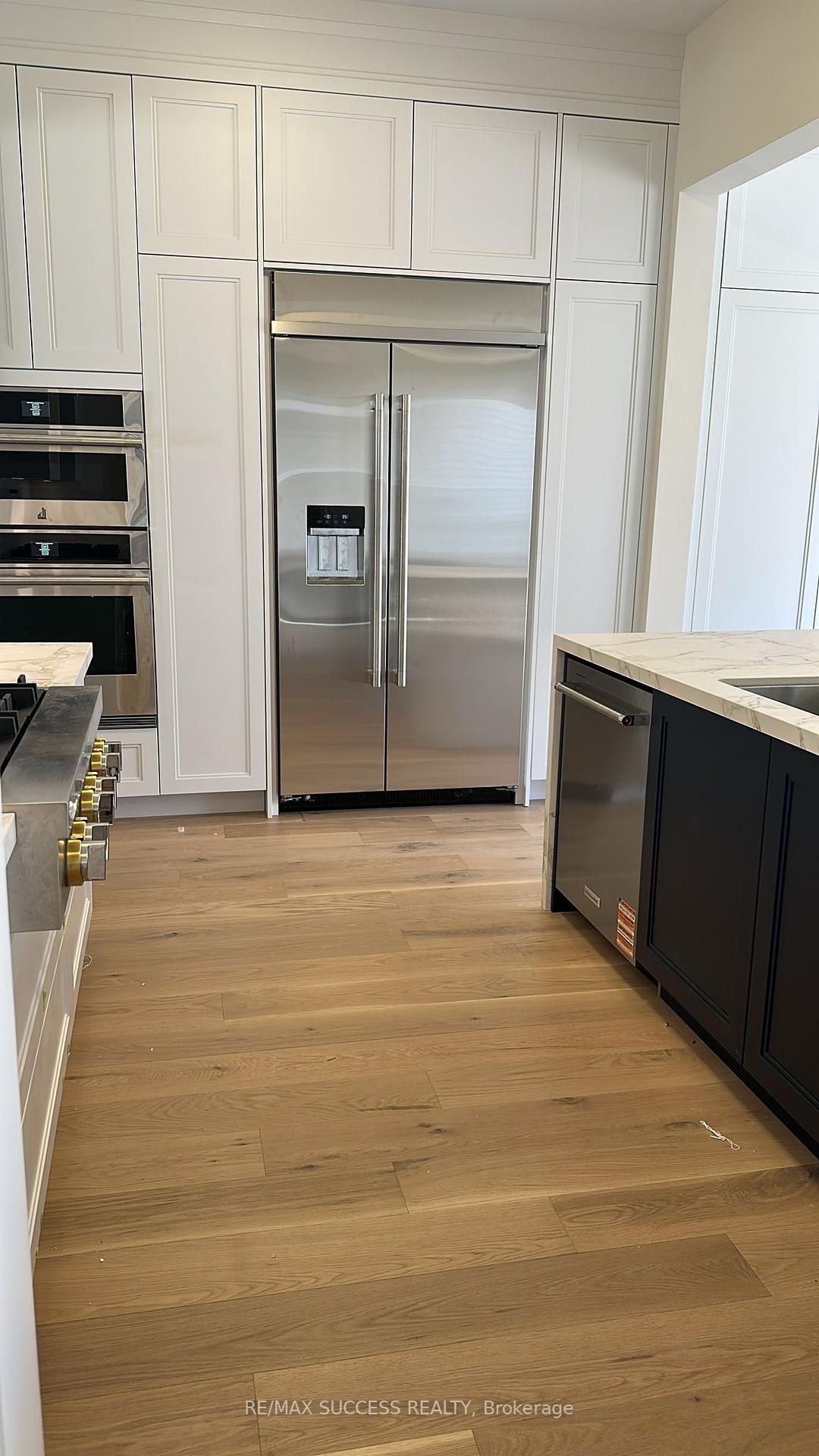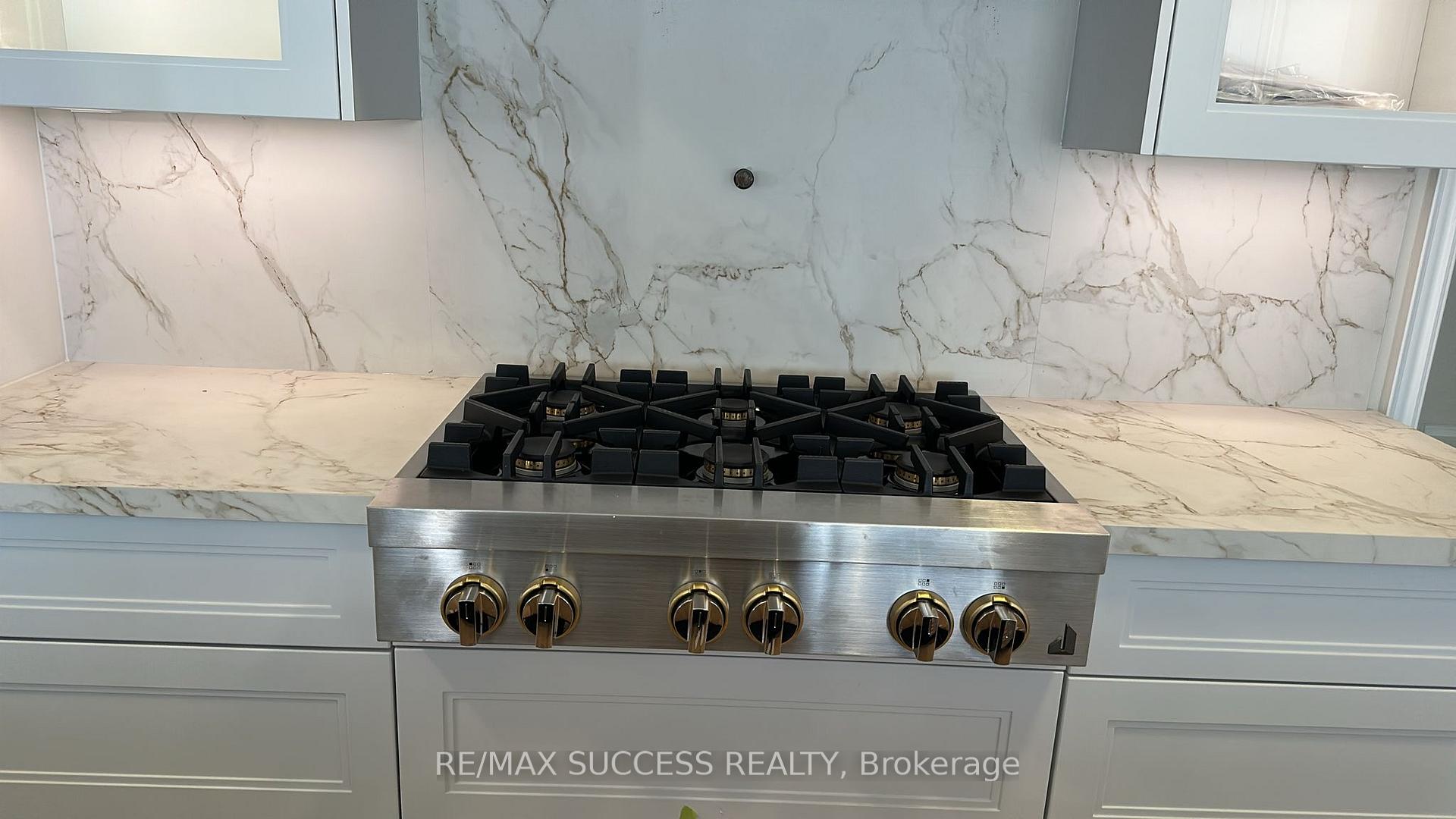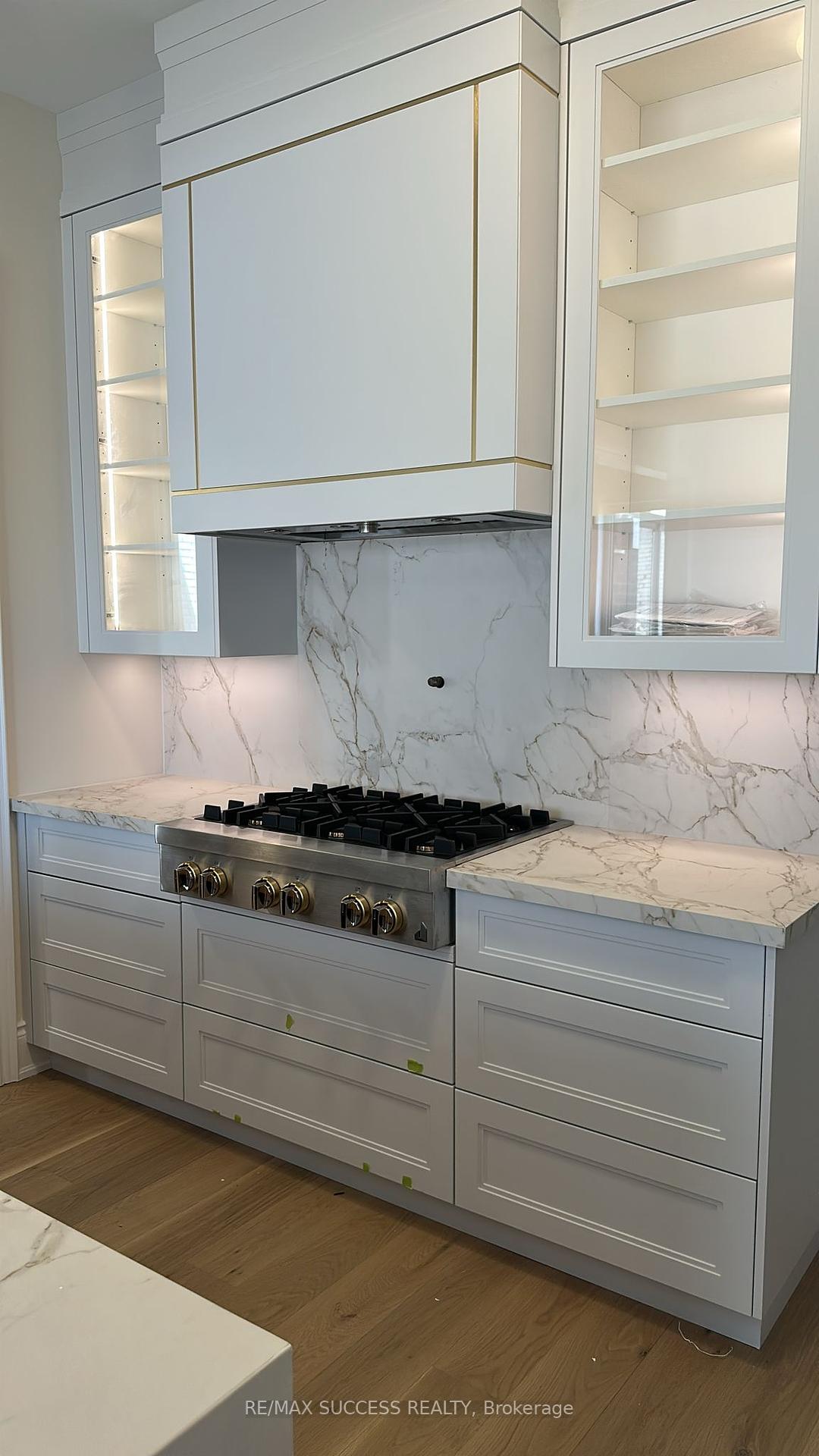
Menu
1323 Pelican pass Place, Oakville, ON L6H 6Z7



Login Required
Real estate boards require you to be signed in to access this property.
to see all the details .
6 bed
4 bath
4parking
sqft *
Expired
List Price:
$5,499
Ready to go see it?
Looking to sell your property?
Get A Free Home EvaluationListing History
Loading price history...
Description
Stunning Brand-New Luxurious Home Stunning brand new 5 -Bdrm + 1 detached house, located in a beautiful and family friendly neighborhood. This luxury stone & brick home with double car garage. Upgrades throughout, large kitchen with quartz counters, pantry , 5 spacious bedrooms with large windows including a Master Ensuite with oval tub and shower. built in Appliances just installed , laundry in a separate room on second floor , central vacuum , Zebra blinds all over the house with blackout in the rooms , Close to many amenities, hospital, shopping, restaurants, coffee shops, daycares, medical facilities, schools, highway , parks, transit, 403/407 & all major amenities. Landlord may consider short term lease .
Extras
Details
| Area | Halton |
| Family Room | Yes |
| Heat Type | Forced Air |
| A/C | Central Air |
| Water | Available |
| Garage | Attached |
| Neighbourhood | 1010 - JM Joshua Meadows |
| Fireplace | 1 |
| Heating Source | Gas |
| Sewers | Sewer |
| Laundry Level | "Laundry Room" |
| Pool Features | None |
Rooms
| Room | Dimensions | Features |
|---|---|---|
| Bedroom 5 (Second) | 3.35 X 3.66 m |
|
| Laundry (Second) | 0 X 0 m | |
| Bedroom 4 (Second) | 3.41 X 3.53 m |
|
| Bedroom 3 (Second) | 3.41 X 4.39 m |
|
| Bedroom 2 (Second) | 3.35 X 3.96 m |
|
| Primary Bedroom (Second) | 5.73 X 4.88 m |
|
| Dining Room (Flat) | 3.65 X 3.96 m |
|
| Den (Flat) | 3.53 X 3.35 m |
|
| Living Room (Flat) | 4.82 X 3.57 m |
|
| Kitchen (Flat) | 3.99 X 3.05 m |
|
Broker: RE/MAX SUCCESS REALTYMLS®#: W12063143
Population
Gender
male
female
50%
50%
Family Status
Marital Status
Age Distibution
Dominant Language
Immigration Status
Socio-Economic
Employment
Highest Level of Education
Households
Structural Details
Total # of Occupied Private Dwellings3404
Dominant Year BuiltNaN
Ownership
Owned
Rented
77%
23%
Age of Home (Years)
Structural Type