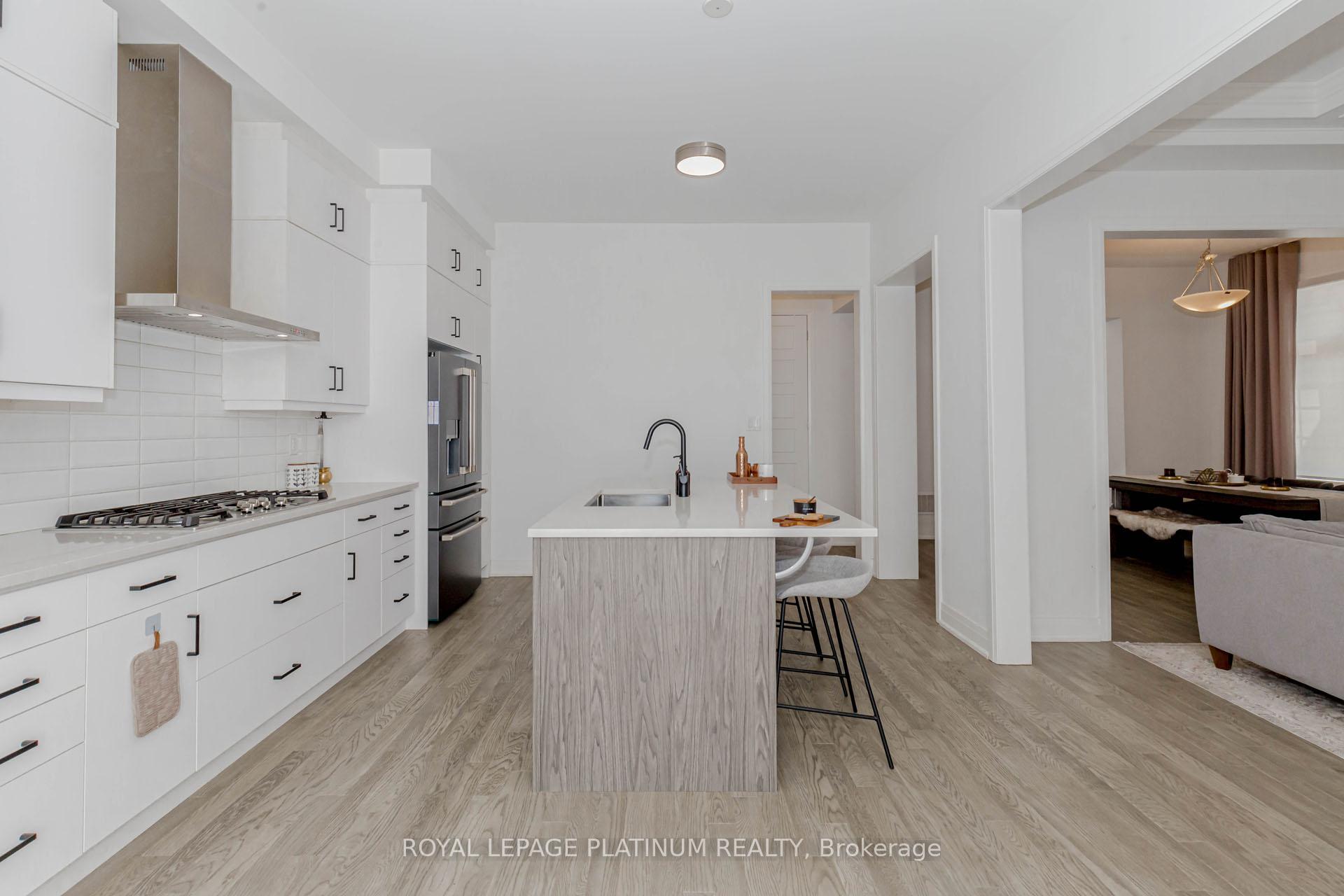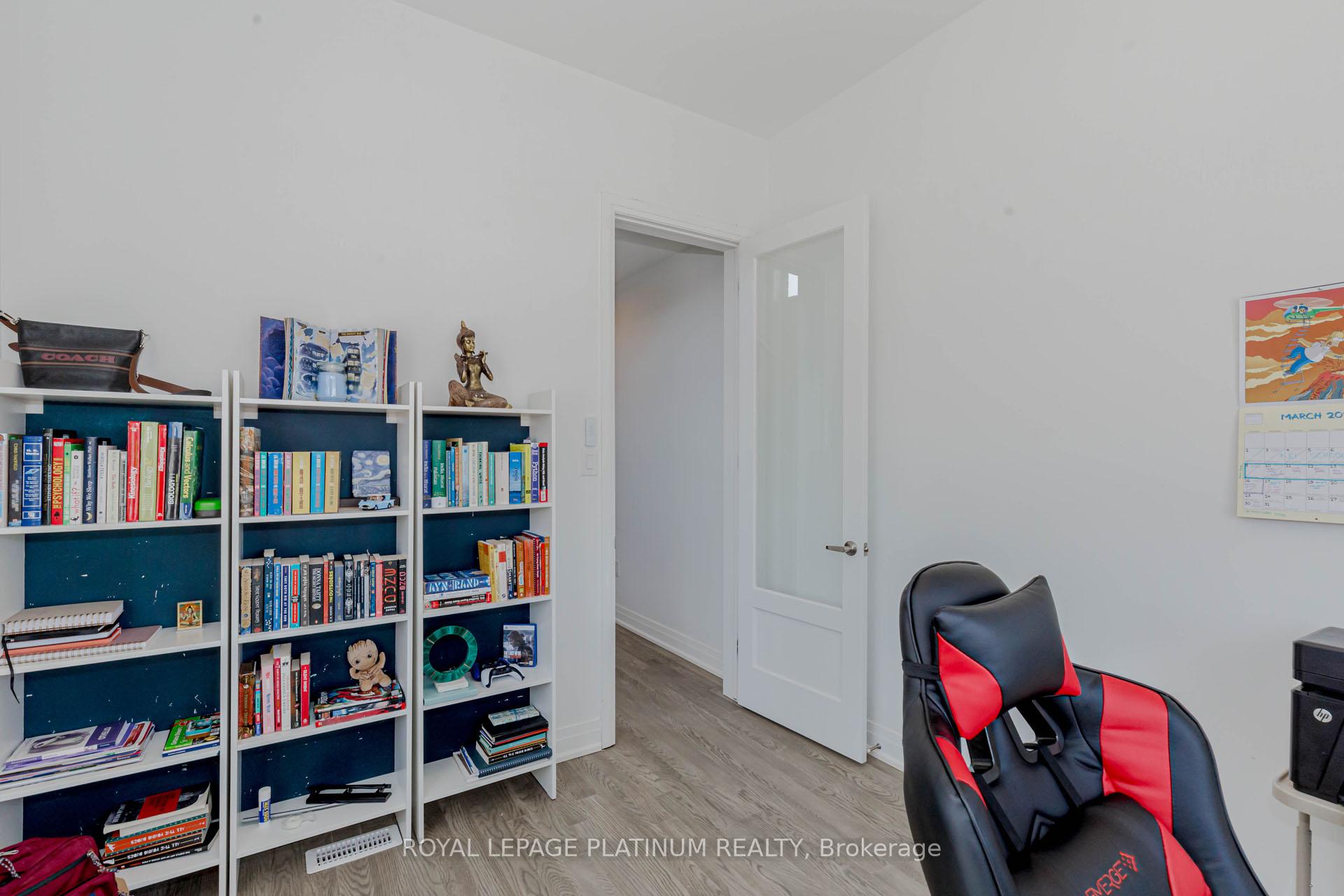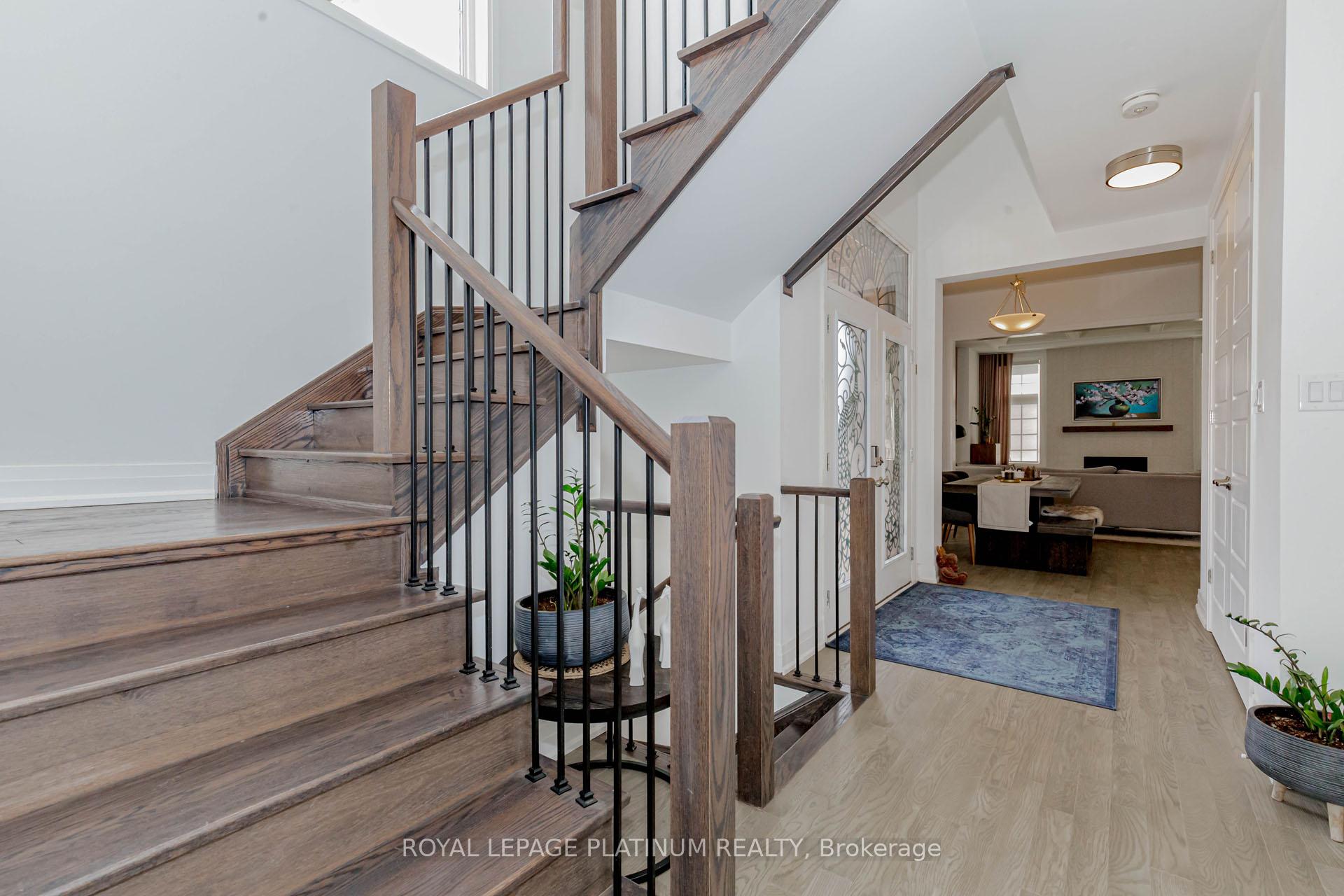
Menu
1343 Marblehead Road, Oakville, ON L6M 5N7



Login Required
Create an account or to view all Images.
4 bed
4 bath
4parking
sqft *
NewJust Listed
List Price:
$1,699,900
Listed on Feb 2026
Ready to go see it?
Looking to sell your property?
Get A Free Home EvaluationListing History
Loading price history...
Description
This stunning 4-bedroom corner unit home offers a perfect blend of luxury and comfort, with an abundance of outdoor space and breathtaking views. Featuring soaring 10-foot ceilings on the main floor and 9-foot ceilings in the basement, the home feels spacious and airy. A combination of high-end curtains and motorized blinds provides both style and convenience. The kitchen is equipped with premium GE Café appliances, adding a touch of sophistication, while the living room boasts an elegant waffle ceiling, enhancing the home's upscale feel. Additionally, the garage includes an automatic door opener for effortless access. This beautifully designed home offers a truly refined living experience with exceptional features inside and out.
Extras
Details
| Area | Halton |
| Family Room | Yes |
| Heat Type | Forced Air |
| A/C | Central Air |
| Garage | Built-In |
| Neighbourhood | 1008 - GO Glenorchy |
| Heating Source | Gas |
| Sewers | Sewer |
| Laundry Level | |
| Pool Features | None |
Rooms
| Room | Dimensions | Features |
|---|---|---|
| Bedroom 4 (Second) | 3.05 X 3.2512 m | |
| Bedroom 3 (Second) | 2.87 X 3.048 m | |
| Bedroom 2 (Second) | 3.35 X 3.8862 m | |
| Primary Bedroom (Second) | 4.93 X 4.064 m |
|
| Office (Main) | 2.9 X 3.6068 m | |
| Kitchen (Main) | 4.01 X 5.1816 m | |
| Dining Room (Main) | 3.96 X 3.048 m | |
| Living Room (Main) | 4.11 X 4.2672 m |
Broker: ROYAL LEPAGE PLATINUM REALTYMLS®#: W12020023
Population
Gender
male
female
50%
50%
Family Status
Marital Status
Age Distibution
Dominant Language
Immigration Status
Socio-Economic
Employment
Highest Level of Education
Households
Structural Details
Total # of Occupied Private Dwellings3404
Dominant Year BuiltNaN
Ownership
Owned
Rented
77%
23%
Age of Home (Years)
Structural Type