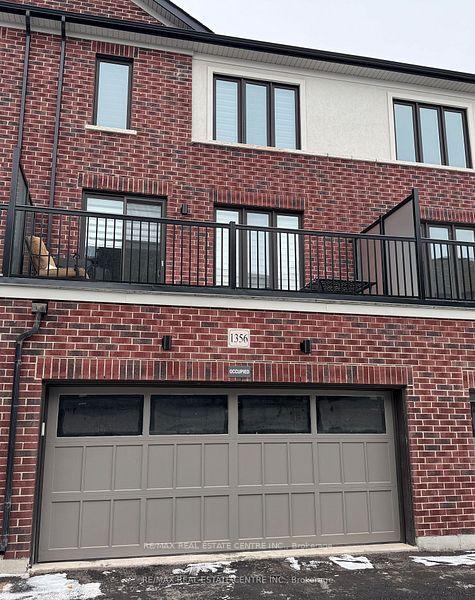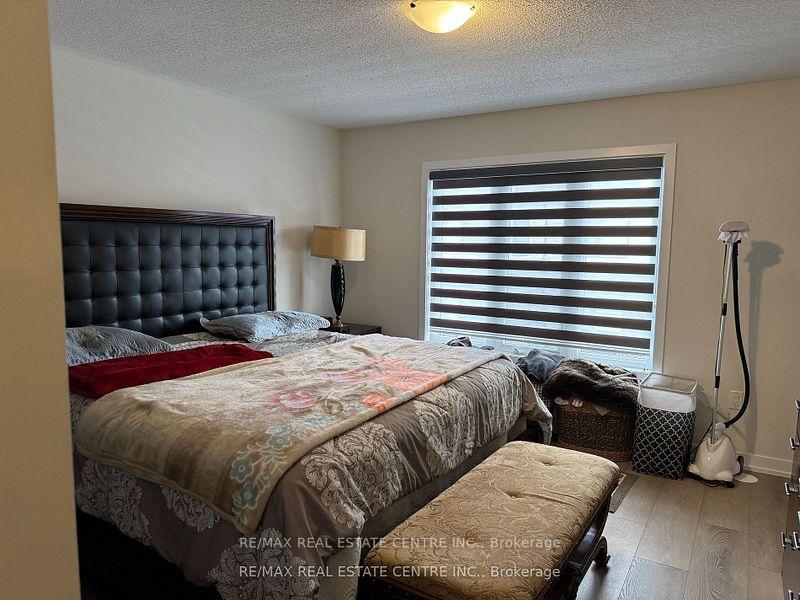
Menu
1356 William Halton Parkway, Oakville, ON L6M 5R2



Login Required
Create an account or to view all Images.
4 bed
4 bath
2parking
sqft *
NewJust Listed
List Price:
$3,500
Listed on Feb 2026
Ready to go see it?
Looking to sell your property?
Get A Free Home EvaluationListing History
Loading price history...
Description
Stunning 4-Bedroom Townhouse in Oakville's Prestigious Treasury Community Welcome to this exquisite 2,096 sq. ft. townhouse, offering 4 spacious bedrooms, 3.5 bathrooms, and a 2-car garage in one of Oakville's most sought-after neighborhoods. Step inside to elegant Oak stairs, sleek laminate flooring, and smooth ceilings throughout. The upgraded, open-concept kitchen is a chefs dream, featuring premium stainless steel appliances, a spacious center island, and modern finishes. The main floor boasts a separate dining and living area with a cozy fireplace, leading to a charming balcony perfect for relaxing or entertaining. A main-floor bedroom with a private 4-piece ensuite offers ultimate convenience, ideal for guests or multi-generational living. Located within walking distance to Oakville's state-of-the-art hospital and public transit, this home is also near scenic trails, 16 Mile Creek, and a golf course. Enjoy seamless commuting with easy access to highways 403, 407,and QEW.
Extras
Details
| Area | Halton |
| Family Room | Yes |
| Heat Type | Forced Air |
| A/C | Central Air |
| Garage | Attached |
| Neighbourhood | Rural Oakville |
| Heating Source | Gas |
| Sewers | Sewer |
| Laundry Level | Ensuite |
| Pool Features | None |
Rooms
| Room | Dimensions | Features |
|---|---|---|
| Utility Room (Upper) | 0 X 0 m | |
| Bathroom (Upper) | 0 X 0 m | |
| Laundry (Upper) | 0 X 0 m | |
| Bedroom 3 (Upper) | 2.75 X 2.9 m |
|
| Bedroom 2 (Upper) | 3.02 X 3.02 m |
|
| Primary Bedroom (Upper) | 4.02 X 3.96 m |
|
| Kitchen (Main) | 3.97 X 4.27 m |
|
| Dining Room (Main) | 3.51 X 3.6 m |
|
| Great Room (Main) | 5.52 X 3.96 m |
|
| Bedroom 4 (Ground) | 3.75 X 4.88 m |
|
Broker: RE/MAX REAL ESTATE CENTRE INC.MLS®#: W12009981
Population
Gender
male
female
50%
50%
Family Status
Marital Status
Age Distibution
Dominant Language
Immigration Status
Socio-Economic
Employment
Highest Level of Education
Households
Structural Details
Total # of Occupied Private Dwellings3404
Dominant Year BuiltNaN
Ownership
Owned
Rented
77%
23%
Age of Home (Years)
Structural Type