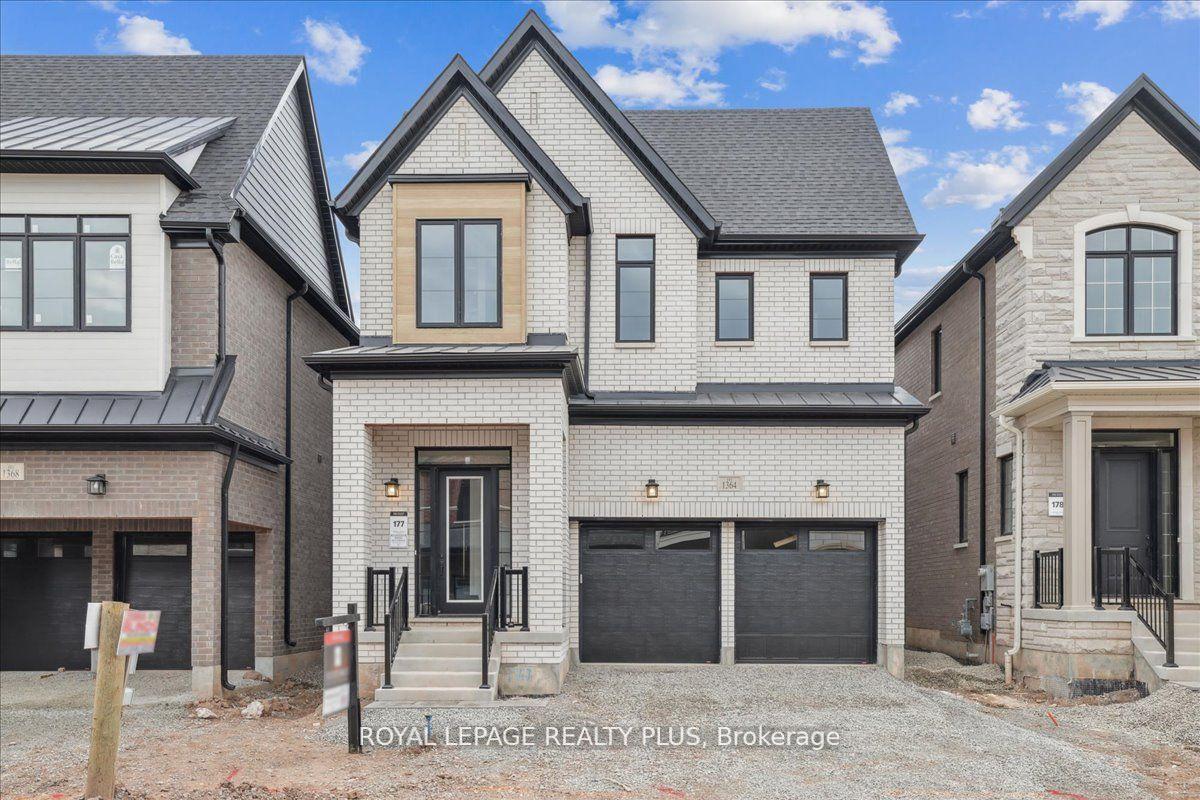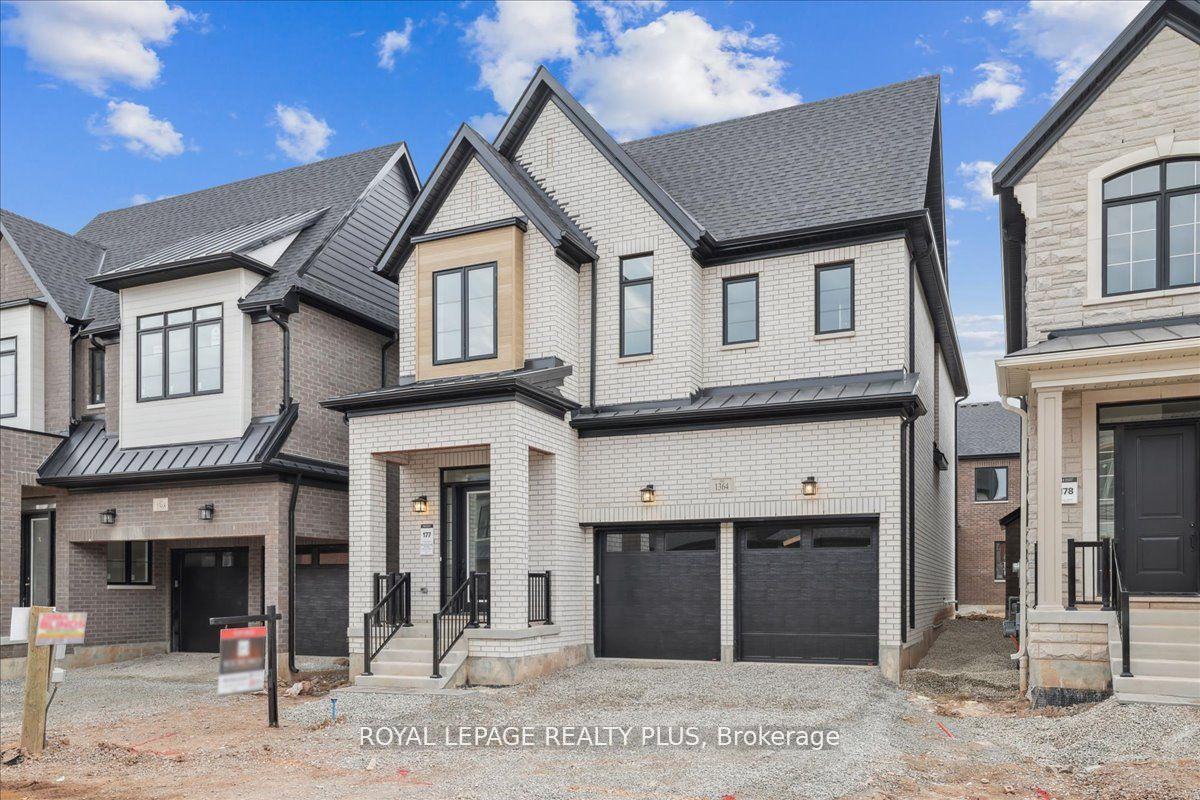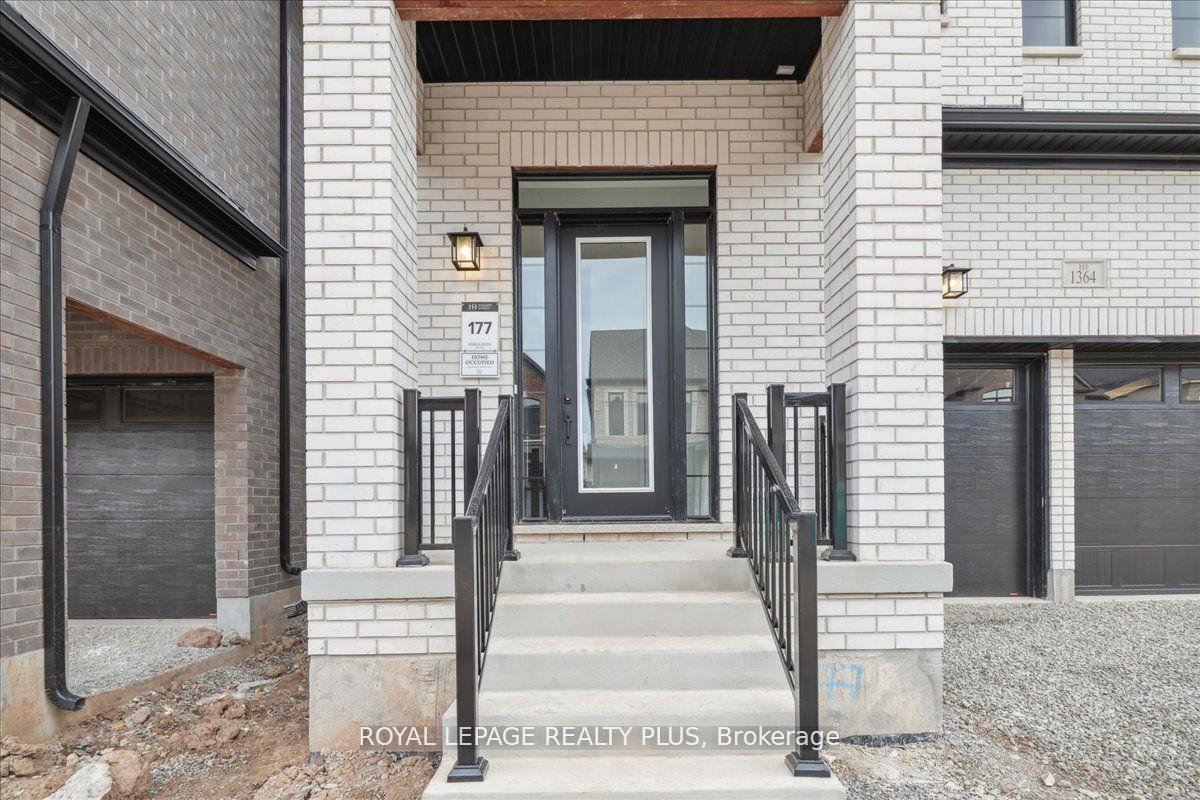
Menu
1364 Hydrangea Gardens, Oakville, ON L6H 7X2



Login Required
Real estate boards require you to be signed in to access this property.
to see all the details .
4 bed
4 bath
4parking
sqft *
Terminated
List Price:
$5,500
Ready to go see it?
Looking to sell your property?
Get A Free Home EvaluationListing History
Loading price history...
Description
Luxurious home in the highly desirable "Joshua Creek North" community. This stunning 2,669 sq. ft.4-bedroom property offers an ideal floor plan, including a spacious master suite with a large walk-in closet. Enjoy 10 ft. ceilings on main level, and 9ft upstairs and basement (perfect for your movie theatre or golf simulator!) The premium features in the Sloan Elevation C model include a study, mudroom, and a welcoming foyer. Convenient second-floor laundry, a natural gas fireplace in the family room, hardwood floors throughout the main level, and elegant solid oak staircases make this family home elegant and ideal.
Extras
Details
| Area | Halton |
| Family Room | Yes |
| Heat Type | Forced Air |
| A/C | None |
| Garage | Built-In |
| Neighbourhood | 1010 - JM Joshua Meadows |
| Fireplace | 1 |
| Heating Source | Gas |
| Sewers | Sewer |
| Laundry Level | Ensuite |
| Pool Features | None |
Rooms
| Room | Dimensions | Features |
|---|---|---|
| Laundry (Second) | 0 X 0 m | |
| Bedroom 4 (Second) | 3.35 X 3.65 m |
|
| Bedroom 3 (Second) | 3.05 X 4.21 m |
|
| Bedroom 2 (Second) | 3.14 X 3.11 m |
|
| Primary Bedroom (Second) | 4.81 X 4.35 m |
|
| Mud Room (Main) | 0 X 0 m |
|
| Kitchen (Main) | 4.17 X 3.99 m |
|
| Breakfast (Main) | 3.56 X 3.65 m |
|
| Family Room (Main) | 4.23 X 5.51 m |
|
| Library (Main) | 2.8 X 2.86 m |
|
| Foyer (Main) | 0 X 0 m |
|
Broker: ROYAL LEPAGE REALTY PLUSMLS®#: W9417532
Population
Gender
male
female
50%
50%
Family Status
Marital Status
Age Distibution
Dominant Language
Immigration Status
Socio-Economic
Employment
Highest Level of Education
Households
Structural Details
Total # of Occupied Private Dwellings3404
Dominant Year BuiltNaN
Ownership
Owned
Rented
77%
23%
Age of Home (Years)
Structural Type