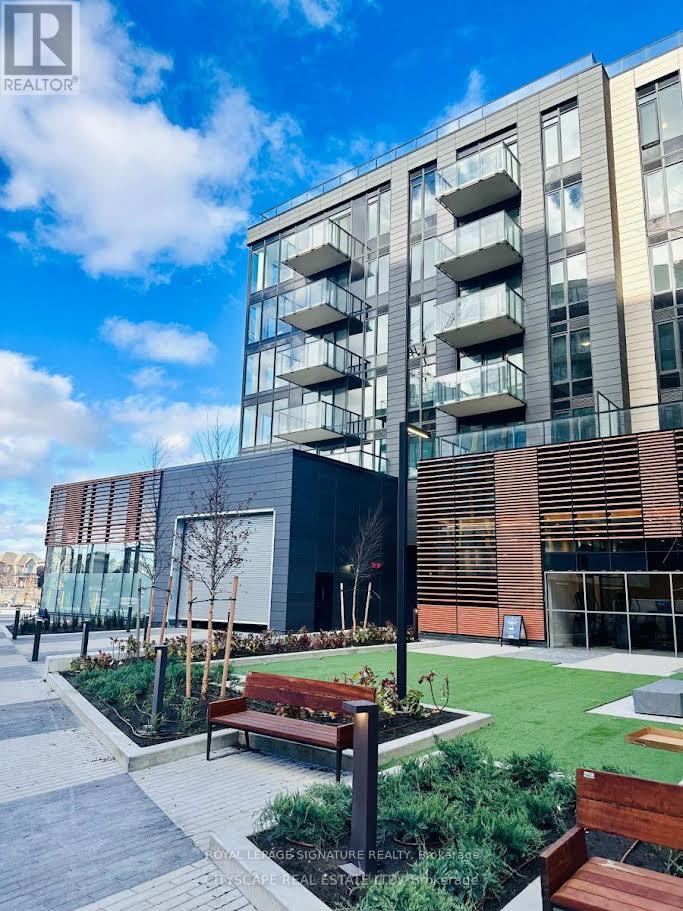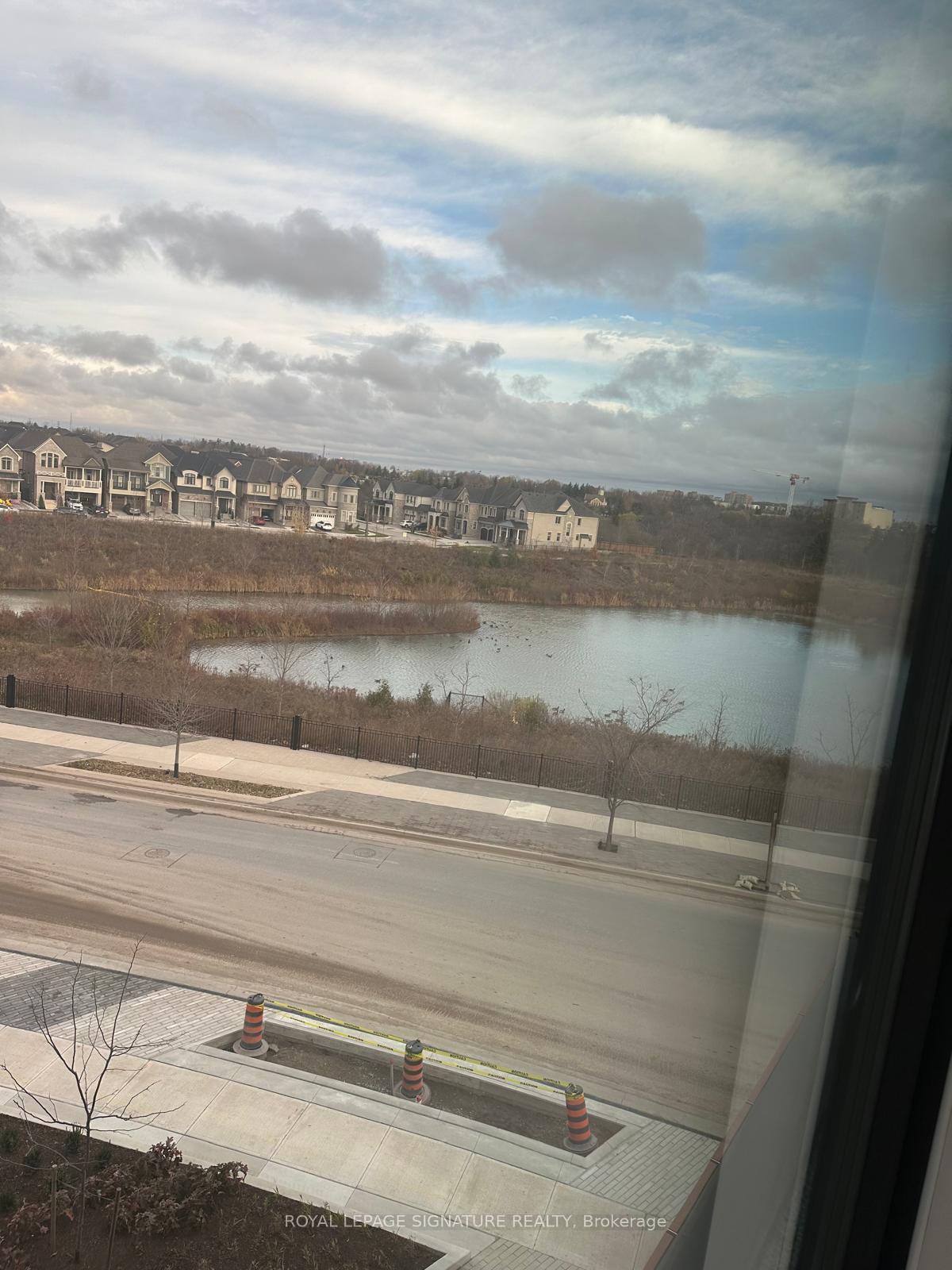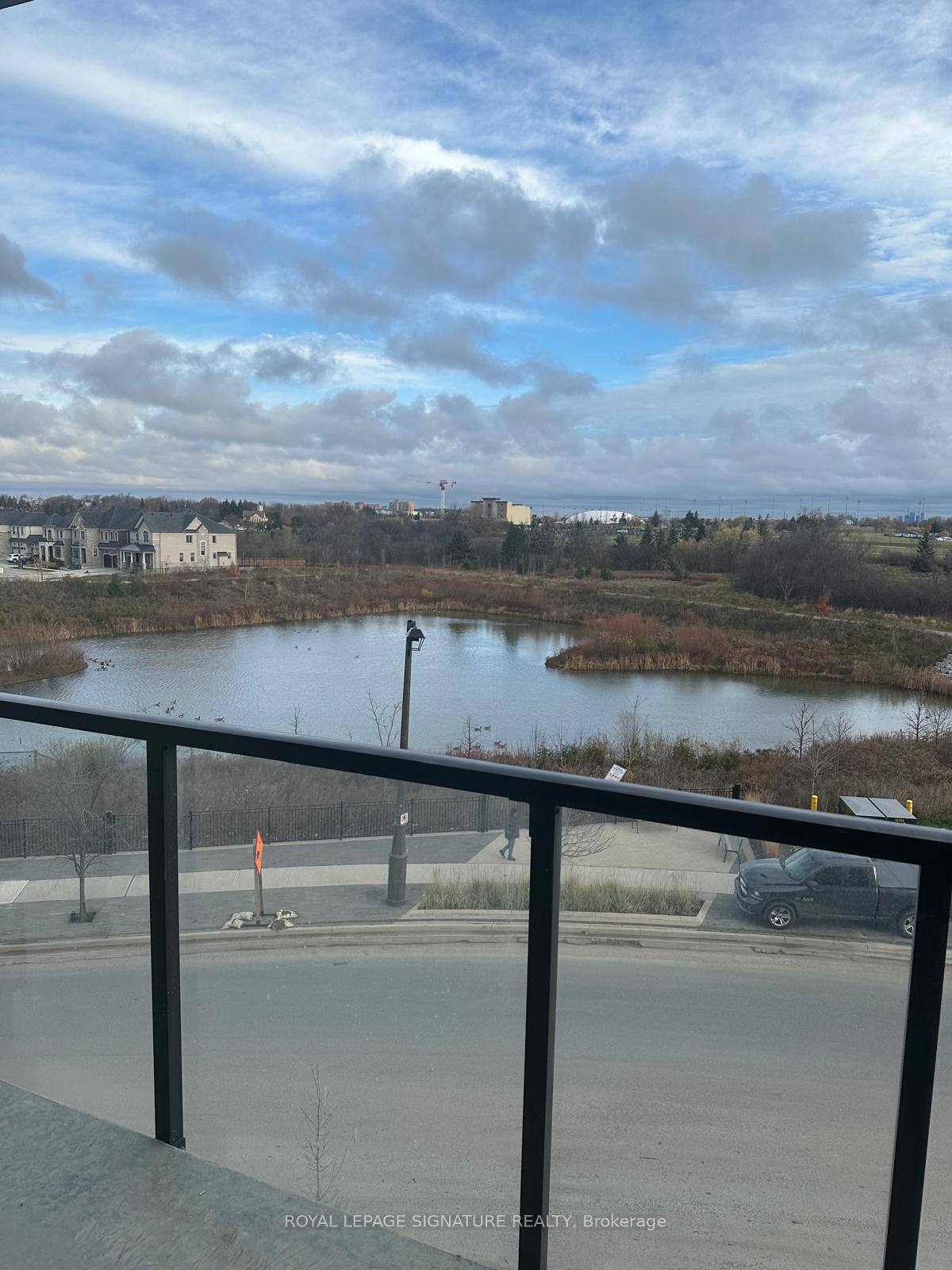
Menu
#305 - 1415 Dundas Street, Oakville, ON L6H 8A3



Login Required
Real estate boards require you to be signed in to access this property.
to see all the details .
3 bed
2 bath
1parking
sqft *
Terminated
List Price:
$2,700
Ready to go see it?
Looking to sell your property?
Get A Free Home EvaluationListing History
Loading price history...
Description
Welcome to CLOCKWORK! - A Brand-New, Never Lived-In Ready to Move in apartment with breathtaking Pond & Park views! Step into this stunning condo in a brand-new building, where modern design and thoughtful layouts create the perfect blend of style and comfort. With unobstructed beautiful Pond views from multiple places, you'll enjoy a seamless connection to the outdoors, perfect for morning coffees or evening relaxation. Located in a vibrant and convenient neighborhood, this condo offers a fresh start in an unbeatable location. You'll love the bright, open layout, designed to cater to your needs and style. Be the first tenant to live in this never lived apartment and make this beautiful space your home - it's as if you are living by the nature. Whether you're entertaining guests or enjoying quiet nights in, this apartment is designed to impress. With its beautiful layout this corner apartment has a bright kitchen, a dining space which gives you the feel of cruise ship above the ocean and breathtaking views from primary bedroom, second bedroom, live / dine space as well as the Den. These views are what most people only dream of, this suite is sure to impress! Don't miss this opportunity to experience the luxury of a fresh, modern living space in one of the most convenient and accessible communities in Oakville. Book your showing today and see why this is the perfect place to call home!
Extras
Details
| Area | Halton |
| Family Room | No |
| Heat Type | Forced Air |
| A/C | Central Air |
| Garage | Underground |
| Neighbourhood | 1010 - JM Joshua Meadows |
| Heating Source | Electric |
| Sewers | |
| Laundry Level | "In-Suite Laundry" |
| Pool Features | |
| Exposure | North East |
Rooms
| Room | Dimensions | Features |
|---|---|---|
| Den (Main) | 9.11 X 6.4 m | |
| Bedroom 2 (Main) | 8.8 X 9.5 m | |
| Primary Bedroom (Main) | 9.5 X 11.4 m |
|
| Kitchen (Main) | 11 X 6 m |
|
| Dining Room (Main) | 17.1 X 6.7 m | |
| Living Room (Main) | 17.1 X 6.7 m |
Broker: ROYAL LEPAGE SIGNATURE REALTYMLS®#: W11884241
Population
Gender
male
female
50%
50%
Family Status
Marital Status
Age Distibution
Dominant Language
Immigration Status
Socio-Economic
Employment
Highest Level of Education
Households
Structural Details
Total # of Occupied Private Dwellings3404
Dominant Year BuiltNaN
Ownership
Owned
Rented
77%
23%
Age of Home (Years)
Structural Type