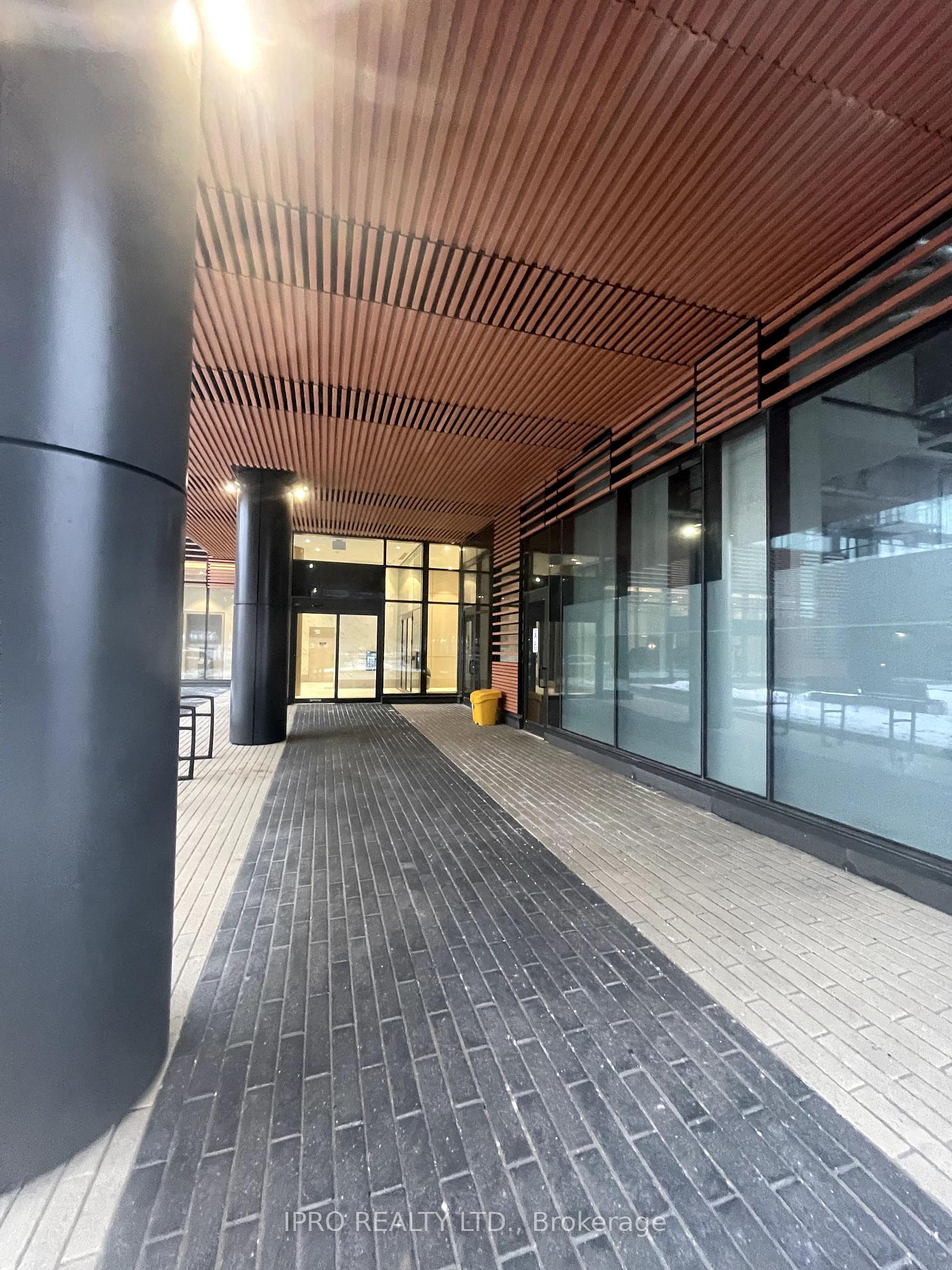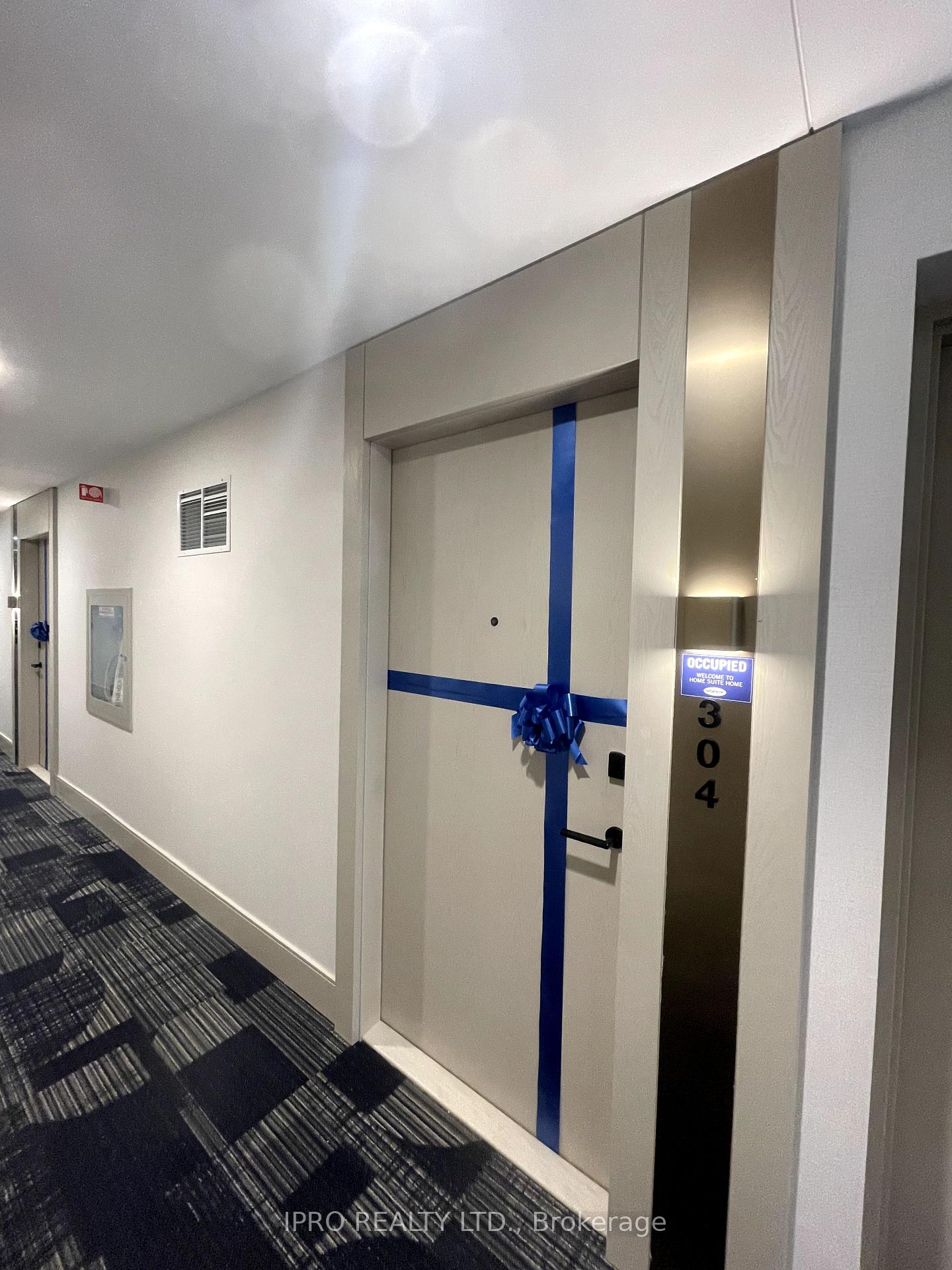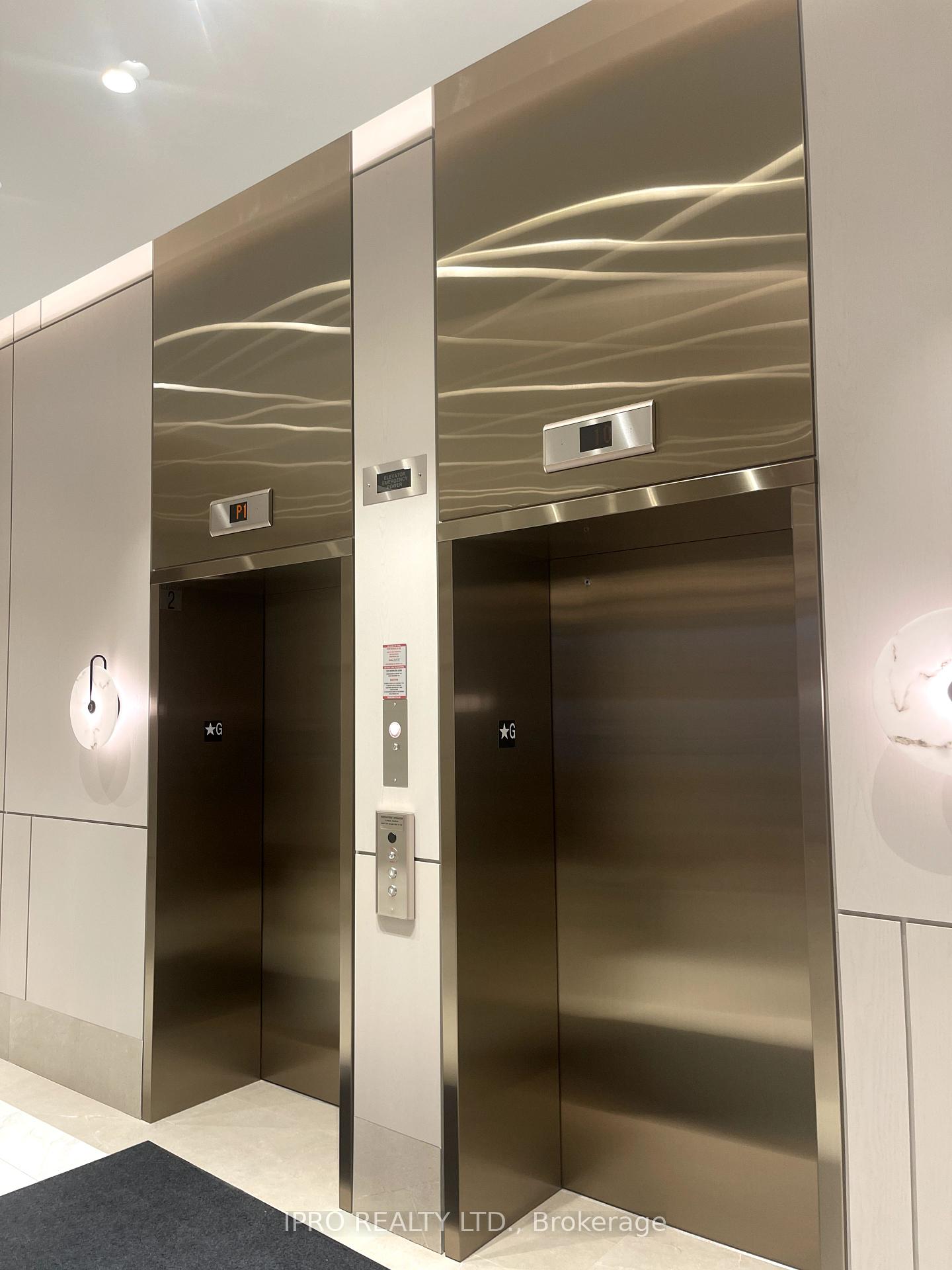
Menu
#304 - 1415 Dundas Street, Oakville, ON L6H 8A3



Login Required
Real estate boards require you to be signed in to access this property.
to see all the details .
3 bed
2 bath
1parking
sqft *
Leased
List Price:
$2,799
Leased Price:
$2,700
Ready to go see it?
Looking to sell your property?
Get A Free Home EvaluationListing History
Loading price history...
Description
Welcome to **Clockwork at Upper Joshua Creek**, where modern luxury meets suburban charm! This **brand-new, 2 Bedroom + Den, 2 Bathroom condo** offers **902 sq. ft.** of thoughtfully designed living space, complemented by a sizable balcony**--perfect for enjoying stunning views and outdoor relaxation. **Key Features:** - Open-concept layout flooded with natural light, ideal for entertaining or everyday living. - parking spot + 1 locker** for added convenience and storage. - Premium exposure** ensures bright, sun-filled days. Nestled in the **highly desirable Upper Joshua Creek** area of Oakville, this home offers the best of both worlds: - Top-rated schools, serene parks, and scenic trails just steps away. - Minutes from **Uptown Core** and Oakville's vibrant shopping and dining hubs. - Easy access to major highways, GO Transit, and public transportation for seamless commuting. Whether you're a professional, a small family, or someone seeking a stylish and convenient
Extras
Details
| Area | Halton |
| Family Room | No |
| Heat Type | Forced Air |
| A/C | Central Air |
| Garage | Underground |
| Neighbourhood | 1010 - JM Joshua Meadows |
| Heating Source | Electric |
| Sewers | |
| Laundry Level | Other |
| Pool Features | |
| Exposure | North East |
Rooms
| Room | Dimensions | Features |
|---|---|---|
| Laundry (Flat) | 0 X 0 m | |
| Bathroom (Flat) | 0 X 0 m |
|
| Bathroom (Flat) | 0 X 0 m |
|
| Bedroom 2 (Flat) | 0 X 0 m |
|
| Kitchen (Flat) | 0 X 0 m |
|
| Dining Room (Flat) | 0 X 0 m |
|
| Dining Room (Flat) | 0 X 0 m |
|
| Den (Flat) | 0 X 0 m |
|
| Primary Bedroom (Flat) | 0 X 0 m |
|
Broker: IPRO REALTY LTD.MLS®#: W11953338
Population
Gender
male
female
50%
50%
Family Status
Marital Status
Age Distibution
Dominant Language
Immigration Status
Socio-Economic
Employment
Highest Level of Education
Households
Structural Details
Total # of Occupied Private Dwellings3404
Dominant Year BuiltNaN
Ownership
Owned
Rented
77%
23%
Age of Home (Years)
Structural Type