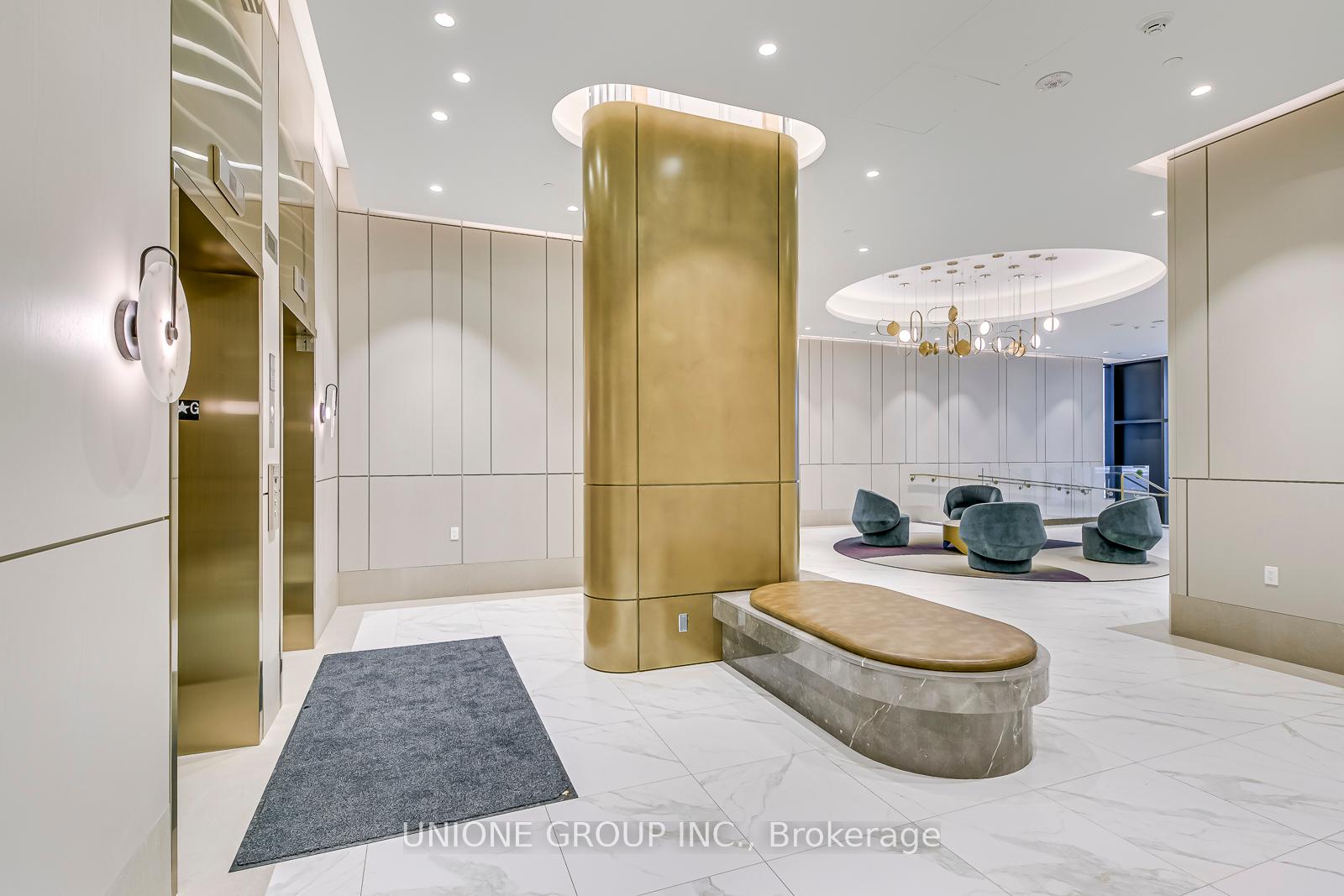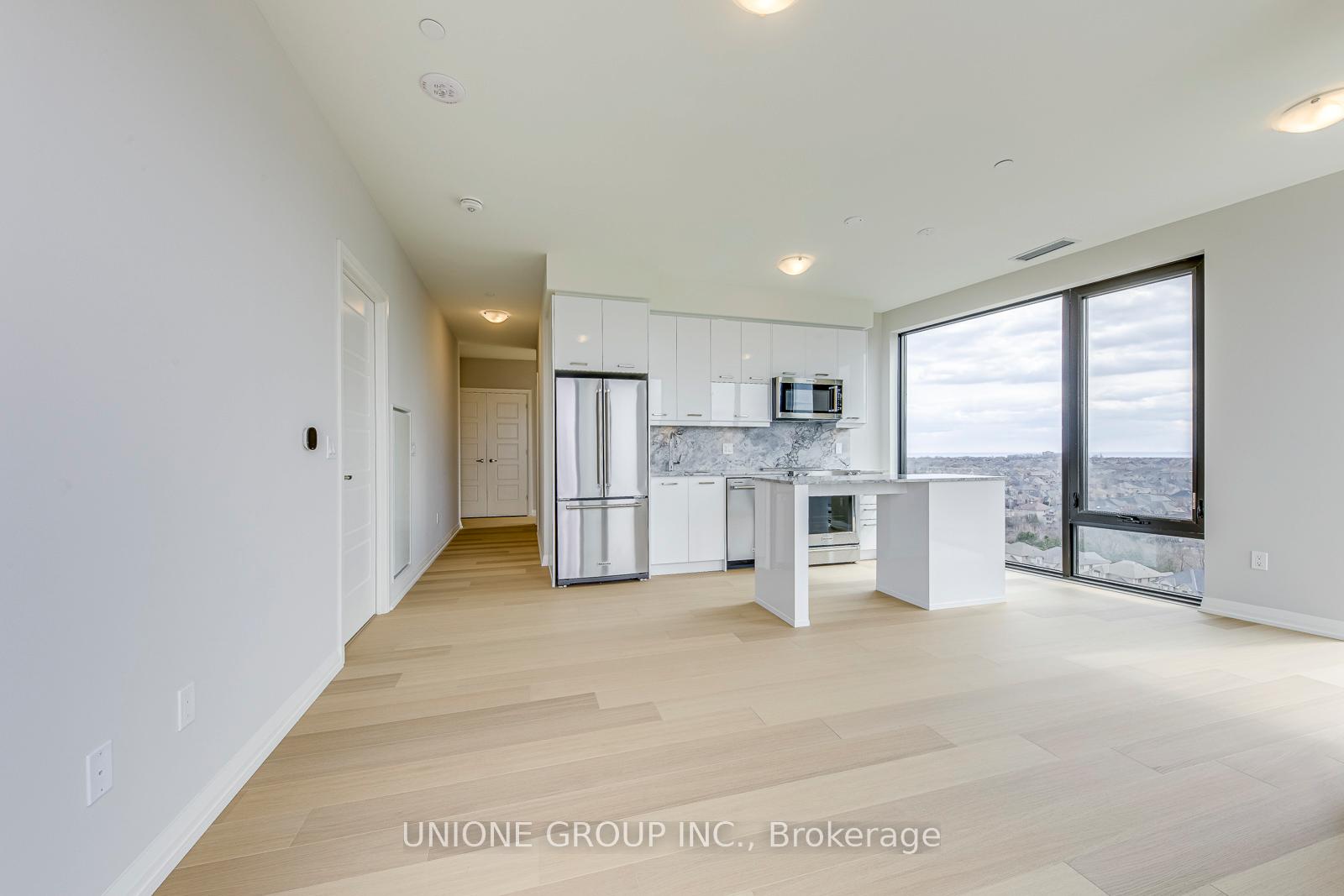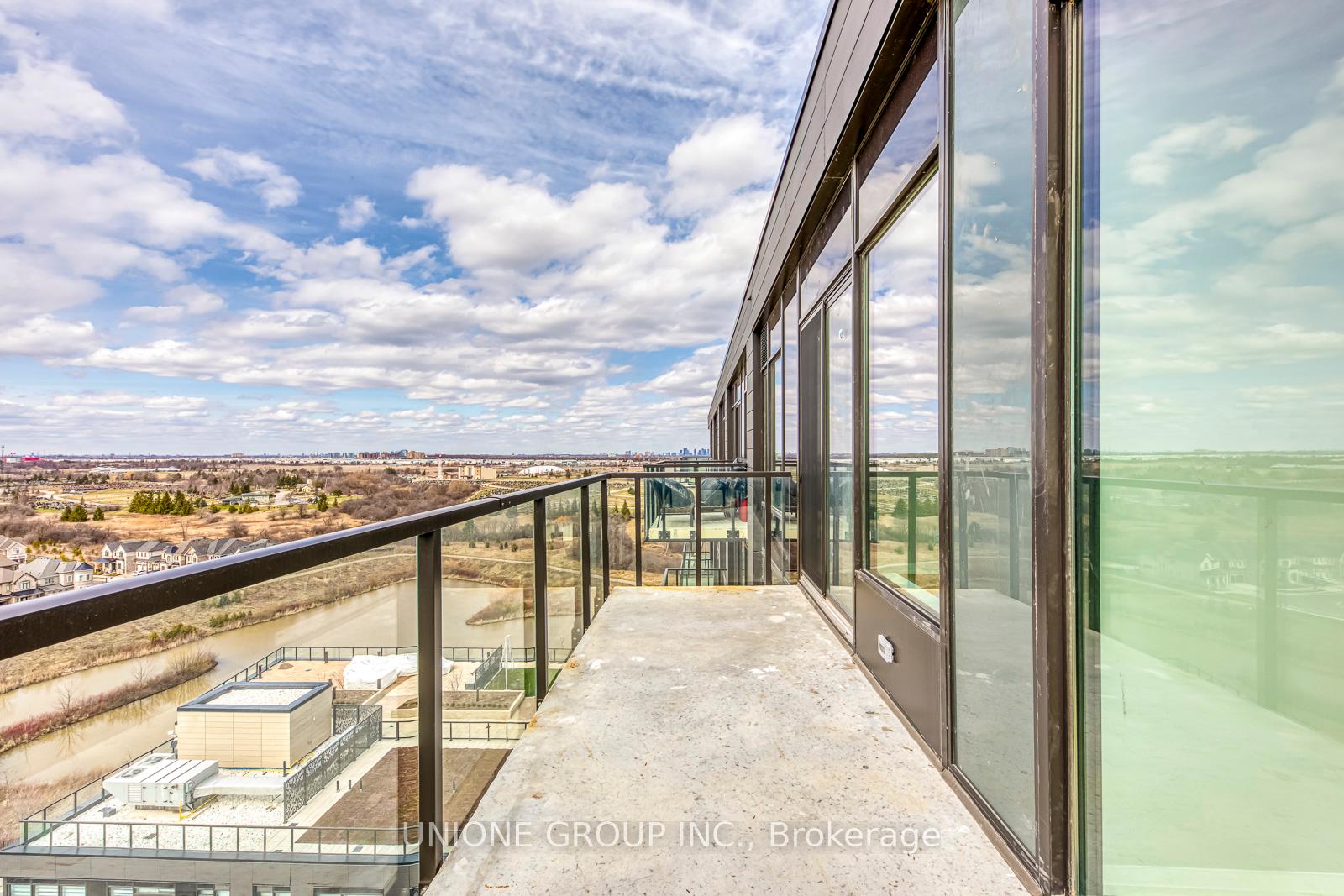
Menu
#1209 - 1415 Dundas Street, Oakville, ON L6H 8A3



Login Required
Real estate boards require you to be signed in to access this property.
to see all the details .
3 bed
2 bath
1parking
sqft *
Terminated
List Price:
$3,188
Ready to go see it?
Looking to sell your property?
Get A Free Home EvaluationListing History
Loading price history...
Description
Brand New Luxury Penthouse 928 Sq. Ft. Two Bedroom Plus Den & Two Bathroom Corner Unit In Mattamy's Clockwork at Upper Joshua Creek. Bright North-West Facing With Excellent Open Concept Practical Layout. One Parking & Locker. Includes An Extra Large Balcony. 9 Ft Smooth Ceiling. Laminate Flooring Throughout. Motorized Blinds For All Windows. Floor To Ceiling Windows. Large Primary Bedroom With Large Closet And A 3 PC Ensuite. Bedroom 2 With Large Closet And Easy Access To A Separate 4 PC Bathroom. Fully Upgraded Gourmet Kitchen With Granite Countertop & Center Island With Storage And Seating. Bonus Den Area Perfect For Home Office Or Study. Exercise Room, Party Room, Roof Top Patio, Visitor Parking & 24 Hrs Concierge. 1 Year Rogers Internet. Geothermal Heating And Cooling Included In The Rent. AAA Location In The Heart Of Oakville. Minutes To Highway 403 & 407, Costco, Shopping Malls, Restaurants And Schools.
Extras
Details
| Area | Halton |
| Family Room | No |
| Heat Type | Forced Air |
| A/C | Central Air |
| Garage | Underground |
| Neighbourhood | 1010 - JM Joshua Meadows |
| Heating Source | Other |
| Sewers | |
| Laundry Level | "In-Suite Laundry" |
| Pool Features | |
| Exposure | North West |
Rooms
| Room | Dimensions | Features |
|---|---|---|
| Den (Flat) | 3.12 X 2.16 m |
|
| Dining Room (Flat) | 5.64 X 2.77 m |
|
| Bedroom 2 (Flat) | 2.9 X 2.7 m |
|
| Primary Bedroom (Flat) | 3.94 X 2.74 m |
|
| Kitchen (Flat) | 4.34 X 2.11 m |
|
| Living Room (Flat) | 5.64 X 2.77 m |
|
Broker: UNIONE GROUP INC.MLS®#: W12075541
Population
Gender
male
female
50%
50%
Family Status
Marital Status
Age Distibution
Dominant Language
Immigration Status
Socio-Economic
Employment
Highest Level of Education
Households
Structural Details
Total # of Occupied Private Dwellings3404
Dominant Year BuiltNaN
Ownership
Owned
Rented
77%
23%
Age of Home (Years)
Structural Type