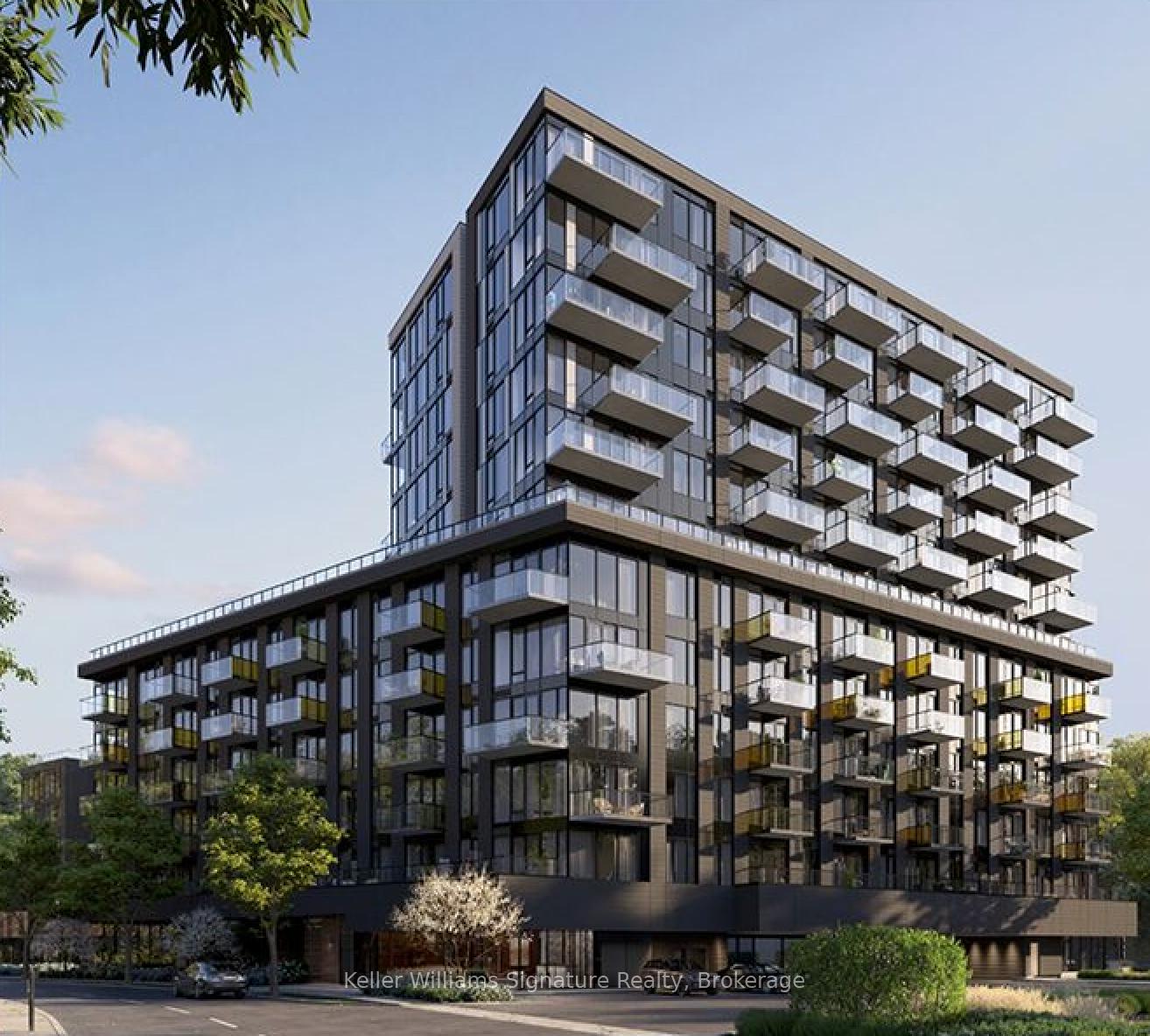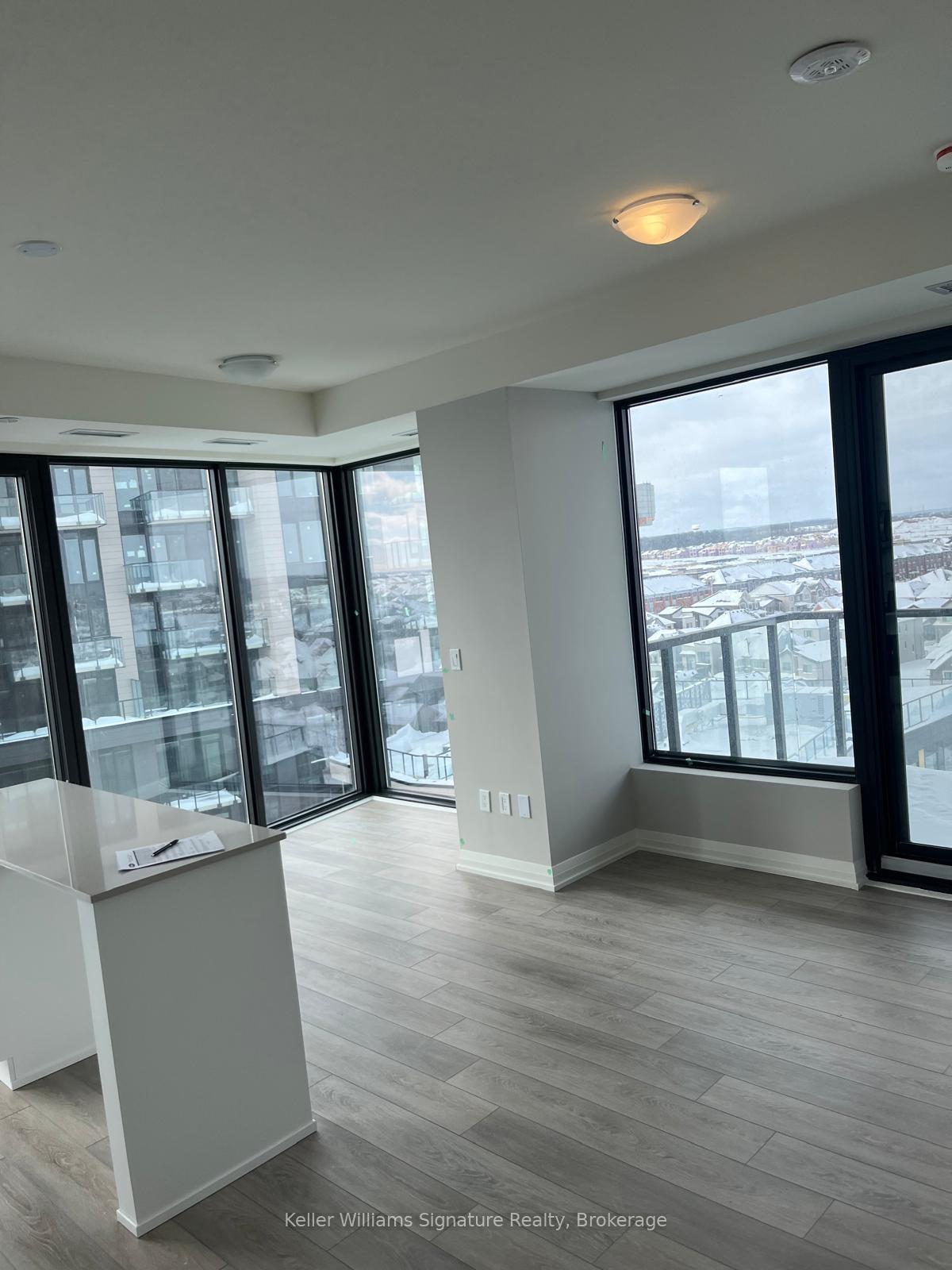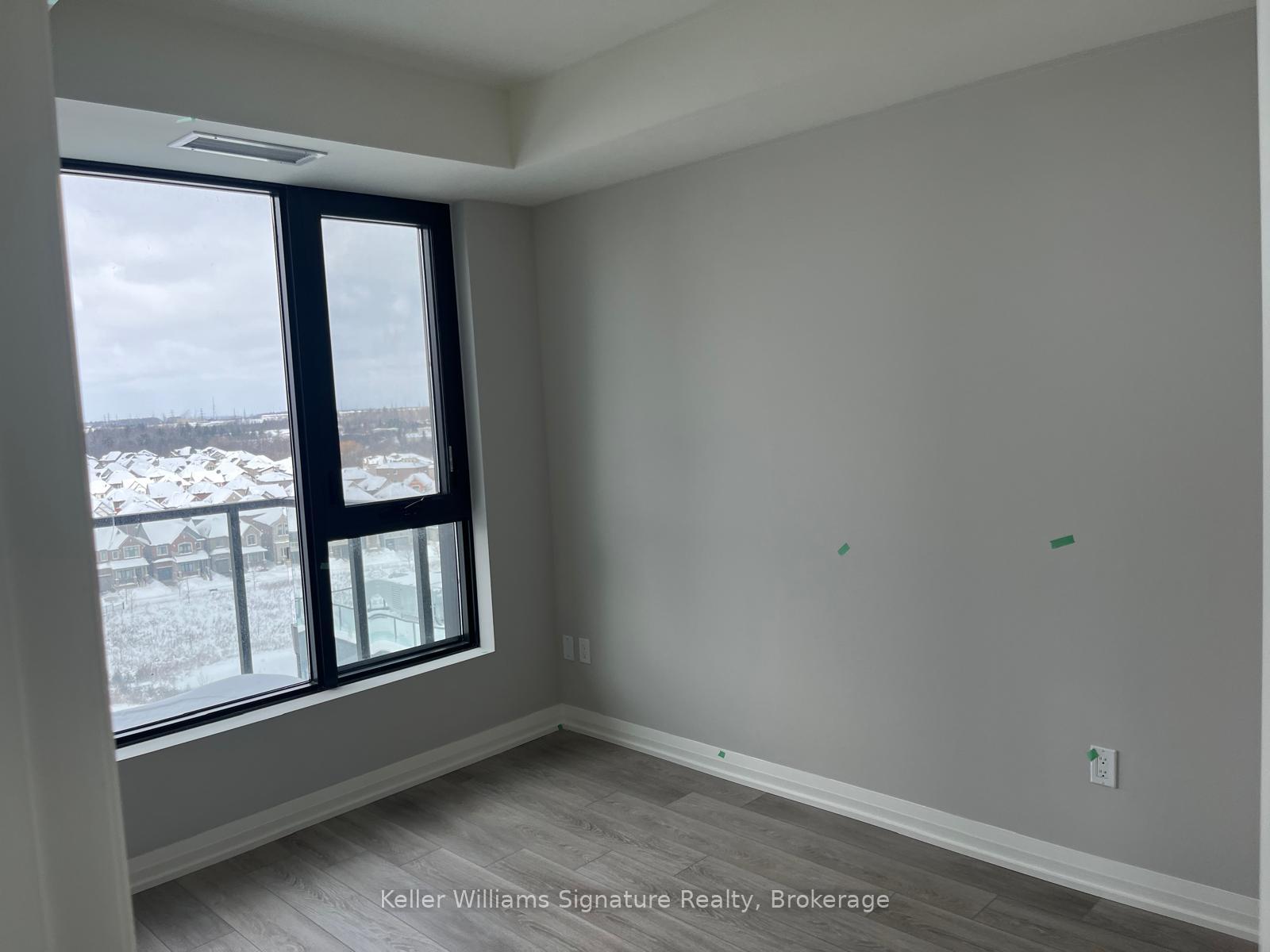
Menu
#909 - 1415 Dundas Street, Oakville, ON L6H 7G1



Login Required
Create an account or to view all Images.
3 bed
2 bath
1parking
sqft *
NewJust Listed
List Price:
$3,000
Listed on Jul 2025
Ready to go see it?
Looking to sell your property?
Get A Free Home EvaluationListing History
Loading price history...
Description
Welcome to Clockwork at Upper Joshua Creek by Mattamy Homes, where modern design meets luxury living in one of Oakville's most desirable communities. This brand-new 2-bedroom plus den, 2-bathroom corner suite offers 900 sq. ft. of thoughtfully designed interior space, complemented by a spacious 115sq.ft. North facing balcony perfect for outdoor relaxing and entertainment. With an open-concept layout and floor-to-ceiling windows, this sun-filled suite is bathed in natural light throughout the day. The stylish kitchen features sleek built-in stainless steel appliances, while the spacious living and dining areas provide a seamless flow for both everyday comfort and entertaining. For added convenience, the unit includes one underground parking space and a private storage locker. Ideally located in the heart of Upper Joshua Creek, this prime address offers a perfect balance of suburban tranquility and urban convenience. Enjoy close proximity to top-rated schools, scenic parks, and walking trails ideal for families, professionals, and nature enthusiasts alike. Just minutes from Oakville's premier shopping and dining destinations, the location also provides easy access to major highways, GO Transit, and public transportation, ensuring effortless commuting.Residents of Clockwork benefit from an array of luxury amenities, including a 24-hour concierge, state-of-the-art fitness center, rooftop lounge, party room, and more. Whether you're a professional, student, or small family, this beautifully designed condo offers an exceptional place to call home.Don't miss the opportunity to live in one of Oakville's most vibrant and sought-after communities. This is modern living at its finest.
Extras
Details
| Area | Halton |
| Family Room | No |
| Heat Type | Forced Air |
| A/C | Central Air |
| Garage | None |
| Neighbourhood | 1010 - JM Joshua Meadows |
| Heating Source | Ground Source |
| Sewers | |
| Laundry Level | Ensuite |
| Pool Features | |
| Exposure | North West |
Rooms
| Room | Dimensions | Features |
|---|---|---|
| Laundry (Main) | 0 X 0 m |
|
| Bathroom (Main) | 0 X 0 m |
|
| Bathroom (Main) | 0 X 0 m |
|
| Den (Main) | 3.1 X 2.2 m |
|
| Bedroom (Main) | 3.1 X 2.7 m |
|
| Primary Bedroom (Main) | 4 X 2.7 m |
|
| Kitchen (Main) | 4.3 X 2.1 m |
|
| Dining Room (Main) | 2.8 X 5.6 m |
|
| Living Room (Main) | 2.8 X 5.6 m |
|
Broker: Keller Williams Signature Realty, BrokerageMLS®#: W12150818
Population
Gender
male
female
50%
50%
Family Status
Marital Status
Age Distibution
Dominant Language
Immigration Status
Socio-Economic
Employment
Highest Level of Education
Households
Structural Details
Total # of Occupied Private Dwellings3404
Dominant Year BuiltNaN
Ownership
Owned
Rented
77%
23%
Age of Home (Years)
Structural Type