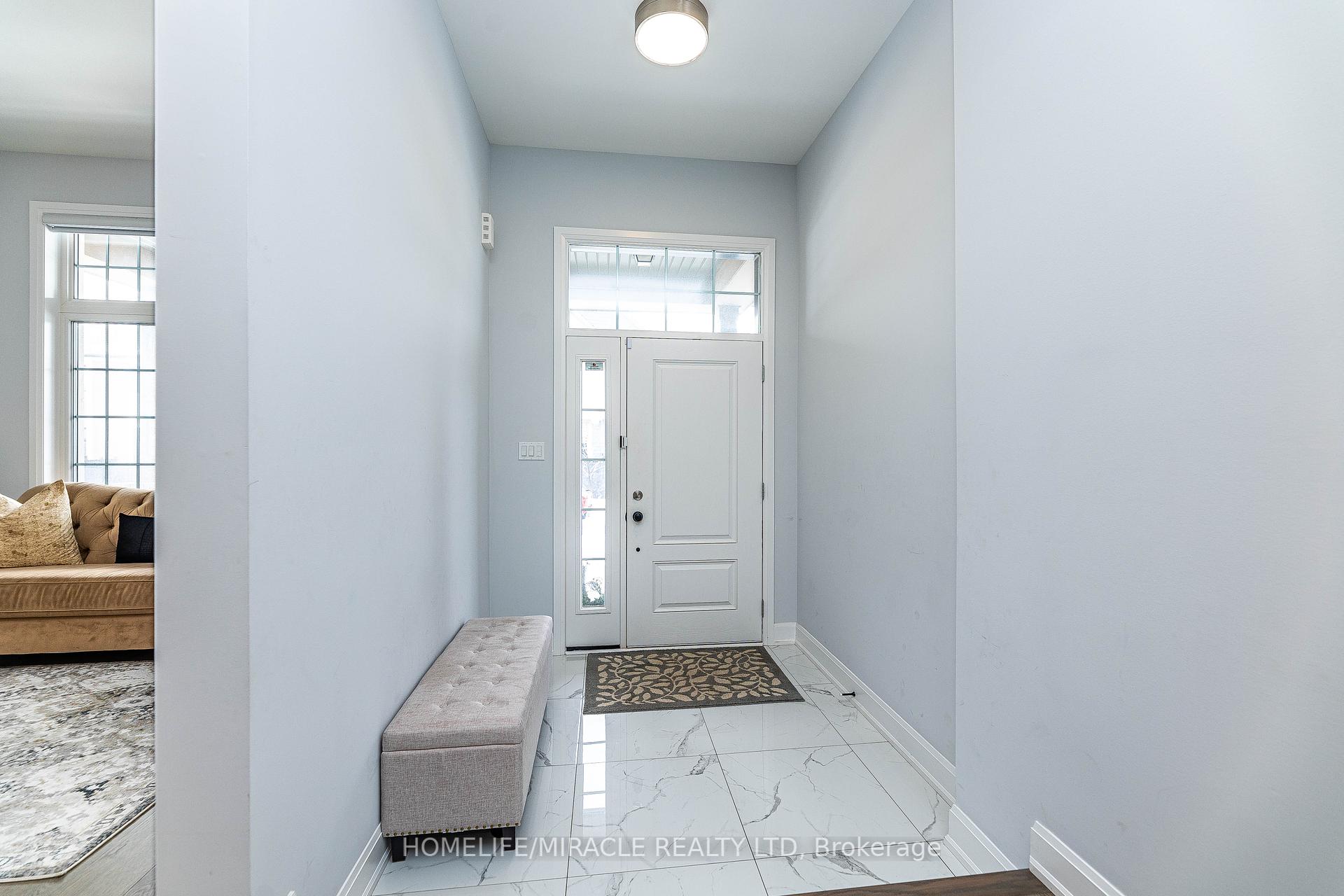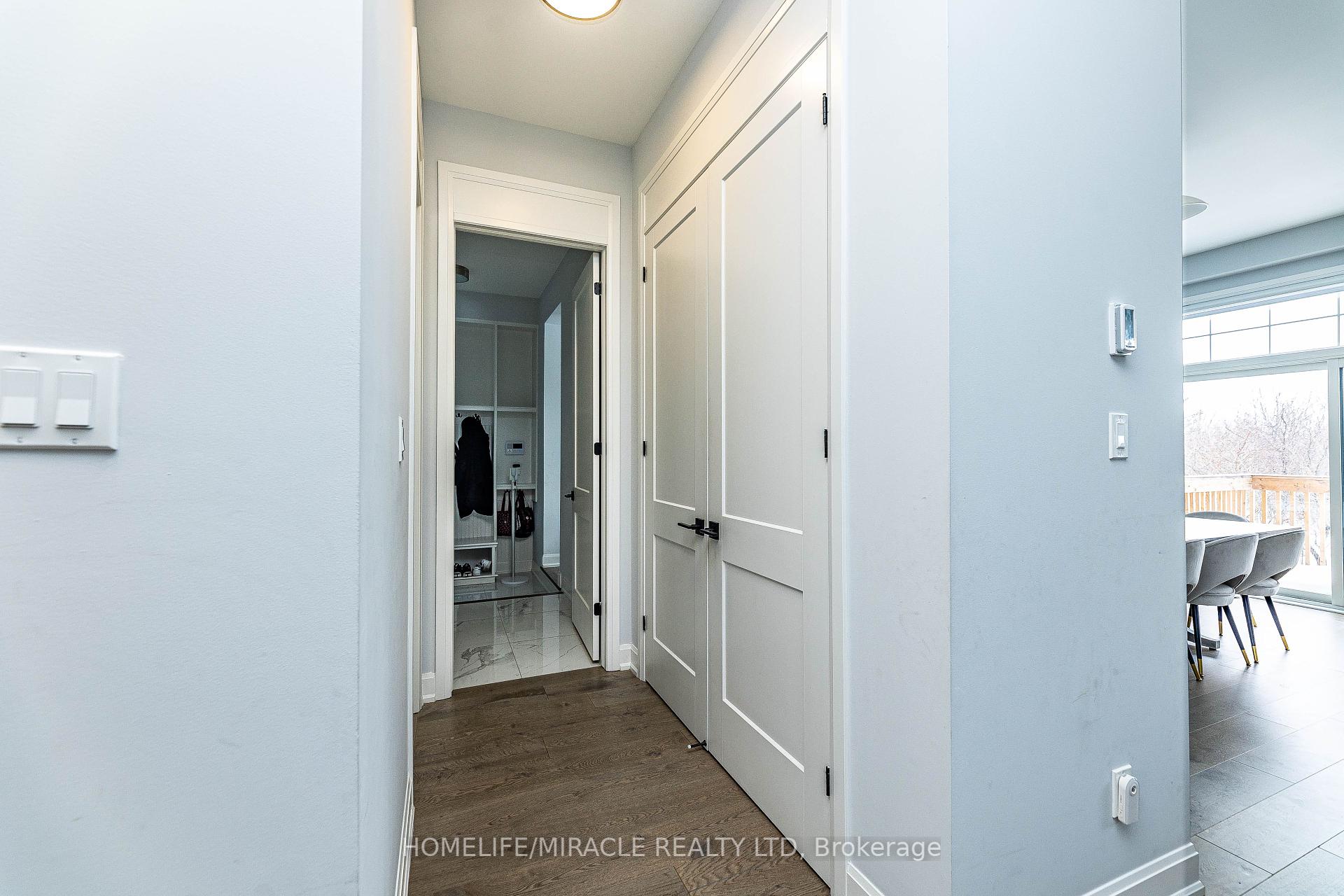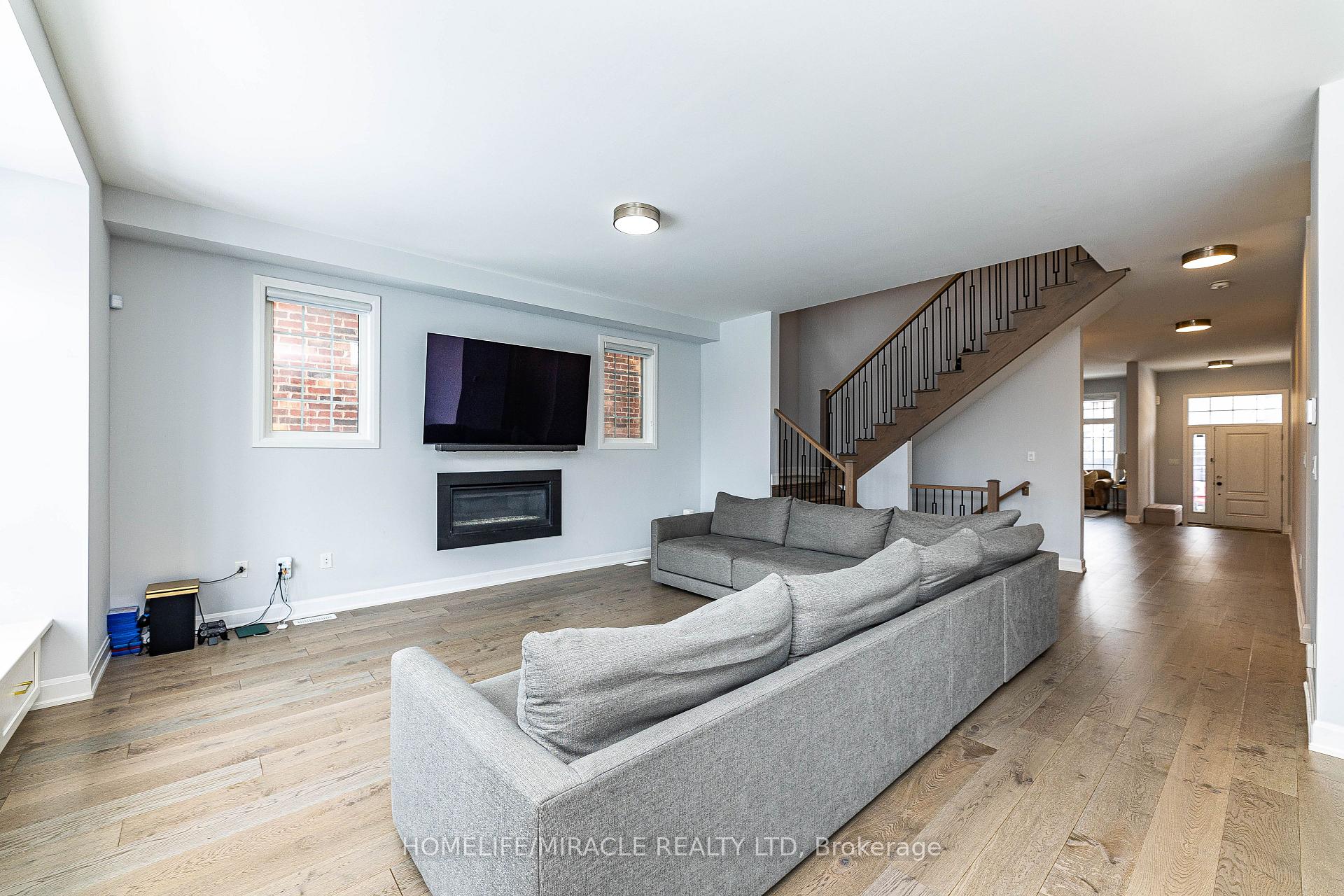
Menu
1428 Ford Strathy Crescent, Oakville, ON L6H 3W8



Login Required
Real estate boards require you to be signed in to access this property.
to see all the details .
5 bed
4 bath
4parking
sqft *
Terminated
List Price:
$2,790,000
Ready to go see it?
Looking to sell your property?
Get A Free Home EvaluationListing History
Loading price history...
Description
There are builder upgrades of approximate $200000.00 , and further upgrades were done after possession which included expansion of kitchen countertops and installation of new Island and back splash, including a mini Fridge and high end Appliances Jenn Air for all kitchen appliances. All washrooms have heated floors. Motorized blinds on main floor. Backsplash installed in the laundry room. Half of the Basement has been carpeted.
Extras
Details
| Area | Halton |
| Family Room | Yes |
| Heat Type | Forced Air |
| A/C | Central Air |
| Water | Yes |
| Garage | Attached |
| Neighbourhood | 1010 - JM Joshua Meadows |
| Heating Source | Gas |
| Sewers | Sewer |
| Laundry Level | |
| Pool Features | None |
Rooms
| Room | Dimensions | Features |
|---|---|---|
| Breakfast (Main) | 4.57 X 3.35 m | |
| Kitchen (Main) | 5.12 X 3.05 m |
|
| Dining Room (Main) | 4.24 X 4.15 m |
|
| Family Room (Main) | 5.67 X 4.57 m |
|
| Living Room (Main) | 4.21 X 3.35 m |
|
| Bedroom 5 (Upper) | 3.35 X 3.23 m |
|
| Bedroom 4 (Upper) | 4.54 X 3.35 m |
|
| Bedroom 3 (Upper) | 4.15 X 3.35 m |
|
| Bedroom 2 (Upper) | 3.99 X 3.72 m |
|
| Bedroom (Upper) | 5.18 X 4.57 m |
|
Broker: HOMELIFE/MIRACLE REALTY LTDMLS®#: W11984476
Population
Gender
male
female
50%
50%
Family Status
Marital Status
Age Distibution
Dominant Language
Immigration Status
Socio-Economic
Employment
Highest Level of Education
Households
Structural Details
Total # of Occupied Private Dwellings3404
Dominant Year BuiltNaN
Ownership
Owned
Rented
77%
23%
Age of Home (Years)
Structural Type