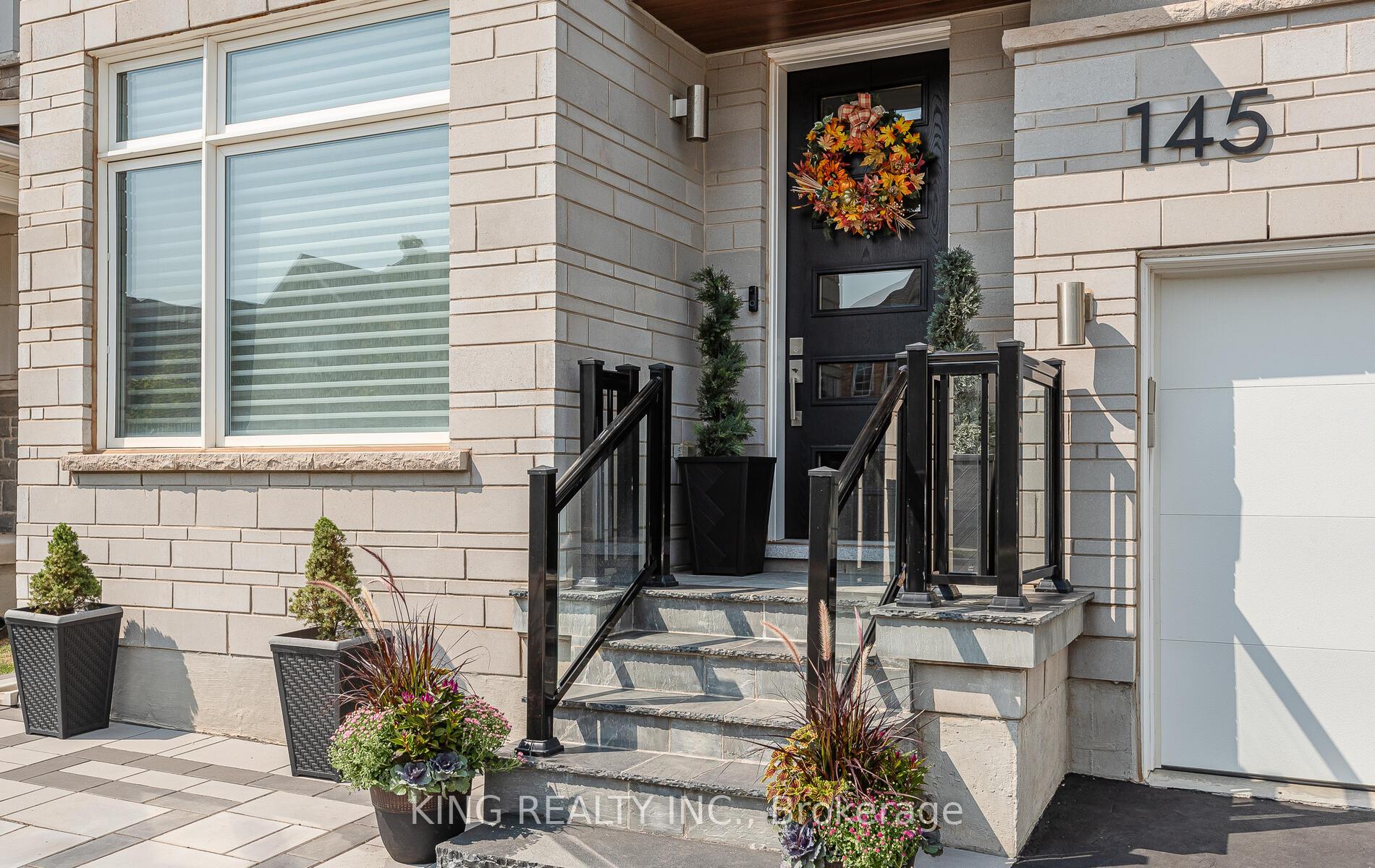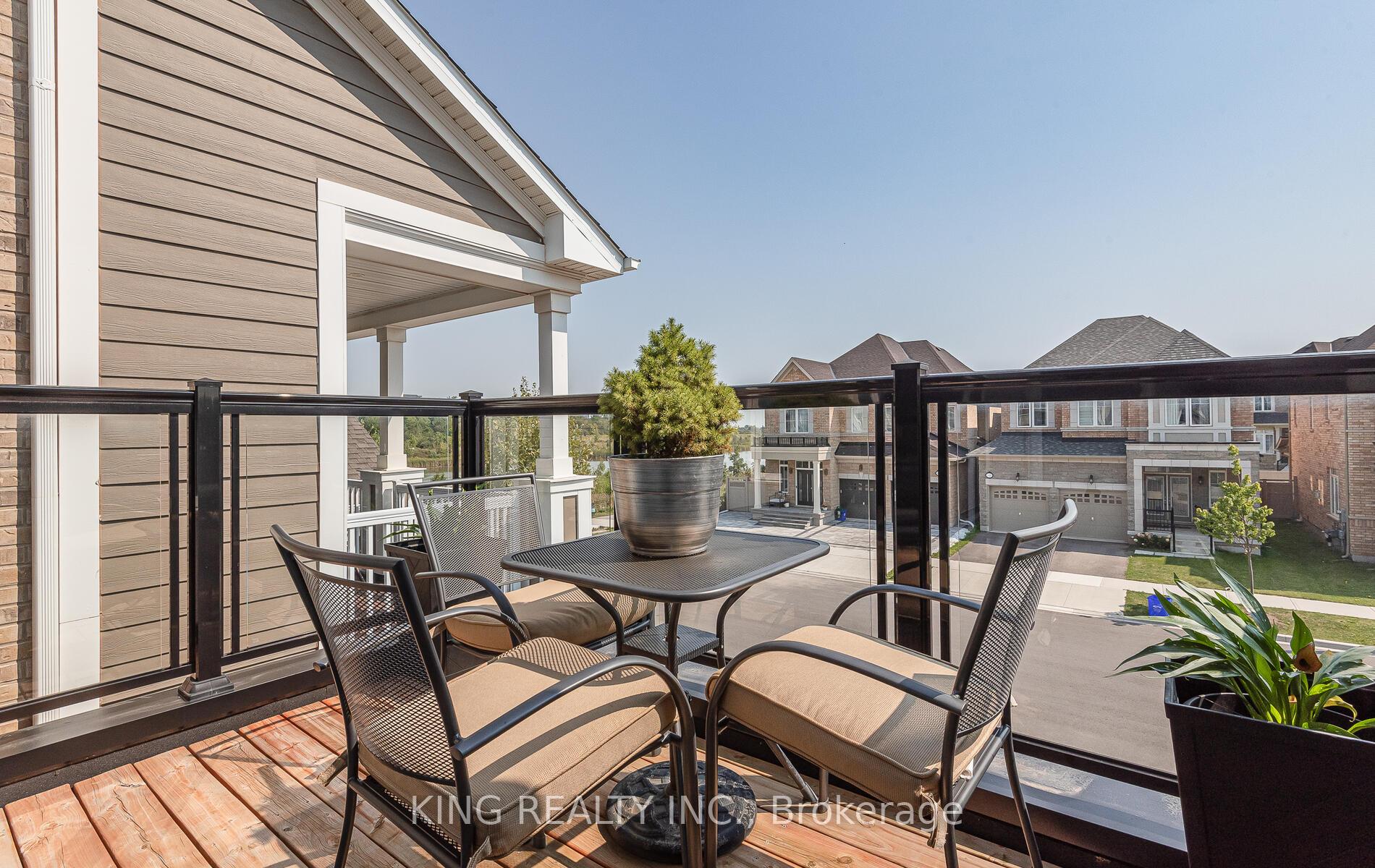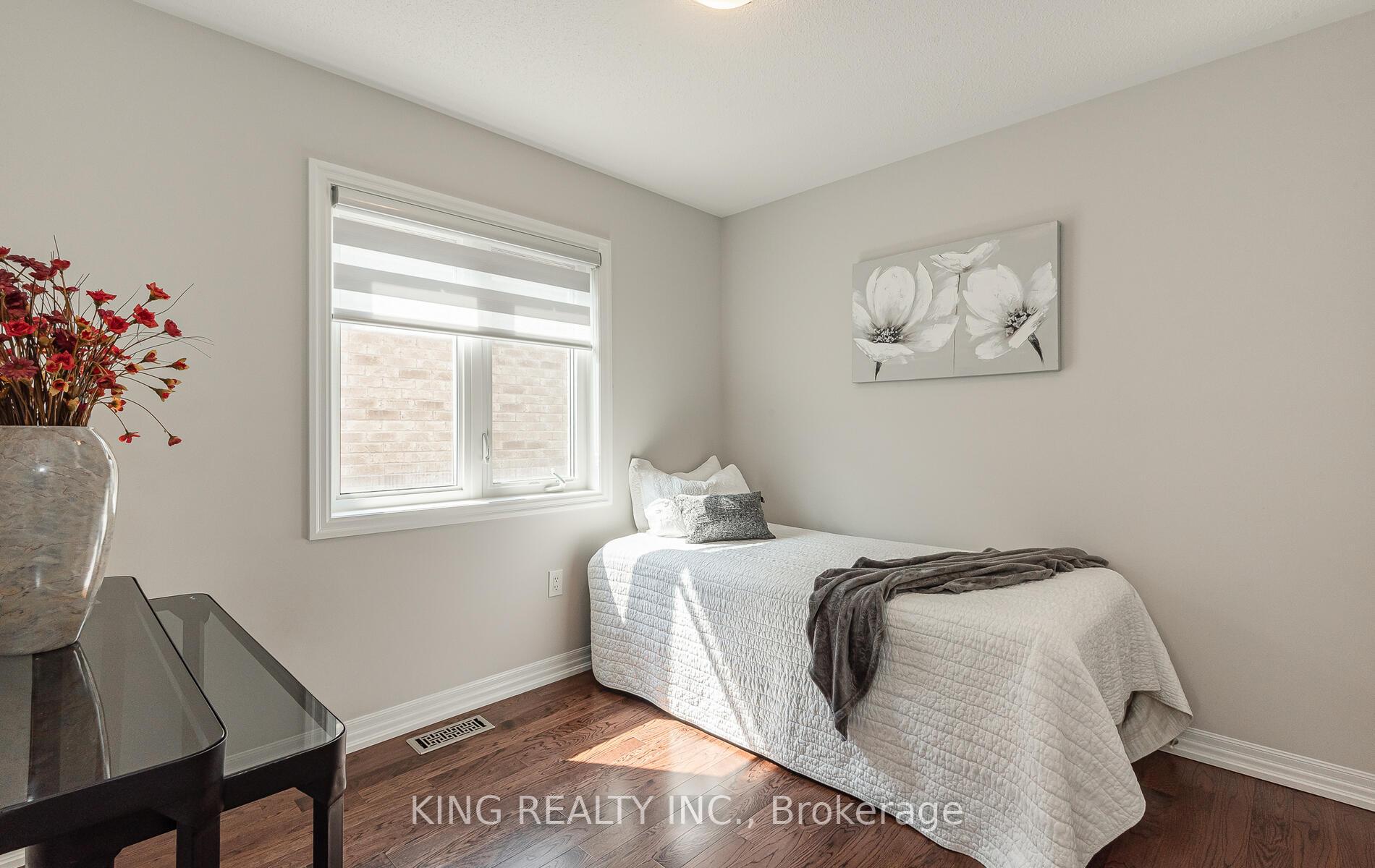
Menu



Login Required
Real estate boards require you to create an account to view sold listing.
to see all the details .
5 bed
4 bath
4parking
sqft *
Sold
List Price:
$1,669,900
Sold Price:
$1,610,000
Sold in Apr 2025
Ready to go see it?
Looking to sell your property?
Get A Free Home EvaluationListing History
Loading price history...
Description
YES you'll love this Stunning LUXURY HOUSE on premium lot at community of Glenorchy, with 4+1 Bedrooms,Office,4 Washrooms, Professionally Finished Basement and Separate Entrance by builder .This Luxury house has approximately 3,150 sqft livable space, with 9 ft Coffered Ceilings on Main floor and Basement. Modern Open concept and W/O Balcony on the second level, viewings the beauty of Nature and OVERLOOKING THE ZACKARIA POND. Loaded with over $250,000 upgrades as Custom made Kitchen, Potlights, Chandeliers, Hardwood floors, Oak stairs, Custom Silhouette & Zebra Blinds, EV Charging Station etc. Externally the property is Masterpiece of Modern Design and Stonework of front and back stairs with interlocking, back patio and covered Pergola. Located just minutes from top-rated schools, vibrant shopping plazas and Hospital, it provides easy access to Highways 407,403 and 401. Must see it
Extras
Details
| Area | Halton |
| Family Room | Yes |
| Heat Type | Forced Air |
| A/C | Central Air |
| Garage | Built-In |
| Neighbourhood | 1008 - GO Glenorchy |
| Heating | Yes |
| Heating Source | Gas |
| Sewers | Sewer |
| Laundry Level | |
| Pool Features | None |
Rooms
| Room | Dimensions | Features |
|---|---|---|
| Kitchen (Basement) | 2.1 X 1.83 m |
|
| Bedroom (Basement) | 4.05 X 3.2 m |
|
| Recreation (Basement) | 3.6 X 7.15 m |
|
| Bedroom 4 (Second) | 2.75 X 3.05 m |
|
| Bedroom 3 (Second) | 4.76 X 2.99 m |
|
| Bedroom 2 (Second) | 3.99 X 3.08 m |
|
| Primary Bedroom (Second) | 4.58 X 3.97 m |
|
| Office (Main) | 2.75 X 2.99 m |
|
| Kitchen (Main) | 4.1 X 4.06 m |
|
| Breakfast (Main) | 2.88 X 3.66 m |
|
| Dining Room (Main) | 4.88 X 3.05 m |
|
| Family Room (Main) | 4.88 X 3.97 m |
|
Broker: KING REALTY INC.MLS®#: W11975050
Population
Gender
male
female
50%
50%
Family Status
Marital Status
Age Distibution
Dominant Language
Immigration Status
Socio-Economic
Employment
Highest Level of Education
Households
Structural Details
Total # of Occupied Private Dwellings3404
Dominant Year BuiltNaN
Ownership
Owned
Rented
77%
23%
Age of Home (Years)
Structural Type