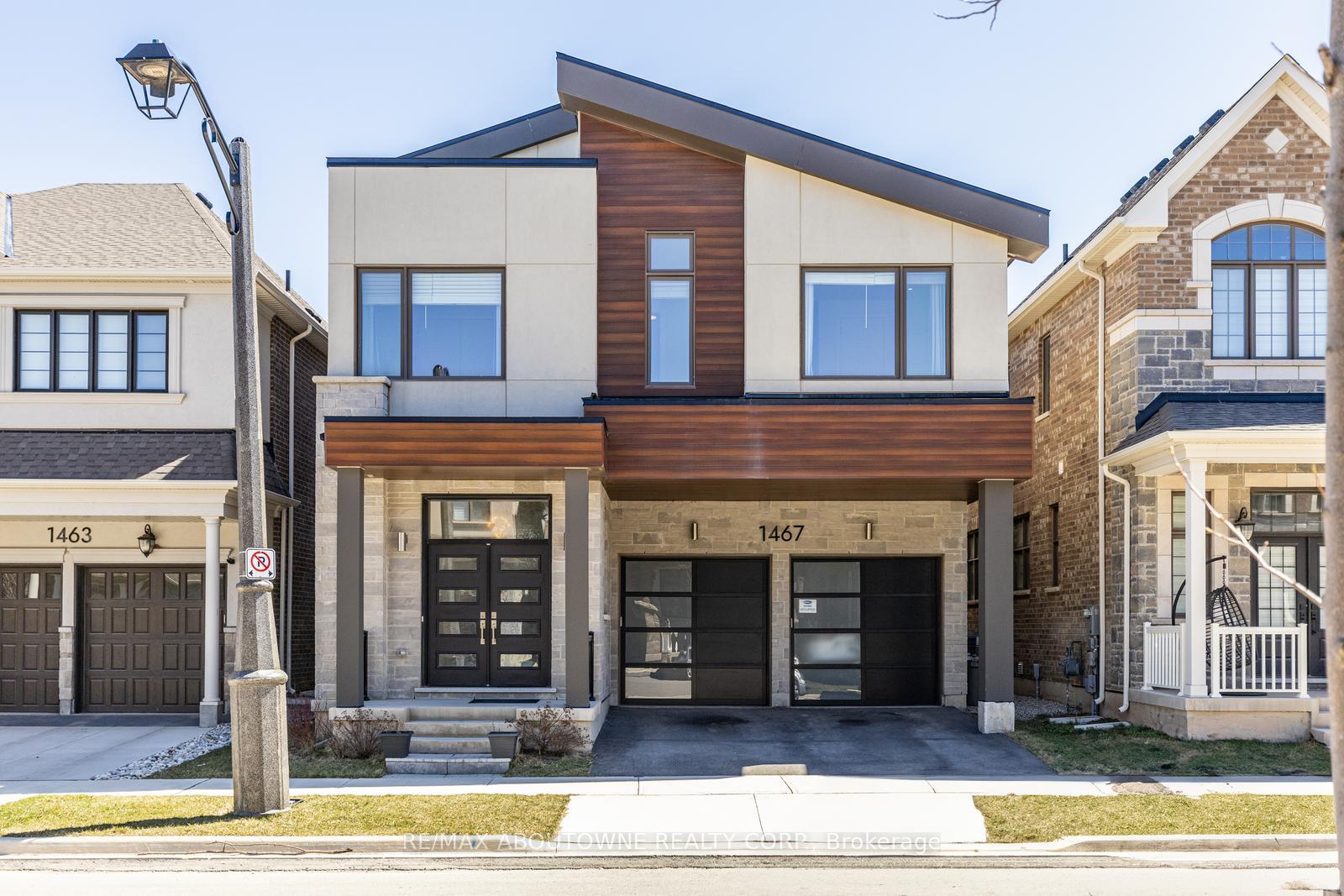
Menu
1467 Everest Crescent, Oakville, ON L6H 3S4



Login Required
Create an account or to view all Images.
4 bed
4 bath
4parking
sqft *
NewJust Listed
List Price:
$2,079,000
Listed on Jul 2025
Ready to go see it?
Looking to sell your property?
Get A Free Home EvaluationListing History
Loading price history...
Description
Welcome to this stunning Mattamy built " Winfield model" contemporary home nestled in the heart of Oakville. Step inside to discover a seamless fusion of elegance & functionality, starting with the exquisite hardwood flooring that flows throughout the home, creating a sense of warmth and sophistication. As you make your way through the open-concept living space, you'll be greeted by 10-foot ceilings adorned with elegant pot lights. Enveloped by huge windows, the living area boasts ample natural light & a cozy fireplace, creating the perfect ambiance for relaxation. Gorgeous kitchen, equipped with top-of-the-line stainless steel appliances and sleek quartz countertops. With ample storage space and a chic design, this kitchen is a chef's dream come true, ideal for culinary adventures and hosting gatherings with friends & family. The primary bedroom is a sanctuary of comfort, complete with a spacious walk-in closet, ensuite bathroom & double sink vanity. Backyard oasis, simply enjoying the outdoors in style. Close to Upper Joshua, green trails, ponds, highway.
Extras
Details
| Area | Halton |
| Family Room | No |
| Heat Type | Forced Air |
| A/C | Central Air |
| Garage | Attached |
| Neighbourhood | 1010 - JM Joshua Meadows |
| Heating Source | Gas |
| Sewers | Sewer |
| Laundry Level | |
| Pool Features | None |
Rooms
| Room | Dimensions | Features |
|---|---|---|
| Recreation (Basement) | 8.79 X 12.38 m | |
| Den (Main) | 2.85 X 2.02 m | |
| Den (Second) | 1.59 X 2.77 m | |
| Bedroom 4 (Second) | 3.23 X 3.48 m | |
| Bedroom 3 (Second) | 3.95 X 4.13 m | |
| Bedroom 2 (Second) | 3.4 X 3.62 m | |
| Primary Bedroom (Second) | 4.31 X 5.4 m | |
| Kitchen (Main) | 4.5 X 7.22 m | |
| Dining Room (Main) | 4.54 X 3.21 m | |
| Living Room (Main) | 4.54 X 5.32 m |
Broker: RE/MAX ABOUTOWNE REALTY CORP.MLS®#: W12233196
Population
Gender
male
female
50%
50%
Family Status
Marital Status
Age Distibution
Dominant Language
Immigration Status
Socio-Economic
Employment
Highest Level of Education
Households
Structural Details
Total # of Occupied Private Dwellings3404
Dominant Year BuiltNaN
Ownership
Owned
Rented
77%
23%
Age of Home (Years)
Structural Type