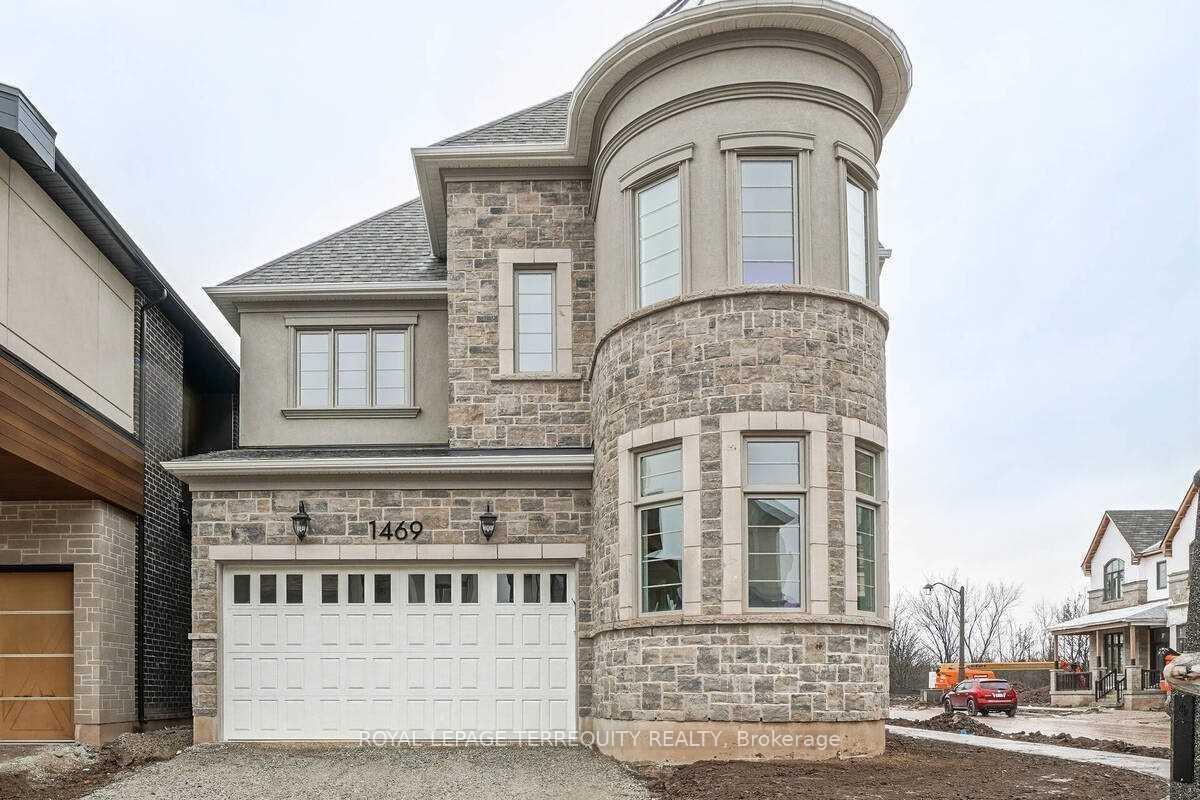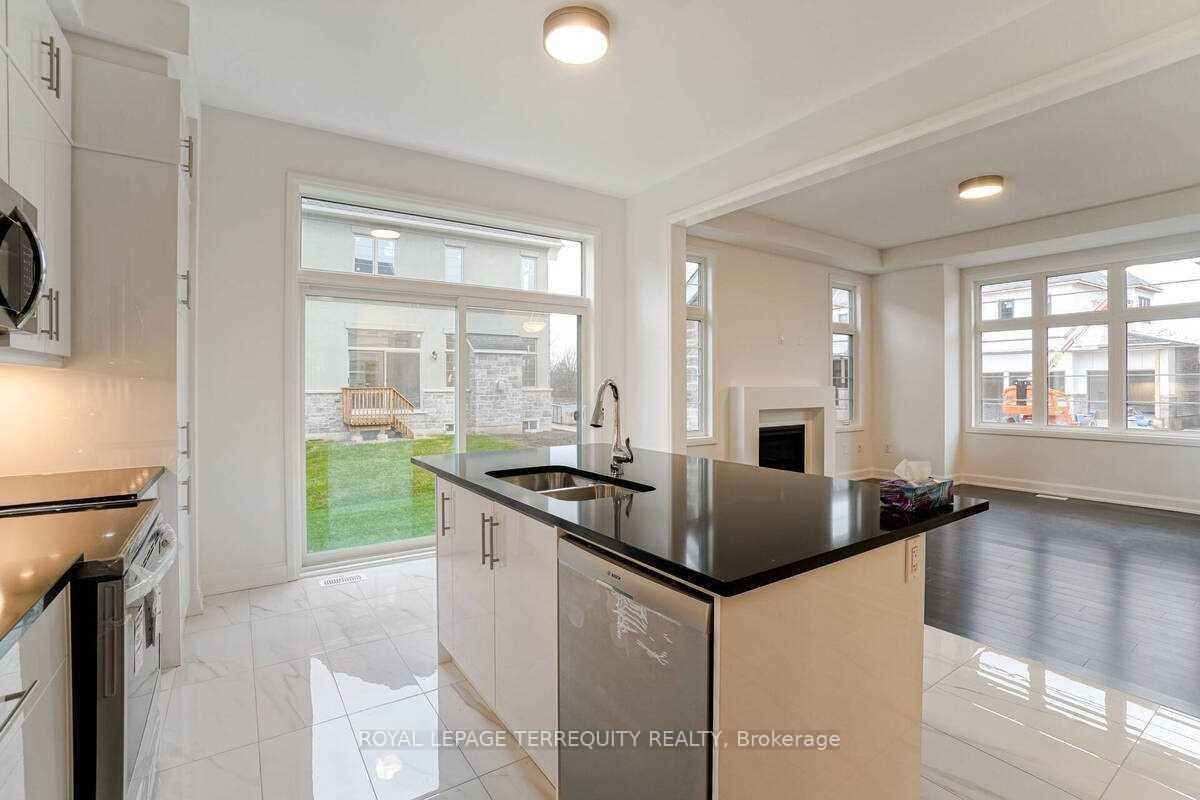
Menu



Login Required
Real estate boards require you to be signed in to access this property.
to see all the details .
4 bed
4 bath
4parking
sqft *
Leased
List Price:
$4,800
Leased Price:
$4,600
Ready to go see it?
Looking to sell your property?
Get A Free Home EvaluationListing History
Loading price history...
Description
Luxury And Stylish French chateau home, 2 YEARS OLD 4-bed room and 3.5 bath, 2600 sqft detached On A Quiet Cres In Desirable Oakville Location, Home W/Stone & Stucco Exterior, 10Ft Smooth Ceilings, wood flooring through the home! Fabulous Kitchen W/ Granite Countertop, Centre Island and s.s appliances, Family Room with Fireplace, very luminous cheerful main floor, Laundry On 2nd Floor, two master bedrooms, close to schools, transit, shopping, and restaurants. **EXTRAS** Stainless Steel Fridge, S/S Stove, S/S B/I Dishwasher, S/S B/I Microwave, Washer/Dryer, Gdo and Remotes, All Els's, all windows covering, No Pet no smoking
Extras
Details
| Area | Halton |
| Family Room | Yes |
| Heat Type | Forced Air |
| A/C | Central Air |
| Water | Available |
| Garage | Attached |
| UFFI | No |
| Neighbourhood | 1010 - JM Joshua Meadows |
| Heating Source | Gas |
| Sewers | Sewer |
| Laundry Level | "In Area" |
| Pool Features | None |
Rooms
| Room | Dimensions | Features |
|---|---|---|
| Great Room (Main) | 4.2 X 4.3 m |
|
| Laundry (Second) | 0 X 0 m |
|
| Bedroom 4 (Second) | 3.81 X 3.3 m |
|
| Bedroom 3 (Second) | 2.9 X 3.72 m |
|
| Bedroom 2 (Second) | 3.35 X 3.93 m |
|
| Primary Bedroom (Second) | 5.21 X 4.08 m |
|
| Kitchen (Main) | 4.02 X 5.2 m |
|
| Living Room (Main) | 2.93 X 3.4 m |
|
| Dining Room (Main) | 4 X 3.05 m |
|
Broker: ROYAL LEPAGE TERREQUITY REALTYMLS®#: W11950084
Population
Gender
male
female
50%
50%
Family Status
Marital Status
Age Distibution
Dominant Language
Immigration Status
Socio-Economic
Employment
Highest Level of Education
Households
Structural Details
Total # of Occupied Private Dwellings3404
Dominant Year BuiltNaN
Ownership
Owned
Rented
77%
23%
Age of Home (Years)
Structural Type