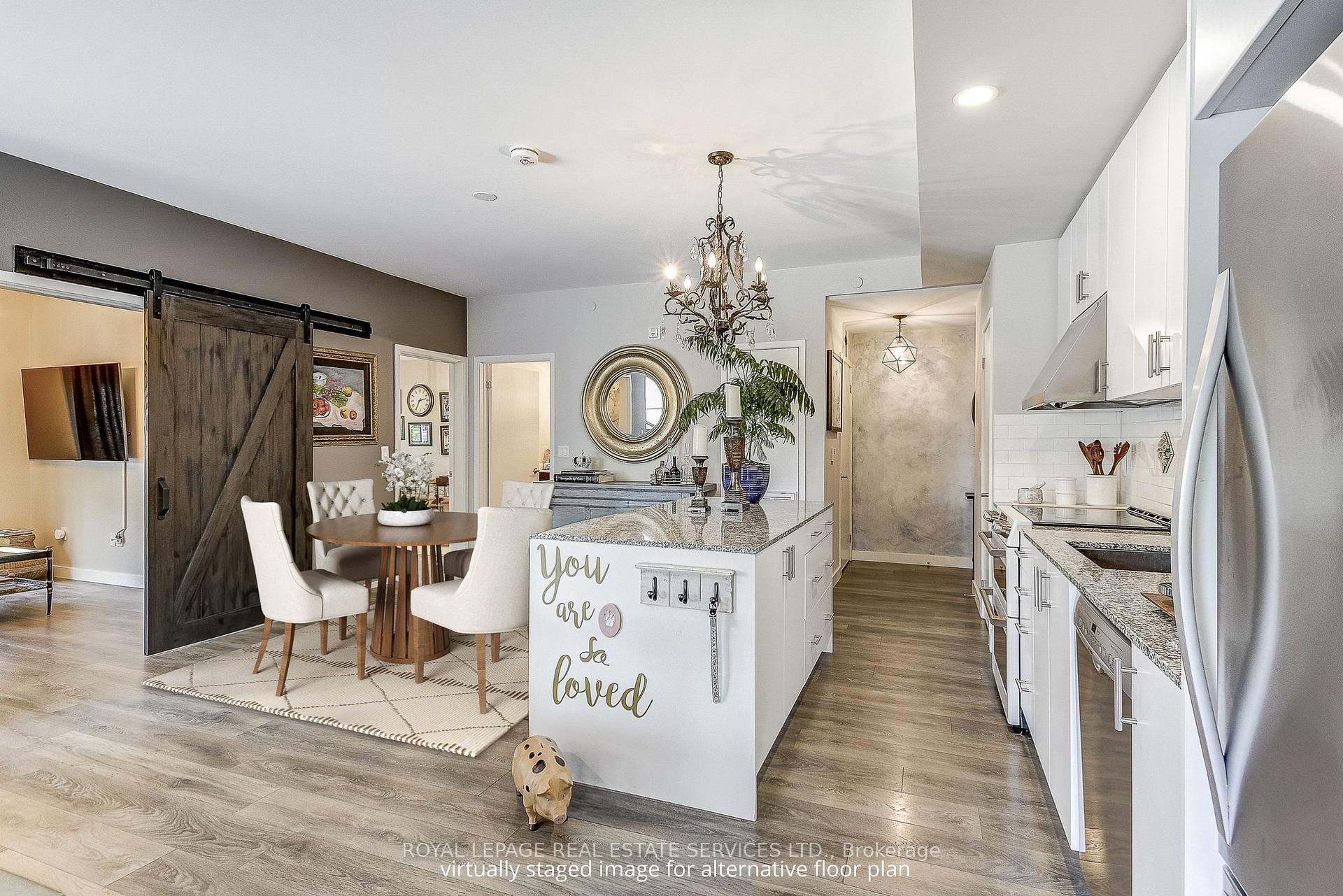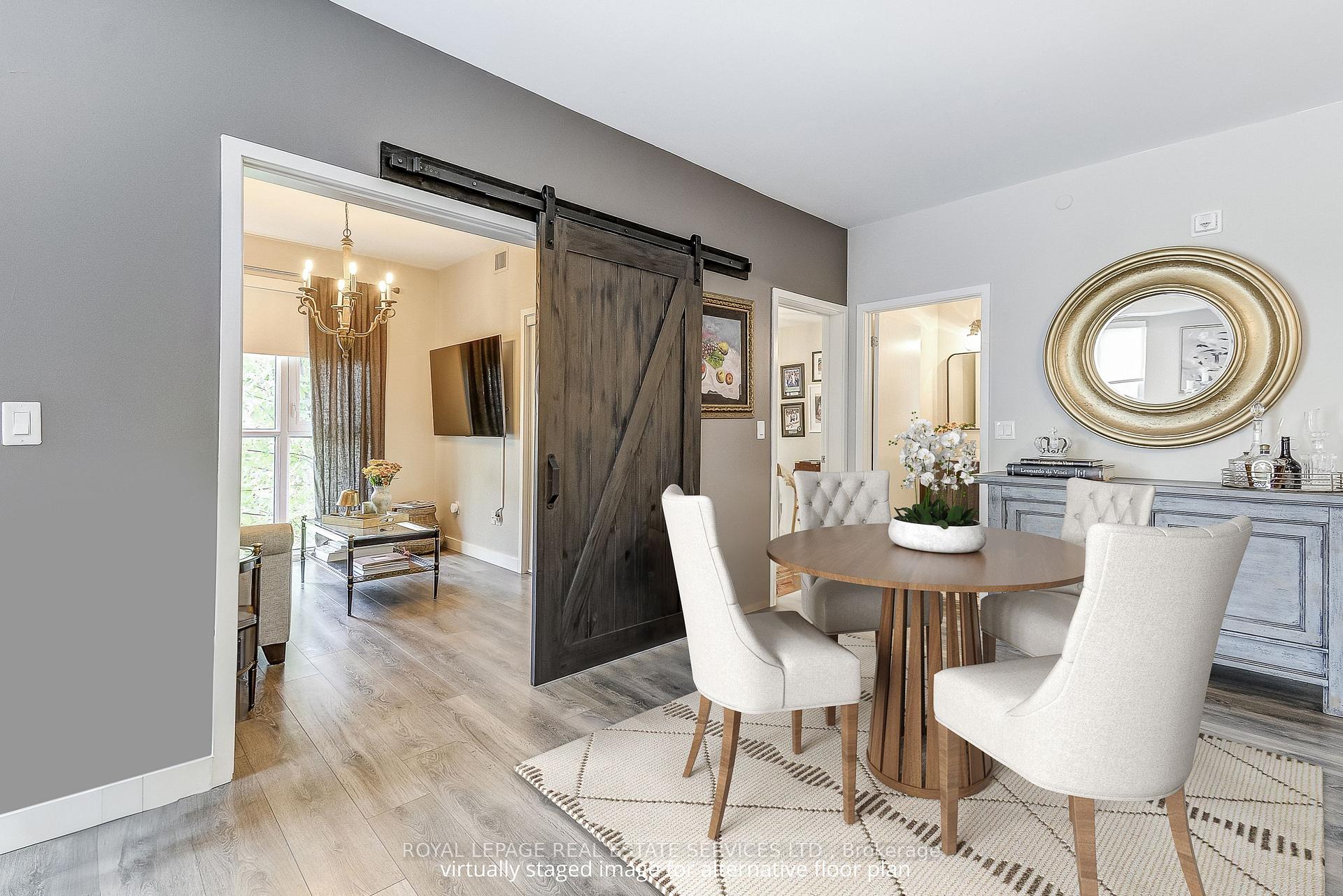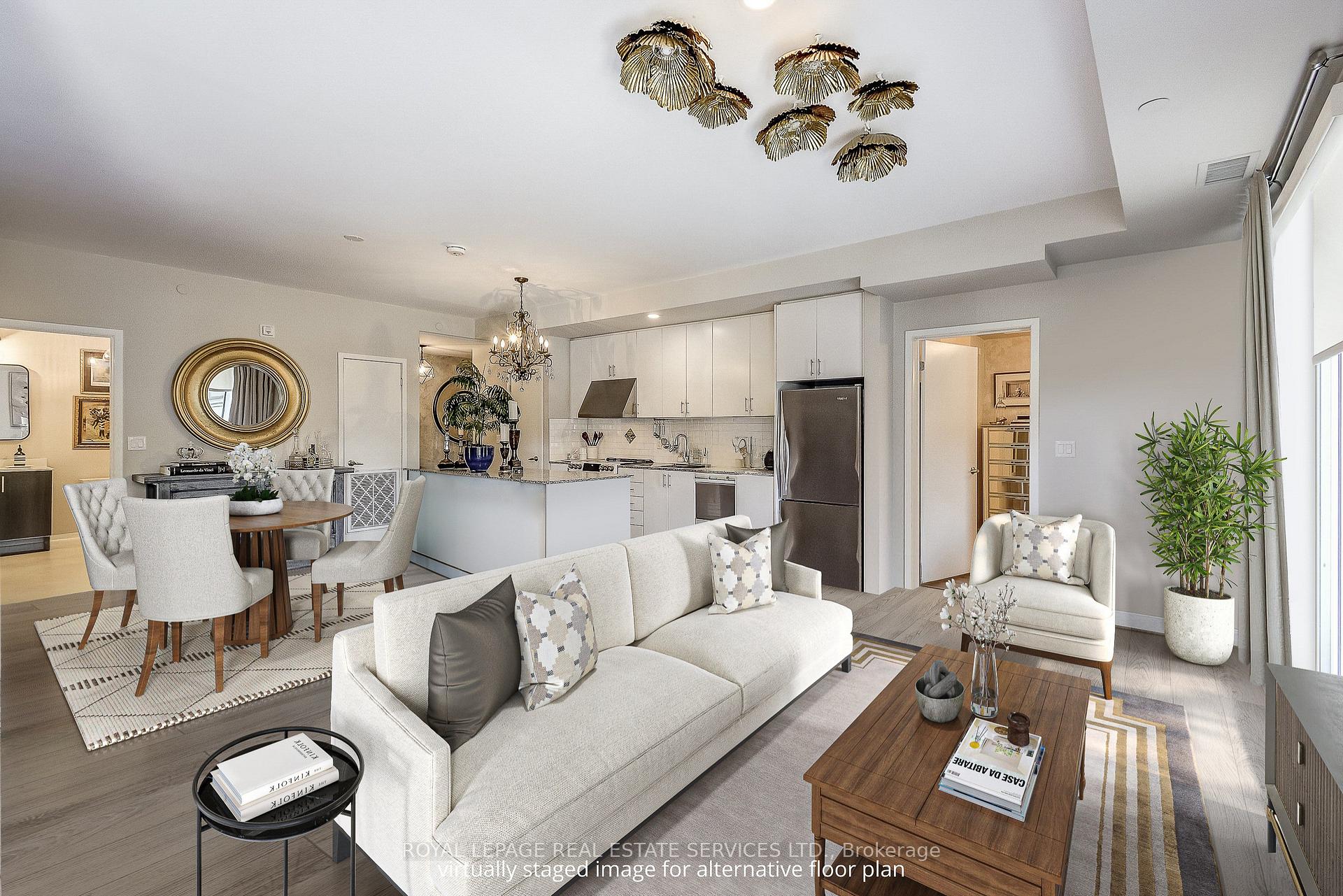
Menu
#211 - 150 Sabina Drive, Oakville, ON L6H 7C3



Login Required
Real estate boards require you to be signed in to access this property.
to see all the details .
4 bed
3 bath
1parking
sqft *
Expired
List Price:
$899,000
Ready to go see it?
Looking to sell your property?
Get A Free Home EvaluationListing History
Loading price history...
Description
Stunning Designers own home in one of North Oakville's best condo communities at Trafalgar Landing. Top of the line upgrades & custom finishings. No detail has been overlooked in this beautiful suite. Large 3 Bedroom + Den, 3 bathroom unit with open concept living space. 9ft ceilings, floor to ceiling windows throughout. All closets have been outfitted with top of the line organizers. Artist customized accent walls throughout. Custom Barn Doors. High end GE Cafe gas range with double oven and hood fan and granite countertops. Fabulous amenities in the building including a large party room, craft room, gym and ample visitor parking. Location is excellent with shopping, grocery stores and restaurants all within walking distance. Close to schools and public transit. This beautiful suite is a definite must see for any buyer who is ready to move up. Large, bright, corner unit with parking. Custom finishes throughout. Closet organizers in all closets. Top of the line GE Cafe appliances. One large parking space.
Extras
Details
| Area | Halton |
| Family Room | No |
| Heat Type | Forced Air |
| A/C | Central Air |
| Garage | Underground |
| Neighbourhood | 1008 - GO Glenorchy |
| Heating Source | Gas |
| Sewers | |
| Elevator | Yes |
| Laundry Level | Ensuite |
| Pool Features | |
| Exposure | North East |
Rooms
| Room | Dimensions | Features |
|---|---|---|
| Den (Flat) | 1.59 X 2.76 m |
|
| Bedroom 3 (Flat) | 3.38 X 2.71 m |
|
| Bedroom 2 (Flat) | 3.38 X 2.64 m |
|
| Primary Bedroom (Flat) | 5.21 X 3.04 m |
|
| Dining Room (Flat) | 4.54 X 2.45 m |
|
| Living Room (Flat) | 4.97 X 6.63 m |
|
| Kitchen (Flat) | 4.97 X 2.89 m |
|
Broker: ROYAL LEPAGE REAL ESTATE SERVICES LTD.MLS®#: W12055412
Population
Gender
male
female
50%
50%
Family Status
Marital Status
Age Distibution
Dominant Language
Immigration Status
Socio-Economic
Employment
Highest Level of Education
Households
Structural Details
Total # of Occupied Private Dwellings3404
Dominant Year BuiltNaN
Ownership
Owned
Rented
77%
23%
Age of Home (Years)
Structural Type