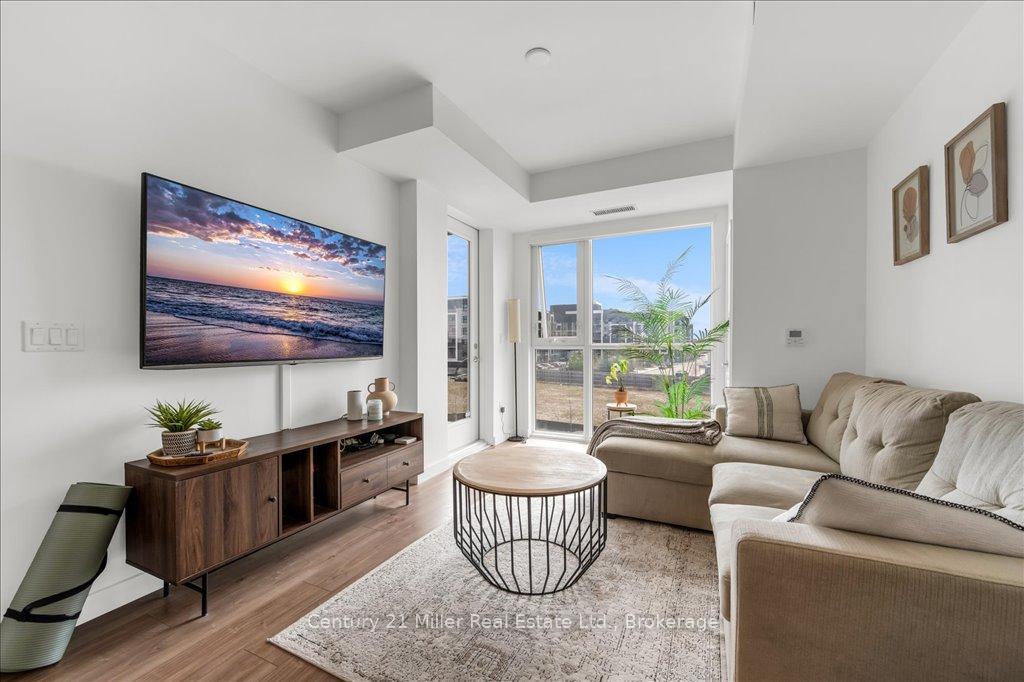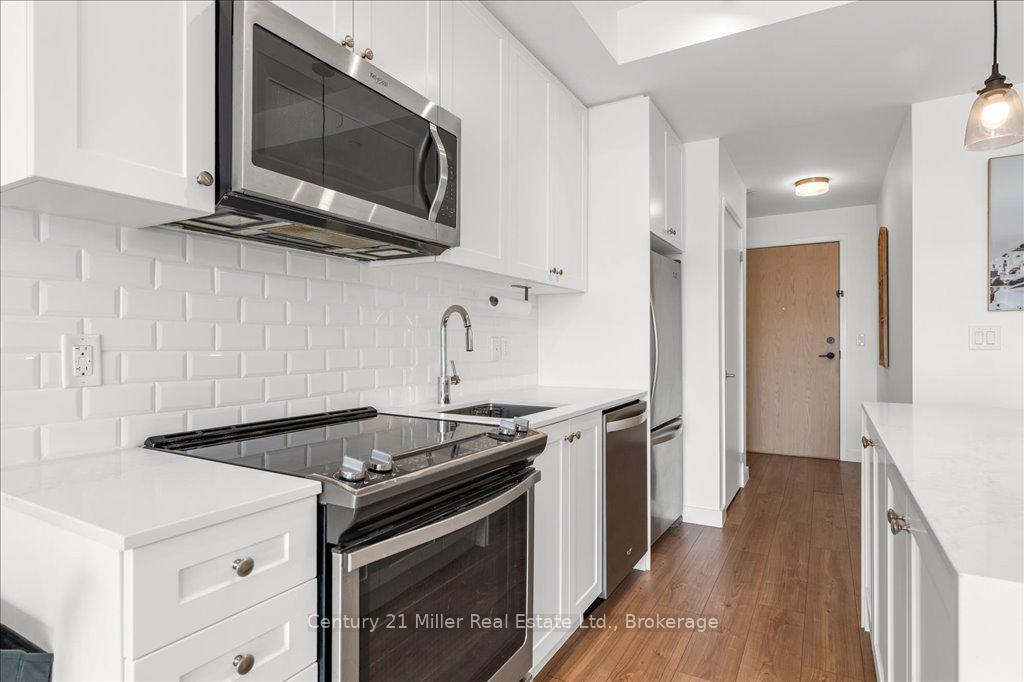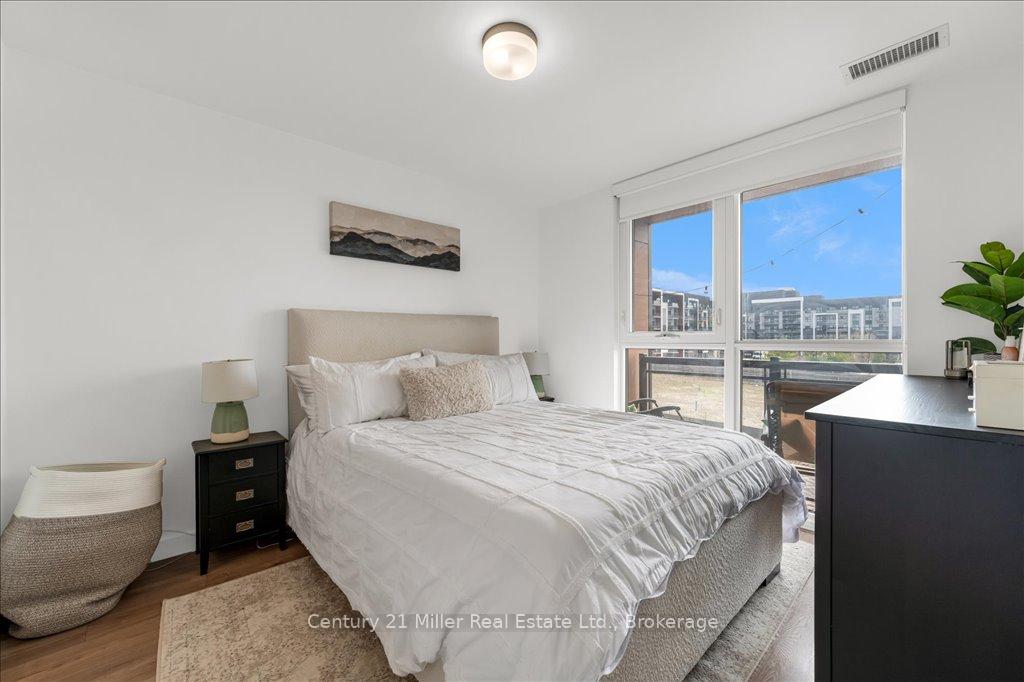
Menu



Login Required
Real estate boards require you to be signed in to access this property.
to see all the details .
1 bed
1 bath
1parking
sqft *
Terminated
List Price:
$518,000
Ready to go see it?
Looking to sell your property?
Get A Free Home EvaluationListing History
Loading price history...
Description
Trendy & Bright 1 bedroom Condo features modern finishes and could be yours! This beautiful west-facing condo boasts floor-to-ceiling windows that fill the space with natural light and offers a sense of openness and tranquility. The open-concept layout is perfect for entertaining, seamlessly connecting the living area to the stylish kitchen. The kitchen is ready for the cook in you, featuring stainless steel appliances, a large pantry for ample storage, a chic glass backsplash, and elegant stone countertops, complemented by a spacious kitchen island. Retreat to the primary bedroom, which includes two closets and a semi-ensuite four-piece bath, providing both comfort and convenience. Throughout the unit, you'll find gorgeous hardwood-like flooring, enhancing the modern aesthetic. Additional highlights include a laundry closet with a full-size washer and dryer, a large open balcony perfect for relaxing, and one underground parking spot conveniently located near the elevator. Plus, there's ample above-ground visitor parking! Situated close to highways, schools, shopping, parks, and a wealth of amenities, this condo offers the ideal blend of luxury and convenience. Dont miss out on this exceptional opportunityschedule your showing today!
Extras
Details
| Area | Halton |
| Family Room | No |
| Heat Type | Forced Air |
| A/C | Central Air |
| Garage | Underground |
| Neighbourhood | 1008 - GO Glenorchy |
| Heating Source | Gas |
| Sewers | |
| Laundry Level | "Laundry Closet" |
| Pool Features | |
| Exposure | West |
Rooms
| Room | Dimensions | Features |
|---|---|---|
| Living Room (Main) | 3.5 X 5.21 m | |
| Kitchen (Main) | 4.01 X 3.42 m | |
| Primary Bedroom (Main) | 3.08 X 4.87 m |
|
Broker: Century 21 Miller Real Estate Ltd.MLS®#: W12103570
Population
Gender
male
female
50%
50%
Family Status
Marital Status
Age Distibution
Dominant Language
Immigration Status
Socio-Economic
Employment
Highest Level of Education
Households
Structural Details
Total # of Occupied Private Dwellings3404
Dominant Year BuiltNaN
Ownership
Owned
Rented
77%
23%
Age of Home (Years)
Structural Type