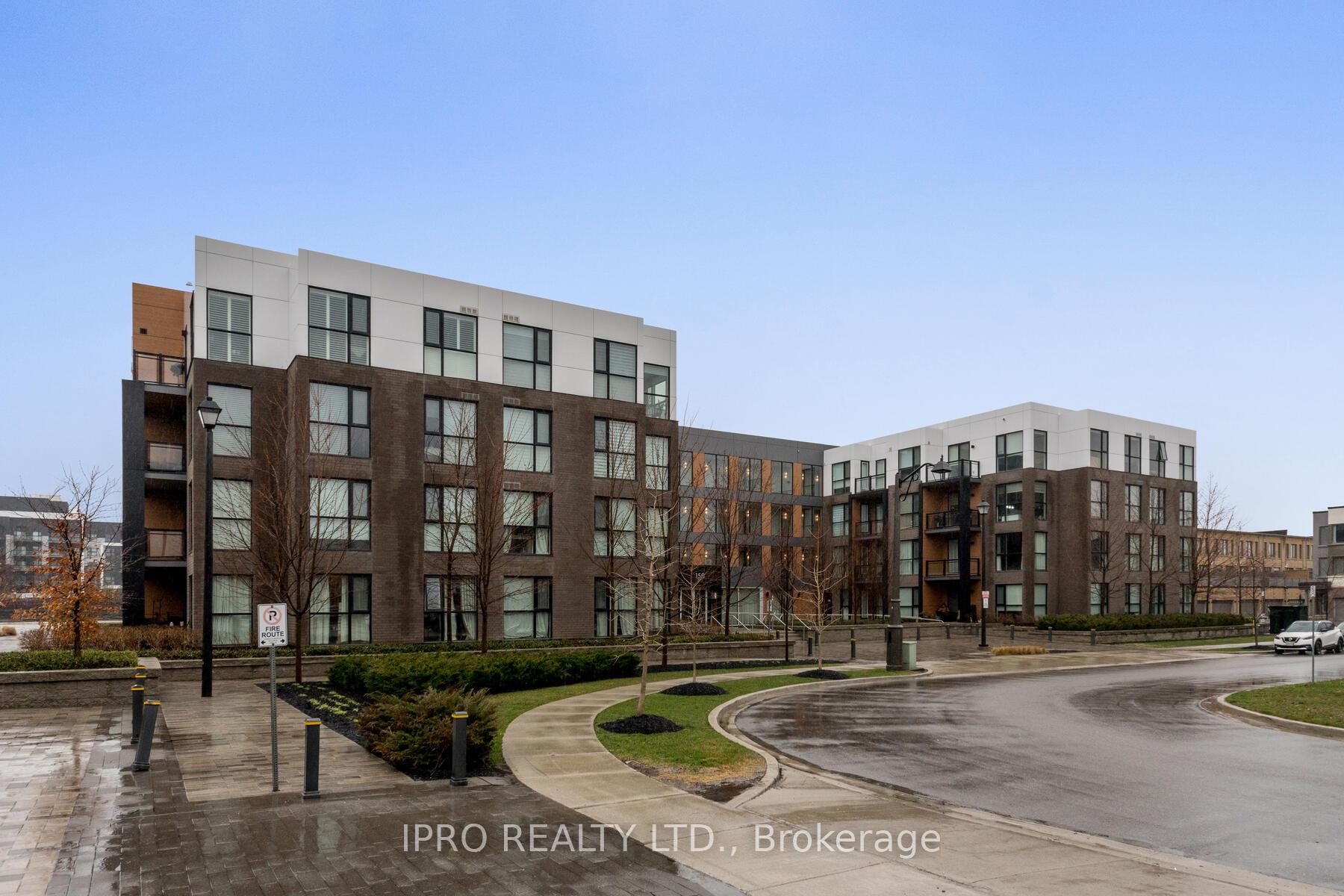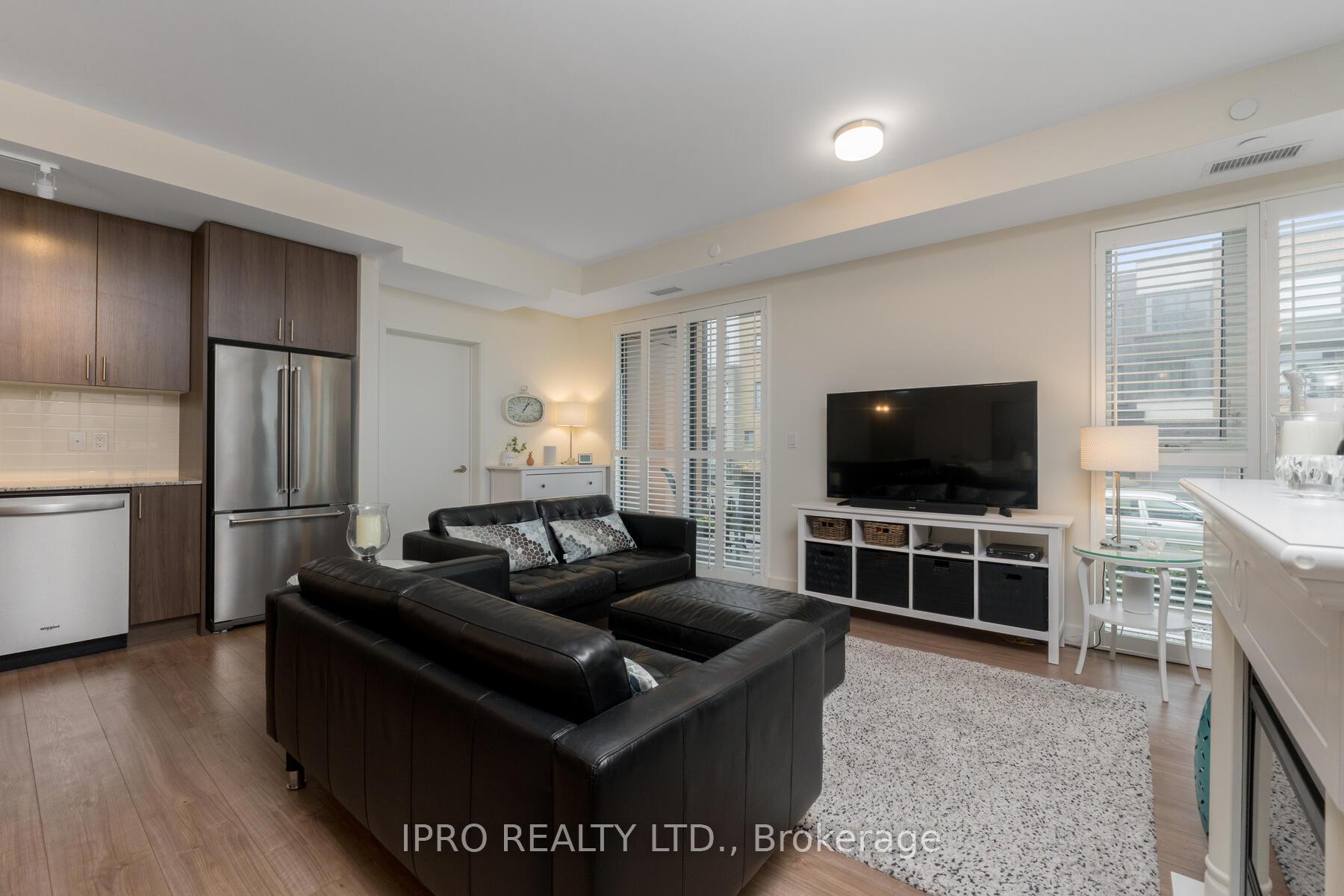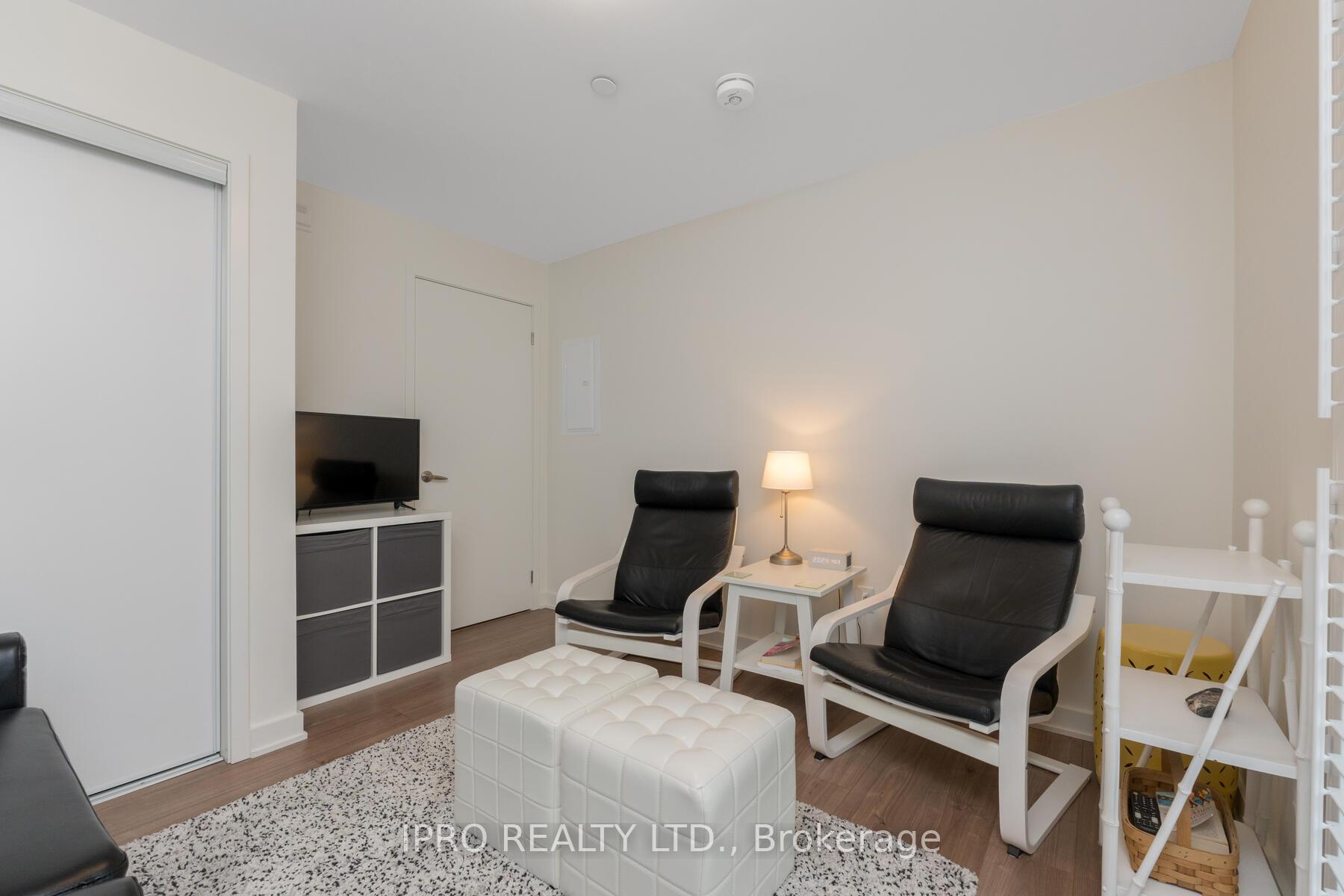
Menu
#107 - 150 Sabina Drive, Oakville, ON L6H 0W3



Login Required
Real estate boards require you to create an account to view sold listing.
to see all the details .
3 bed
3 bath
1parking
sqft *
Sold
List Price:
$899,900
Sold Price:
$865,000
Sold in May 2024
Ready to go see it?
Looking to sell your property?
Get A Free Home EvaluationListing History
Loading price history...
Description
5 years old, but looks like it's brand new! In absolute Pristine condition, this 1250 sq. ft., 3 bed, 3 bath corner unit in Trafalgar Landing is perfect for small families or for those downsizing. Located right across the street from the Superstore, Walmart, lots of shopping and restaurants galore. Quick access to the 403 and 407. Additional on street parking permit is available for $50/month through the Town of Oakville. Park on the side of the road and bring your groceries in through the patio door! Long foyer with Powder Room at your front door. In-suite stacked laundry. Open concept main living area, with small office/piano nook off of the Living Room. Large kitchen with lots of cabinets, pot drawers and large pantry. Stainless steel appliances. Stone countertops, undermount sink and subway tile backsplash. Large island with breakfast bar seats up to 4. Laminate flooring, California shutters and upgraded light fixtures throughout entire unit. 3 piece washroom with large walk-in glass shower off of the Dining Room services the two large bedrooms. The Large Primary Bedroom has a heated floor underneath the window. His and Hers closets lead you to the 5 piece ensuite with double stone sinks, soaker tub and stand up shower. Walkout from the kitchen to the covered patio/terrace which has a lock, so it can be used as a second entrance. Bonus - the underground parking spot is right beside the door!
Extras
Details
| Area | Halton |
| Family Room | No |
| Heat Type | Forced Air |
| A/C | Central Air |
| Garage | Underground |
| Neighbourhood | 1008 - GO Glenorchy |
| Heating Source | Gas |
| Sewers | |
| Elevator | Yes |
| Laundry Level | "In-Suite Laundry" |
| Pool Features | |
| Exposure | North |
Rooms
| Room | Dimensions | Features |
|---|---|---|
| Bedroom 3 (Main) | 3.4 X 2.64 m |
|
| Bedroom 2 (Main) | 3.4 X 3.45 m |
|
| Primary Bedroom (Main) | 5.23 X 3.07 m |
|
| Kitchen (Main) | 3.02 X 3.2 m |
|
| Dining Room (Main) | 2.41 X 3.2 m |
|
| Living Room (Main) | 7.04 X 4.04 m |
|
Broker: IPRO REALTY LTD.MLS®#: W8205212
Population
Gender
male
female
50%
50%
Family Status
Marital Status
Age Distibution
Dominant Language
Immigration Status
Socio-Economic
Employment
Highest Level of Education
Households
Structural Details
Total # of Occupied Private Dwellings3404
Dominant Year BuiltNaN
Ownership
Owned
Rented
77%
23%
Age of Home (Years)
Structural Type