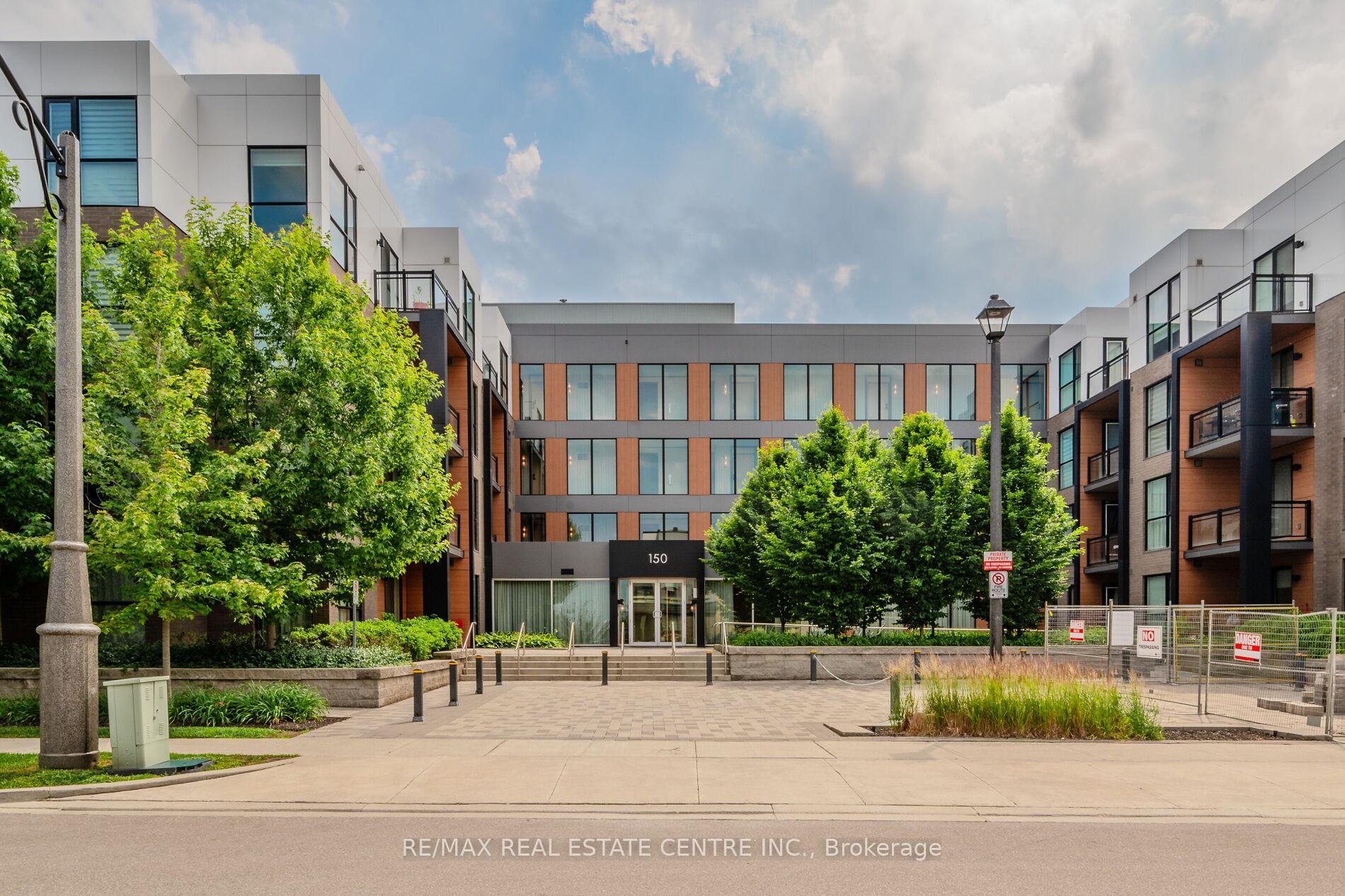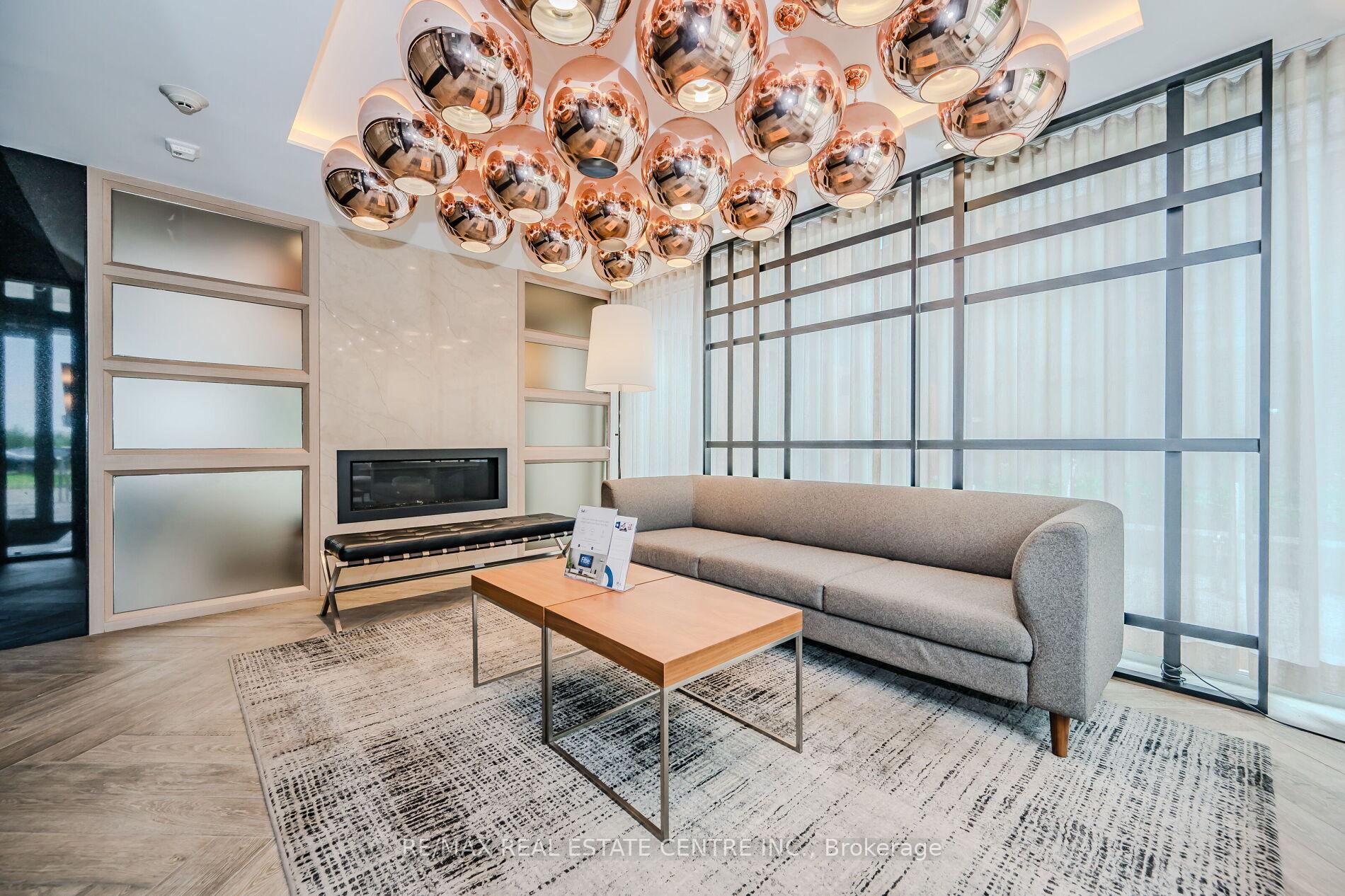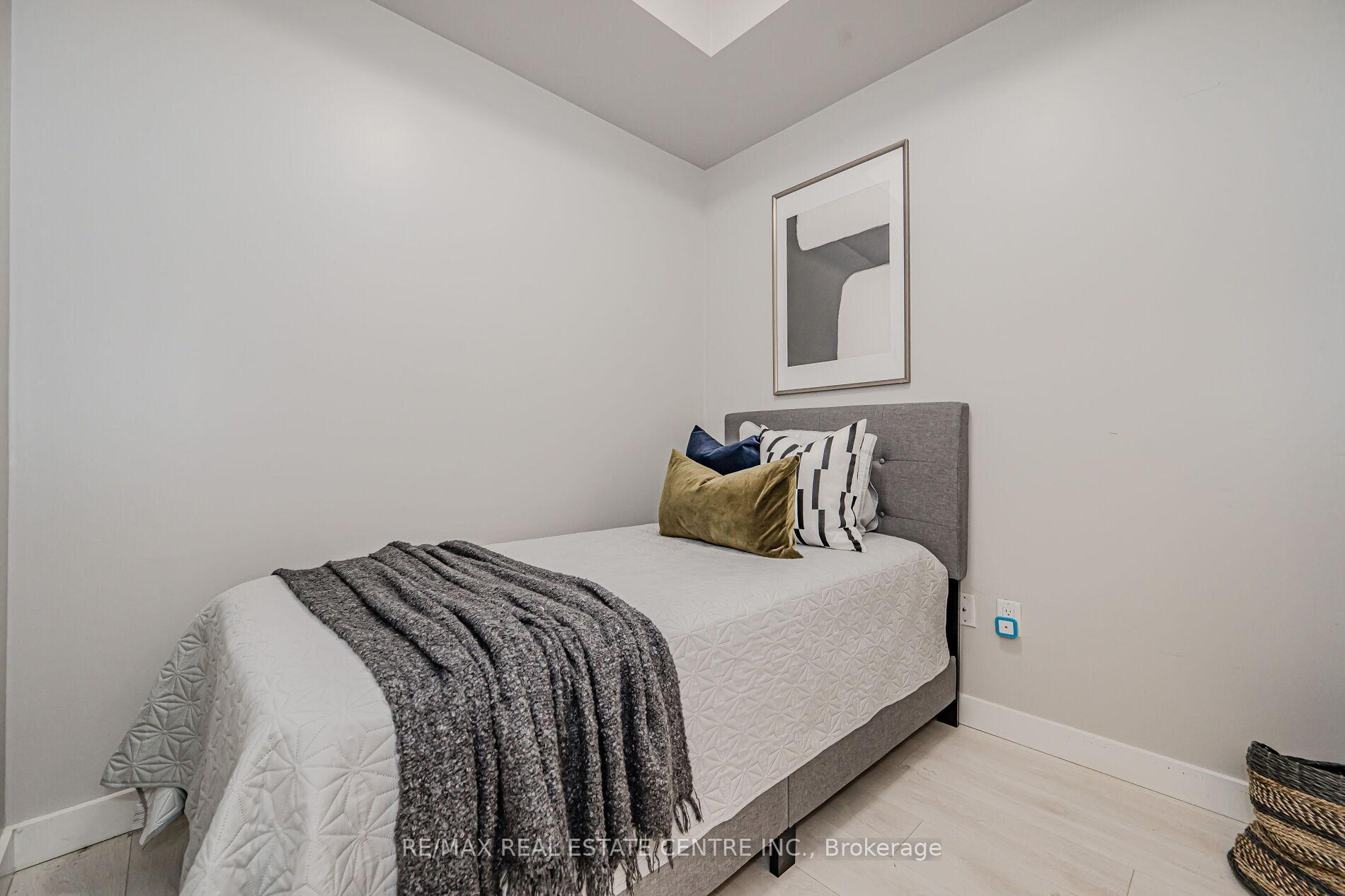
Menu
#102 - 150 Sabina Drive, Oakville, ON L6H 0W3



Login Required
Real estate boards require you to create an account to view sold listing.
to see all the details .
2 bed
1 bath
1parking
sqft *
Sold
List Price:
$574,900
Sold Price:
$545,000
Sold in Sep 2024
Ready to go see it?
Looking to sell your property?
Get A Free Home EvaluationListing History
Loading price history...
Description
Location! Location! Location! Walk to many Dundas/Trafalgar Retail plazas, short ride to Hwy 403,407,QEW, GO Train! So many gorgeous trails including 16 mile trails in walking distance. This beautiful terraced private ground floor unit is situated in a low-Rise Trendy Condominium in sought after Upper Oakville community. 2018 built by Award Winning Great Gulf Homes, this 755 Sqft Of modern Living Space + Additional 100 Sqft Of Outdoor Living On The Private Patio is perfect for first-time buyers and downsizers alike! Featuring high 9' ceilings and floor-to-ceiling windows that flood the space with natural light. Its open concept layout seamlessly integrates the kitchen, which boasts stainless steel appliances, quartz counters and a large kitchen island. The primary bedroom also includes floor-to-ceiling windows, two closets, and convenient semi-ensuite access to a 4-piece bathroom. The den acts as a second bedroom with ensuite access to the bathroom. Throughout the unit, wide plank laminate flooring adds a touch of elegance. Completing this condo is a large private patio with space for BBQ, perfect for outdoor enjoyment and relaxation. Plus walk to some great shopping plazas, grocery stores & restaurants in the area!
Extras
Low maintenance fee incl Heat & Water + 1 Undrgd parking.Walk to Shopping plazas, restaurants, Close to Hwy QEW/ 403/407, GO train, Hospital, schools, Rec Ctrs, Trails, Sheridan College,Bus Transit, Perfect for 1st-Time Buyers & Downsizers!Details
| Area | Halton |
| Family Room | No |
| Heat Type | Forced Air |
| A/C | Central Air |
| Garage | Underground |
| Neighbourhood | 1008 - GO Glenorchy |
| Heating Source | Gas |
| Sewers | |
| Elevator | Yes |
| Laundry Level | "In-Suite Laundry" |
| Pool Features | |
| Exposure | West |
Rooms
| Room | Dimensions | Features |
|---|---|---|
| Den (Flat) | 2.37 X 2.34 m |
|
| Primary Bedroom (Flat) | 3.3 X 2 m |
|
| Kitchen (Flat) | 3.77 X 3 m |
|
| Dining Room (Flat) | 5.02 X 3 m |
|
| Living Room (Flat) | 5.02 X 3.23 m |
|
Broker: RE/MAX REAL ESTATE CENTRE INC.MLS®#: W9263748
Population
Gender
male
female
50%
50%
Family Status
Marital Status
Age Distibution
Dominant Language
Immigration Status
Socio-Economic
Employment
Highest Level of Education
Households
Structural Details
Total # of Occupied Private Dwellings3404
Dominant Year BuiltNaN
Ownership
Owned
Rented
77%
23%
Age of Home (Years)
Structural Type