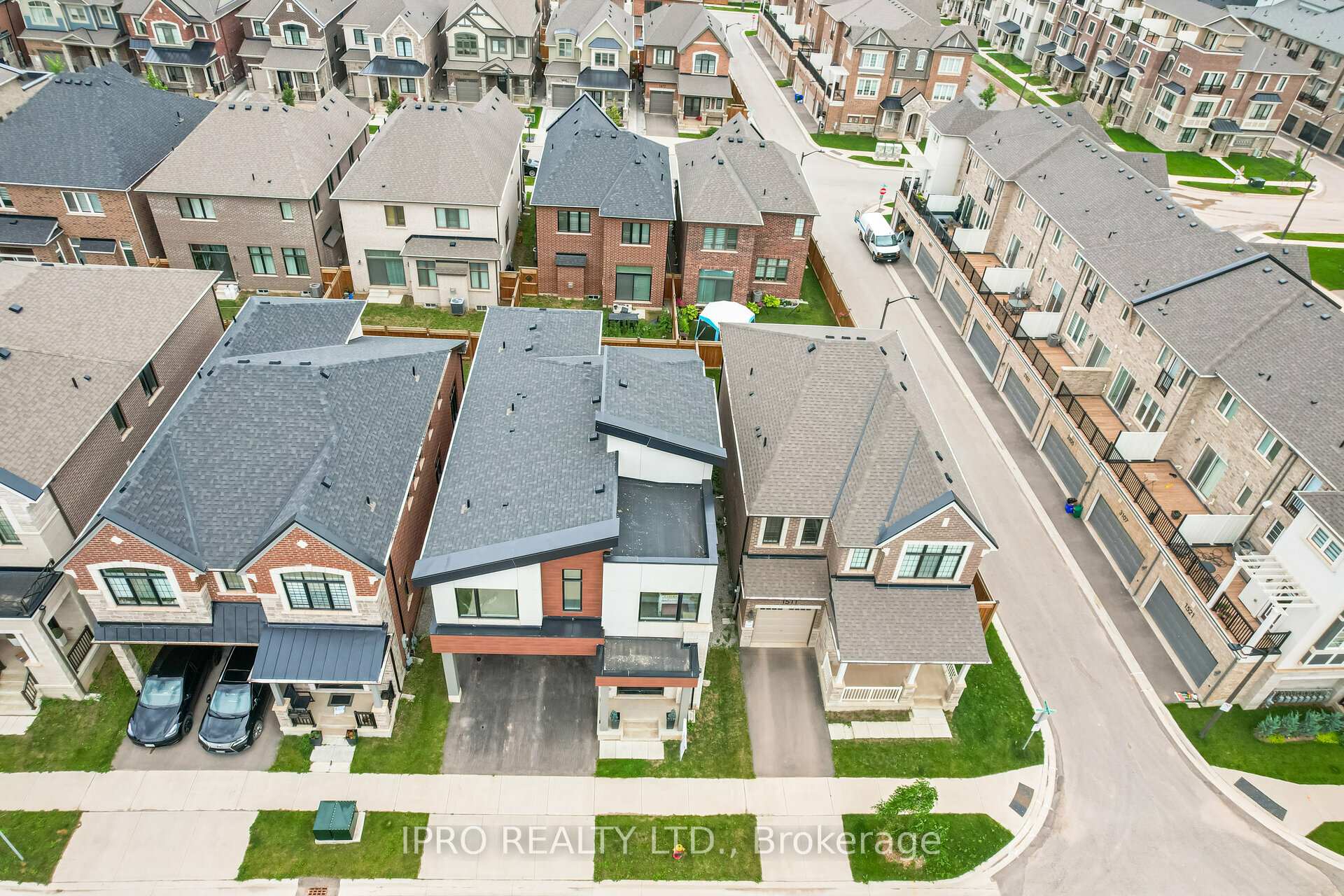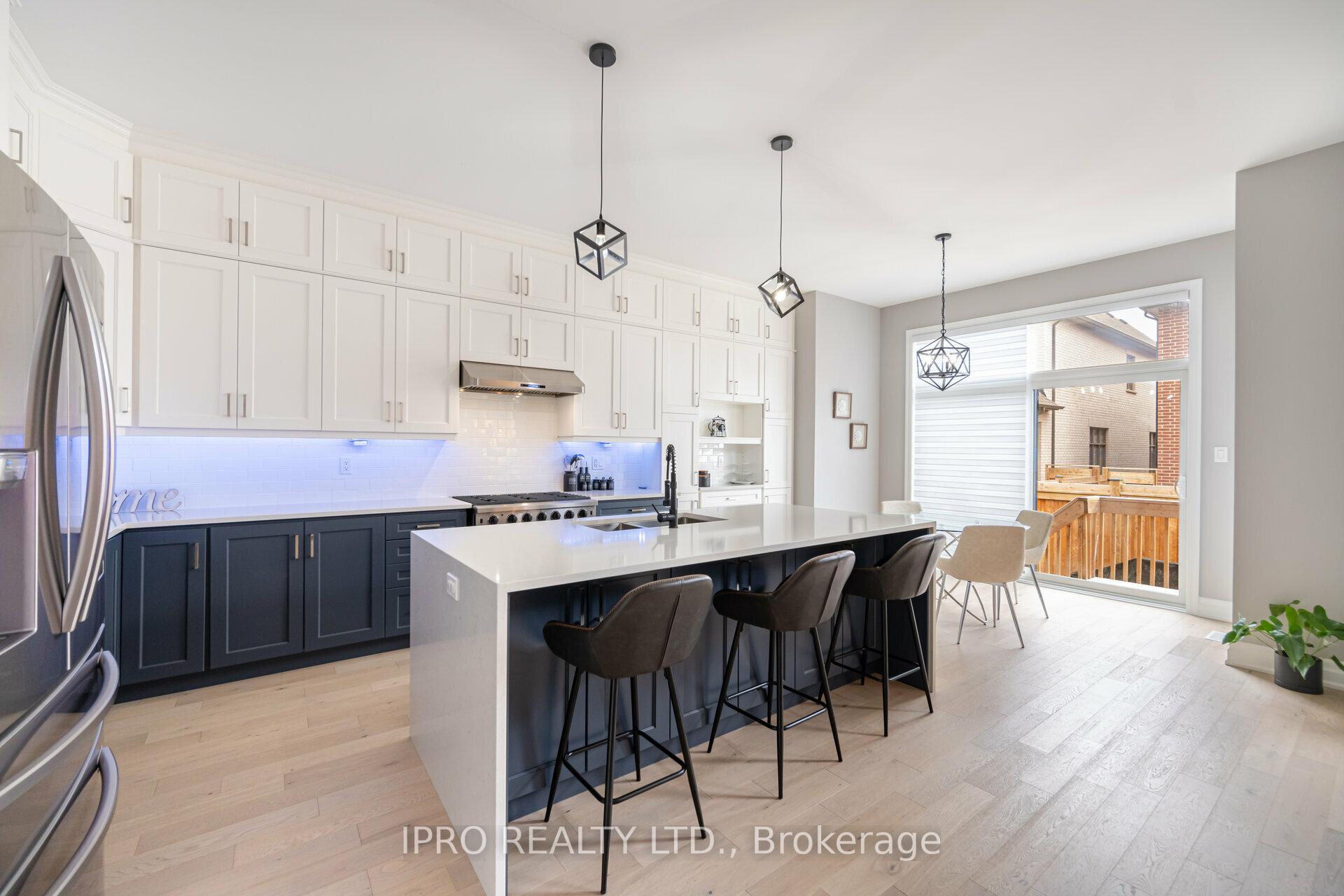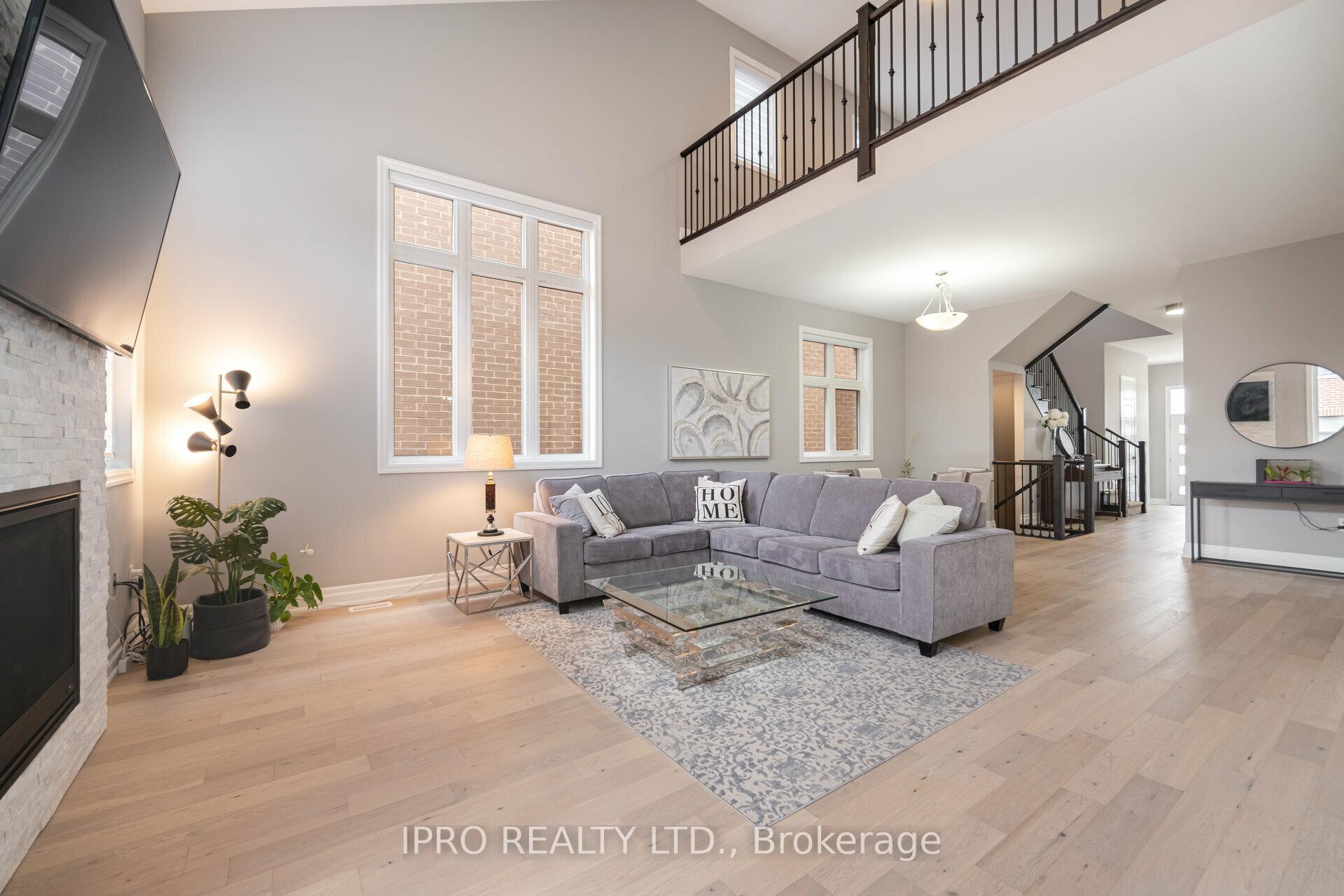
Menu
1507 Lakeport Crescent, Oakville, ON L6H 3S1



Login Required
Real estate boards require you to create an account to view sold listing.
to see all the details .
4 bed
4 bath
4parking
sqft *
Sold
List Price:
$1,985,000
Sold Price:
$1,910,000
Sold in Feb 2025
Ready to go see it?
Looking to sell your property?
Get A Free Home EvaluationListing History
Loading price history...
Description
Save yourself from 2-3 years of Construction Noise & Dust that comes with buying a New Built. Welcome to this Almost New, Stunning and Modern Detached home! Full of Natural Sunlight, It is HUGE - Over 3100 Sq Ft above ground. On the 2nd Floor you will find 4 Big Bedrooms, 3 Washrooms, a super convenient Laundry Room with a Huge Walk-in Linen Closet. Plus a Bonus Flex Area which could be used as a Home Office / Kids room / TV Room or anything else that you can imagine. The Royal Main floor features 10 foot ceilings, a Chef's Kitchen with a Huge Waterfall Island, Stainless Steel Appliances, and a hugely upgraded array of White Cabinets to give you incredible storage ability. This entire house is full of upgrades bought from the builder, including Upgraded Hardwood, Central Vacuum, Mud Room Cabinets, Kitchen Island, Kitchen cabinets etc. Too many upgrades to list here. The biggest attraction for some would be the prime location of this house. Situated on a Premium Lot (Paid 55K Premium) Directly facing a serene pond, and a well developed trail, offering breathtaking sunrise and sunset views. Imagine starting your day with a peaceful morning coffee looking at the pond or winding down with stunning evening vistas. Or just enjoying nature with a long walk on the trail starting right in front of your house. Nestled in a family-friendly community, this home offers convenient proximity to Top Public & Private schools, Shopping Malls, Oakville Hospital and Major highways. Spend quality time with your family at nearby parks, nature trails, and greenspaces, all within walking distance. The full basement, with upgraded 9-foot ceilings and large windows, provides endless possibilities for customization, including a rough-in for a bathroom. Experience The Charm And Attention To Detail Of This Exceptional Property In Person. Don't Miss The Opportunity To Make This Extraordinary Masterpiece Your Own. **EXTRAS** Zebra Blinds (Mostly Motorized), Stainless Steel Appliances, Brand New Fence in the back yard.
Extras
Details
| Area | Halton |
| Family Room | Yes |
| Heat Type | Forced Air |
| A/C | Central Air |
| Garage | Attached |
| Neighbourhood | 1010 - JM Joshua Meadows |
| Heating Source | Gas |
| Sewers | Sewer |
| Laundry Level | |
| Pool Features | None |
Rooms
| Room | Dimensions | Features |
|---|---|---|
| Recreation (Basement) | 8.79 X 12.38 m | |
| Den (Second) | 2.85 X 2.02 m | |
| Mud Room (Main) | 1.59 X 2.77 m | |
| Bedroom 4 (Second) | 3.23 X 3.48 m | |
| Bedroom 3 (Second) | 3.95 X 4.13 m | |
| Bedroom 2 (Second) | 3.4 X 3.62 m | |
| Primary Bedroom (Second) | 4.31 X 5.4 m | |
| Kitchen (Main) | 4.5 X 7.22 m | |
| Dining Room (Main) | 4.54 X 3.21 m | |
| Living Room (Main) | 4.54 X 5.32 m |
Broker: IPRO REALTY LTD.MLS®#: W11918587
Population
Gender
male
female
50%
50%
Family Status
Marital Status
Age Distibution
Dominant Language
Immigration Status
Socio-Economic
Employment
Highest Level of Education
Households
Structural Details
Total # of Occupied Private Dwellings3404
Dominant Year BuiltNaN
Ownership
Owned
Rented
77%
23%
Age of Home (Years)
Structural Type