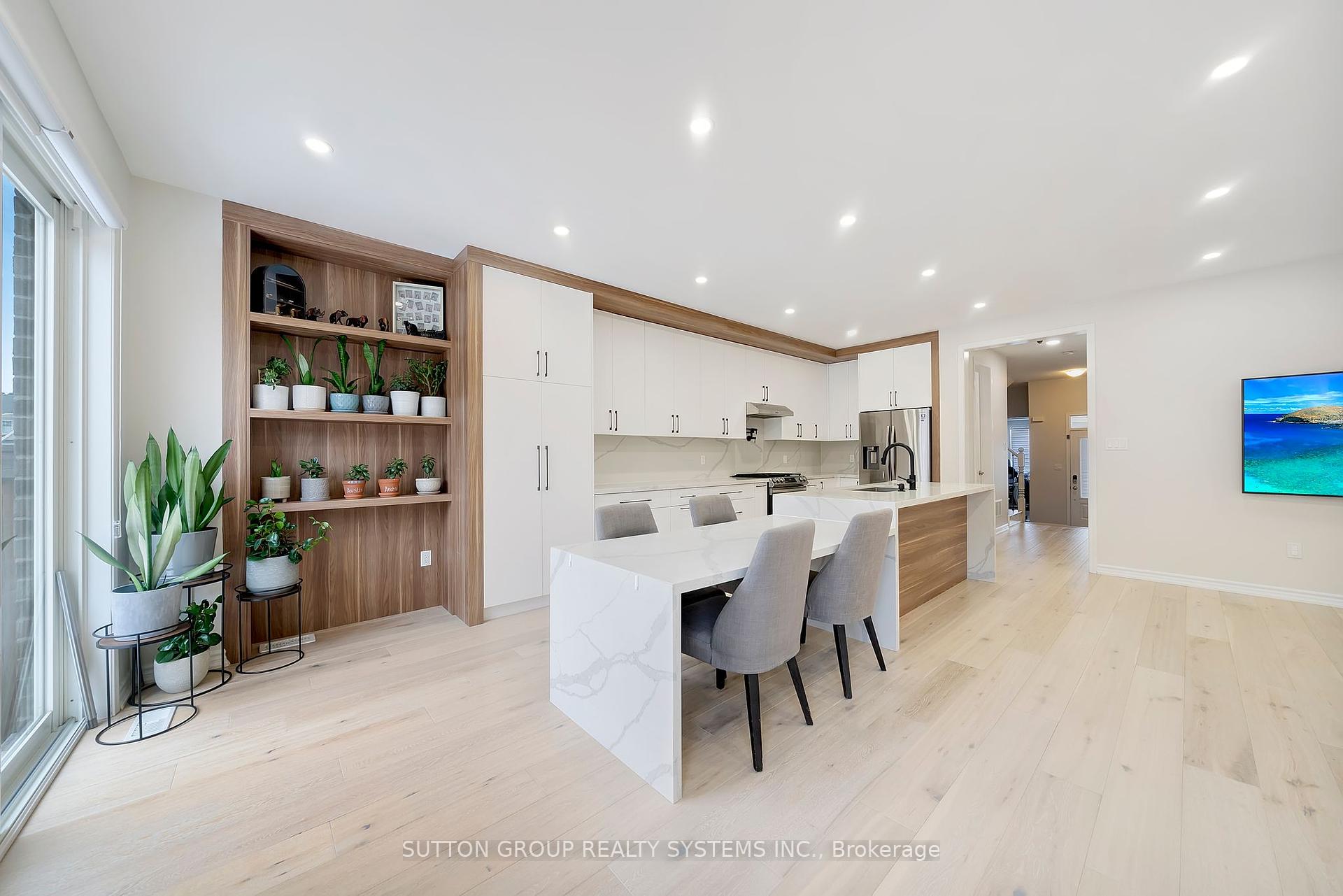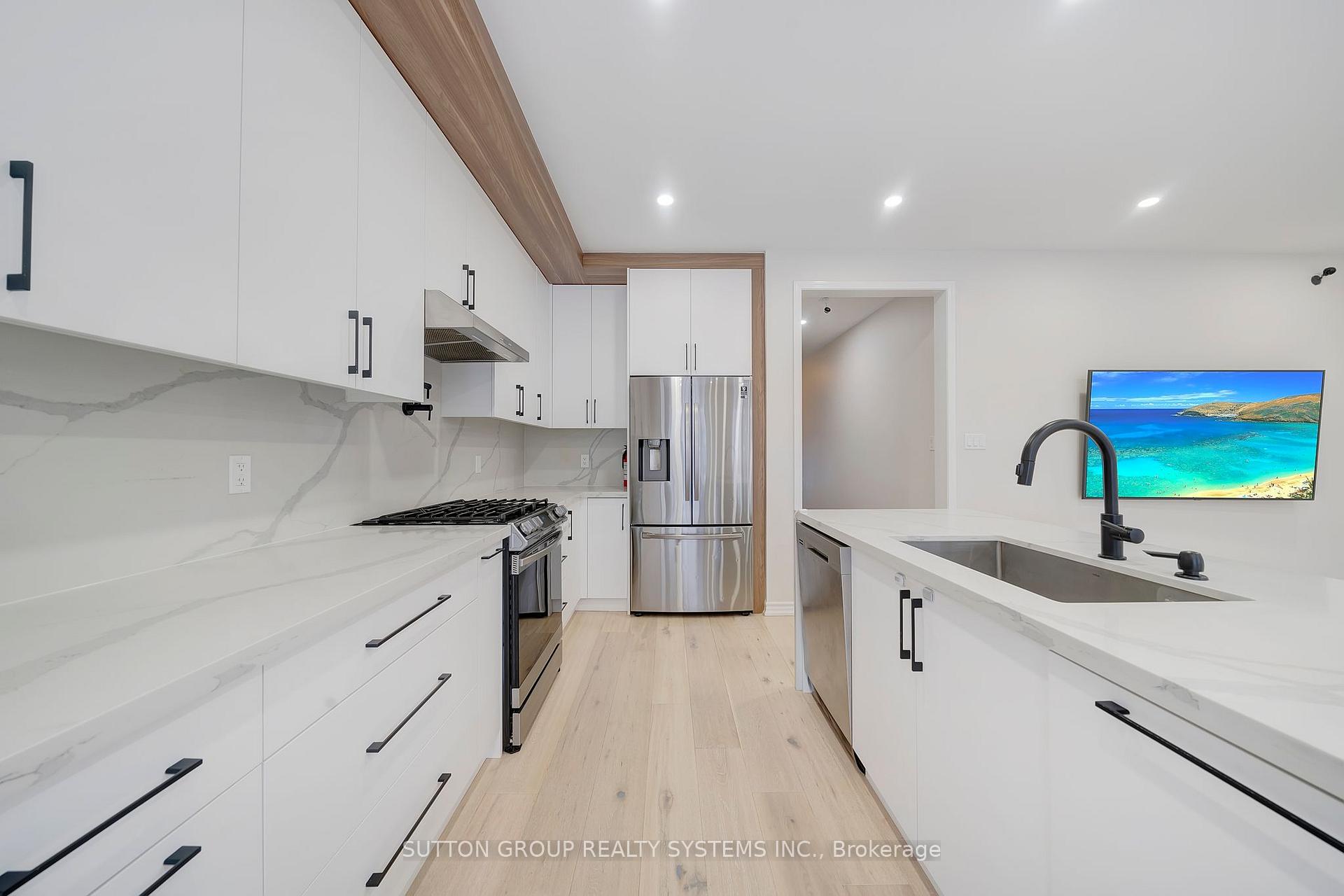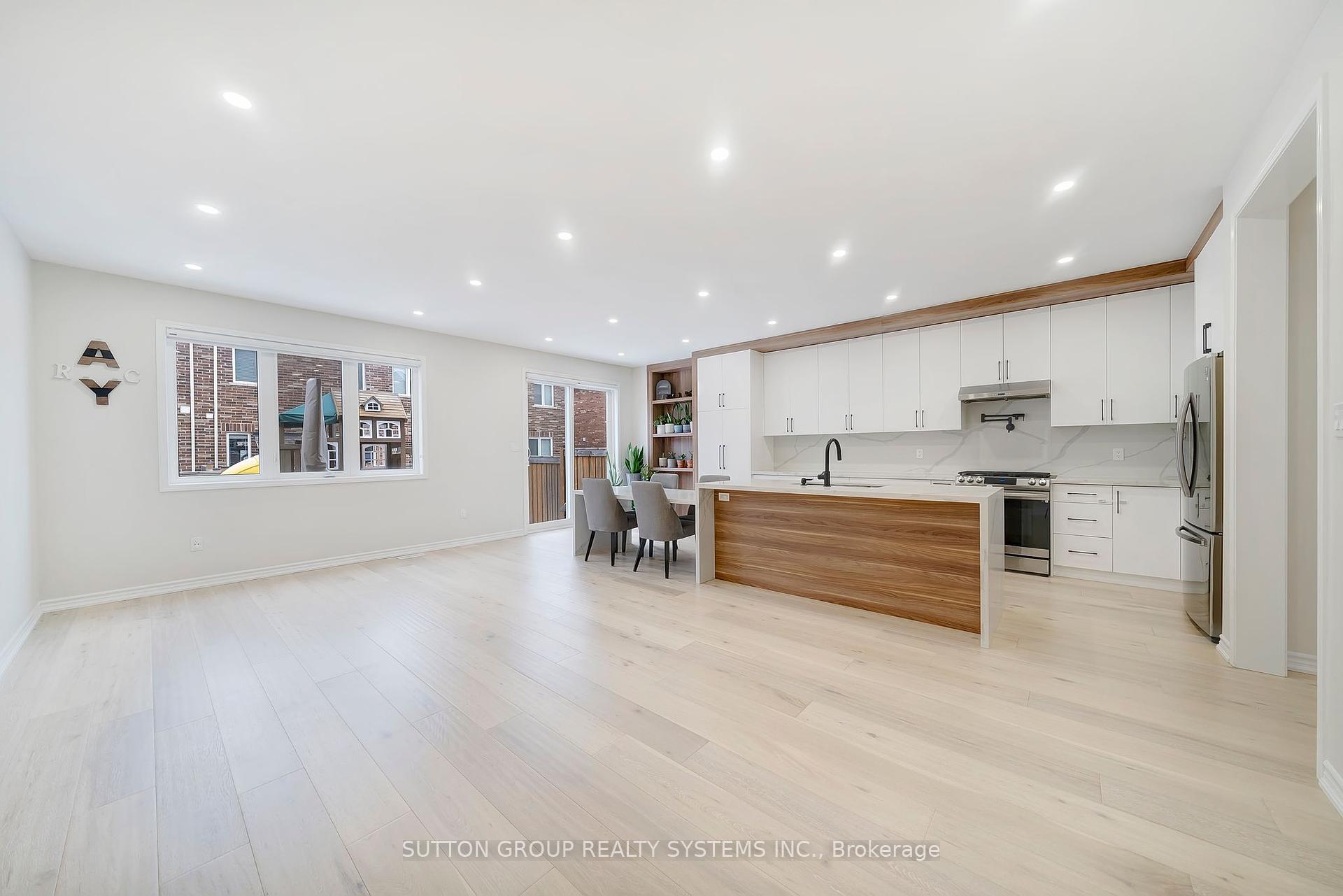
Menu
152 Beaveridge Avenue, Oakville, ON L6H 7C4



Login Required
Real estate boards require you to create an account to view sold listing.
to see all the details .
6 bed
4 bath
2parking
sqft *
Sold
List Price:
$1,199,000
Sold Price:
$1,320,000
Sold in Feb 2025
Ready to go see it?
Looking to sell your property?
Get A Free Home EvaluationListing History
Loading price history...
Description
This beautifully renovated 4-bedroom, 4-bathroom townhouse flawlessly blends contemporary elegance with thoughtful family design. The main level boasts a generous home office and a chef-inspired kitchen, featuring a grand island, stainless steel appliances, a deep sink, and even a convenient pot filler. The kitchen opens to a low-maintenance backyard with artificial grass, a playground and a putting green - perfect for family enjoyment. The open-concept living space is bathed in natural light, with luxurious finishes, soaring 9-foot ceilings, recessed lighting, and high quality hardwood floors throughout. Upstairs, the opulent primary suite presents a walk-in closet and a spa-like 5-piece ensuite. Three additional well-appointed bedrooms, a stylish 4-piece bath, and second-floor laundry offer both convenience and comfort. The fully renovated basement extends the home's living area, featuring an additional storage room, bedroom, bathroom, and an inviting family space. Nestled in one of Oakville's most sought-after neighborhoods, this exceptional home is within walking distance of highly rated schools, parks, and scenic trails, with effortless access to local amenities and major highways. A rare opportunity to own a turn-key residence in this coveted locale.
Extras
Details
| Area | Halton |
| Family Room | No |
| Heat Type | Forced Air |
| A/C | Central Air |
| Garage | Attached |
| Neighbourhood | 1008 - GO Glenorchy |
| Heating | Yes |
| Heating Source | Gas |
| Sewers | Sewer |
| Laundry Level | |
| Pool Features | None |
Rooms
| Room | Dimensions | Features |
|---|---|---|
| null (null) | 0 X 0 m | |
| Family Room (Basement) | 8.97 X 3.13 m |
|
| Bedroom 5 (Basement) | 3.02 X 2.81 m |
|
| Bedroom 4 (Second) | 3.1 X 2.63 m |
|
| Bedroom 3 (Second) | 2.59 X 3.57 m |
|
| Bedroom 2 (Second) | 3.23 X 3.39 m |
|
| Primary Bedroom (Second) | 4.38 X 3.77 m |
|
| Office (Main) | 3.32 X 2.6 m |
|
| Dining Room (Main) | 6.63 X 3.75 m |
|
| Living Room (Main) | 6.63 X 3.75 m |
|
| Kitchen (Main) | 6.63 X 2.87 m |
|
Broker: SUTTON GROUP REALTY SYSTEMS INC.MLS®#: W11936794
Population
Gender
male
female
50%
50%
Family Status
Marital Status
Age Distibution
Dominant Language
Immigration Status
Socio-Economic
Employment
Highest Level of Education
Households
Structural Details
Total # of Occupied Private Dwellings3404
Dominant Year BuiltNaN
Ownership
Owned
Rented
77%
23%
Age of Home (Years)
Structural Type