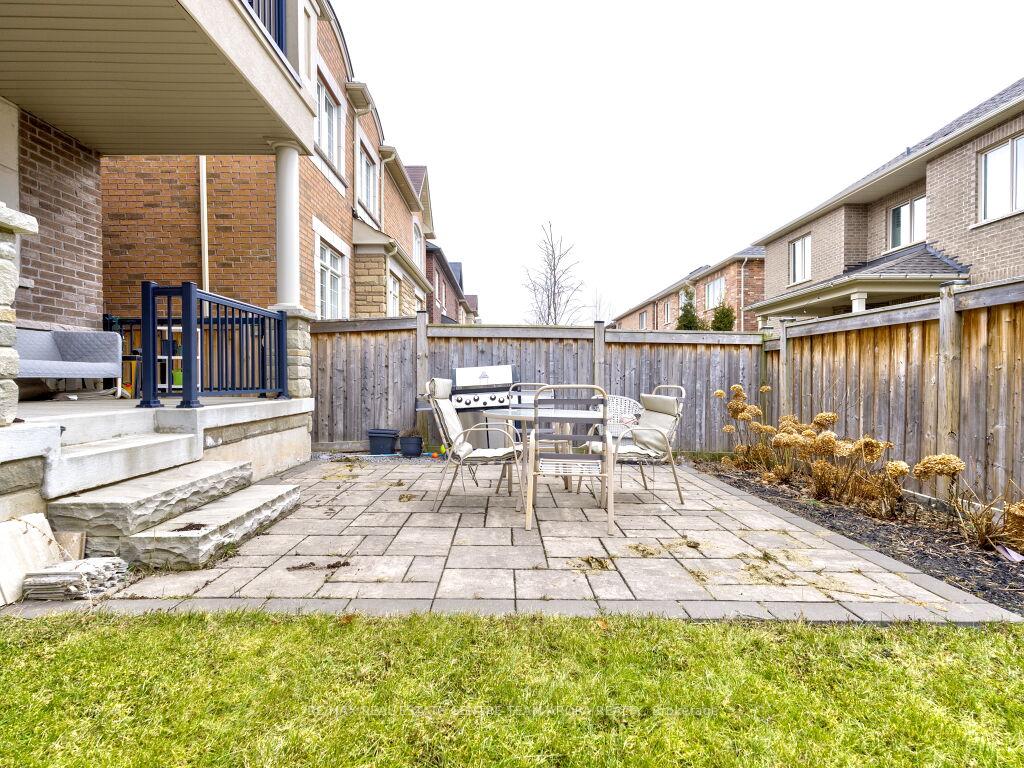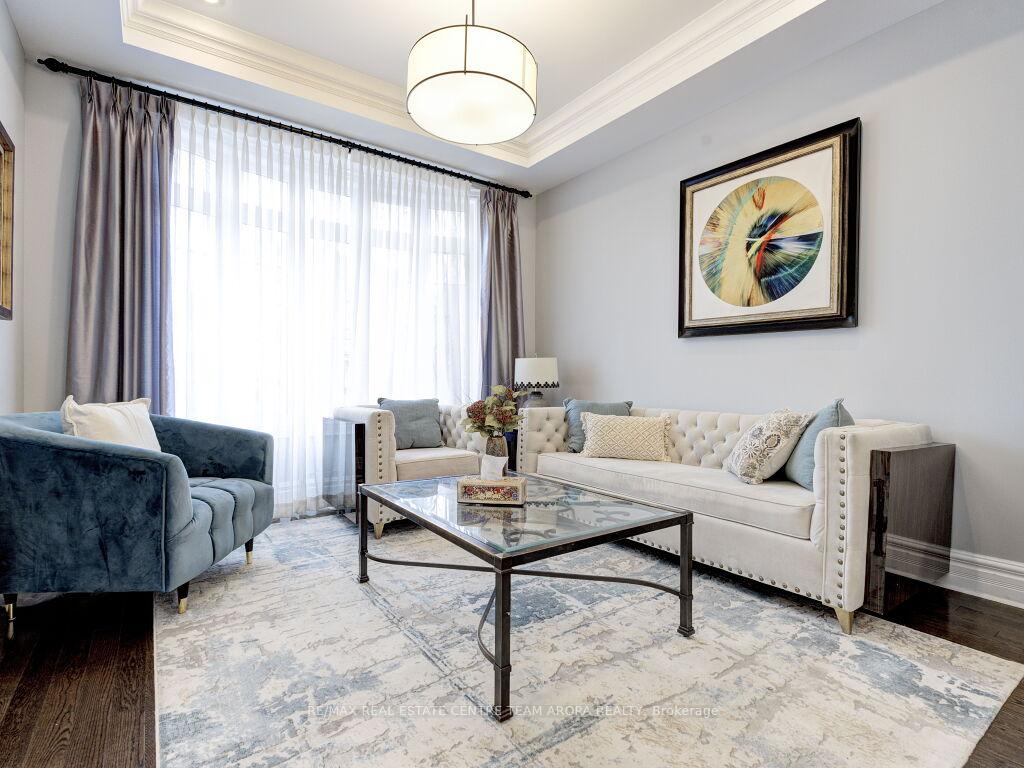
Menu



Login Required
Real estate boards require you to be signed in to access this property.
to see all the details .
6 bed
6 bath
4parking
sqft *
Terminated
List Price:
$2,599,900
Ready to go see it?
Looking to sell your property?
Get A Free Home EvaluationListing History
Loading price history...
Description
Embrace A Life Of Luxury With This Masterpiece Aprx 6000sqft Of Living Space In the Most Prestigious Area Of North Oakville Community.This Home Ofrs Unparalleled Quality,Layout, Design & Workmanship10ft Ceiling On Main, 9ft on 2nd & Bsmnt, Smooth Ceilng, 8ft doors on Main,Porcelain Large Tiles, Spiral Stair Case W/Iron Picket & Service Stairs W/Sep Ent.The kitchen is a chef's dream with ceiling-height white cabinets, quartz countertops, S/S App, W/I Pantry, Servery & statement piece island. Brkfast area w/o Backyard, Spacious Family Rm With Waffle Ceiling & Gas Fireplace,Dining For Large Gatherings,Upstairs you are graced with 4 oversized bedrooms all has W/I Closets. The primary suite W/Tray Ceiling & W/O Balcony is perfect place to retreat after a long day -the 6pc ensuite ofrs a free standing tub & separate frameless standing shower. Separate walk-up basement apartment with full kitchen. Offers 2 laundry rooms. Welcome home where every day feels extraordinary.
Extras
Details
| Area | Halton |
| Family Room | Yes |
| Heat Type | Forced Air |
| A/C | Central Air |
| Garage | Built-In |
| Neighbourhood | 1008 - GO Glenorchy |
| Heating | Yes |
| Heating Source | Gas |
| Sewers | Sewer |
| Laundry Level | |
| Pool Features | None |
Rooms
| Room | Dimensions | Features |
|---|---|---|
| Bedroom (Basement) | 5.18 X 3.66 m |
|
| Recreation (Basement) | 7.01 X 7.92 m |
|
| Bedroom 4 (Second) | 5.18 X 3.23 m |
|
| Bedroom 3 (Second) | 5.98 X 3.23 m |
|
| Bedroom 2 (Second) | 5.18 X 3.96 m |
|
| Primary Bedroom (Second) | 6.83 X 5.21 m |
|
| Breakfast (Main) | 4.88 X 3.66 m |
|
| Kitchen (Main) | 4.27 X 3.38 m |
|
| Den (Main) | 3.36 X 3.05 m |
|
| Family Room (Main) | 5.19 X 4.27 m |
|
| Dining Room (Main) | 4.27 X 3.66 m |
|
| Living Room (Main) | 3.66 X 3.66 m |
|
Broker: RE/MAX REAL ESTATE CENTRE TEAM ARORA REALTYMLS®#: W8048792
Population
Gender
male
female
50%
50%
Family Status
Marital Status
Age Distibution
Dominant Language
Immigration Status
Socio-Economic
Employment
Highest Level of Education
Households
Structural Details
Total # of Occupied Private Dwellings3404
Dominant Year BuiltNaN
Ownership
Owned
Rented
77%
23%
Age of Home (Years)
Structural Type