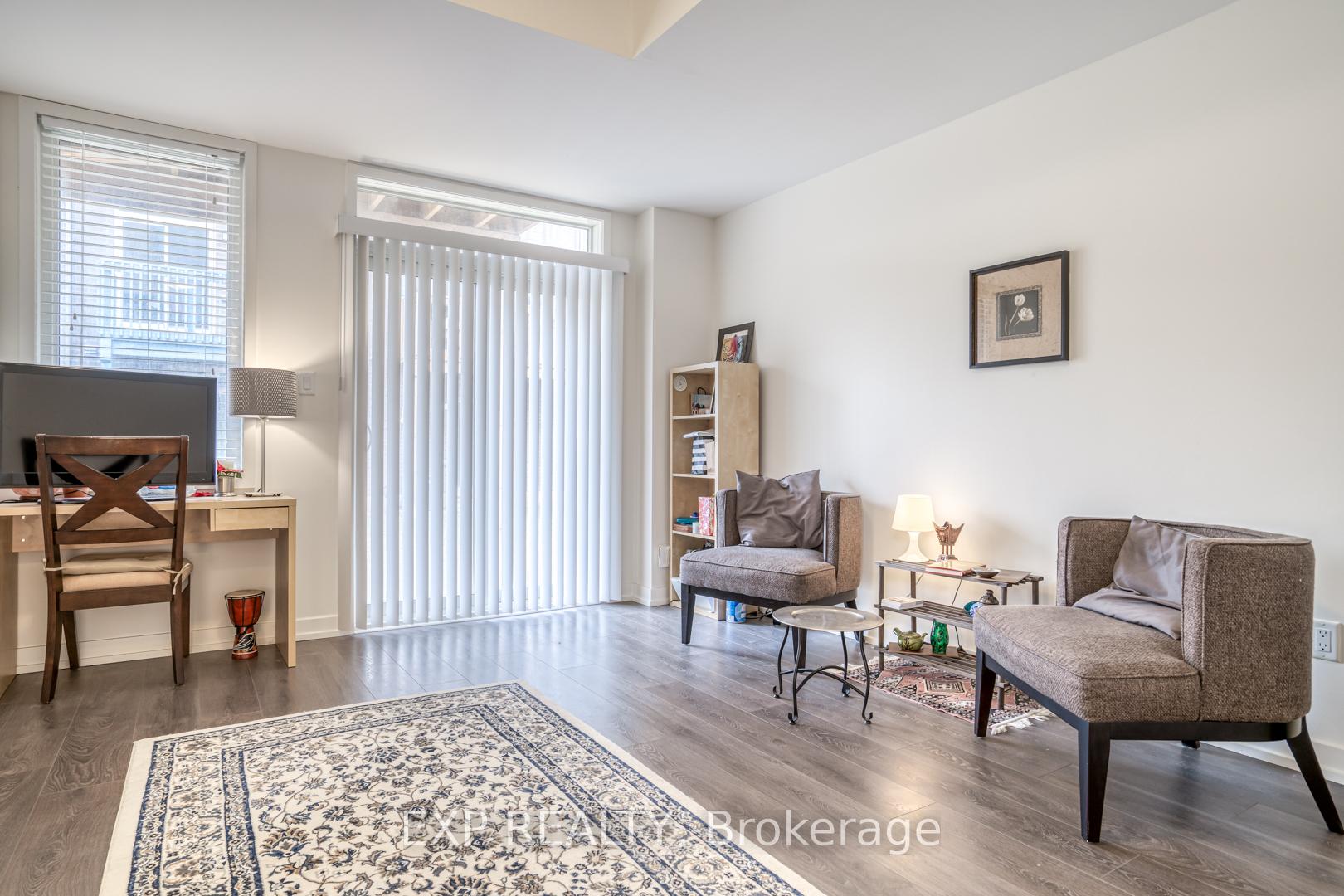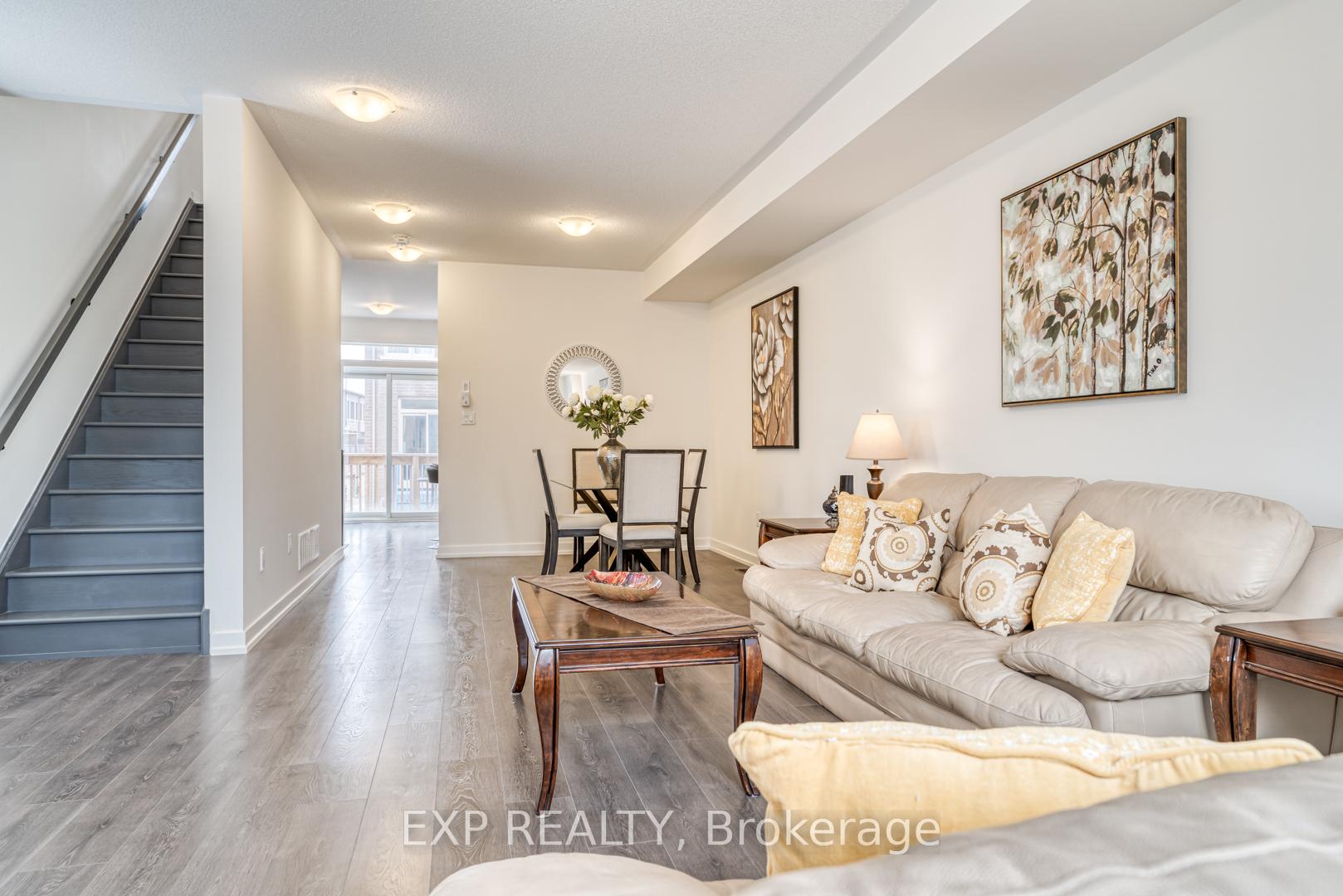
Menu



Login Required
Real estate boards require you to be signed in to access this property.
to see all the details .
3 bed
3 bath
2parking
sqft *
Leased
List Price:
$3,425
Leased Price:
$3,200
Ready to go see it?
Looking to sell your property?
Get A Free Home EvaluationListing History
Loading price history...
Description
Meticulously Kept 3-Bedroom Freehold Corner Unit Townhouse In Prime North Oakville Location. 9'Ceilings Throughout All Floors Give A Sense Of Space And Air With An Abundance Of Light No Matter Where You Are. Main Floor Presents A Large Inviting Foyer, 2-Piece Bath, Inside Entry From The Garage And A Walkout From A Potential Second Living Area. As You Make Your Way Up The Stairs You Will Be Greeted By A Beautiful Open Concept Layout Featuring A Kitchen, Room And An Abundance Of Natural Light. Large Island In Kitchen With Ss Appliances, Granite Countertops And Walk Out To A Large Balcony Deck. Spacious Living And Dining Room Combination. Third Floor Features 3 Beds, Laundry, A 3-Piece Bath And A 3-Piece En-Suite With Glass Shower. Upgrades Include 9' Ceilings, Solid Wood Stair Case With Wrought Iron Spindles And Wide-Plank Laminate Flooring Throughout. AVAILABLE IMMEDIATELY!
Extras
Details
| Area | Halton |
| Family Room | Yes |
| Heat Type | Forced Air |
| A/C | Central Air |
| Garage | Attached |
| Neighbourhood | 1008 - GO Glenorchy |
| Heating Source | Gas |
| Sewers | Sewer |
| Laundry Level | "In-Suite Laundry" |
| Pool Features | None |
Rooms
No rooms found
Broker: EXP REALTYMLS®#: W12064583
Population
Gender
male
female
50%
50%
Family Status
Marital Status
Age Distibution
Dominant Language
Immigration Status
Socio-Economic
Employment
Highest Level of Education
Households
Structural Details
Total # of Occupied Private Dwellings3404
Dominant Year BuiltNaN
Ownership
Owned
Rented
77%
23%
Age of Home (Years)
Structural Type