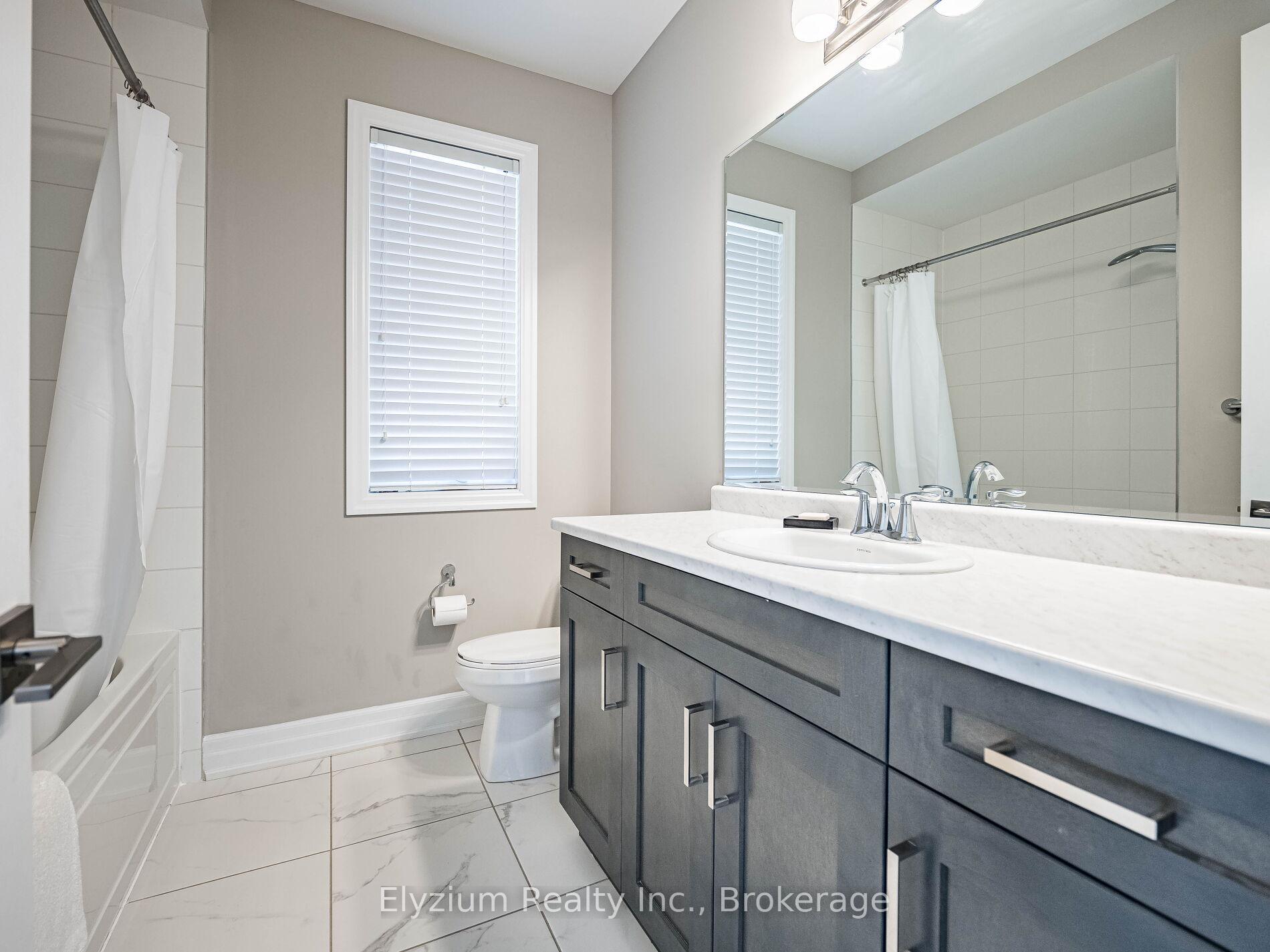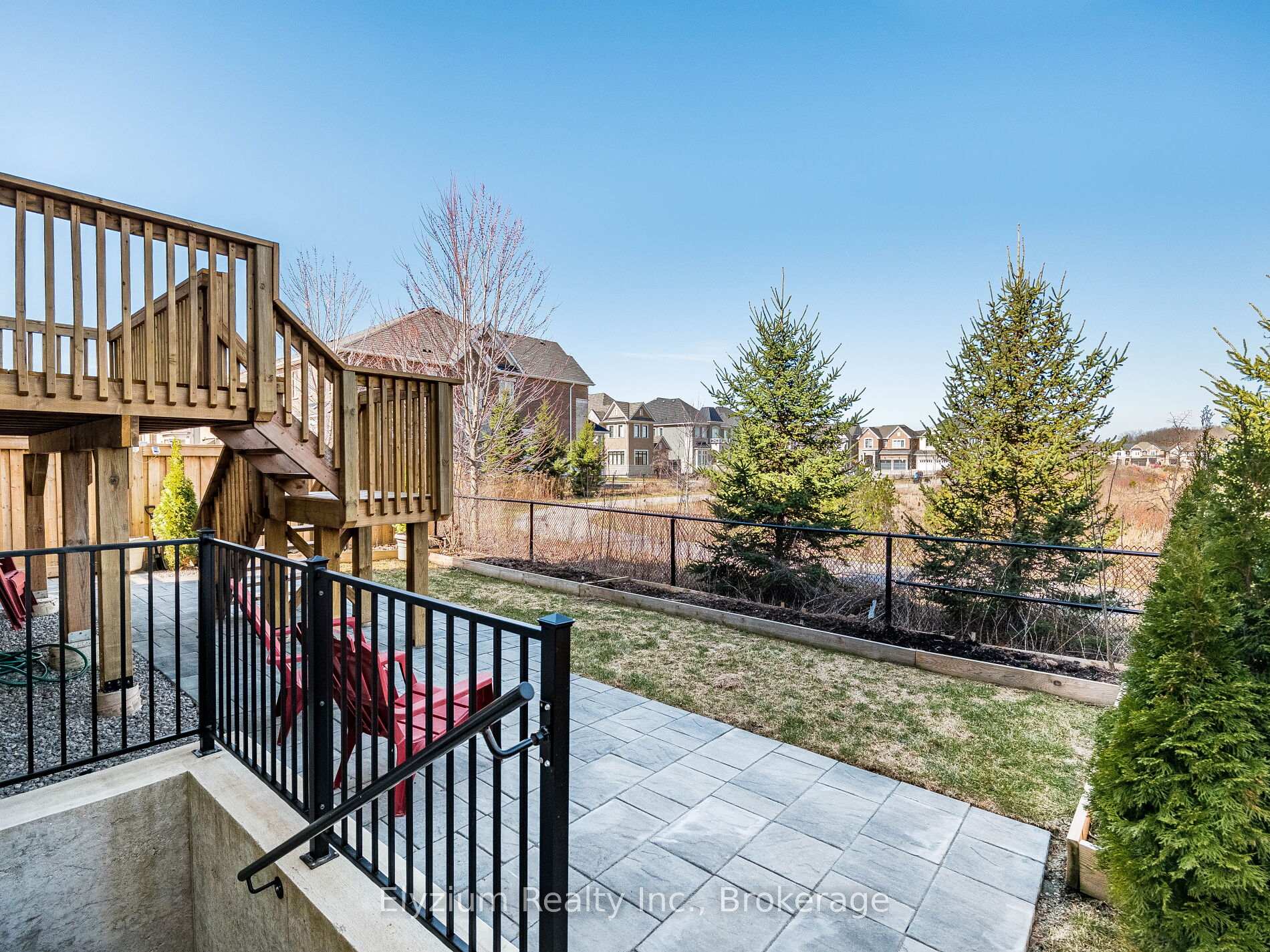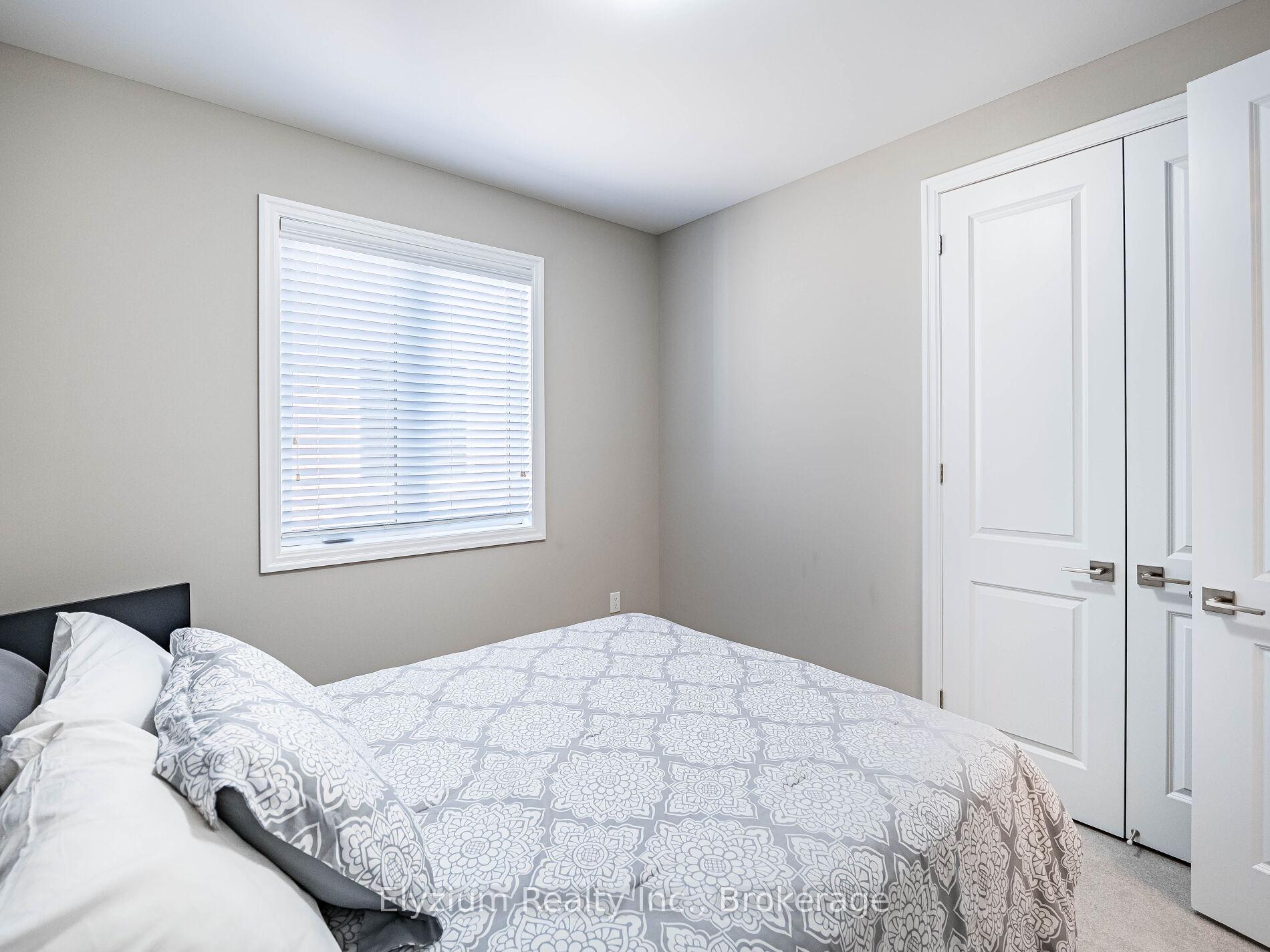
Menu
159 Threshing Mill Boulevard, Oakville, ON L6H 0V5



Login Required
Real estate boards require you to be signed in to access this property.
to see all the details .
6 bed
5 bath
4parking
sqft *
Terminated
List Price:
$1,999,999
Ready to go see it?
Looking to sell your property?
Get A Free Home EvaluationListing History
Loading price history...
Description
Welcome To Your Dream Home On Jackson Pond! A Hidden Gem In Oakville's Prestigious Preserve Community. This Rarely Available Snowberry Model By Mattamy Homes Offers A Serene Escape Right In Your Backyard. Spanning Three Beautifully Designed Levels, The Main Floor Is An Entertainers Dream. The Upgraded Chefs Kitchen Features A Premium 36-Inch Induction Range, Sleek Quartz Countertops That Blend Into A Quartz Backsplash, A Butlers Pantry, And A Seamless Flow Into The Open-Concept Living And Dining Areas. Pot Lights Add Warmth, While Oversized Windows Flood The Space With Natural Light And Frame The Picturesque Pond Views. Upstairs, A Spacious Bonus Family Room Provides The Perfect Retreat, While The Primary Suite Stuns With An Oversized Walk-In Closet And A Spa-Like Ensuite Oasis, Complete With A Glass Shower, Freestanding Soaker Tub, And Double Vanity. The Finished Walkout Basement Is A Game-Changer A Full Legal 2-Bedroom, 1-Bathroom Apartment With A Separate Entrance, Perfect For Guests, In-Laws, Or Rental Potential. Step Onto The Extended Backyard Deck And Take In The Tranquility Of Your Private Pondside Setting. With Upgraded Bathrooms, A Designer Laundry Room, And Thoughtful Details Throughout, This Home Is A Perfect Blend Of Modern Luxury And Natural Beauty. This Home Wont Last Make It Yours Today!
Extras
Details
| Area | Halton |
| Family Room | Yes |
| Heat Type | Forced Air |
| A/C | Central Air |
| Garage | Built-In |
| Neighbourhood | 1008 - GO Glenorchy |
| Heating Source | Gas |
| Sewers | Sewer |
| Laundry Level | |
| Pool Features | None |
Rooms
| Room | Dimensions | Features |
|---|---|---|
| Living Room (Basement) | 3.05 X 2.77 m |
|
| Kitchen (Basement) | 3.05 X 4.25 m |
|
| Bedroom (Basement) | 3.33 X 2.53 m |
|
| Bedroom (Basement) | 3.04 X 2.8 m |
|
| Bedroom 4 (Second) | 2.97 X 3.12 m |
|
| Bedroom 3 (Second) | 2.98 X 3.41 m |
|
| Bedroom 2 (Second) | 3.35 X 3.45 m |
|
| Primary Bedroom (Second) | 4.03 X 4.64 m |
|
| Great Room (In Between) | 5.98 X 5.54 m |
|
| Breakfast (Main) | 2.85 X 4.06 m |
|
| Kitchen (Main) | 3.13 X 4.06 m |
|
| Dining Room (Main) | 3.72 X 4.32 m |
|
| Living Room (Main) | 5.33 X 4.48 m |
|
Broker: Elyzium Realty Inc.MLS®#: W12050262
Population
Gender
male
female
50%
50%
Family Status
Marital Status
Age Distibution
Dominant Language
Immigration Status
Socio-Economic
Employment
Highest Level of Education
Households
Structural Details
Total # of Occupied Private Dwellings3404
Dominant Year BuiltNaN
Ownership
Owned
Rented
77%
23%
Age of Home (Years)
Structural Type