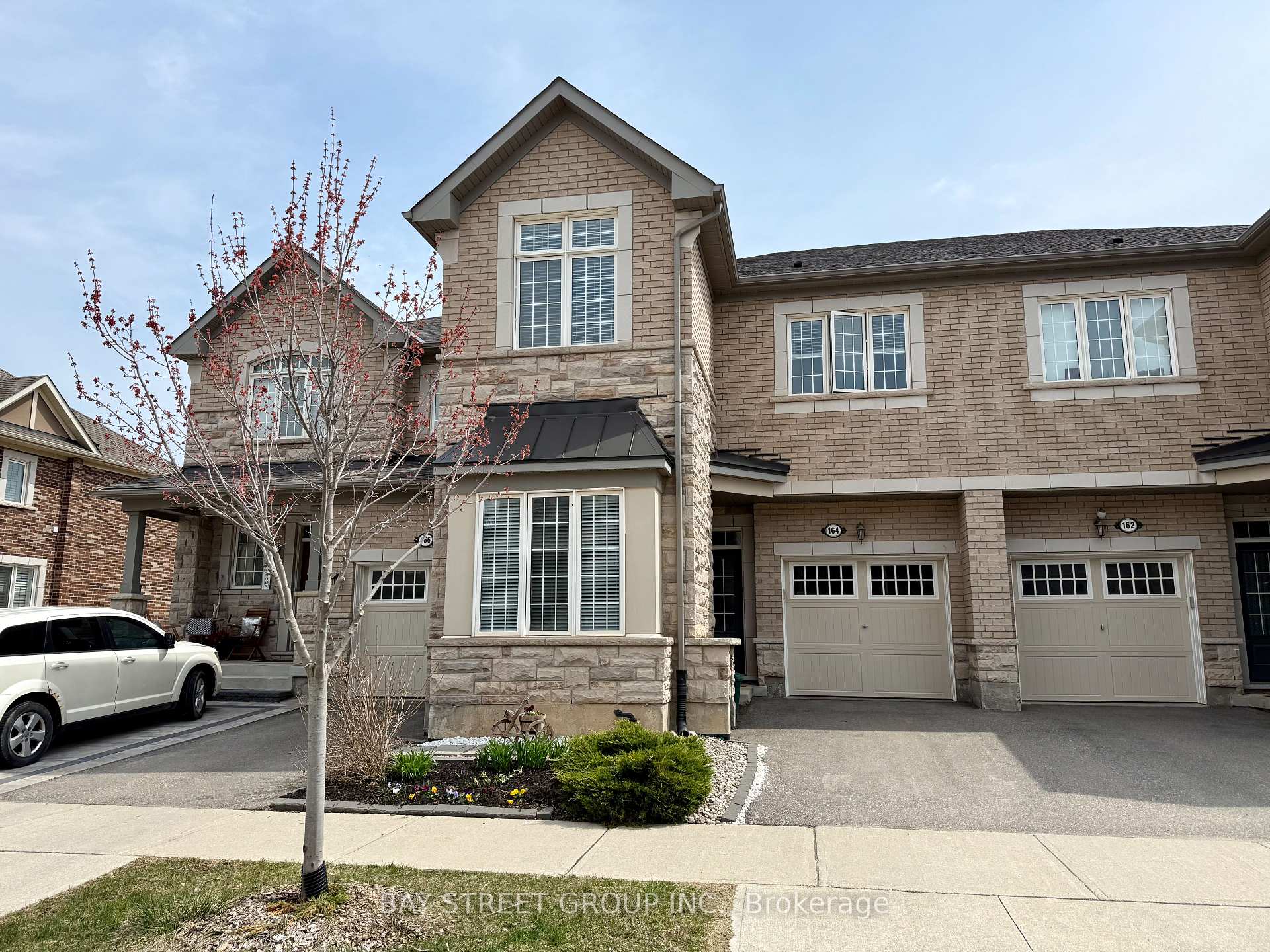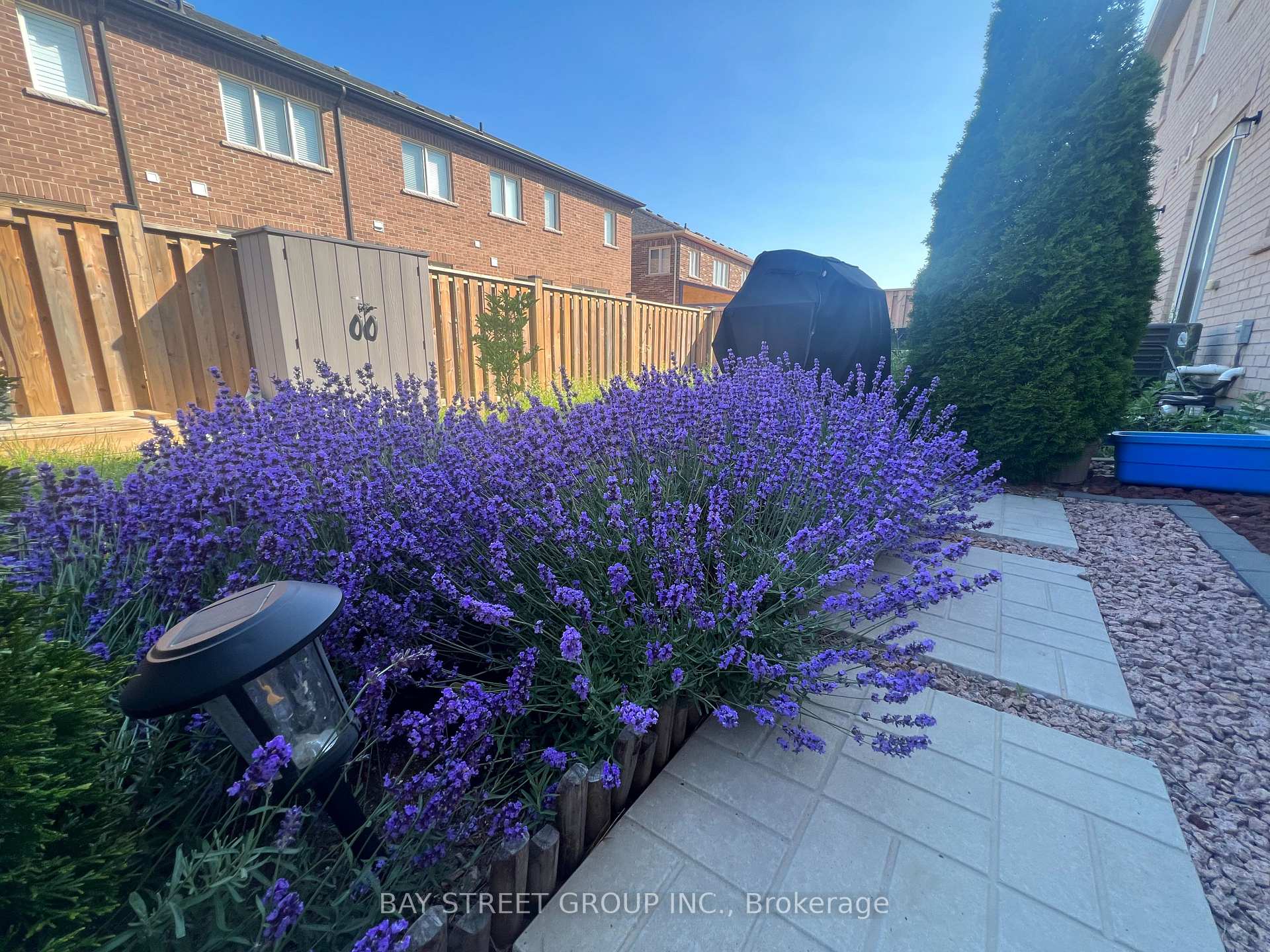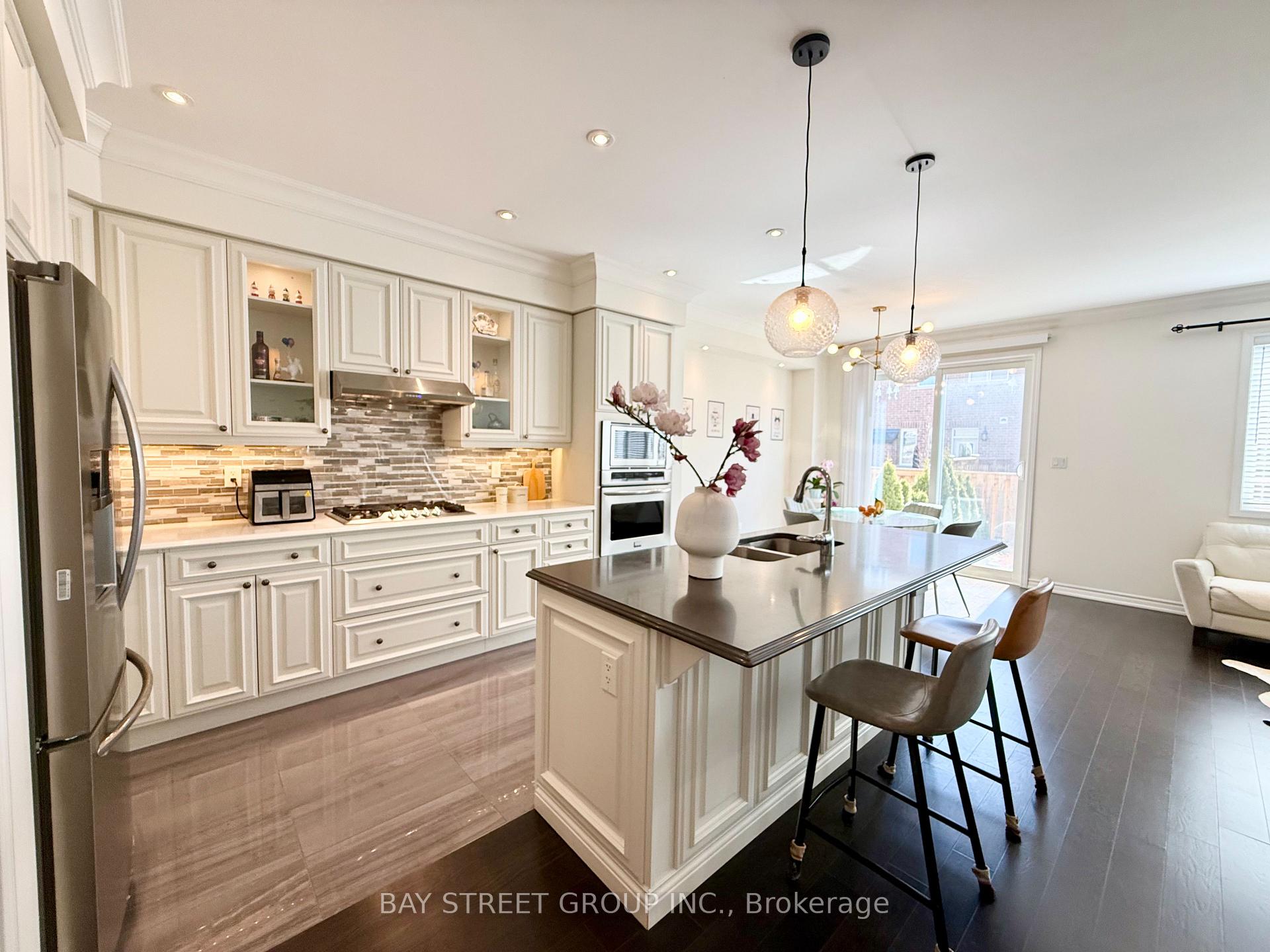
Menu
164 Beaveridge Avenue, Oakville, ON L6H 0M6



Login Required
Real estate boards require you to be signed in to access this property.
to see all the details .
4 bed
3 bath
2parking
sqft *
Terminated
List Price:
$1,199,999
Ready to go see it?
Looking to sell your property?
Get A Free Home EvaluationListing History
Loading price history...
Description
Immaculate 4-bedroom townhouse offering style, space, and comfort in a highly desirable location. Soaring 10.5' ceilings in the office and 9' smooth ceilings in the living area enhance the bright, open-concept layout. The main floor features upgraded hardwood flooring, modern pot lights, and a chef-inspired kitchen with a grand island, quartz countertops, upgraded tile, built-in appliances, a gas cooktop, and a separate electrical outlet for a potential electric cooktop. Upstairs, enjoy second-floor laundry and two elegant bathrooms with double vanities at kitchen height, granite counters, and full-height mirrors. The low-maintenance backyard is ideal for family gatherings. Extras include two receptacles for wall-mounted TVs, a garage door opener, a garage door with keypad access and sconce rough-ins. Close to top-rated schools, scenic parks, trails, highways, and everyday amenities.
Extras
Details
| Area | Halton |
| Family Room | No |
| Heat Type | Forced Air |
| A/C | Central Air |
| Garage | Attached |
| Neighbourhood | 1008 - GO Glenorchy |
| Heating | Yes |
| Heating Source | Gas |
| Sewers | Sewer |
| Laundry Level | |
| Pool Features | None |
Rooms
| Room | Dimensions | Features |
|---|---|---|
| Bedroom 4 (Second) | 3.1 X 2.63 m |
|
| Bedroom 3 (Second) | 2.59 X 3.57 m |
|
| Bedroom 2 (Second) | 3.23 X 3.39 m |
|
| Primary Bedroom (Second) | 4.38 X 3.77 m |
|
| Office (Main) | 3.32 X 2.6 m |
|
| Dining Room (Main) | 6.63 X 3.75 m |
|
| Living Room (Main) | 6.63 X 3.75 m |
|
| Kitchen (Main) | 6.63 X 2.87 m |
|
Broker: BAY STREET GROUP INC.MLS®#: W12102313
Population
Gender
male
female
50%
50%
Family Status
Marital Status
Age Distibution
Dominant Language
Immigration Status
Socio-Economic
Employment
Highest Level of Education
Households
Structural Details
Total # of Occupied Private Dwellings3404
Dominant Year BuiltNaN
Ownership
Owned
Rented
77%
23%
Age of Home (Years)
Structural Type