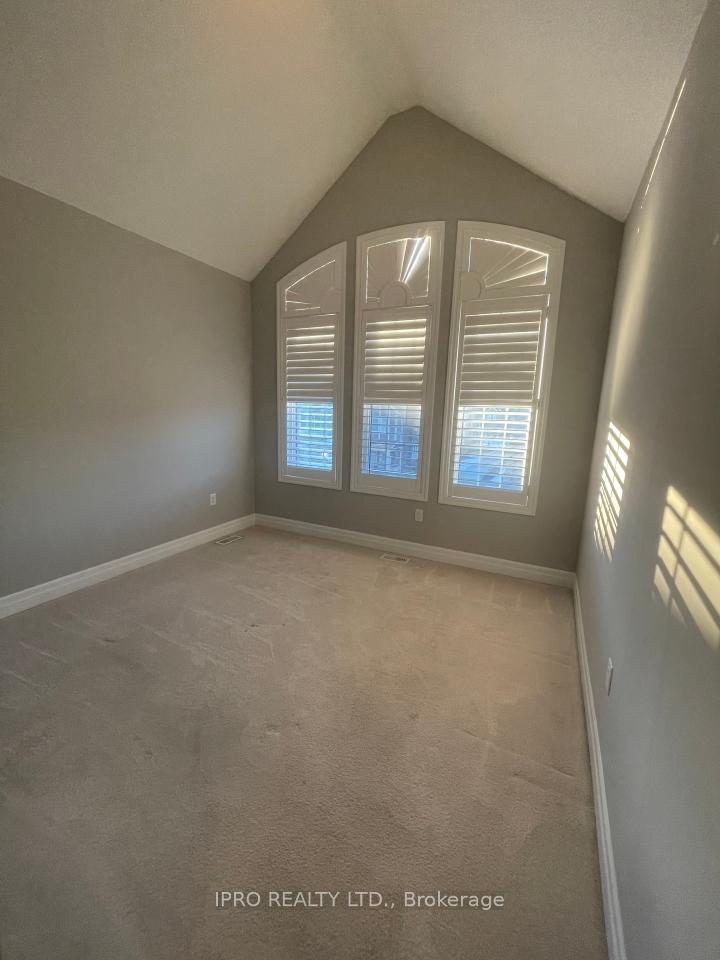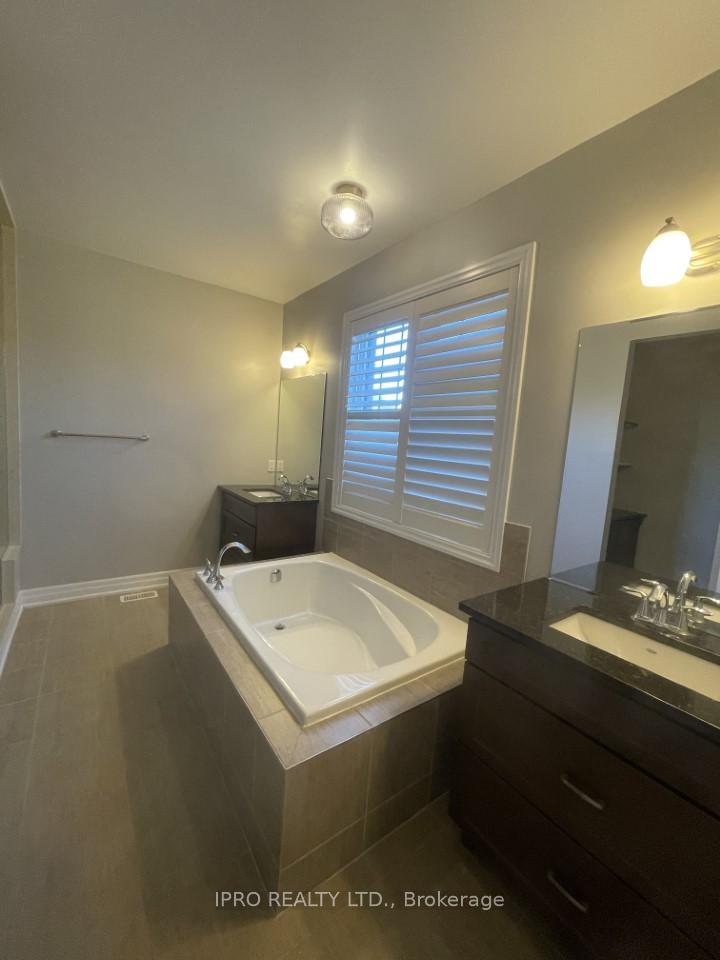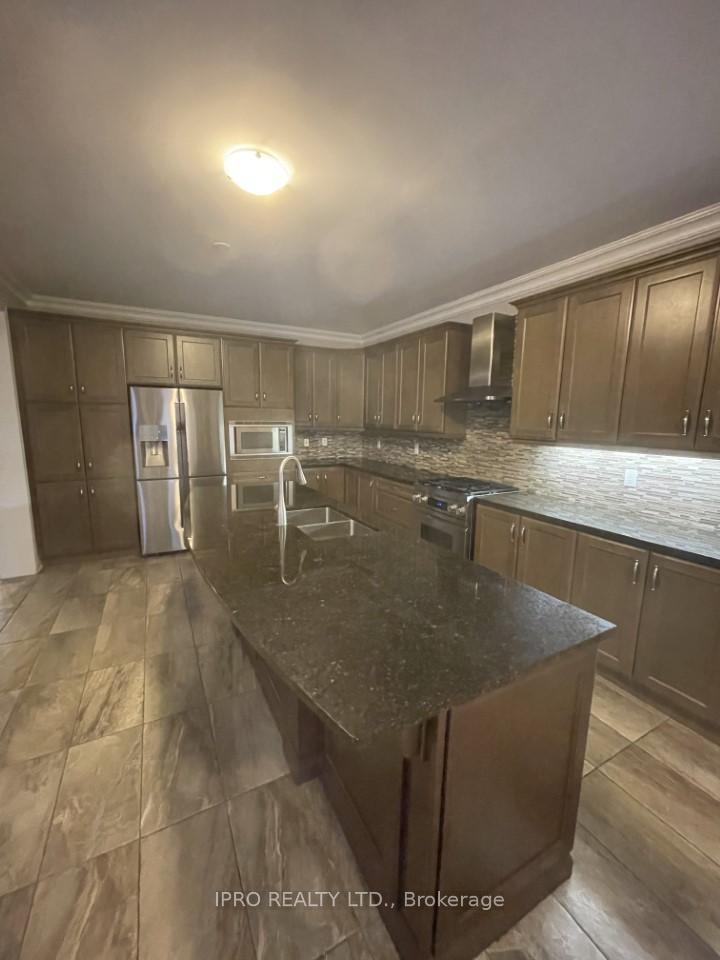
Menu
167 Beaveridge Avenue, Oakville, ON L6H 7C4



Login Required
Real estate boards require you to be signed in to access this property.
to see all the details .
4 bed
3 bath
4parking
sqft *
Leased
List Price:
$4,490
Leased Price:
$4,400
Ready to go see it?
Looking to sell your property?
Get A Free Home EvaluationListing History
Loading price history...
Description
Corner lot! Welcome to this stunning, detached, 4 bedroom home in the desirable Oakville preserve area. The 4th bedroom is currently set up as an office, making it ideal for professionals or families. Upgraded features thru-out, including a modern kitchen with quartz counter-tops, built-in appliances, built-in oven and microwave. The primary bedroom boasts a luxurious 5-piece ensuite with a glass enclosed shower. The laundry is conveniently located in the basement. Enjoy the proximity to all essential amenities, including Oakville Trafalgar hospital, top-rated schools, shopping centers, transit options and major highways. Ideal for AAA tenants. Strictly no smoking or pets. **EXTRAS** S/S appliances including fridge, stove, dishwasher, washer & dryer. Comes with a garage door opener and remote, all existing ELF's and window coverings. Blinds installed for added convenience and style.
Extras
Details
| Area | Halton |
| Family Room | Yes |
| Heat Type | Forced Air |
| A/C | Central Air |
| Garage | Attached |
| Neighbourhood | 1008 - GO Glenorchy |
| Heating Source | Gas |
| Sewers | Sewer |
| Laundry Level | Ensuite |
| Pool Features | None |
Rooms
| Room | Dimensions | Features |
|---|---|---|
| Bedroom 4 (Second) | 3.65 X 3.38 m |
|
| Bedroom 3 (Second) | 3.65 X 3.38 m |
|
| Bedroom 2 (Second) | 3.65 X 4.38 m |
|
| Primary Bedroom (Second) | 4.63 X 4.57 m |
|
| Family Room (Main) | 4.45 X 5.18 m |
|
| Breakfast (Main) | 4.51 X 2.92 m |
|
| Kitchen (Main) | 4.51 X 2.92 m |
|
| Dining Room (Main) | 4.45 X 3.65 m |
|
| Living Room (Main) | 3.47 X 2.92 m |
|
Broker: IPRO REALTY LTD.MLS®#: W11908287
Population
Gender
male
female
50%
50%
Family Status
Marital Status
Age Distibution
Dominant Language
Immigration Status
Socio-Economic
Employment
Highest Level of Education
Households
Structural Details
Total # of Occupied Private Dwellings3404
Dominant Year BuiltNaN
Ownership
Owned
Rented
77%
23%
Age of Home (Years)
Structural Type