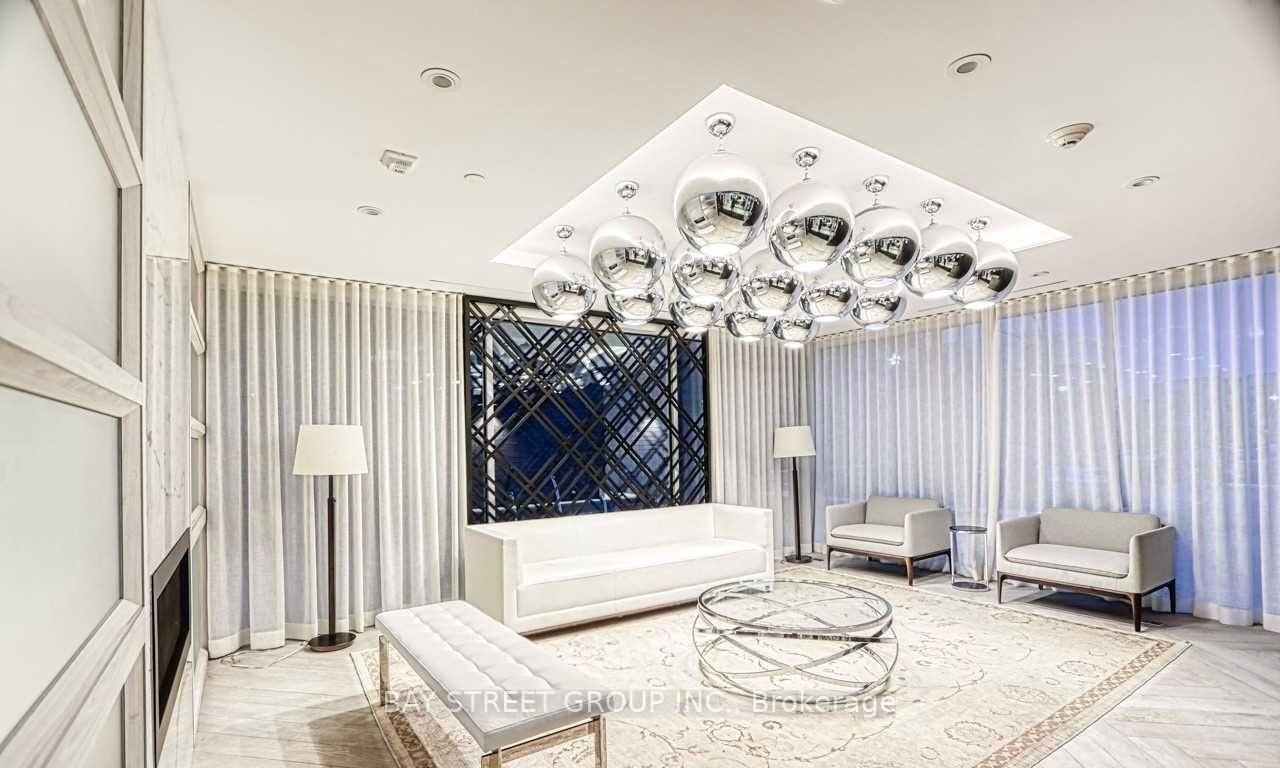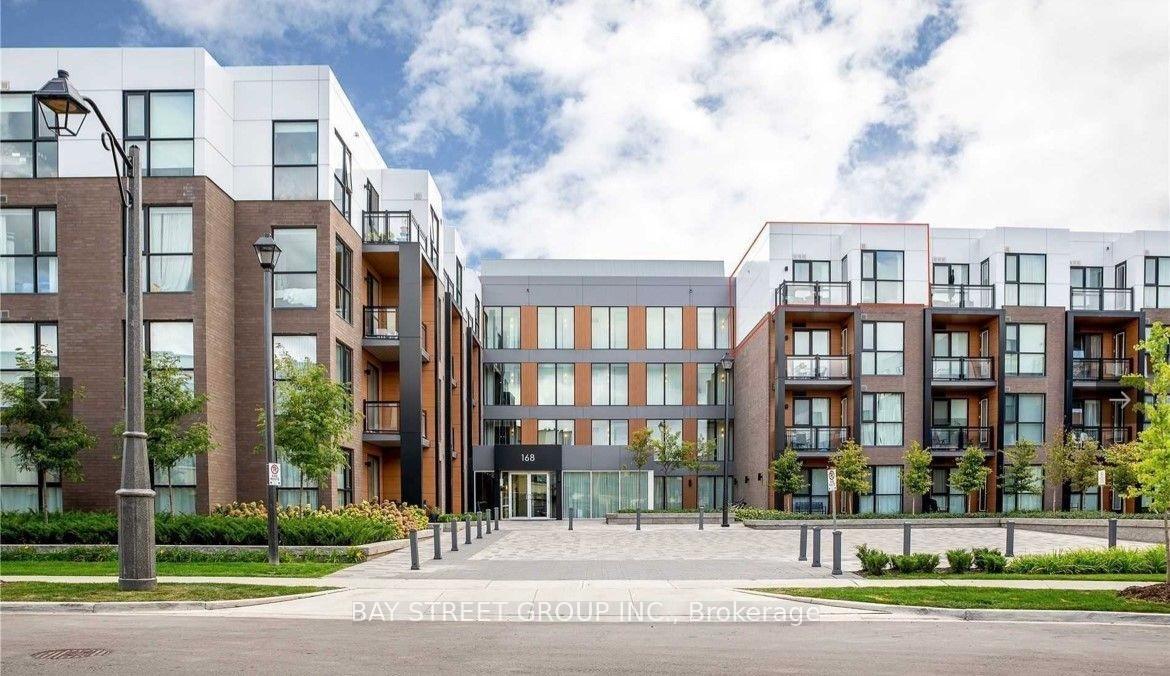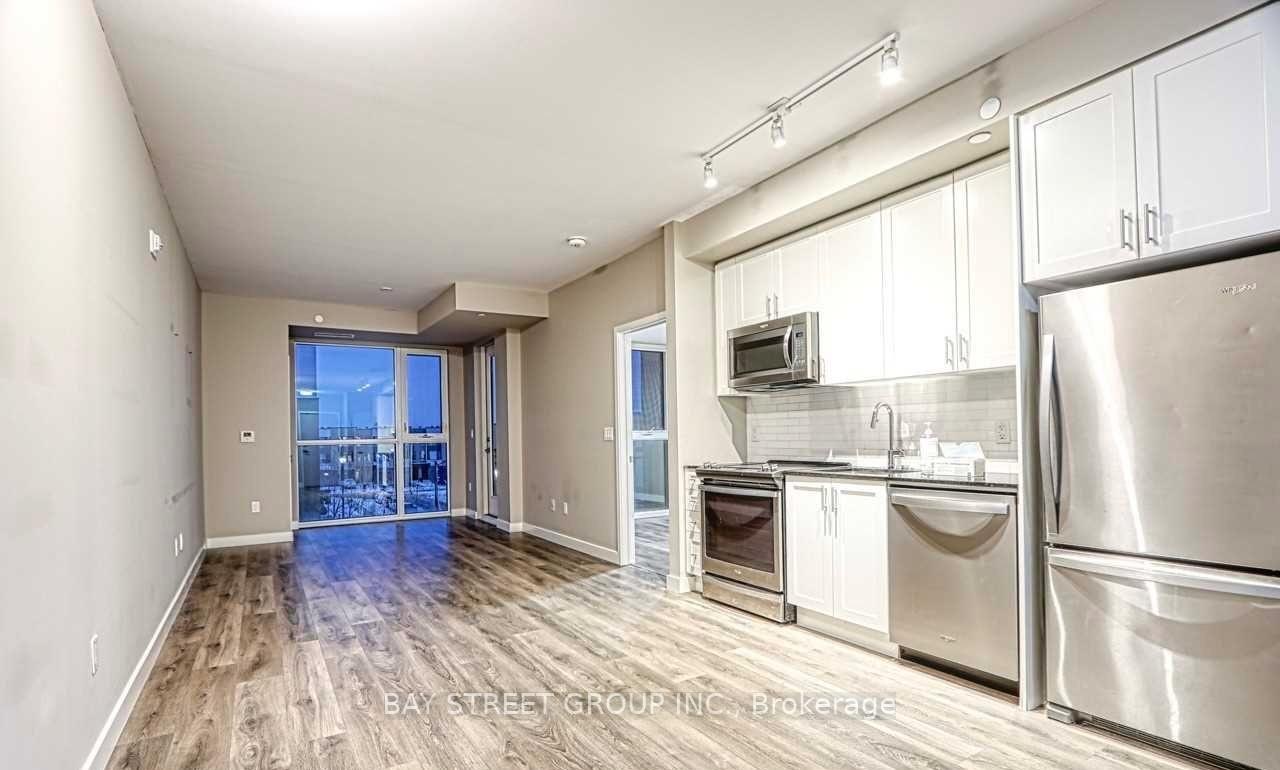
Menu
#309 - 168 Sabina Drive, Oakville, ON L6H 7C3



Login Required
Real estate boards require you to be signed in to access this property.
to see all the details .
2 bed
1 bath
1parking
sqft *
Terminated
List Price:
$2,550
Ready to go see it?
Looking to sell your property?
Get A Free Home EvaluationListing History
Loading price history...
Description
Great Opportunity To Live In The Heart Of Oakville, This Modern Sun-Filled Unit Has 755 Sq.Ft., 9Ft Ceiling, Modern Laminated Flooring Throughout, Floor To Ceiling Windows, Stainless Steel Kitchen Appliances, 1 Underground Parking, Finest Lifestyle Amenities, Shopping, Dining, Great Schools, Parks And Golf Courses And Transit Near By. The property includes one underground parking spot, ensuring your vehicle is always safe and secure. Quick and easy access to the 407, 403 & QEW. **EXTRAS** UNIT WILL BE PROFESSIONALLY CLEANED, AND LIVING ROOM FLOOR WILL BE REPLACED PRIOR TO OCCUPANCY.
Extras
Details
| Area | Halton |
| Family Room | No |
| Heat Type | Forced Air |
| A/C | Central Air |
| Garage | Underground |
| Neighbourhood | 1008 - GO Glenorchy |
| Heating | Yes |
| Heating Source | Gas |
| Sewers | |
| Elevator | Yes |
| Laundry Level | Ensuite |
| Pool Features | |
| Exposure | North |
Rooms
| Room | Dimensions | Features |
|---|---|---|
| Den (Main) | 3.71 X 2.34 m |
|
| Primary Bedroom (Main) | 3.05 X 4.6 m |
|
| Kitchen (Main) | 3.73 X 3.07 m |
|
| Dining Room (Main) | 2.64 X 2.34 m |
|
| Living Room (Main) | 3.2 X 5.21 m |
|
Broker: BAY STREET GROUP INC.MLS®#: W11908350
Population
Gender
male
female
50%
50%
Family Status
Marital Status
Age Distibution
Dominant Language
Immigration Status
Socio-Economic
Employment
Highest Level of Education
Households
Structural Details
Total # of Occupied Private Dwellings3404
Dominant Year BuiltNaN
Ownership
Owned
Rented
77%
23%
Age of Home (Years)
Structural Type