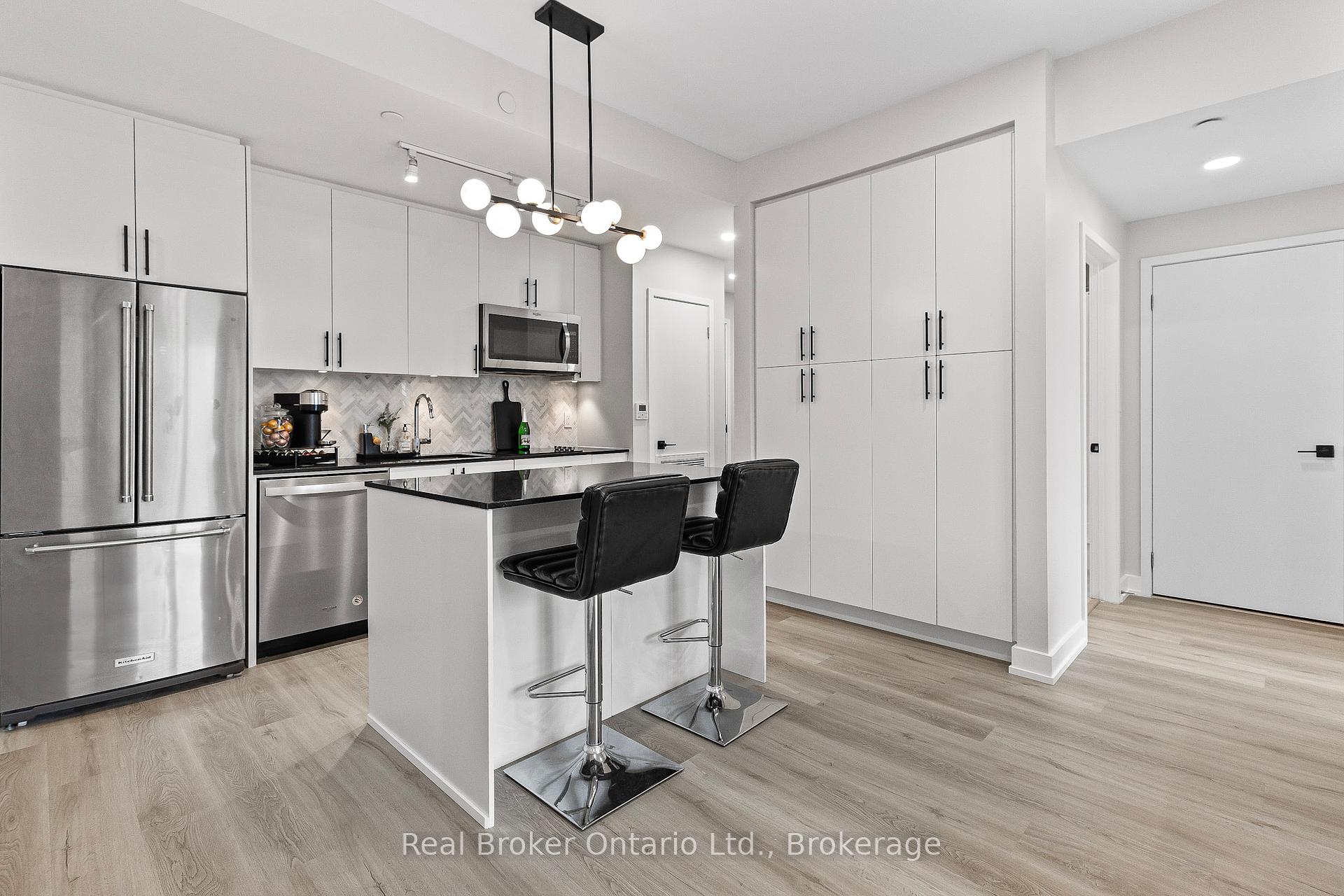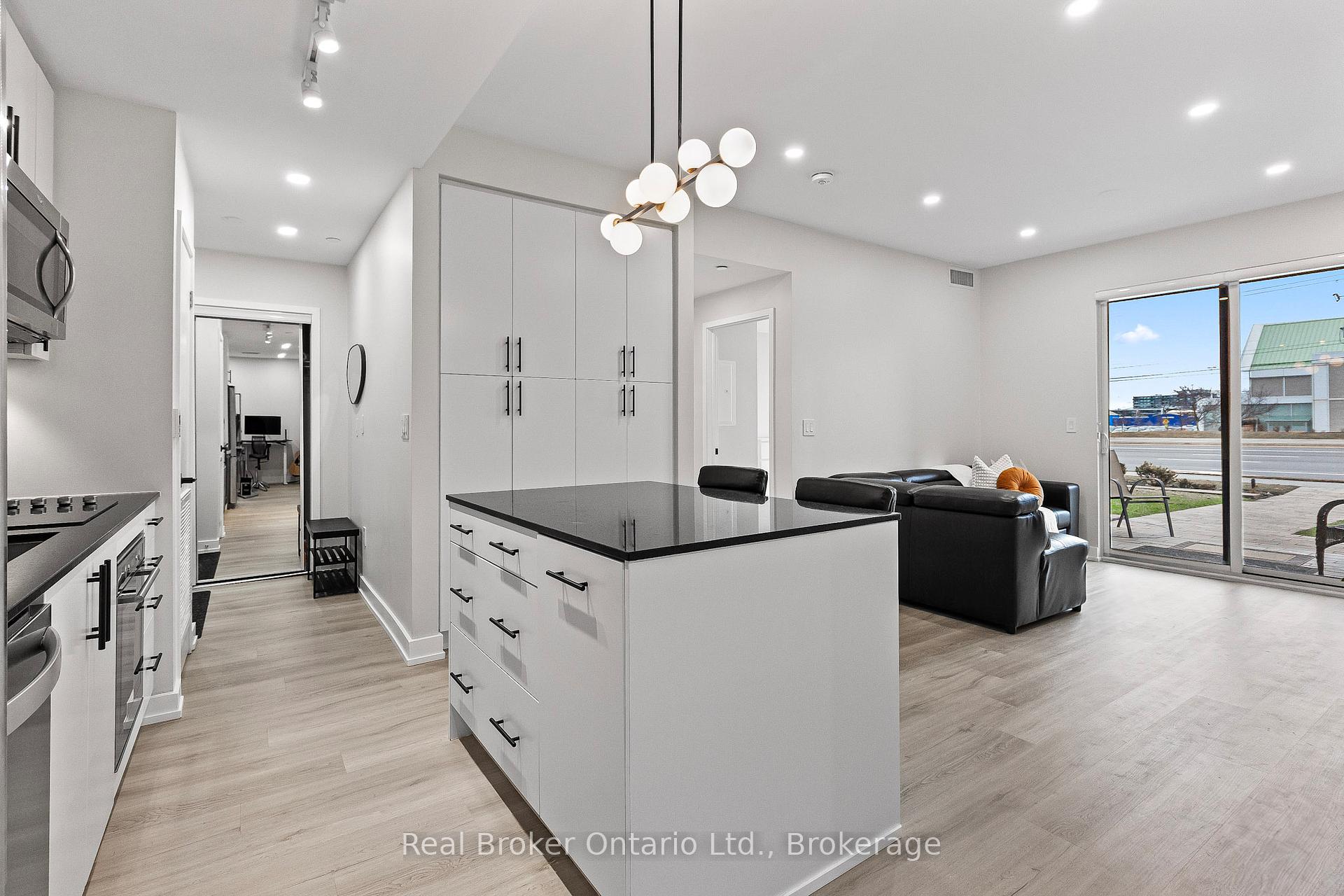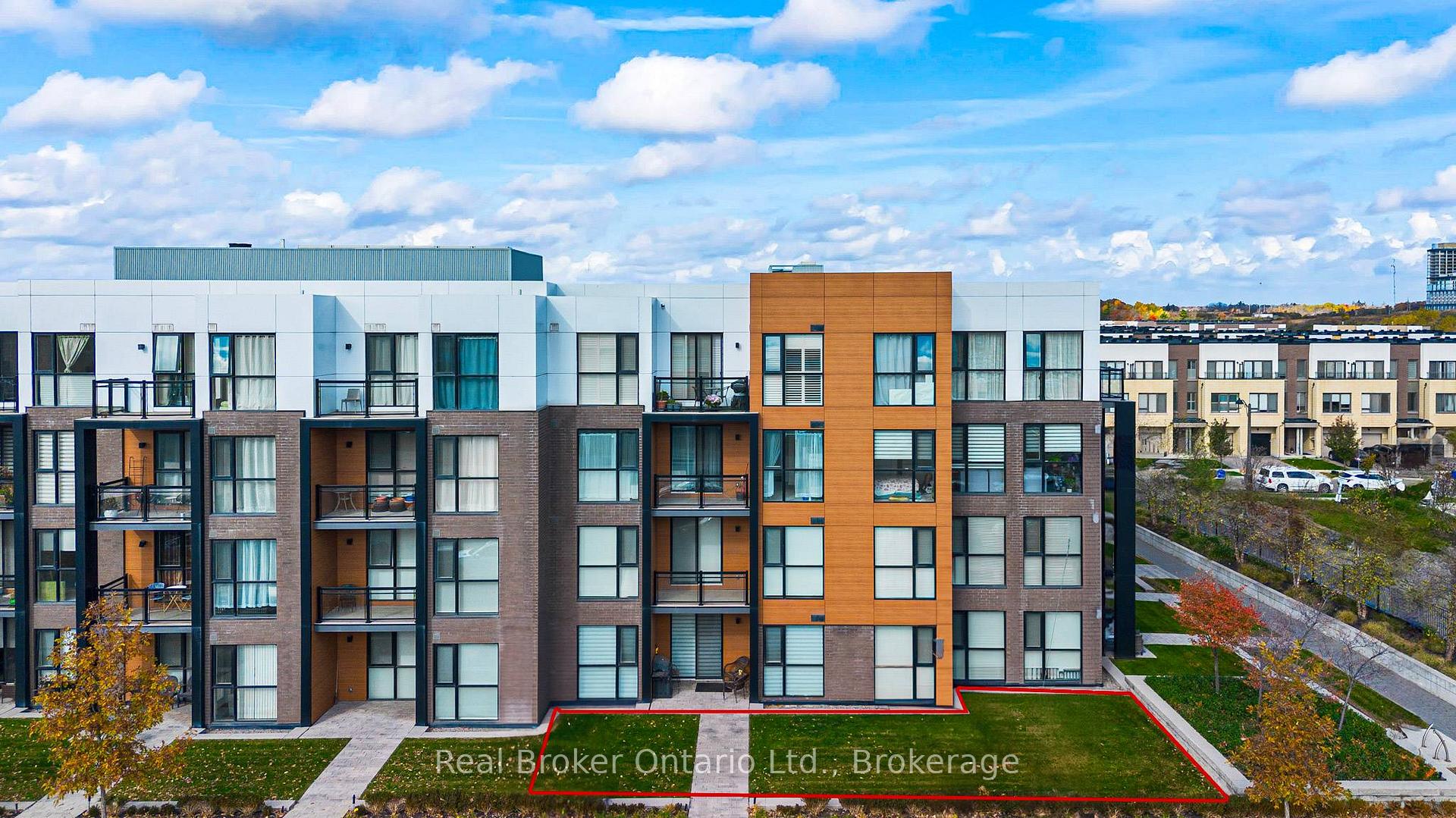
Menu
#118 - 168 Sabina Drive, Oakville, ON L6H 0W5



Login Required
Real estate boards require you to be signed in to access this property.
to see all the details .
3 bed
2 bath
1parking
sqft *
Terminated
List Price:
$799,999
Ready to go see it?
Looking to sell your property?
Get A Free Home EvaluationListing History
Loading price history...
Description
Rare opportunity to own a beautifully updated 2+1-bedroom, 2-bathroom ground-level condo built by Great Gulf in one of Oakville's most sought-after communities. This large unit has soaring 9-ft ceilings, large bedrooms offering a well-designed, functional layout, featuring two full 4-piece bathrooms, one ensuite, and a real spacious den ideal as a home office or guest room. Enjoy direct access to the Oakville Path and an oversized private lawn, professionally maintained year-round perfect for families, pet owners, or anyone who values outdoor space. Recently renovated with modern finishes, new flooring and conveniently located just steps from the building gym. Ideally situated directly across from Real Canadian Superstore and only minutes to Oak Parks vibrant shopping district home to Walmart, dining, cafés, and a wide range of retail options. Quick access to highways QEW, 403 and 407 makes commuting simple. Lovingly cared for by the original owner, this rare ground-level unit offers the perfect blend of location, low maintenance fees, comfort, and convenience. Extra parking? No problem - convenient street parking for 2nd vehicle 50$/month from the city and ample visitor parking! This one will not last long so don't miss your chance and book your viewing now!
Extras
Details
| Area | Halton |
| Family Room | Yes |
| Heat Type | Forced Air |
| A/C | Central Air |
| Garage | Underground |
| Neighbourhood | 1008 - GO Glenorchy |
| Heating Source | Gas |
| Sewers | |
| Elevator | Yes |
| Laundry Level | "In-Suite Laundry" |
| Pool Features | |
| Exposure | South |
Rooms
| Room | Dimensions | Features |
|---|---|---|
| Den (Main) | 3.12 X 2.15 m | |
| Bedroom 2 (Main) | 3.15 X 4.2 m | |
| Kitchen (Main) | 4.14 X 3.19 m | |
| Family Room (Main) | 3.33 X 2.55 m | |
| Bedroom (Main) | 3.77 X 3.03 m |
Broker: Real Broker Ontario Ltd.MLS®#: W12050949
Population
Gender
male
female
50%
50%
Family Status
Marital Status
Age Distibution
Dominant Language
Immigration Status
Socio-Economic
Employment
Highest Level of Education
Households
Structural Details
Total # of Occupied Private Dwellings3404
Dominant Year BuiltNaN
Ownership
Owned
Rented
77%
23%
Age of Home (Years)
Structural Type