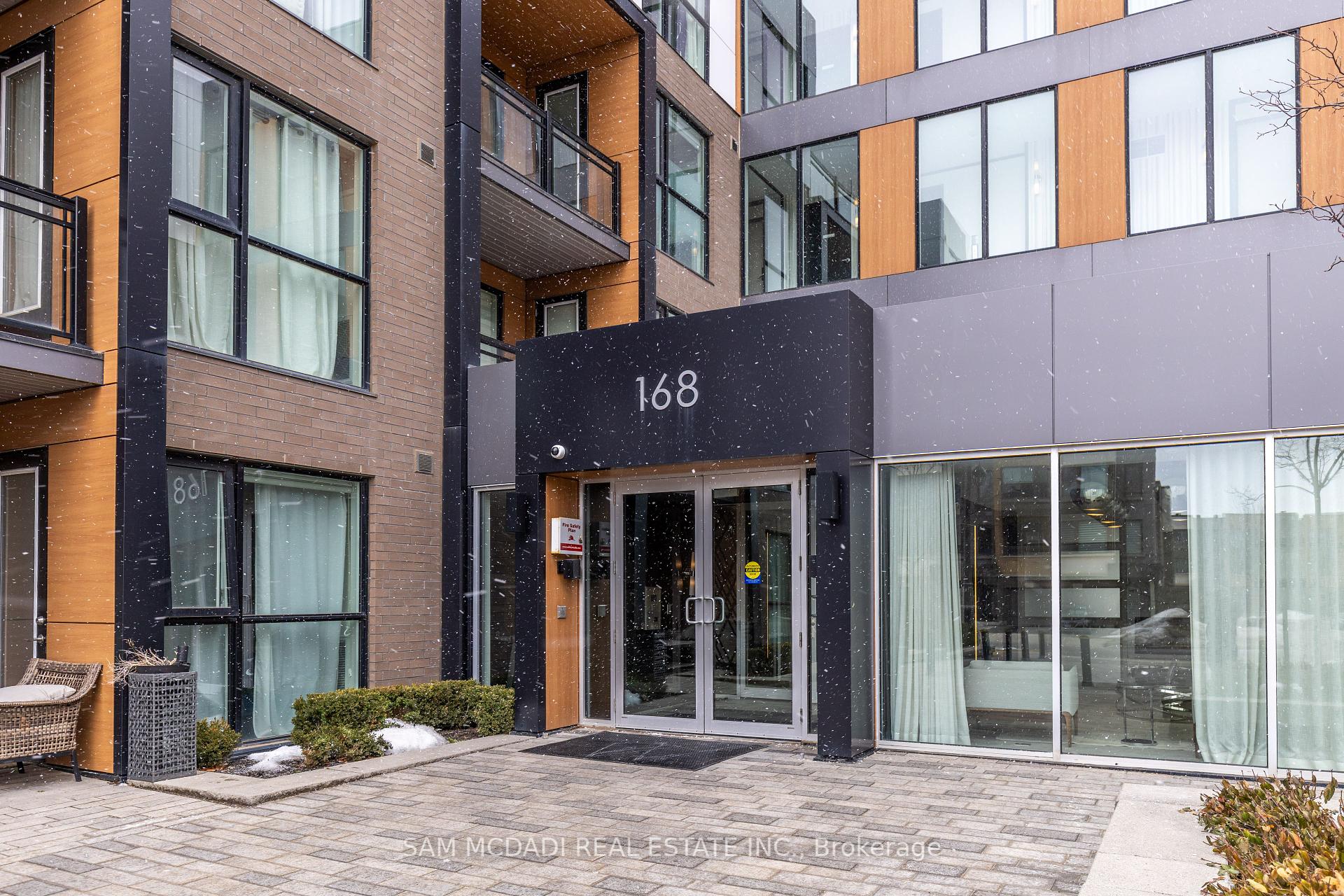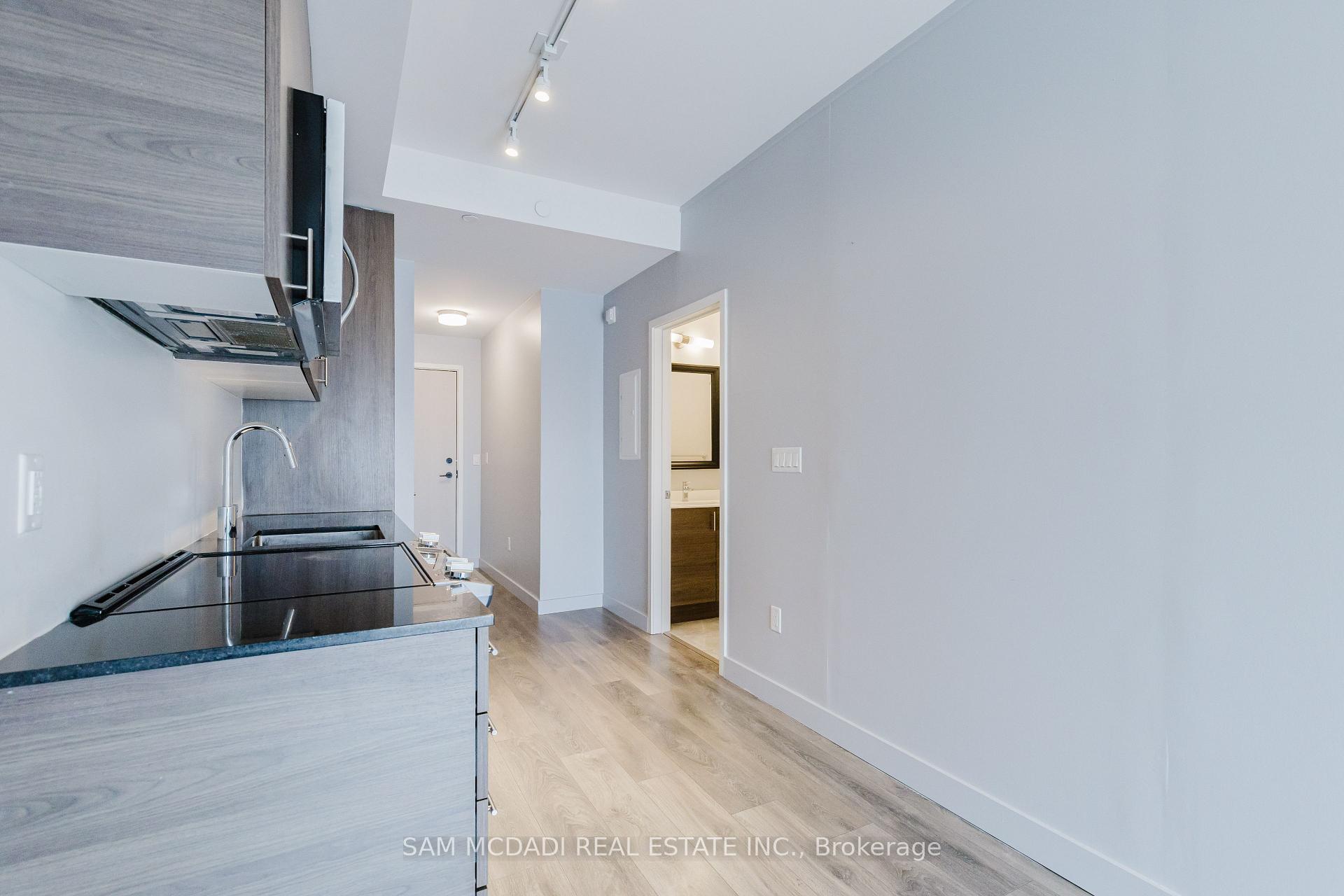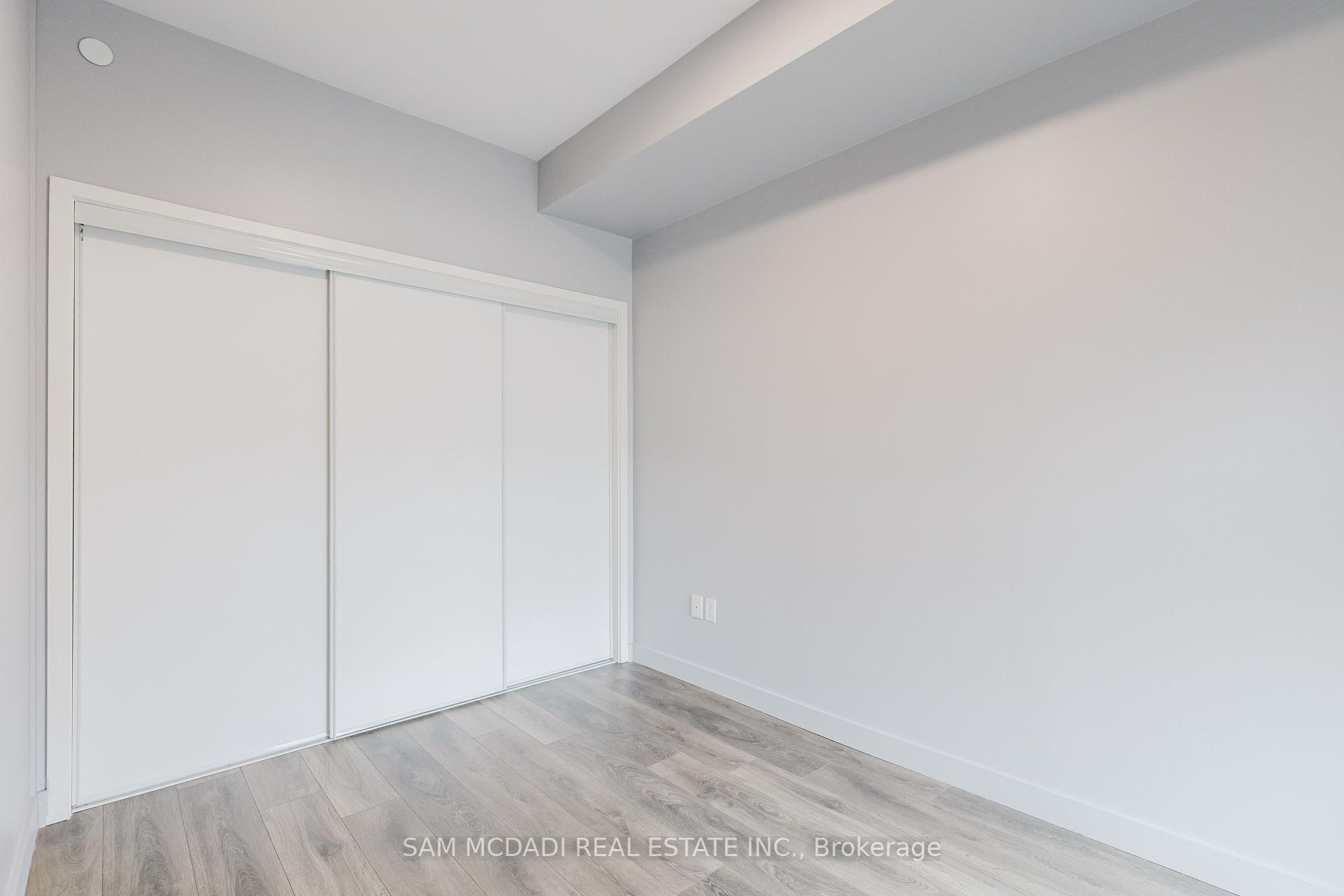
Menu
#105 - 168 Sabina Drive, Oakville, ON L6H 7C3



Login Required
Create an account or to view all Images.
1 bed
1 bath
1parking
sqft *
Price ChangeJust Listed
List Price:
$2,000
Listed on Jul 2025
Ready to go see it?
Looking to sell your property?
Get A Free Home EvaluationListing History
Loading price history...
Description
Charming One-Bedroom Apartment in a Prime Oakville Neighborhood. This spacious one-bedroom unit is ideally located on the main floor in one of Oakville's most sought-after neighborhoods. With a bright southern exposure and a private entrance off Dundas, you'll enjoy both privacy and natural light. The cozy living and dining area seamlessly flows into a walkout leading to your own private patio, perfect for relaxing or entertaining. The building offers a variety of amenities, including a fully equipped gym, party room, bike racks, and shared outdoor spaces. Conveniently located within walking distance of shops, restaurants, green spaces, and just 3 minutes from Sheridan College. You'll also be close to excellent schools, parks, golf course, and a variety of dining options. With easy access to highways and public transportation, this location offers the ultimate in convenience and lifestyle!
Extras
Details
| Area | Halton |
| Family Room | No |
| Heat Type | Forced Air |
| A/C | Central Air |
| Garage | Underground |
| Neighbourhood | 1008 - GO Glenorchy |
| Heating Source | Gas |
| Sewers | |
| Laundry Level | Ensuite |
| Pool Features | |
| Exposure | South |
Rooms
| Room | Dimensions | Features |
|---|---|---|
| Bedroom (Main) | 3.44 X 2.5 m |
|
| Kitchen (Main) | 3.47 X 2.26 m |
|
| Living Room (Main) | 4.33 X 3.11 m |
|
Broker: SAM MCDADI REAL ESTATE INC.MLS®#: W12163818
Population
Gender
male
female
50%
50%
Family Status
Marital Status
Age Distibution
Dominant Language
Immigration Status
Socio-Economic
Employment
Highest Level of Education
Households
Structural Details
Total # of Occupied Private Dwellings3404
Dominant Year BuiltNaN
Ownership
Owned
Rented
77%
23%
Age of Home (Years)
Structural Type