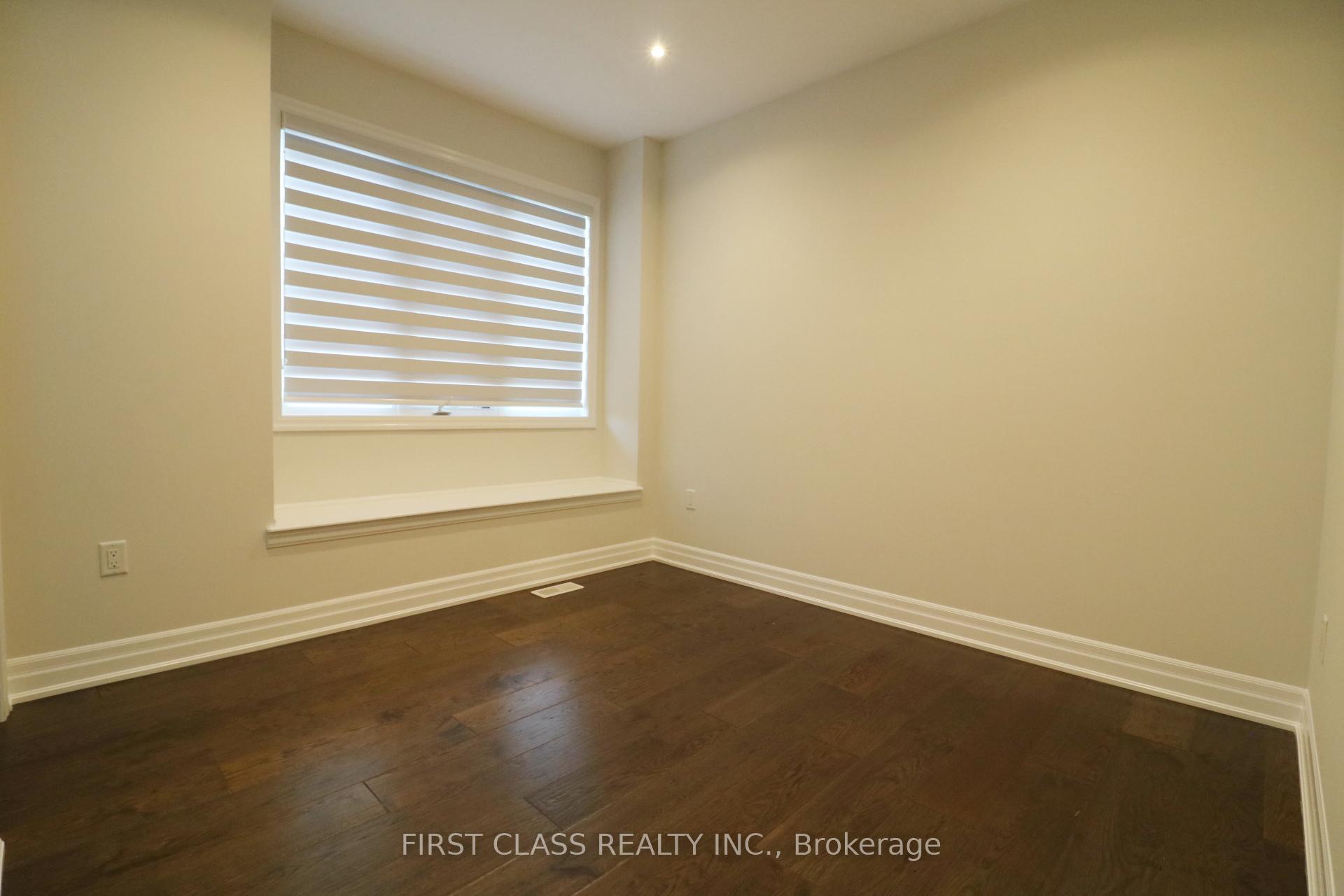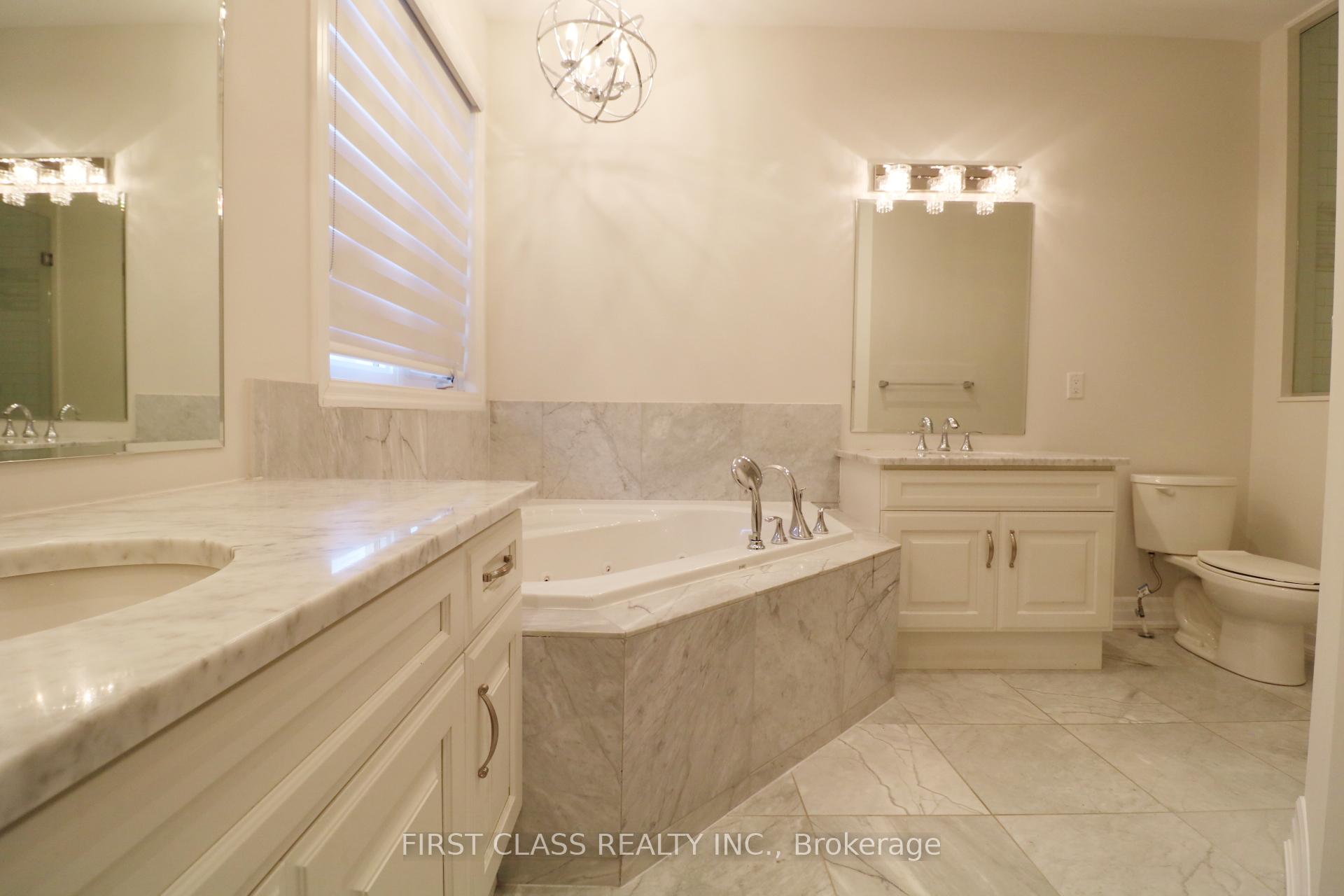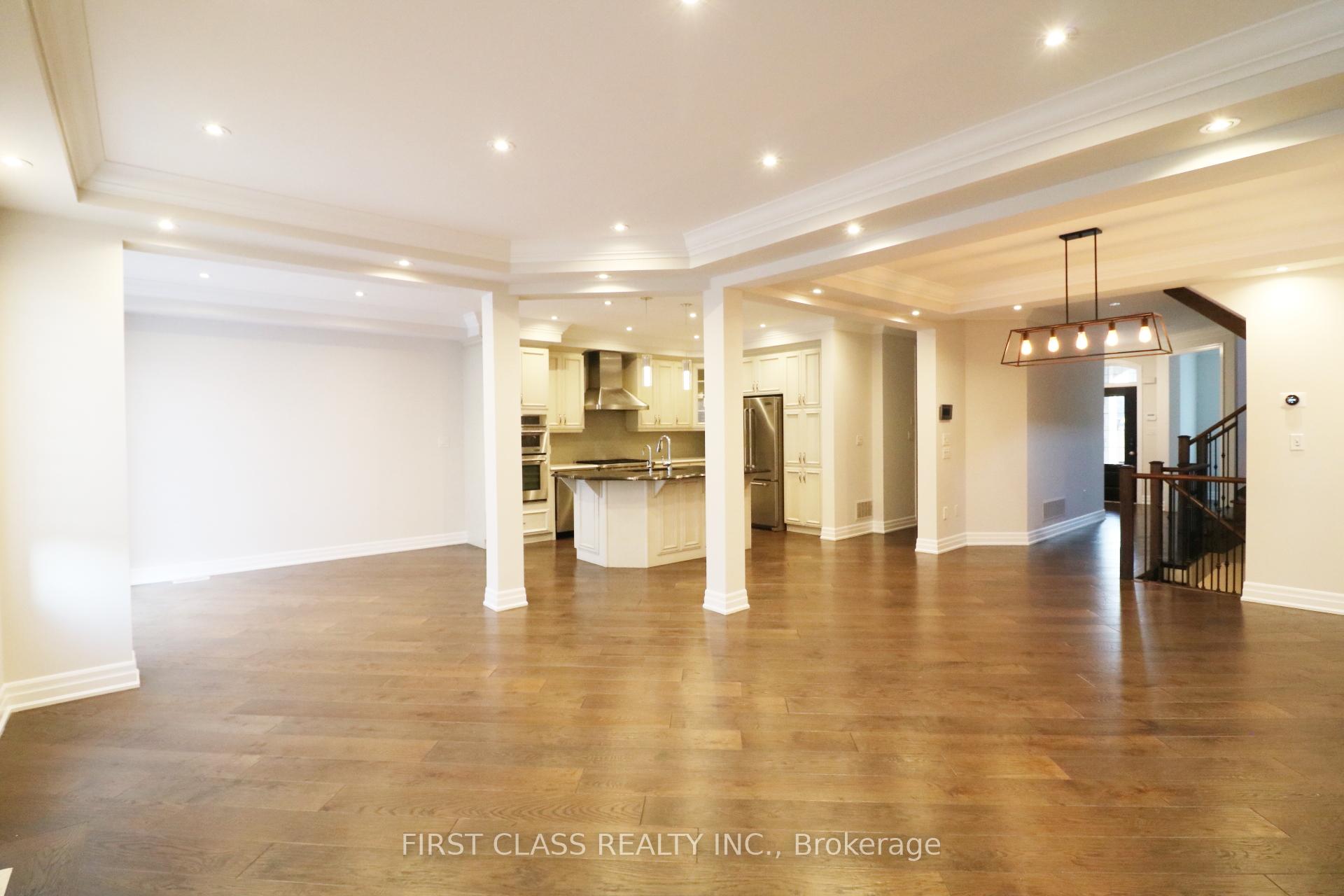
Menu
173 Sixteen Mile Drive, Oakville, ON L6M 0T7



Login Required
Real estate boards require you to be signed in to access this property.
to see all the details .
4 bed
4 bath
3parking
sqft *
Leased
List Price:
$4,380
Leased Price:
$4,325
Ready to go see it?
Looking to sell your property?
Get A Free Home EvaluationListing History
Loading price history...
Description
This stunning 4-bedroom, 4-bathroom home (2,410 sq. ft. per MPAC) showcases elegance and thoughtful design. It features 9-ft ceilings, hardwood floors, and LED pot lights throughout both levels. Sophisticated zebra window dressings allow for natural light and privacy. The open-concept main floor offers a spacious layout, along with a separate den that can be used as an office or living rm. The upgraded kitchen with top-of-the-line appliances is a chef's dream. The primary bedroom boasts a 10-ft tray ceiling and a luxurious 5-piece ensuite with a large soaker tub. Walk-in closets in most bedrooms provide ample storage space. The 2nd floor includes two additional bathrooms and a conveniently located laundry room. Outside, a newer interlock patio and beautifully manicured landscaping create an ideal setting for outdoor dining and relaxation. This home is conveniently located near top-rated schools and parks. The floor plan can be found in the attached photos.
Extras
Details
| Area | Halton |
| Family Room | Yes |
| Heat Type | Forced Air |
| A/C | Central Air |
| Garage | Built-In |
| Neighbourhood | 1008 - GO Glenorchy |
| Heating Source | Gas |
| Sewers | Sewer |
| Laundry Level | "In-Suite Laundry" |
| Pool Features | None |
Rooms
No rooms found
Broker: FIRST CLASS REALTY INC.MLS®#: W11265853
Population
Gender
male
female
50%
50%
Family Status
Marital Status
Age Distibution
Dominant Language
Immigration Status
Socio-Economic
Employment
Highest Level of Education
Households
Structural Details
Total # of Occupied Private Dwellings3404
Dominant Year BuiltNaN
Ownership
Owned
Rented
77%
23%
Age of Home (Years)
Structural Type