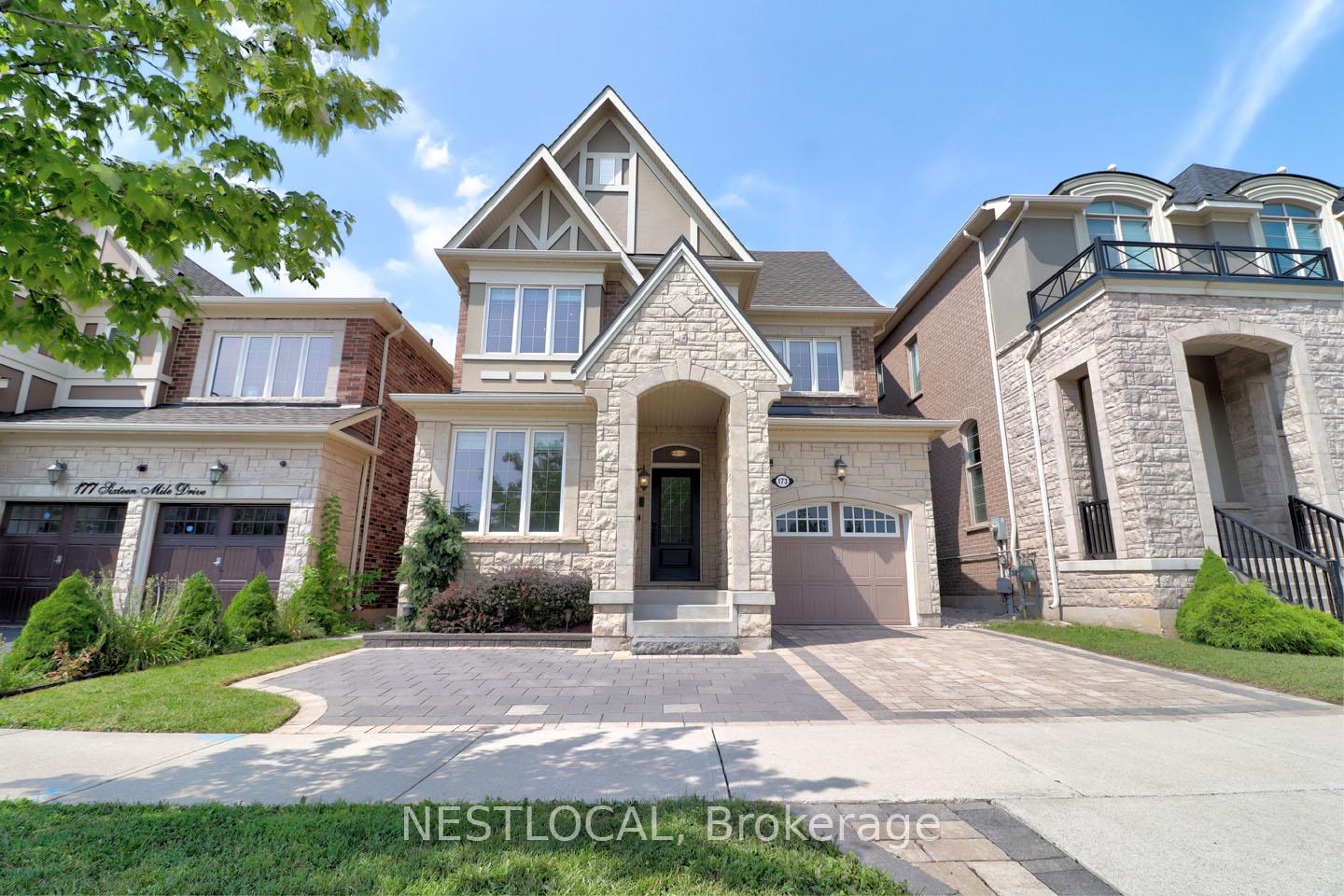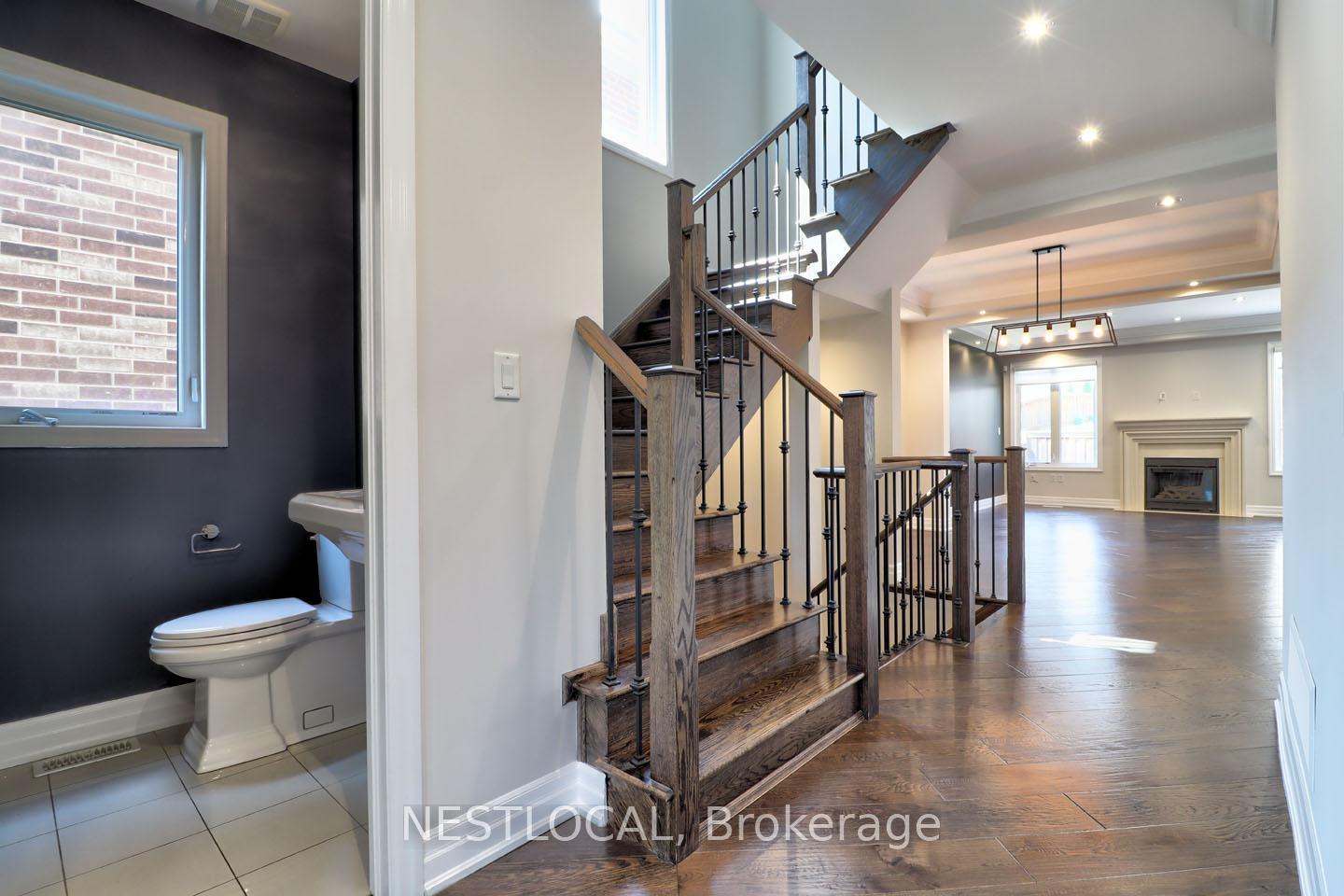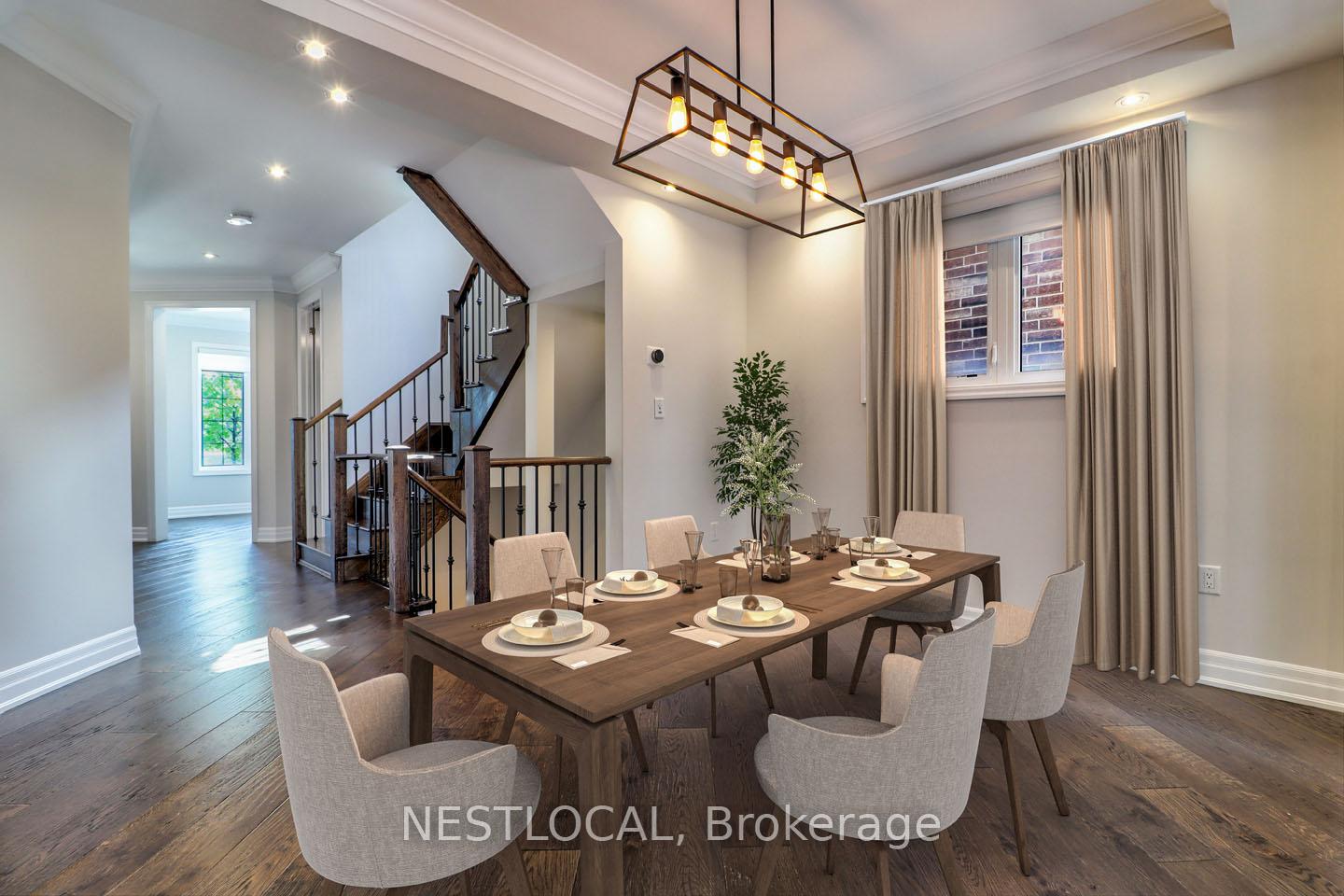
Menu
173 Sixteen Mile Drive, Oakville, ON L6M 0T7



Login Required
Real estate boards require you to create an account to view sold listing.
to see all the details .
5 bed
4 bath
3parking
sqft *
Sold
List Price:
$1,629,000
Sold Price:
$1,570,000
Sold in Oct 2024
Ready to go see it?
Looking to sell your property?
Get A Free Home EvaluationListing History
Loading price history...
Description
Welcome to your dream home! This exquisite 4-bedroom, 4-bathroom residence is designed for modern living and elegance. Captivating hand-scraped hardwood floors & LED pot lights throughout 9-ft ceilings on both floors. Top-of-the-line Wolf and Jenn-Air kitchen appliances. Enjoy natural light and privacy with sophisticated zebra window dressings. Plenty of storage space with walk-in closets featured in most bedrooms. Unwind under a 10-ft tray ceiling in the primary bedroom & 5-piece ensuite bath with a large soaker tub. Walking distance to excellent schools and local transit. Oak Park Plaza and Sixteen Mile Sports Complex are located nearby, offering a variety of shopping, dining, and recreational options. Step outside to the brand-new interlock patio & admire the beautifully manicured landscaping, a perfect spot for outdoor dining. Move-in ready!
Extras
Nest Thermostat & Door Bell, Yale Front Door Lock, Garage Shelving, Upgraded 200 amp Electrical Panel, Central Vacuum Hose & Attachments *Photos with furniture are virtually staged.Details
| Area | Halton |
| Family Room | Yes |
| Heat Type | Forced Air |
| A/C | Central Air |
| Garage | Built-In |
| Neighbourhood | 1008 - GO Glenorchy |
| Fireplace | 1 |
| Heating Source | Gas |
| Sewers | Sewer |
| Laundry Level | |
| Pool Features | None |
Rooms
| Room | Dimensions | Features |
|---|---|---|
| Recreation (Basement) | 4.79 X 4.49 m |
|
| Play (Basement) | 10.5 X 7.97 m | |
| Laundry (Second) | 3.22 X 1.95 m |
|
| Bedroom 4 (Second) | 3.05 X 3.03 m |
|
| Bedroom 3 (Second) | 3.56 X 3.05 m |
|
| Bedroom 2 (Second) | 3.31 X 3.22 m |
|
| Primary Bedroom (Second) | 4.61 X 4.6 m |
|
| Family Room (Main) | 3.05 X 2.78 m |
|
| Breakfast (Main) | 2.85 X 2.73 m |
|
| Kitchen (Main) | 5.02 X 2 m |
|
| Dining Room (Main) | 3.73 X 3.03 m |
|
| Living Room (Main) | 4.97 X 3.96 m |
|
Broker: NESTLOCALMLS®#: W9364075
Population
Gender
male
female
50%
50%
Family Status
Marital Status
Age Distibution
Dominant Language
Immigration Status
Socio-Economic
Employment
Highest Level of Education
Households
Structural Details
Total # of Occupied Private Dwellings3404
Dominant Year BuiltNaN
Ownership
Owned
Rented
77%
23%
Age of Home (Years)
Structural Type