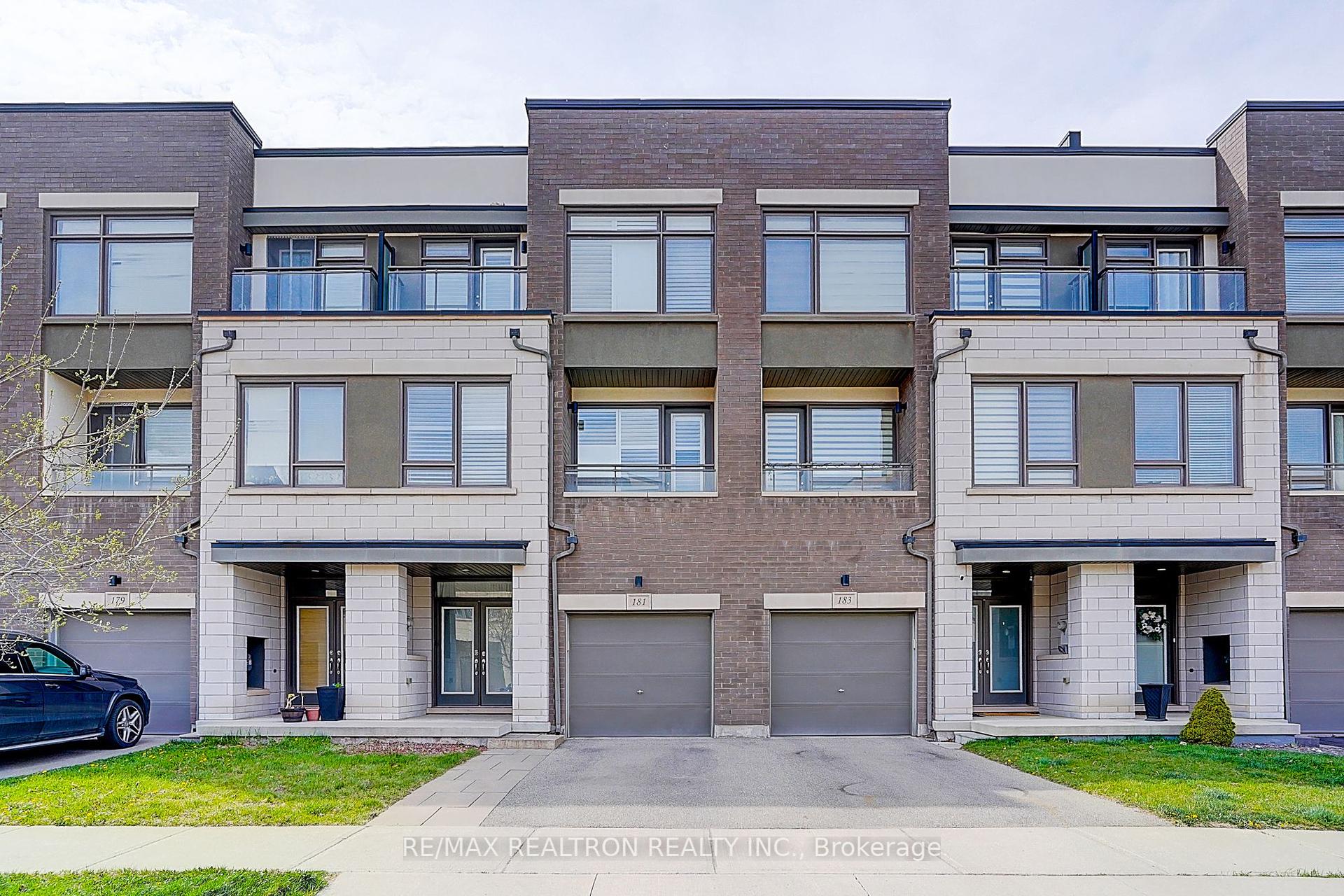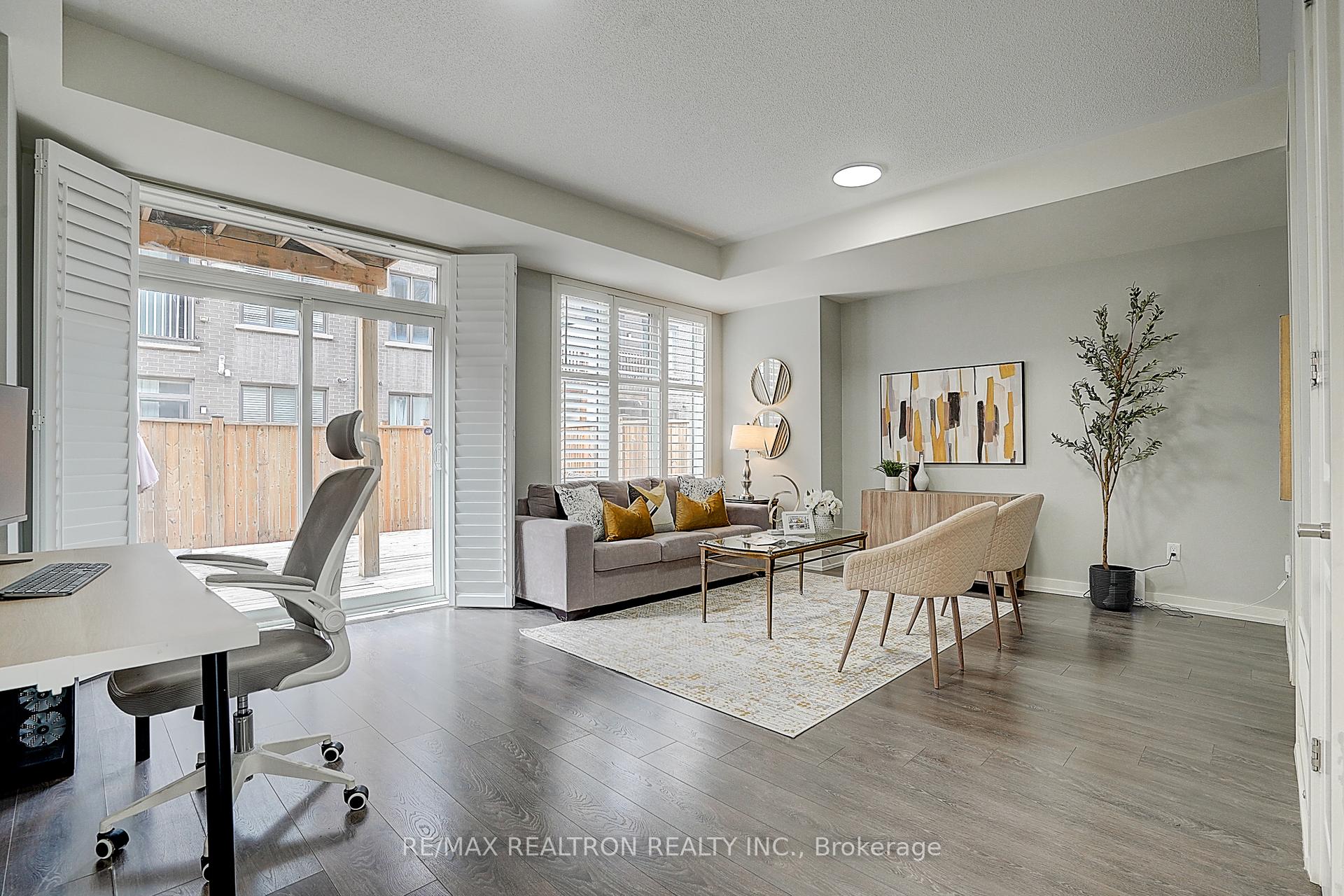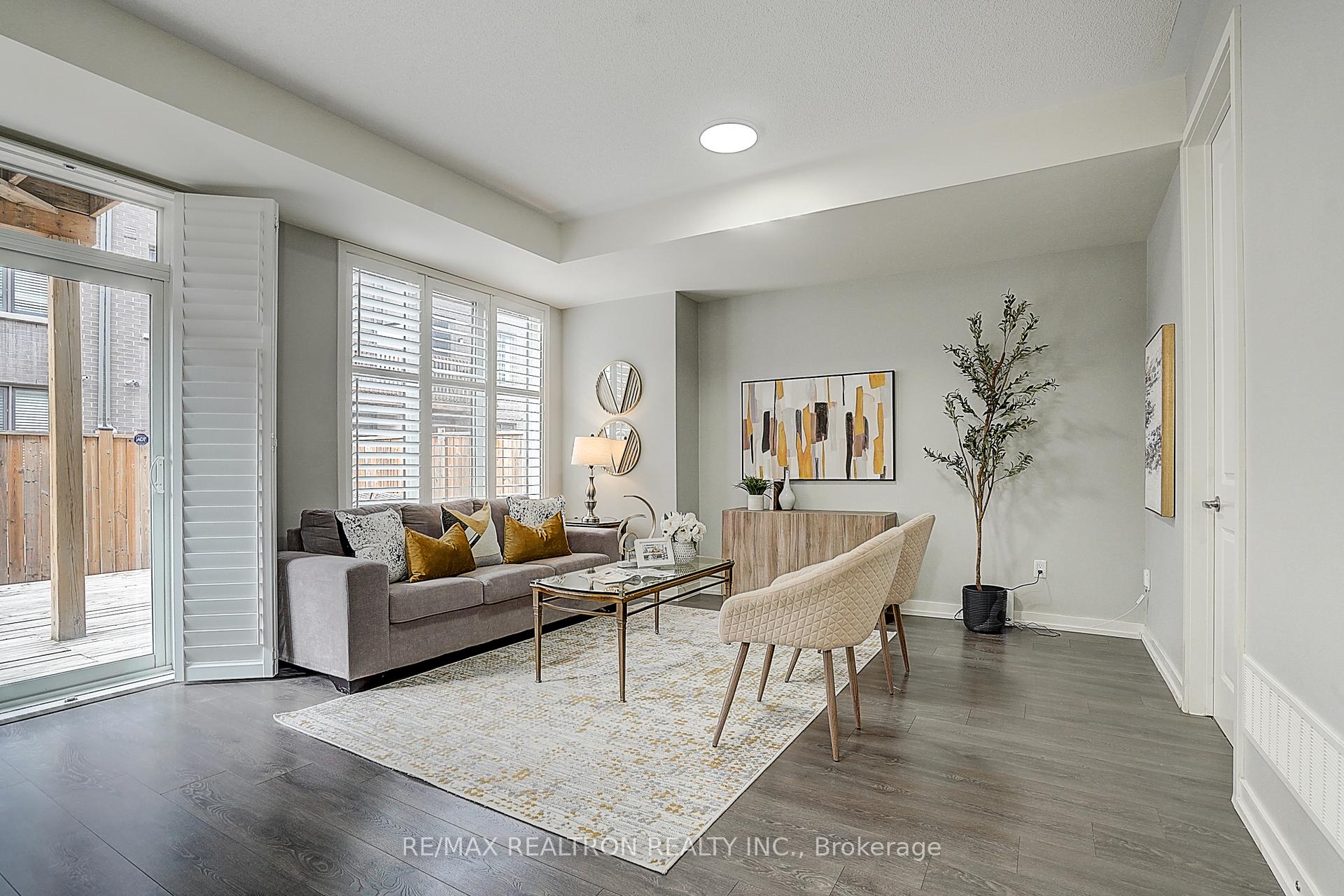
Menu



Login Required
Real estate boards require you to create an account to view sold listing.
to see all the details .
4 bed
4 bath
2parking
sqft *
Sold
List Price:
$999,000
Sold Price:
$1,115,000
Sold in May 2025
Ready to go see it?
Looking to sell your property?
Get A Free Home EvaluationListing History
Loading price history...
Description
This Modern Townhouse Will Take Your Breath Away With Its Beautiful Finishing Touches & Design Choices. Absolutely Freehold Townhouse With No Fees Built by Great Gulf in 2017 With 2215 Sq Ft Of Above Ground- One Of The Largest Town Models In The Development. 9 Ft Ceilings On All Floors & Large Windows Offering Tons Of Natural Lights. An Upgraded Chef Inspired Kitchen Boasting 16' Island With Quartz & Corian Countertops & High-End Integrated Appliances, Open to Spacious Dining Room with Walk-Out to a Good-Sized Balcony. Bright Primary Bedroom Featuring Walk-In Closet, And Upgraded 4pc Ensuite with Oversized Shower! Ground Floor Living Room Can Double As A 4th Bedroom Or Office with B/I Storage Cabinets and Washroom & W/O to Fully-Fenced Yard (with Natural Gas BBQ Hook-up). Other Features: 3 Balconies, Interior Access From Garage, And Bedroom-Level Laundry. Great Public Outdoor Spaces A Short Walk Away - Squire Parkette W/ Playground; Fowley Park W/ Playground, Splash Pad, Kids Zip Line, Soccer Fields, Tennis Courts, And More. A Must See and Buy!
Extras
Details
| Area | Halton |
| Family Room | No |
| Heat Type | Forced Air |
| A/C | Central Air |
| Garage | None |
| Neighbourhood | 1008 - GO Glenorchy |
| Heating Source | Gas |
| Sewers | Sewer |
| Laundry Level | |
| Pool Features | None |
Rooms
| Room | Dimensions | Features |
|---|---|---|
| Bedroom 3 (Upper) | 2.83 X 3.85 m |
|
| Bedroom 2 (Upper) | 2.76 X 4.58 m |
|
| Primary Bedroom (Upper) | 4.03 X 4.33 m |
|
| Dining Room (Main) | 5.74 X 2.85 m |
|
| Kitchen (Main) | 5.74 X 2.57 m |
|
| Living Room (Main) | 5.74 X 4.42 m |
|
| Family Room (Ground) | 5.74 X 4.29 m |
|
| Foyer (Ground) | 5.77 X 2.59 m |
|
Broker: RE/MAX REALTRON REALTY INC.MLS®#: W12111734
Population
Gender
male
female
50%
50%
Family Status
Marital Status
Age Distibution
Dominant Language
Immigration Status
Socio-Economic
Employment
Highest Level of Education
Households
Structural Details
Total # of Occupied Private Dwellings3404
Dominant Year BuiltNaN
Ownership
Owned
Rented
77%
23%
Age of Home (Years)
Structural Type