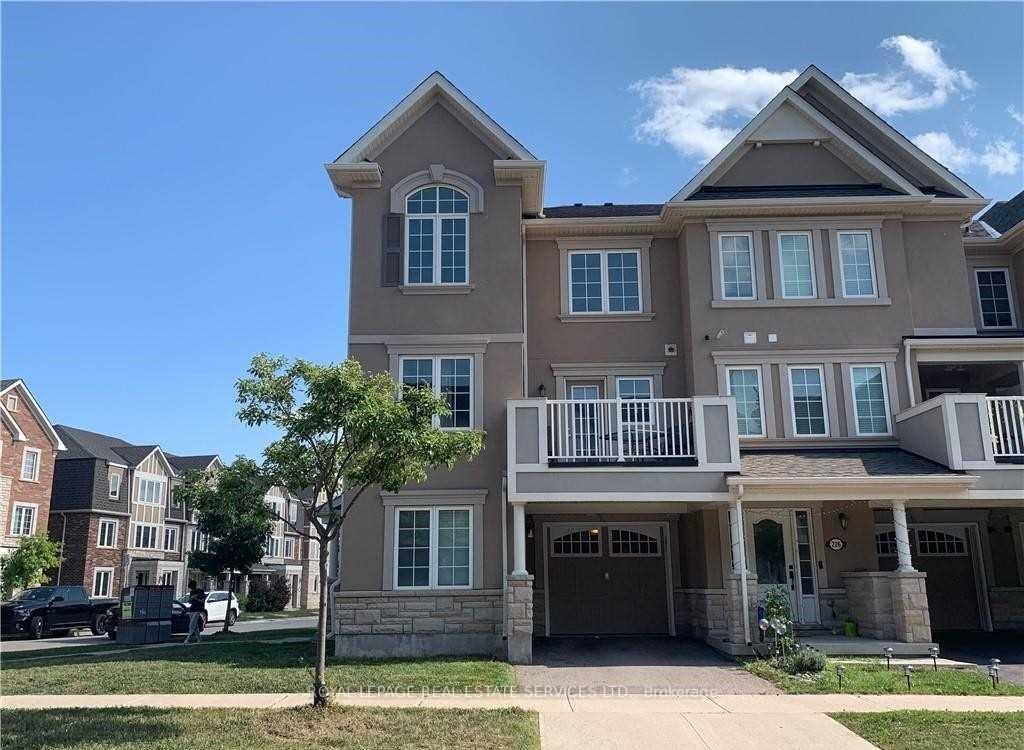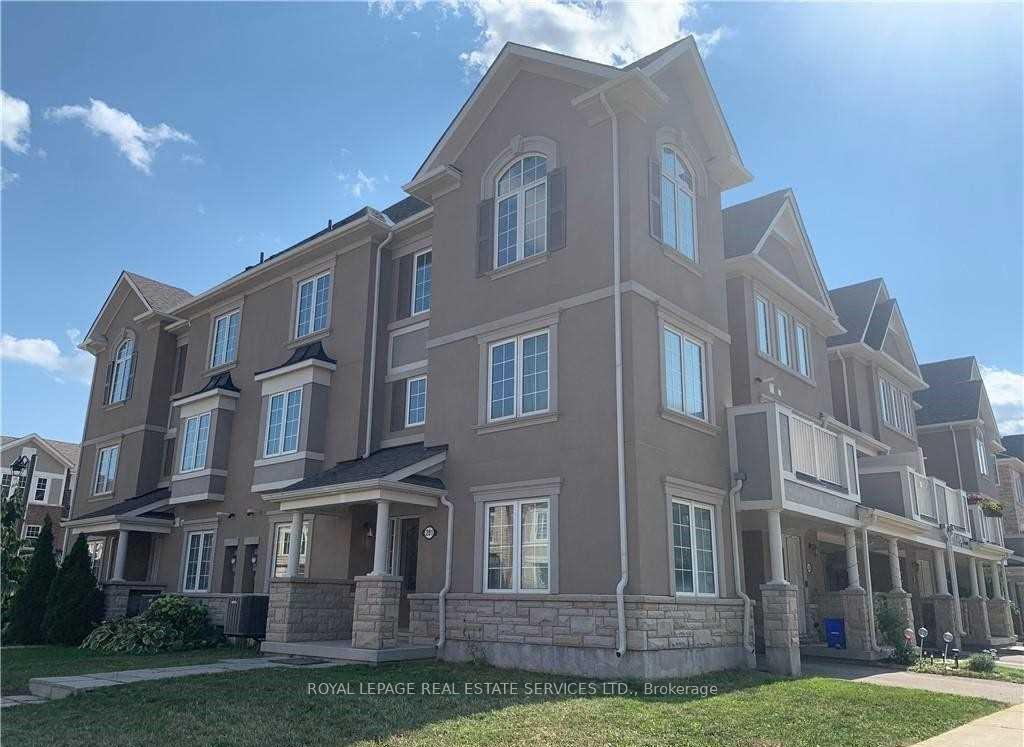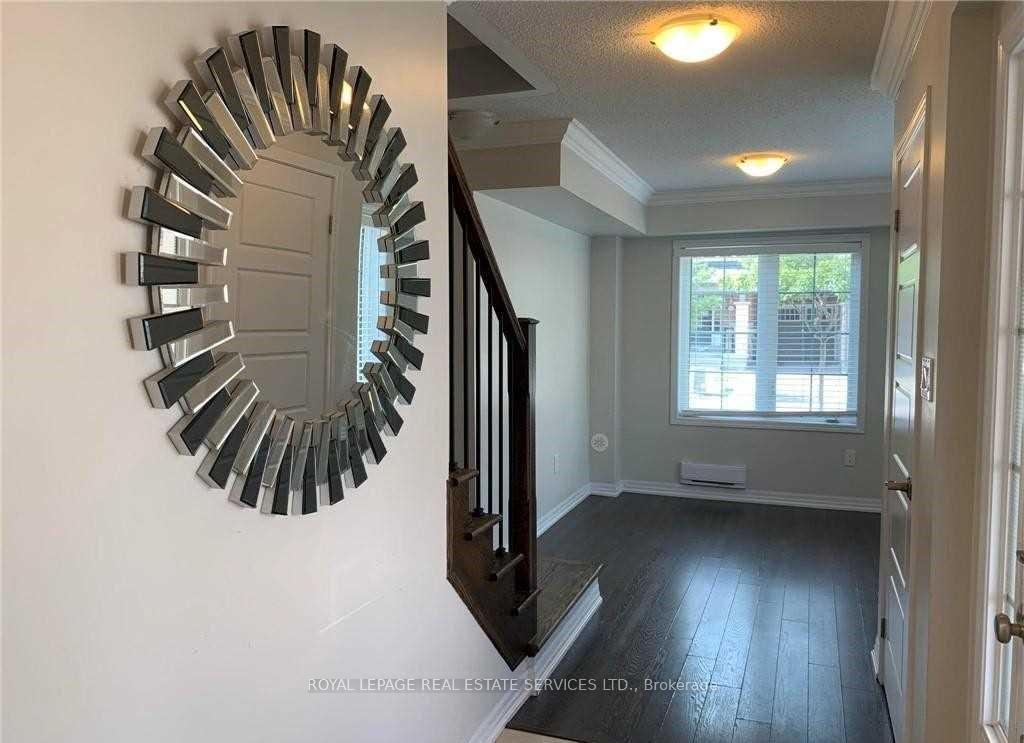
Menu
201 Ellen Davidson Drive, Oakville, ON L6M 0V1



Login Required
Real estate boards require you to be signed in to access this property.
to see all the details .
4 bed
3 bath
2parking
sqft *
Leased
List Price:
$3,500
Leased Price:
$3,450
Ready to go see it?
Looking to sell your property?
Get A Free Home EvaluationListing History
Loading price history...
Description
Welcome To Prestigious "The Preserve" Built By Mattamy Homes. Luxurious Living Space Large PorchW/A Spacious Den & 9 Foot Ceilings. The Gourmet Kitchen Features Upgraded Cabinets Quartz CounterLarge Under Mount Sink Large Breakfast Area Open Concept Get Rm With Large Windows & Walk Out To ABalcony. Oversized Windows, And More...Close To New Oakville Hospital, Highways, Great Schools,Stainless Steel Fridge, Stove, Hood, Microwave, Washer/Dryer, All Elf's.
Extras
Use Of Stainless Steel Stove, Fridge, Built In Dishwasher, White Washer And Dryer, Electric LightFixtures, Blinds Throughout, Garage Door Opener, Remote.Details
| Area | Halton |
| Family Room | Yes |
| Heat Type | Forced Air |
| A/C | Central Air |
| Garage | Attached |
| UFFI | No |
| Neighbourhood | 1008 - GO Glenorchy |
| Heating | Yes |
| Heating Source | Gas |
| Sewers | Sewer |
| Laundry Level | Ensuite |
| Pool Features | None |
Rooms
| Room | Dimensions | Features |
|---|---|---|
| Bathroom (Third) | 0 X 0 m |
|
| Bedroom 3 (Third) | 2.92 X 2.74 m |
|
| Bedroom 2 (Third) | 2.69 X 3.25 m |
|
| Bathroom (Third) | 0 X 0 m |
|
| Bedroom (Third) | 3.05 X 3.66 m |
|
| Kitchen (Second) | 3.05 X 4.11 m |
|
| Family Room (Second) | 2.69 X 3.66 m |
|
| Dining Room (Second) | 6.2 X 3.81 m |
|
| Living Room (Second) | 6.2 X 3.81 m |
|
| Powder Room (Main) | 0 X 0 m |
|
| Den (Main) | 2.69 X 2.79 m |
|
Broker: ROYAL LEPAGE REAL ESTATE SERVICES LTD.MLS®#: W8099418
Population
Gender
male
female
50%
50%
Family Status
Marital Status
Age Distibution
Dominant Language
Immigration Status
Socio-Economic
Employment
Highest Level of Education
Households
Structural Details
Total # of Occupied Private Dwellings3404
Dominant Year BuiltNaN
Ownership
Owned
Rented
77%
23%
Age of Home (Years)
Structural Type