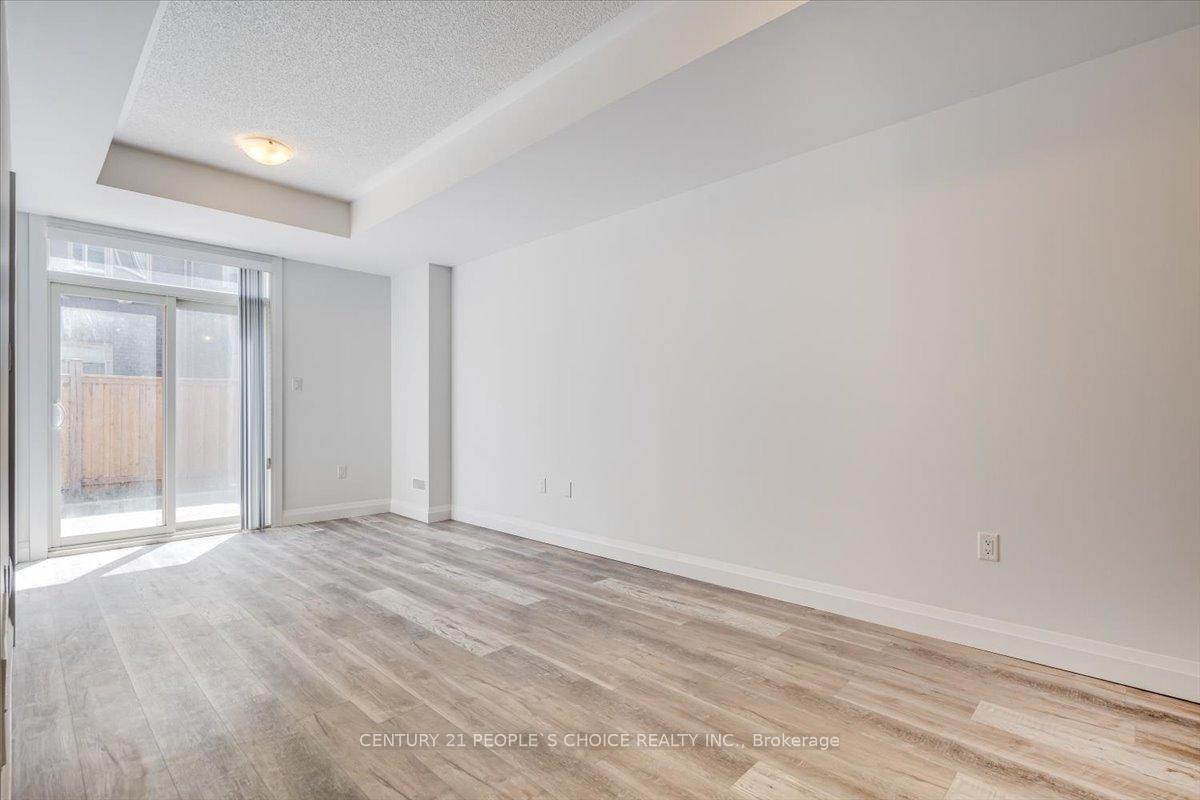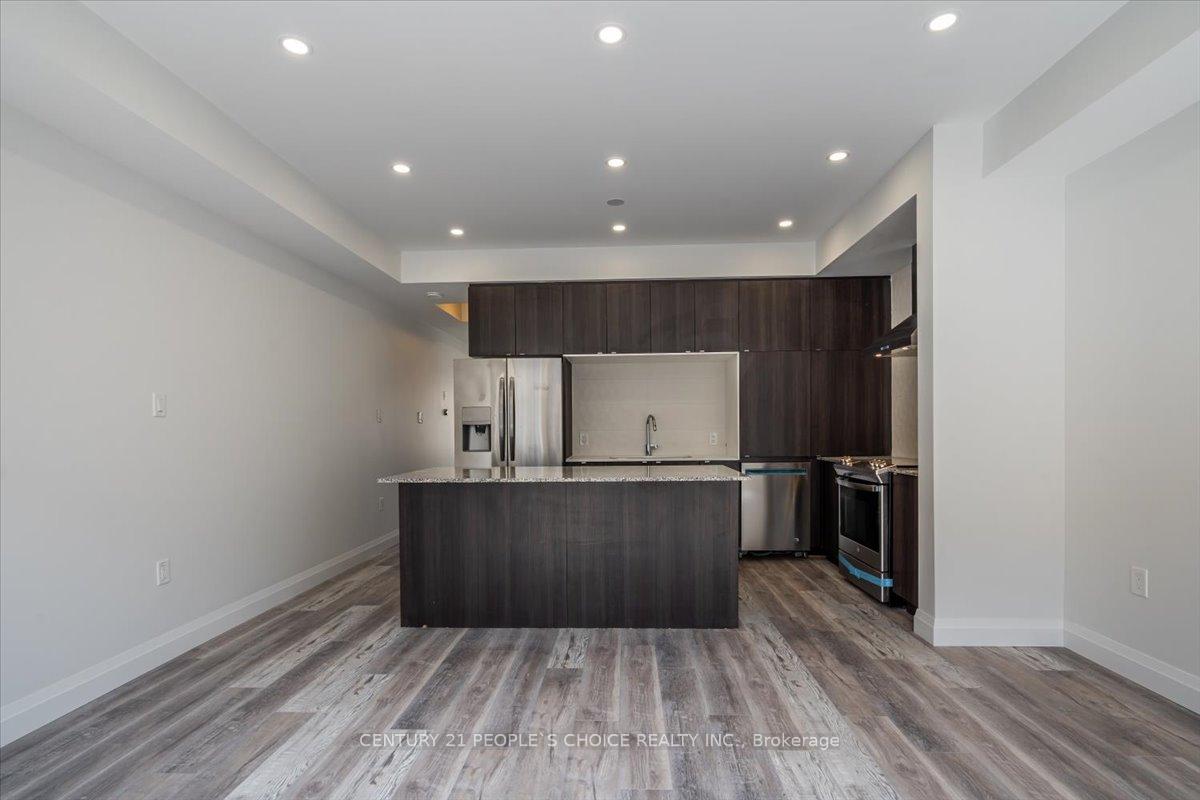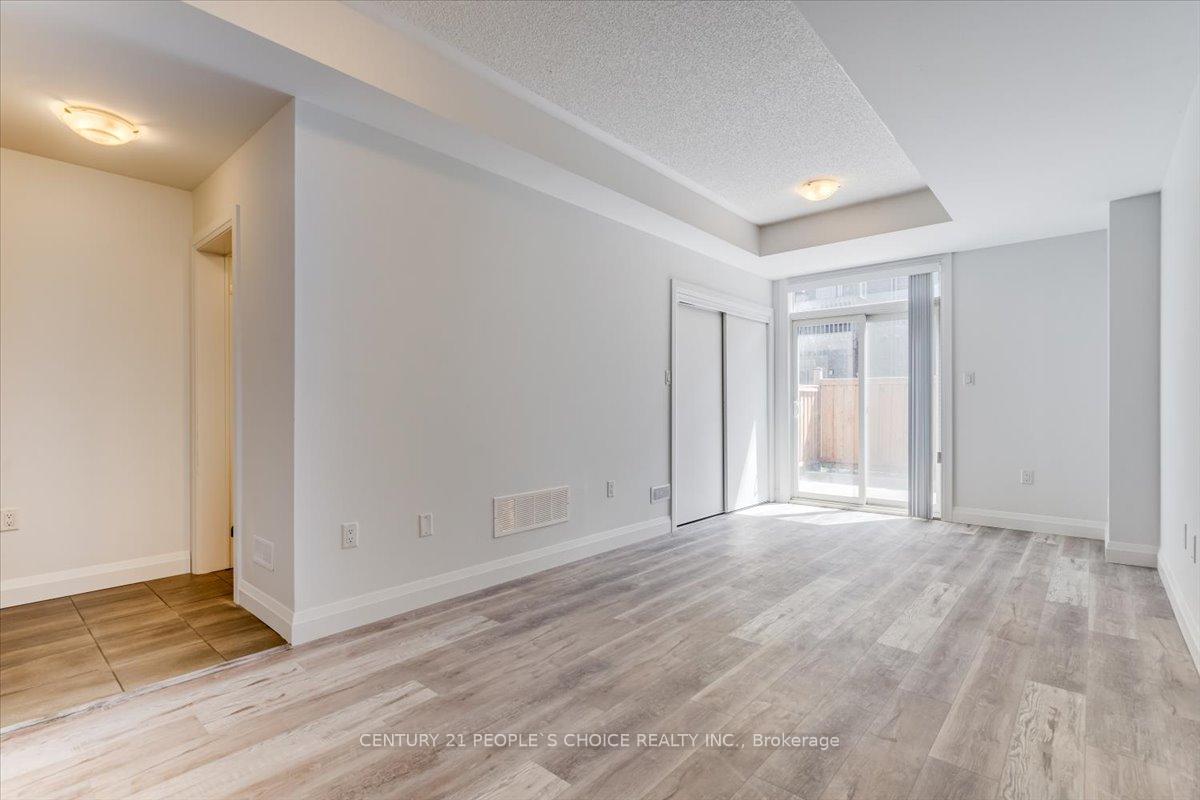
Menu



Login Required
Real estate boards require you to create an account to view sold listing.
to see all the details .
3 bed
3 bath
2parking
sqft *
Sold
List Price:
$949,999
Sold Price:
$935,000
Sold in Jun 2025
Ready to go see it?
Looking to sell your property?
Get A Free Home EvaluationListing History
Loading price history...
Description
Modern Freehold Townhome Built By Great Gulf Located in Prestigious Uptown Oakville. This 3-Storey Open Concept Layout Features Modern Interior & Exterior Finishes filled with Natural Lighting from all directions. The "Knoll" Model Is A 3 Bed/3 Bath, Apx. 2000 Sqft W 9' Ceilings On All 3 Floors, Beautiful Oak Staircase, Coffered Ceiling In The Great Room, Laminate Flooring Throughout. Bright Eat-In-Kitchen W/ Granite Counter Centre Island Breakfast Bar, Gas Stove & S/S Appliances. Main floor family room with walkout to backyard W/Inside Access To Garage & 2pc Bath. Master retreat with luxury Ensuite Bath &Walk out balcony from the primary bedroom with Convenient laundry on Upper Level.Minutes Away From the Hospital, Go Station/GO Bus, Shopping, Trails/Parks, 403/407/Qew, Sheridan College, Public/Catholic Schools & Much More!
Extras
Details
| Area | Halton |
| Family Room | Yes |
| Heat Type | Forced Air |
| A/C | Central Air |
| Garage | Attached |
| Neighbourhood | 1008 - GO Glenorchy |
| Heating Source | Gas |
| Sewers | Sewer |
| Laundry Level | |
| Pool Features | None |
Rooms
| Room | Dimensions | Features |
|---|---|---|
| Laundry (Third) | 0 X 0 m | |
| Bedroom (Third) | 2.59 X 2.43 m |
|
| Bedroom (Third) | 2.75 X 2.75 m | |
| Bathroom (Third) | 0 X 0 m | |
| Primary Bedroom (Third) | 4.56 X 3.05 m |
|
| Bathroom (Third) | 0 X 0 m | |
| Dining Room (Second) | 4.72 X 3.47 m |
|
| Kitchen (Second) | 6.58 X 2.5 m |
|
| Great Room (Second) | 4.72 X 6.58 m |
|
| Family Room (Main) | 5.79 X 3 m |
|
| Bathroom (Main) | 0 X 0 m |
Broker: CENTURY 21 PEOPLE`S CHOICE REALTY INC.MLS®#: W12098662
Population
Gender
male
female
50%
50%
Family Status
Marital Status
Age Distibution
Dominant Language
Immigration Status
Socio-Economic
Employment
Highest Level of Education
Households
Structural Details
Total # of Occupied Private Dwellings3404
Dominant Year BuiltNaN
Ownership
Owned
Rented
77%
23%
Age of Home (Years)
Structural Type