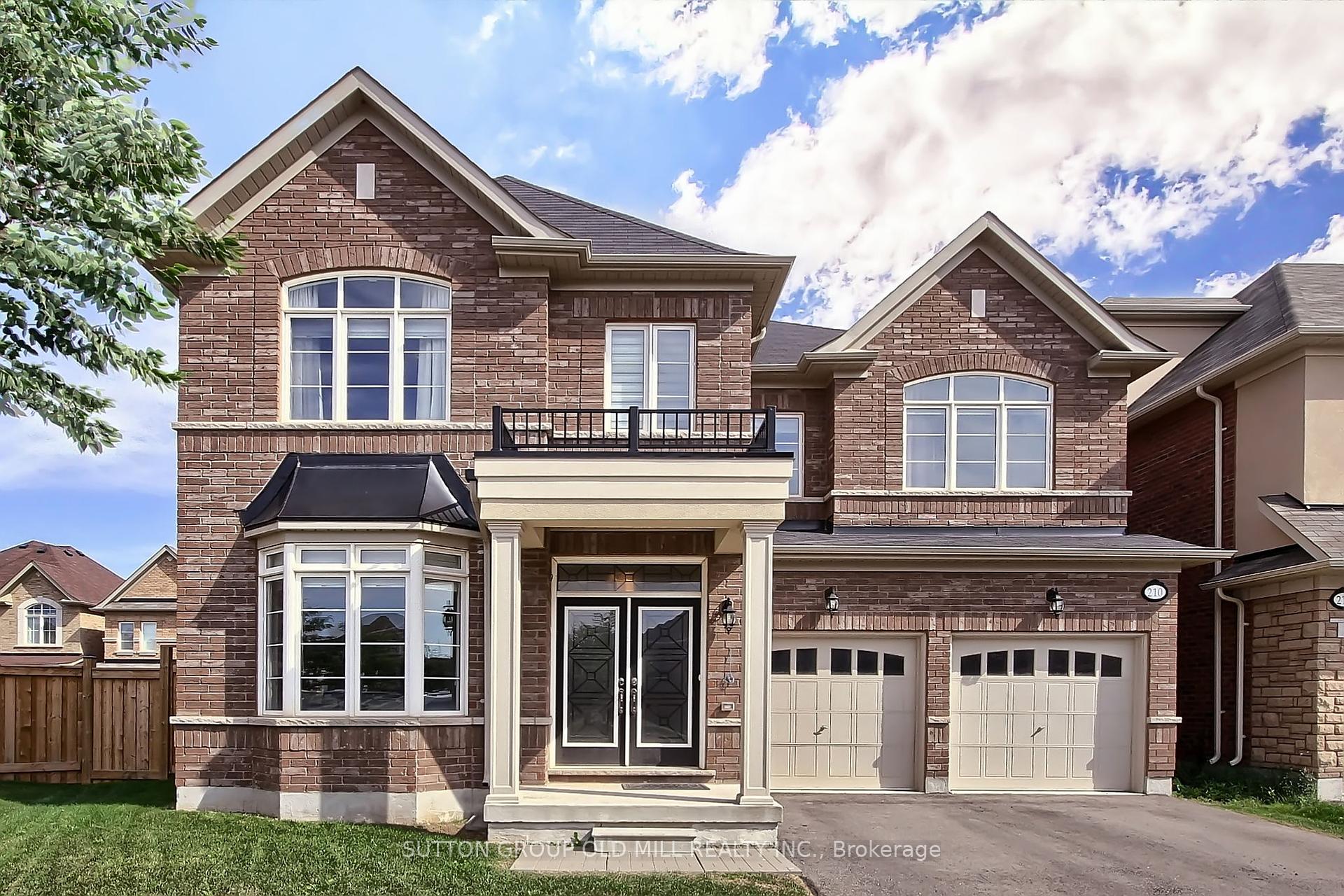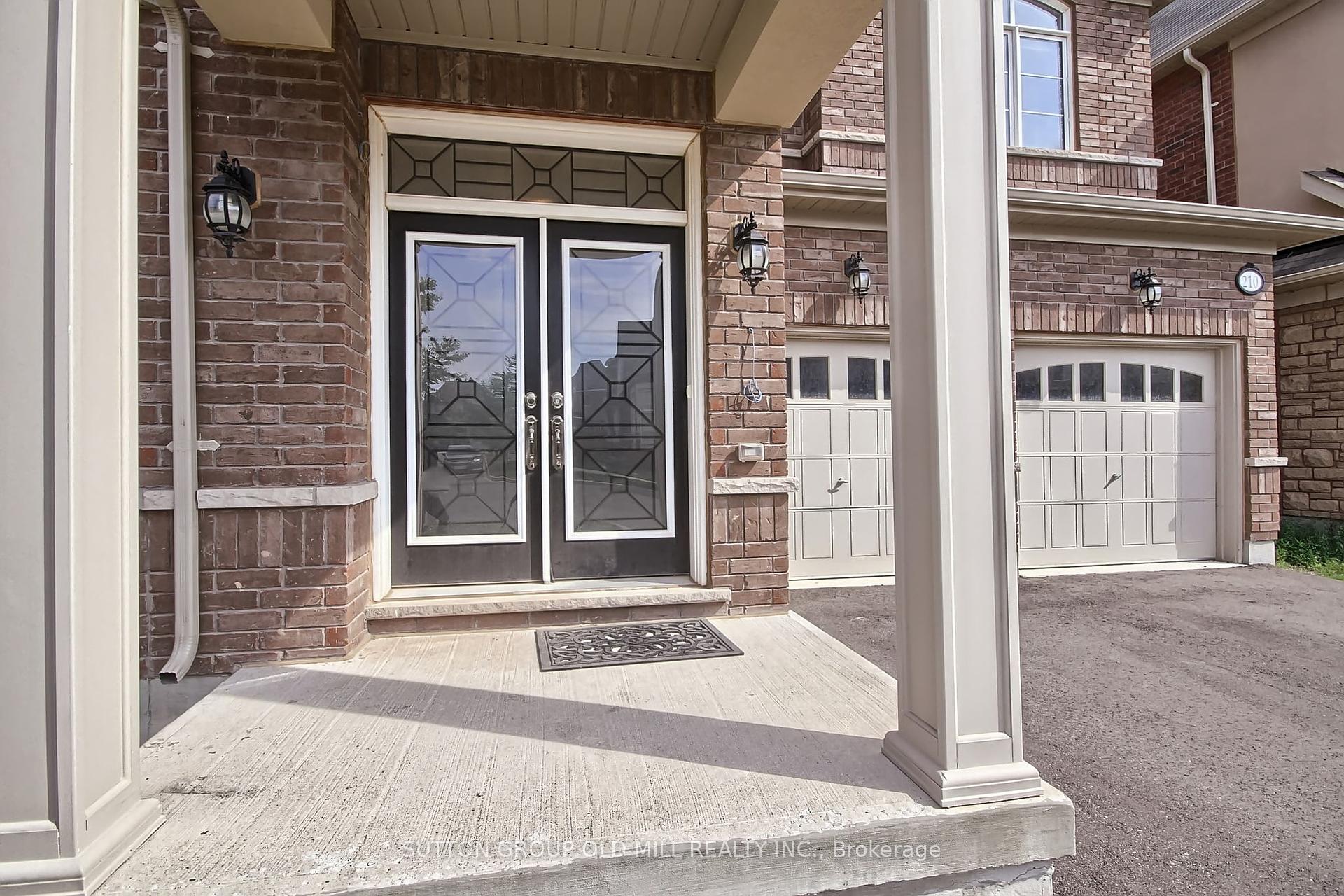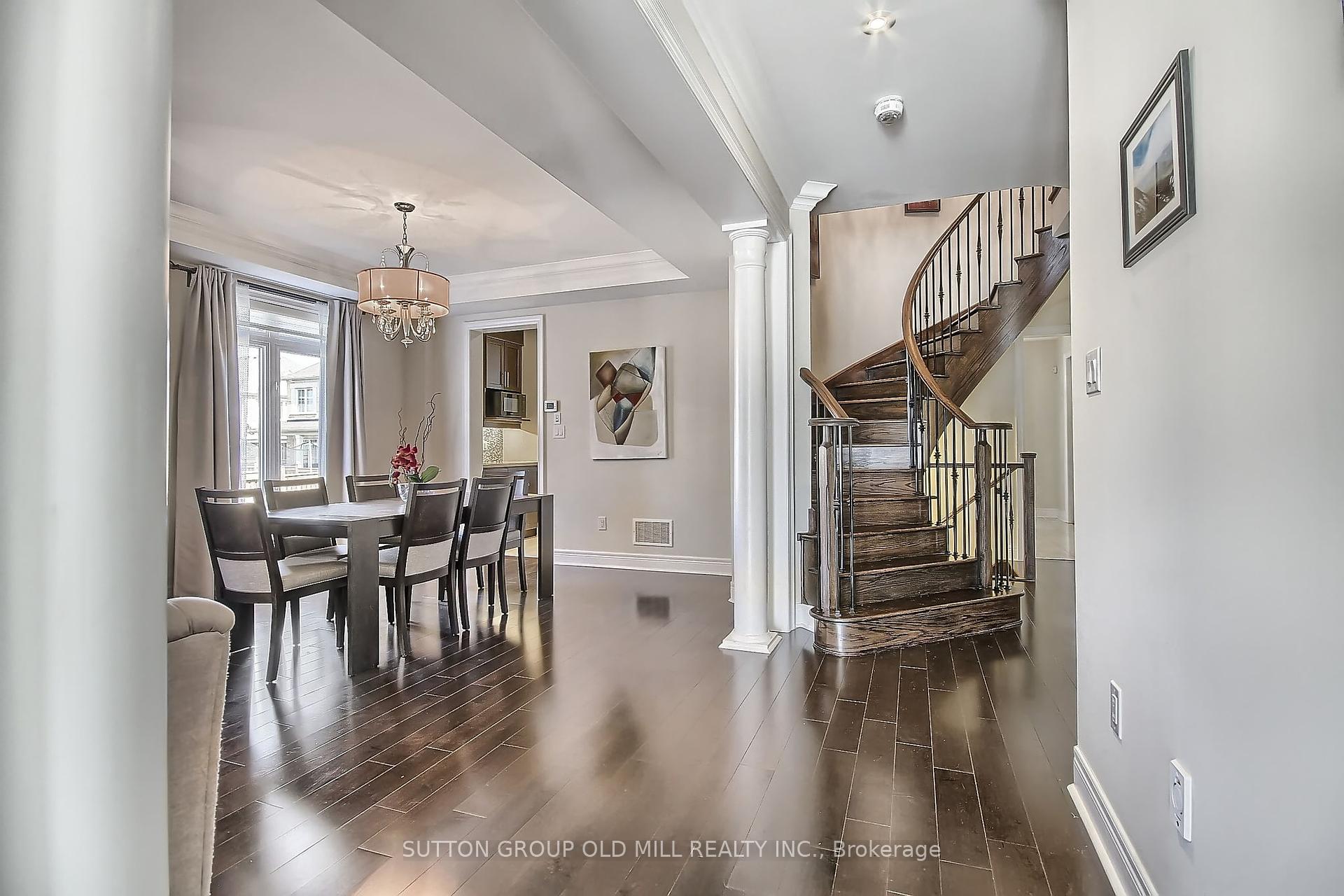
Menu
210 Jessie Caverhill Pas, Oakville, ON L6M 0T8



Login Required
Real estate boards require you to be signed in to access this property.
to see all the details .
4 bed
4 bath
4parking
sqft *
Leased
List Price:
$5,650
Leased Price:
$5,400
Ready to go see it?
Looking to sell your property?
Get A Free Home EvaluationListing History
Loading price history...
Description
Welcome to the Home of your Dreams, where design flaunts an atmosphere of elegance and sophistication. Convenient open concept floor plan. Bright and airy! Enjoy the epitome of luxury living in this smooth 9 foot ceiling home, with custom plaster crown molding and dark engineering hardwood floors flowing throughout the entire space. Nestled in Oakvilles most sought-after neighborhood, The Preserves, this stunning home offers a great blend of tranquility and convenience, with easy access to parks, schools, major highways and all amenities of Oakville. This home features 4 Sunlit large spacious bedrooms and 4 bathrooms plus open concept second floor common space good for exercise or yoga. Master bedroom has a HUGE walk-in closet and spa-inspired 5pc ensuite with a large walk-in shower. Upgraded kitchen Cabinetry, Quartz Countertops, Porcelain Tiles, Pot Lights & Designer Light Fixtures! The basement is accessible from 2 entrances (through the mudroom and through the main hallway) both located on the main floor. The generously sized backyard flowing into the spacious side yard, creates the perfect outdoor setting for entertaining guests and enjoying the serene ambiance of what could be your new home.
Extras
Details
| Area | Halton |
| Family Room | Yes |
| Heat Type | Forced Air |
| A/C | Central Air |
| Garage | Built-In |
| Neighbourhood | 1008 - GO Glenorchy |
| Fireplace | 1 |
| Heating | Yes |
| Heating Source | Gas |
| Sewers | Sewer |
| Laundry Level | "Laundry Room"Sink |
| Pool Features | None |
Rooms
| Room | Dimensions | Features |
|---|---|---|
| Common Room (Second) | 2.04 X 3.26 m |
|
| Bedroom 4 (Second) | 4.57 X 3.65 m |
|
| Bedroom 3 (Second) | 3.96 X 3.59 m |
|
| Bedroom 2 (Second) | 4.14 X 3.65 m |
|
| Other (Second) | 5.17 X 2.09 m |
|
| Other (Second) | 5.17 X 3.12 m |
|
| Primary Bedroom (Second) | 6.41 X 5.79 m |
|
| Mud Room (Main) | 3.93 X 1.84 m |
|
| Family Room (Main) | 5.48 X 3.68 m |
|
| Pantry (Main) | 2.57 X 1.87 m |
|
| Breakfast (Main) | 3.51 X 3.96 m |
|
| Kitchen (Main) | 3.51 X 3.96 m |
|
| Dining Room (Main) | 6.71 X 3.99 m |
|
| Living Room (Main) | 6.71 X 3.99 m |
|
| Office (Main) | 3.65 X 3.35 m |
|
| Foyer (Main) | 7.27 X 2.03 m |
|
Broker: SUTTON GROUP OLD MILL REALTY INC.MLS®#: W12097746
Population
Gender
male
female
50%
50%
Family Status
Marital Status
Age Distibution
Dominant Language
Immigration Status
Socio-Economic
Employment
Highest Level of Education
Households
Structural Details
Total # of Occupied Private Dwellings3404
Dominant Year BuiltNaN
Ownership
Owned
Rented
77%
23%
Age of Home (Years)
Structural Type