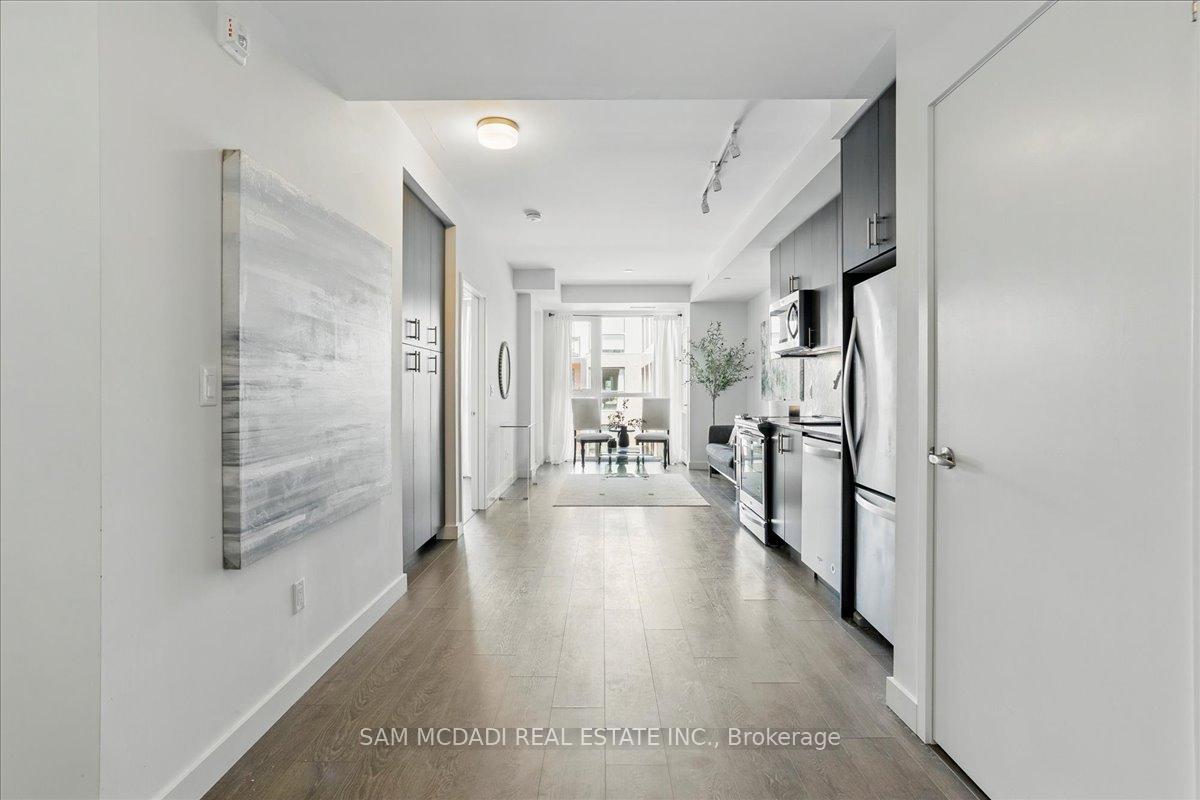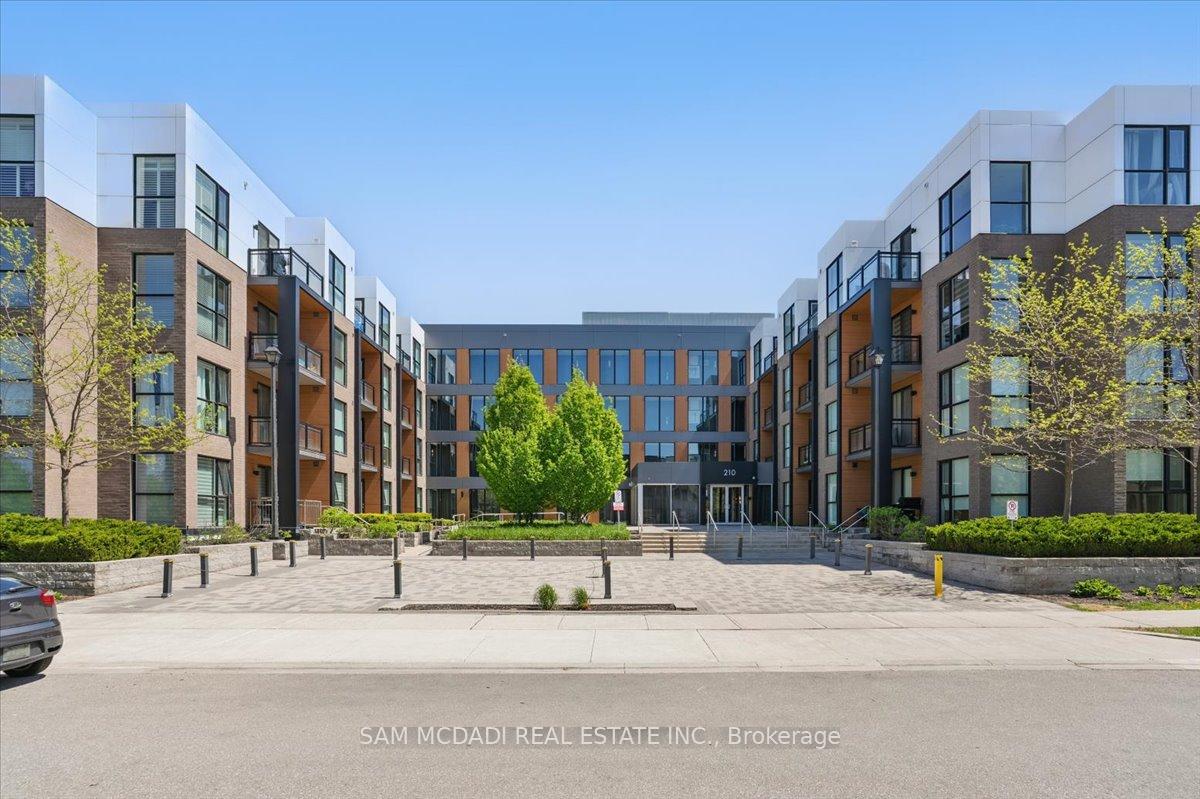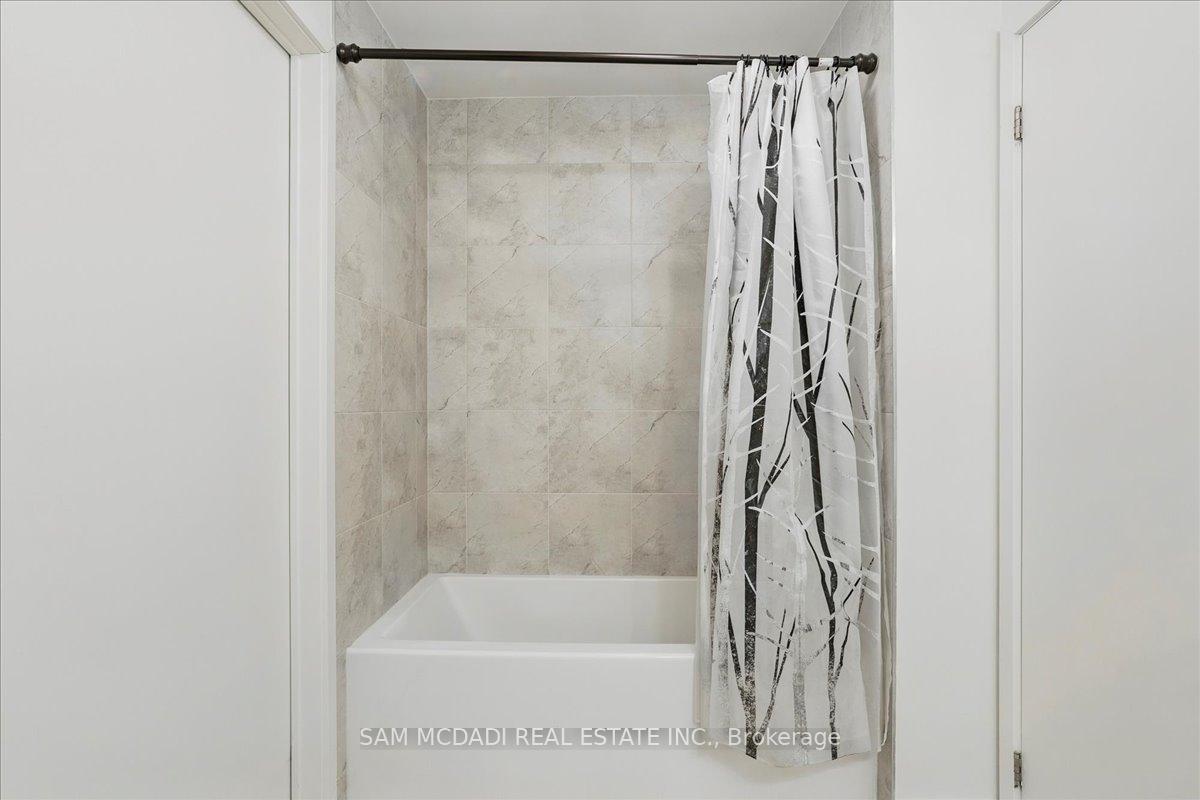
Menu
#309 - 210 Sabina Dr Drive, Oakville, ON L6H 7C3



Login Required
Real estate boards require you to create an account to view sold listing.
to see all the details .
2 bed
1 bath
1parking
sqft *
Sold
List Price:
$518,888
Sold Price:
$562,000
Sold in Jun 2025
Ready to go see it?
Looking to sell your property?
Get A Free Home EvaluationListing History
Loading price history...
Description
Modern 1+Den Condo with Private Balcony in Trafalgar Landing, Oakville . Step into contemporary living in this bright and stylish 1-bedroom plus den condo, perfectly situated in the sought-after Trafalgar Landing. Modern 1+Den Condo with Private Balcony in Trafalgar Landing, Oakville Step into contemporary living in this bright and stylish 1-bedroom plus den condo, perfectly situated in the sought-after Trafalgar Landing community by Great Gulf. With approximately 800sq ft of functional space, this unit offers a welcoming atmosphere. The open-concept layout features a spacious living and dining area adorned with laminate flooring, seamlessly connected to a modern kitchen equipped with stainless steel appliances. Enjoy the ease of entertaining or relaxing with a walk-out to your private, east-facing balcony offering an unobstructed view. The generous primary bedroom includes his-and-hers closets and a se community by Great Gulf. With approximately 800 sq ft of functional space, this unit offers a welcoming atmosphere, ideal for professionals, couples, or downsizers. The open-concept layout features a spacious living and dining area adorned with laminate flooring, seamlessly connected to a modern kitchen equipped with stainless steel appliances. Enjoy the ease of entertaining or relaxing with a walk-out to your private, east-facing balcony offering an unobstructed view. The generous primary bedroom includes his-and-hers closets and a semi-ensuite bath. A large den provides flexible space perfect for a home office, reading nook, or guest area. This unit also includes in-suite laundry, central air conditioning, and 1 owned underground parking spot. Located just minutes from major highways, Oakville Trafalgar Hospital, parks, walking trails, schools, and a variety of local amenities including shopping and grocery stores. The building offers excellent features such as a gym, party/meeting room & visitor parking
Extras
Details
| Area | Halton |
| Family Room | No |
| Heat Type | Forced Air |
| A/C | Central Air |
| Garage | Underground |
| Neighbourhood | 1008 - GO Glenorchy |
| Heating Source | Gas |
| Sewers | |
| Laundry Level | Ensuite |
| Pool Features | |
| Exposure | East |
Rooms
| Room | Dimensions | Features |
|---|---|---|
| Den (Main) | 3.17 X 1.79 m | |
| Primary Bedroom (Main) | 3.18 X 3.06 m |
|
| Dining Room (Main) | 7.6 X 3.3 m |
|
| Kitchen (Main) | 7.6 X 3.3 m |
|
| Living Room (Main) | 7.6 X 3.3 m |
|
Broker: SAM MCDADI REAL ESTATE INC.MLS®#: W12159720
Population
Gender
male
female
50%
50%
Family Status
Marital Status
Age Distibution
Dominant Language
Immigration Status
Socio-Economic
Employment
Highest Level of Education
Households
Structural Details
Total # of Occupied Private Dwellings3404
Dominant Year BuiltNaN
Ownership
Owned
Rented
77%
23%
Age of Home (Years)
Structural Type