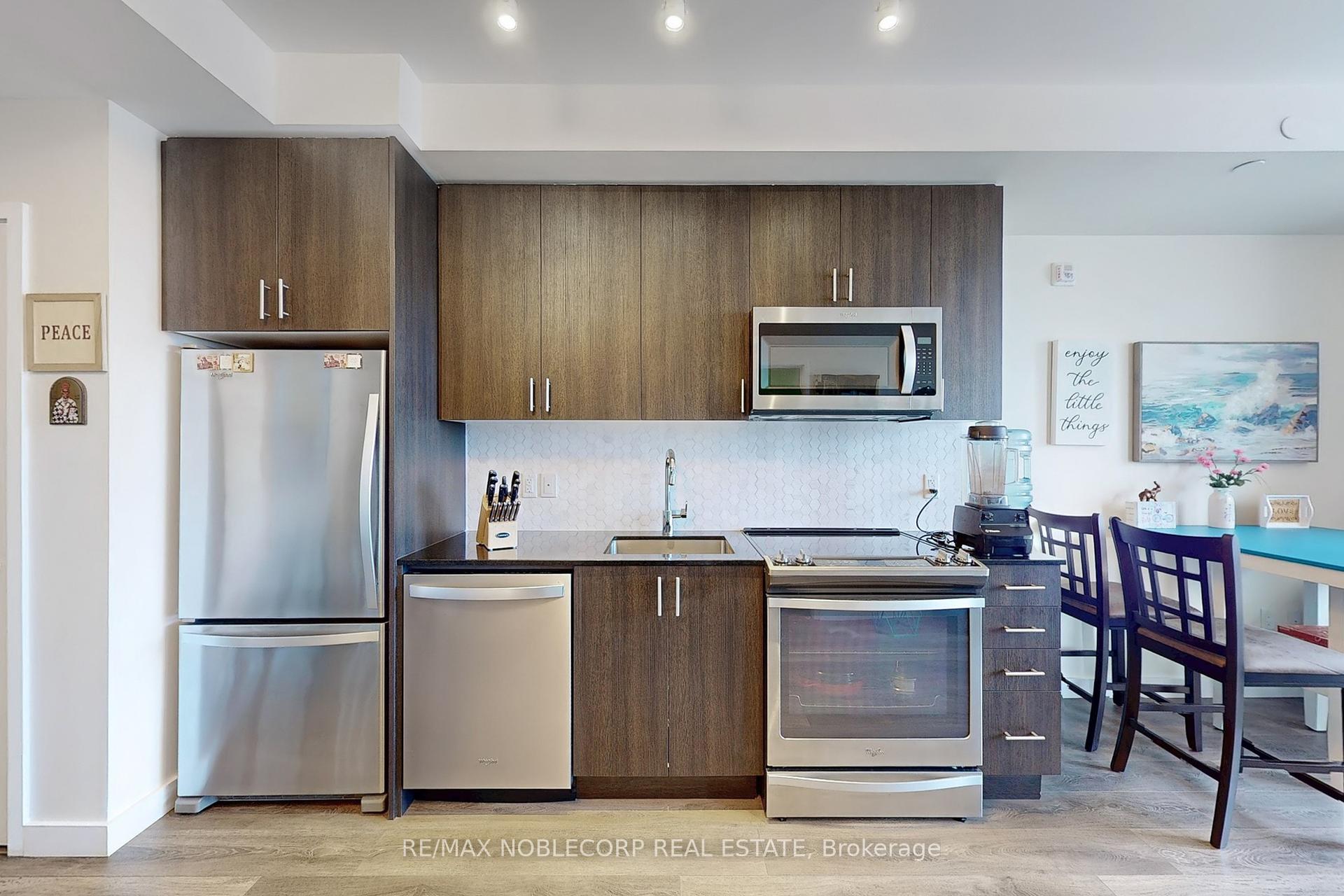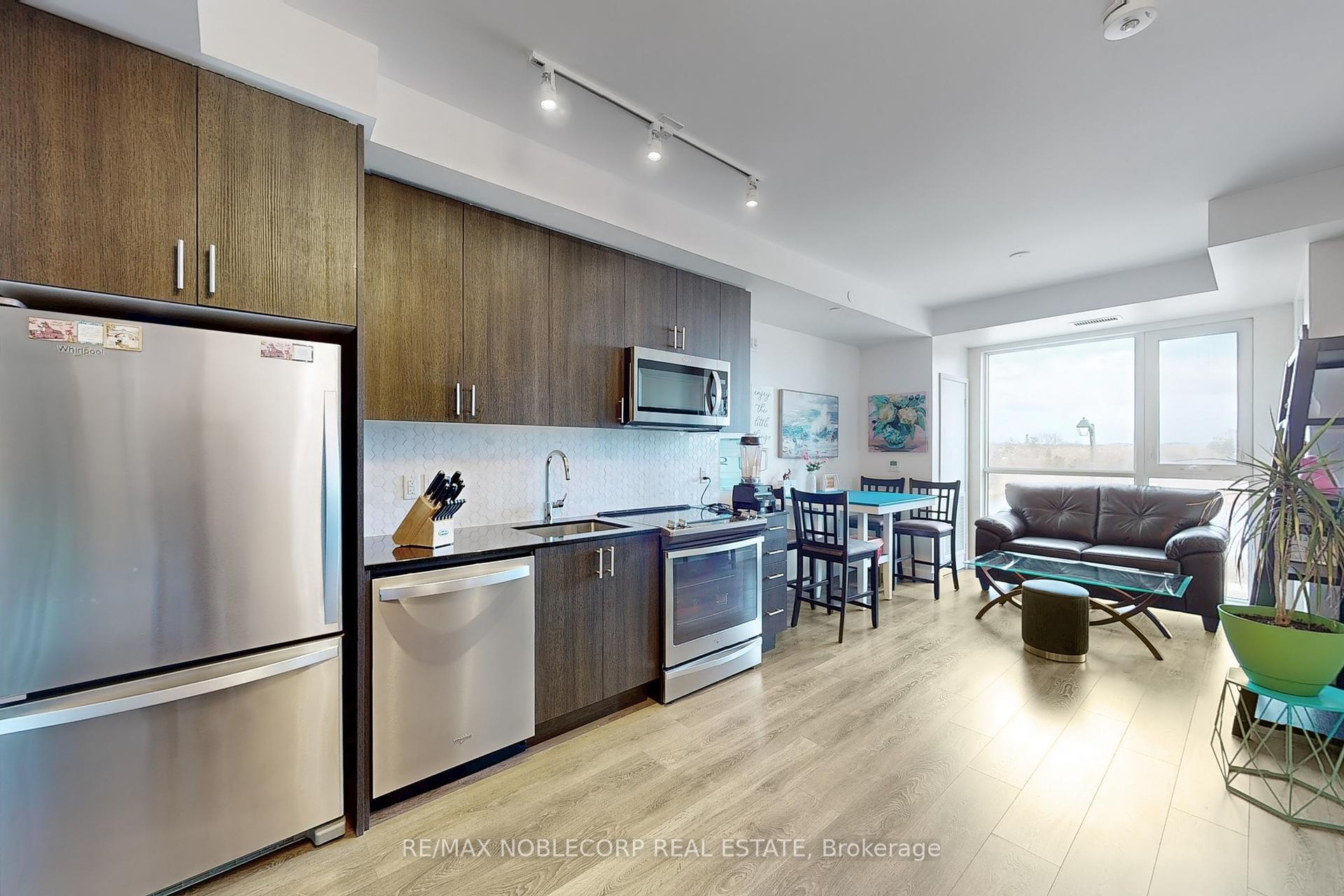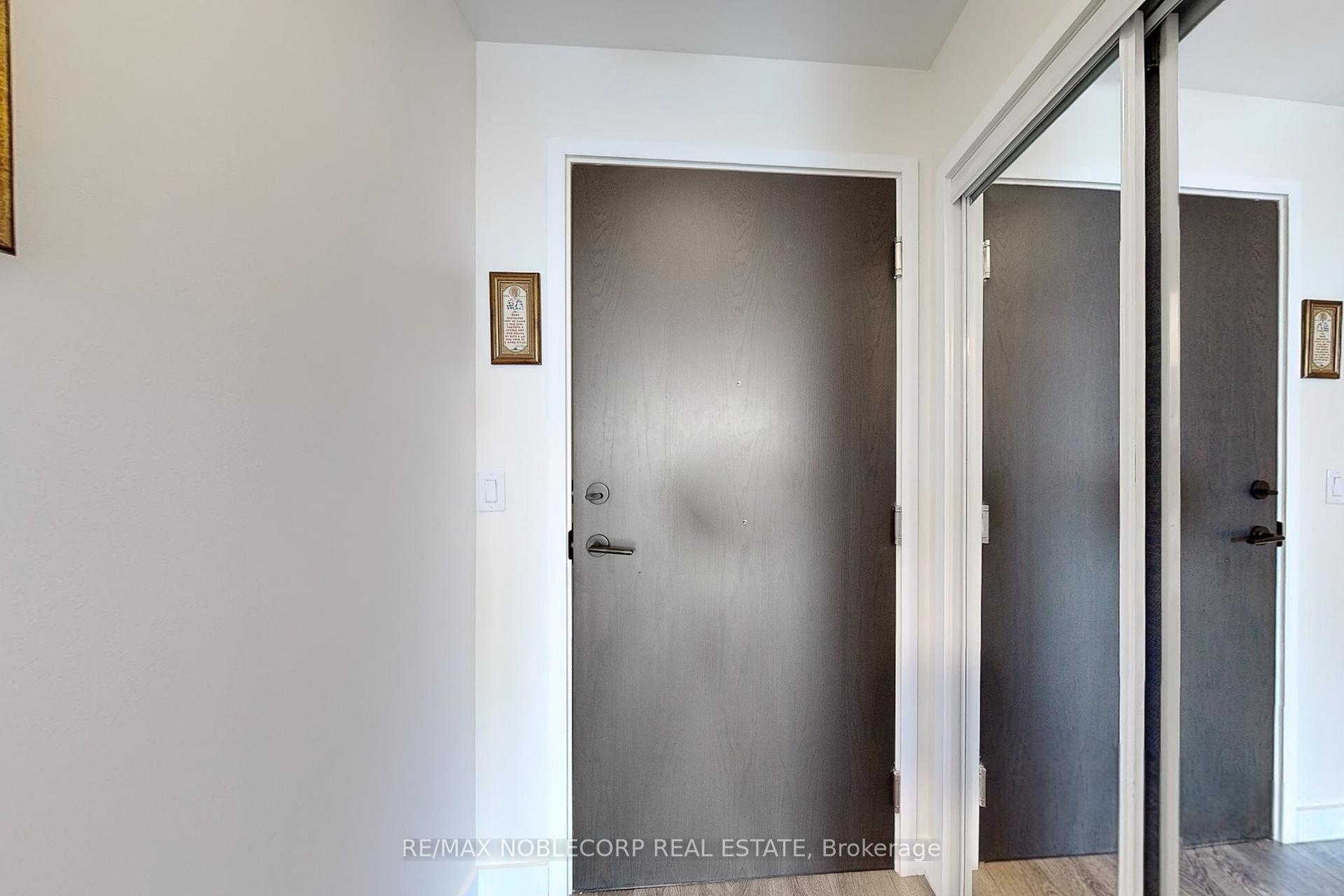
Menu
#214 - 210 Sabina Drive, Oakville, ON L6H 0W6



Login Required
Create an account or to view all Images.
1 bed
1 bath
1parking
sqft *
Price ChangeJust Listed
List Price:
$399,999
Listed on Jun 2025
Ready to go see it?
Looking to sell your property?
Get A Free Home EvaluationListing History
Loading price history...
Description
Opulence is the perfect word to describe the lobby as soon as you enter this stunning condo building.Great view, Gorgeous Balcony. Unit is charming and perfect for nature lovers. Trails all around building and lake, 2 ponds near by. The property offers a low maintenance fee, making it an ideal choice for easy living. as well as it boasts modern finishes, including a spacious kitchen with stainless steel appliances and quartz countertops.Conveniently located across the street from a shopping plaza, you'll find a Walmart, LCBO, medical clinic, restaurants, and more. For families, the highly regarded Dr. David Williams Elementary School is within walking distance.The condo is just steps away from charming downtown Oakville, close to Lion's Valley Park, the Sixteen Mile Sports Complex, and the new community center. Commuters will love the proximity to the GO Train station.This unit offers a spacious 561 sq. ft. balcony and comes with one underground parking spot. Facing east, you'll enjoy a beautiful view of the pond the perfect backdrop for peaceful mornings.Set in a tranquil area surrounded by nature, this condo is ideal for nature lovers, young couples, and first-time homebuyers looking for a serene lifestyle in a vibrant community.
Extras
Details
| Area | Halton |
| Family Room | No |
| Heat Type | Forced Air |
| A/C | Central Air |
| Garage | Underground |
| Neighbourhood | 1008 - GO Glenorchy |
| Heating Source | Gas |
| Sewers | |
| Laundry Level | Ensuite |
| Pool Features | |
| Exposure | East |
Rooms
| Room | Dimensions | Features |
|---|---|---|
| null (null) | 0 X 0 m | |
| Primary Bedroom (Main) | 3.9 X 3 m |
|
| Dining Room (Main) | 3.4 X 3 m |
|
| Kitchen (Main) | 3.68 X 3 m |
|
| Living Room (Main) | 3.4 X 3.3 m |
|
| null (null) | 0 X 0 m |
Broker: RE/MAX NOBLECORP REAL ESTATEMLS®#: W12044980
Population
Gender
male
female
50%
50%
Family Status
Marital Status
Age Distibution
Dominant Language
Immigration Status
Socio-Economic
Employment
Highest Level of Education
Households
Structural Details
Total # of Occupied Private Dwellings3404
Dominant Year BuiltNaN
Ownership
Owned
Rented
77%
23%
Age of Home (Years)
Structural Type