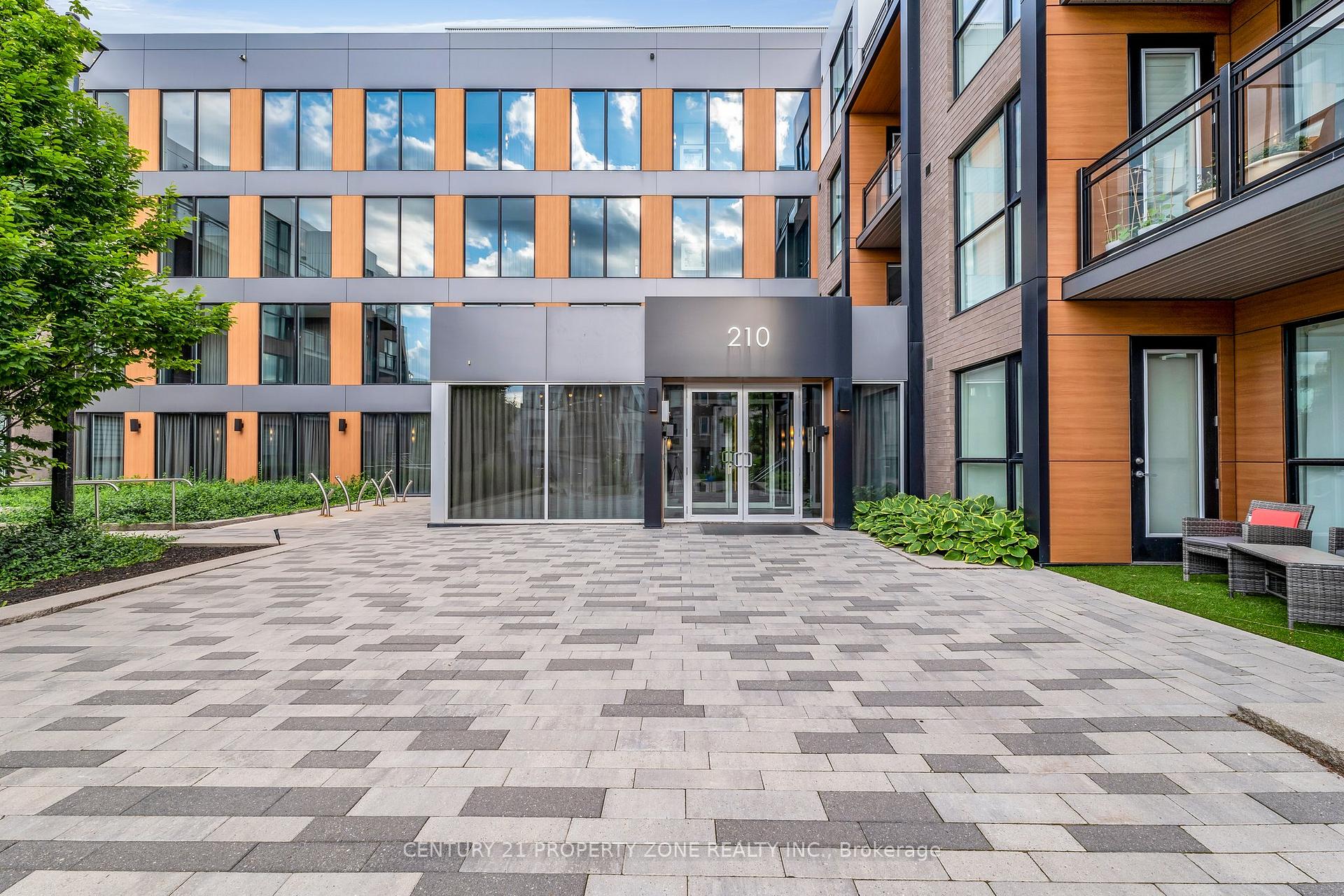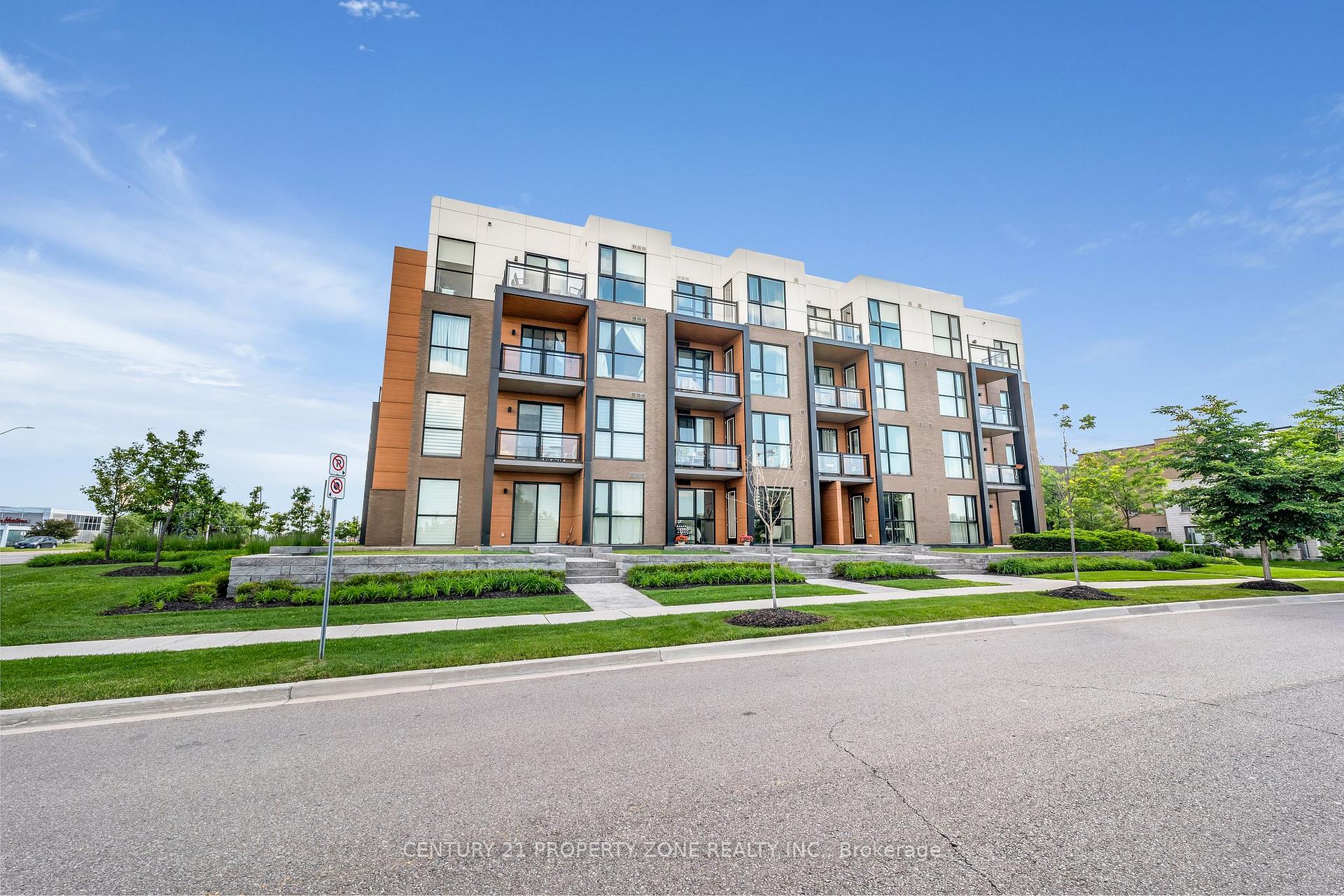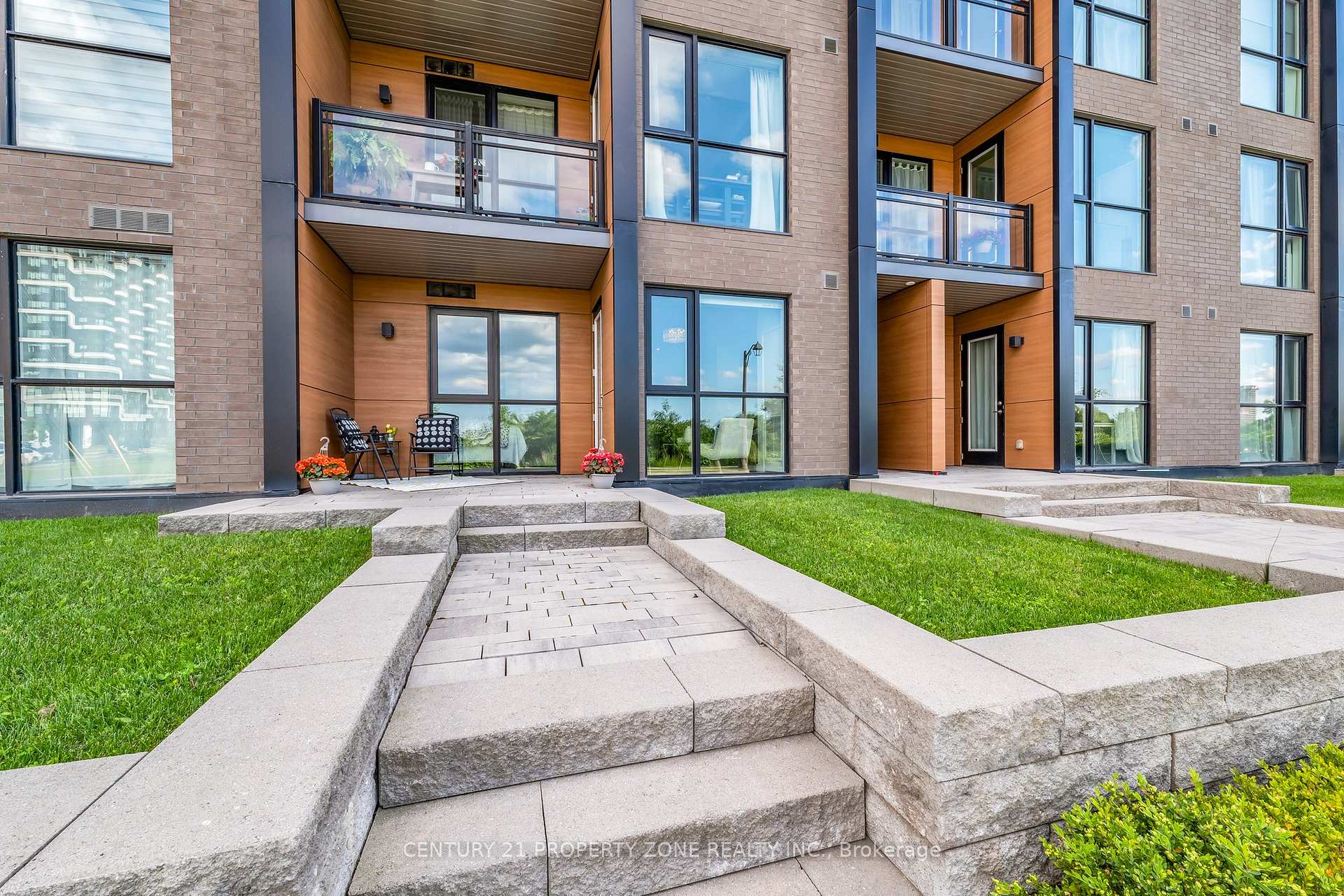
Menu
#114 - 210 Sabina Drive, Oakville, ON L6H 0W6



Login Required
Real estate boards require you to be signed in to access this property.
to see all the details .
2 bed
1 bath
1parking
sqft *
Terminated
List Price:
$624,999
Ready to go see it?
Looking to sell your property?
Get A Free Home EvaluationListing History
Loading price history...
Description
Discover this stunning condo built by Great Gulf in Oakville, offering a spacious 750 sq feet of immaculately kept living space - 1 bedroom plus den/office/flex space layout. This upscale trendy residence boasts a private entrance, leading to a large patio with unobstructed ravine views, perfect for entertaining and year round barbecues. Inside, you will be greeted with beautiful floor to ceiling windows in both the living space and bedroom with custom zebra blinds, 9 ft smooth ceilings throughout with raised ceiling in the bedroom and elegant wide plank floors. There are 2 separate his & her closets in the bedroom. The kitchen features a newly installed kitchen island for culinary enthusiasts, upgraded quartz countertops, stainless steel appliances, large pantry for storage, built in microwave and soft close drawers with a deep farmhouse sink. Enjoy the convenience of this quiet ground floor suite, with one parking spot, no neighbours on one side, free parking for your guests right in front of the unit and not having to wait for an elevator. Located within walking distance to Superstore, LCBO, Walmart, Tim Hortons, and more, this home provides a convenient lifestyle with easy access to Oakville GO Station, top rated schools and restaurants. Enjoy high-end amenities including a luxury gym and an exclusive party room.Condo fees includes Heat/AC/Water which is rare to find in most of the buildings. Embrace the perfect blend of comfort and sophistication in this exceptional property.
Extras
Details
| Area | Halton |
| Family Room | No |
| Heat Type | Forced Air |
| A/C | Central Air |
| Garage | None |
| Neighbourhood | 1008 - GO Glenorchy |
| Heating Source | Gas |
| Sewers | |
| Elevator | Yes |
| Laundry Level | "In-Suite Laundry" |
| Pool Features | |
| Exposure | East |
Rooms
| Room | Dimensions | Features |
|---|---|---|
| Living Room (Ground) | 0 X 0 m |
|
| Den (Ground) | 0 X 0 m |
|
| Kitchen (Ground) | 0 X 0 m |
|
| Bathroom (Ground) | 0 X 0 m |
|
| Bedroom (Ground) | 0 X 0 m |
|
Broker: CENTURY 21 PROPERTY ZONE REALTY INC.MLS®#: W8459866
Population
Gender
male
female
50%
50%
Family Status
Marital Status
Age Distibution
Dominant Language
Immigration Status
Socio-Economic
Employment
Highest Level of Education
Households
Structural Details
Total # of Occupied Private Dwellings3404
Dominant Year BuiltNaN
Ownership
Owned
Rented
77%
23%
Age of Home (Years)
Structural Type