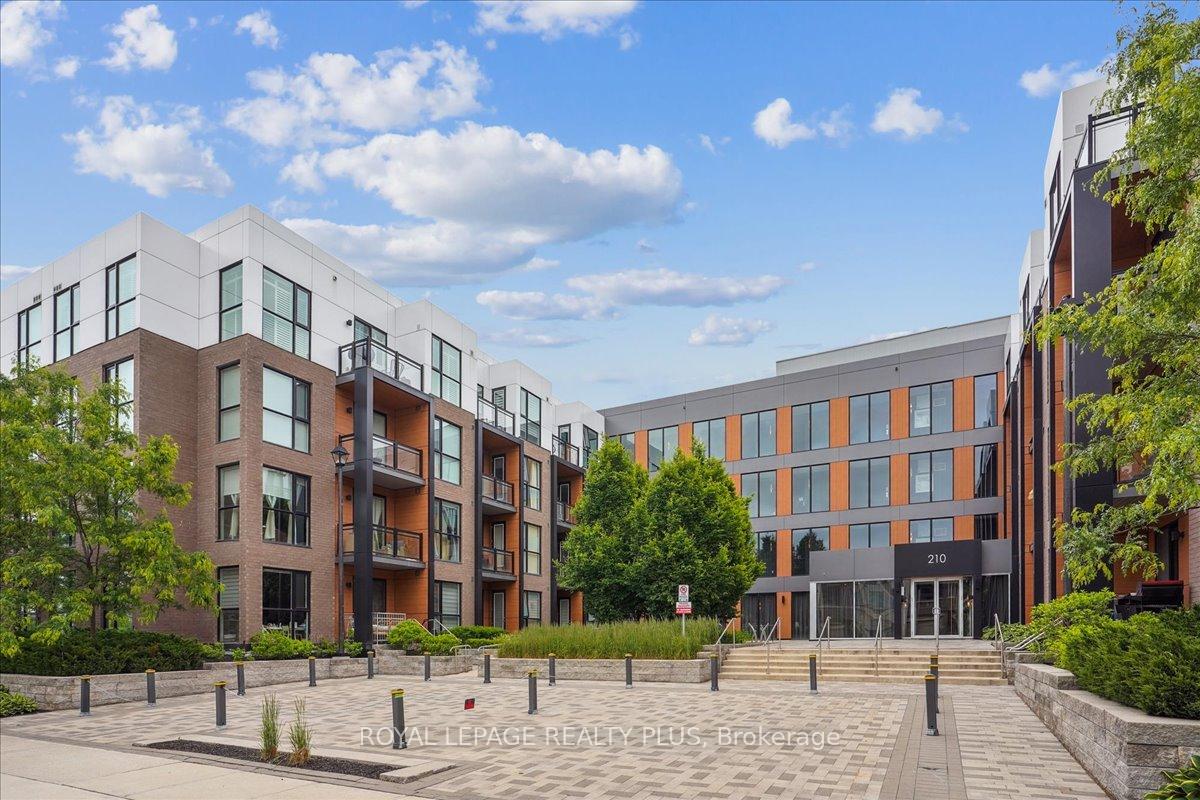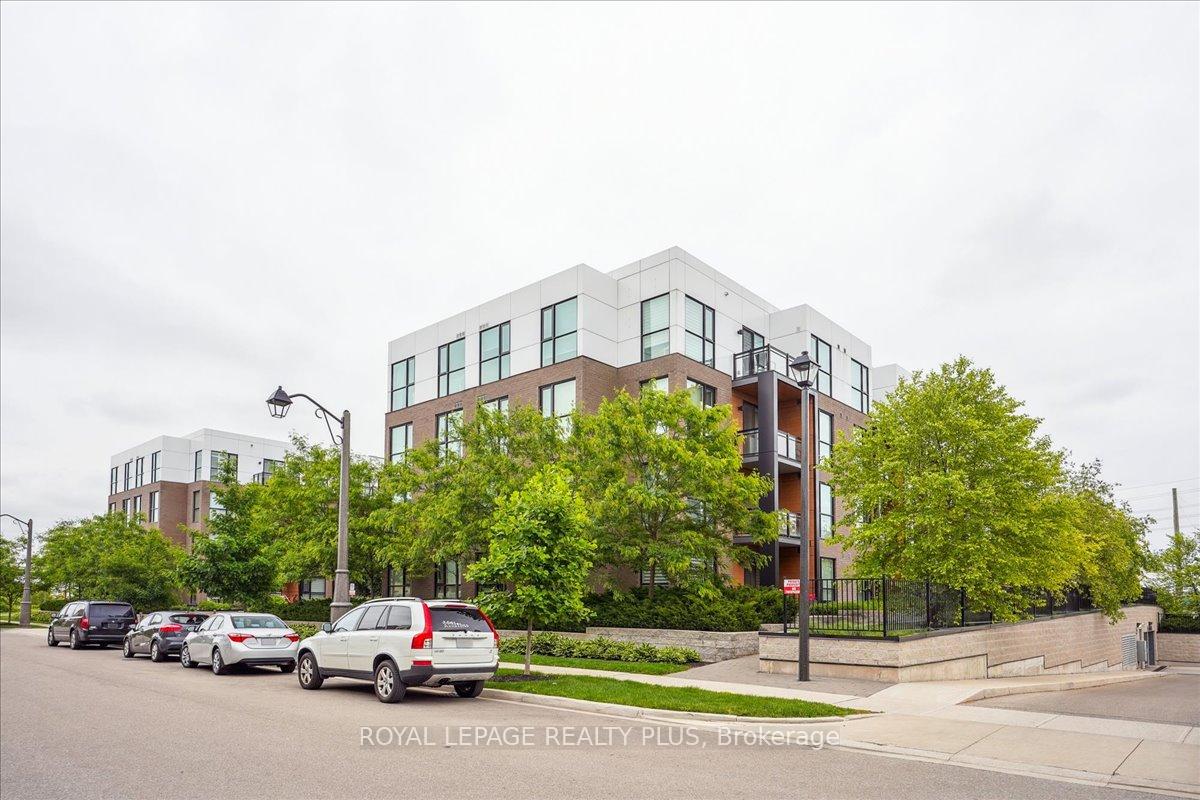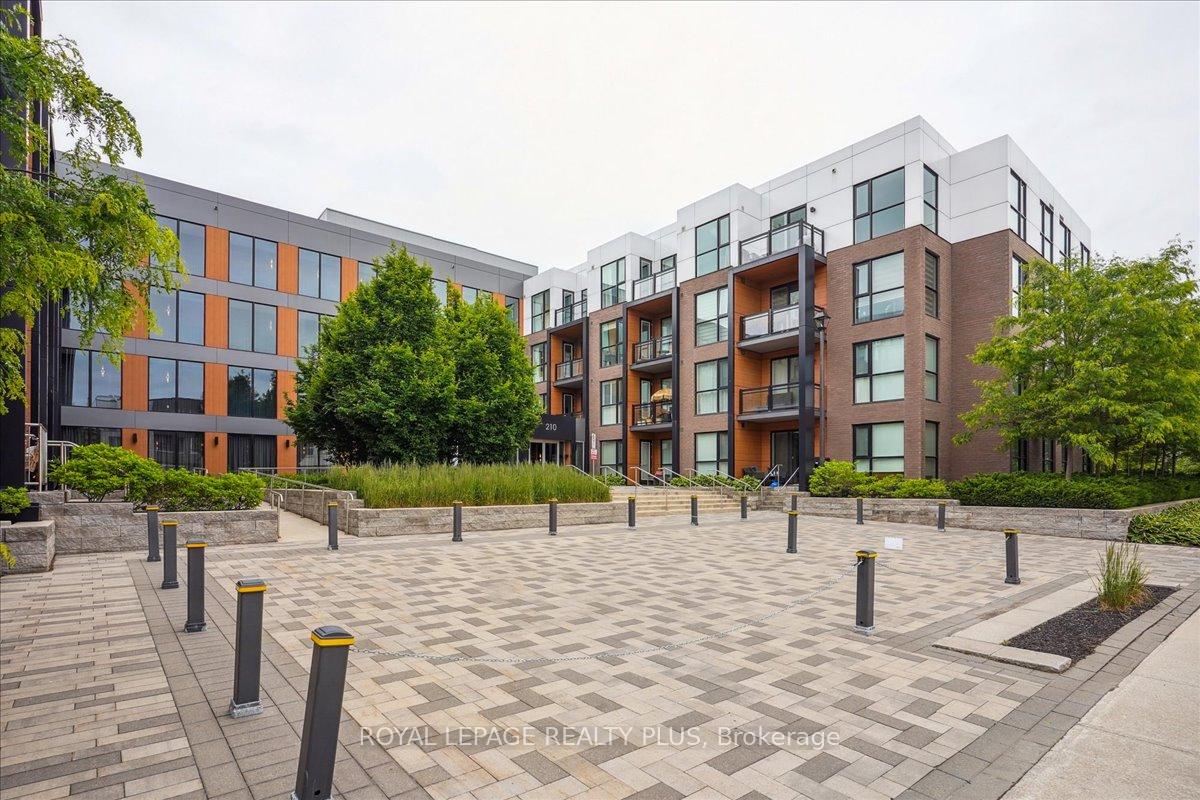
Menu
#318 - 210 Sabina Drive, Oakville, ON L6H 7C3



Login Required
Real estate boards require you to create an account to view sold listing.
to see all the details .
2 bed
1 bath
1parking
sqft *
Sold
List Price:
$624,950
Sold Price:
$615,000
Sold in Aug 2024
Ready to go see it?
Looking to sell your property?
Get A Free Home EvaluationListing History
Loading price history...
Description
Trendy And Spacious 1 Bedroom plus Den with a Balcony in a Boutique Low Rise Building, Openconcept,9 Ft ceiling, Stainless Steel Appliances, Wide Laminate Flooring, Quartz countertops, His &Hers closets, Large upgraded Centre Island ,Fresh Paint , Open & Bright View, Underground Parking Included, Walking distance to Grocery & Shopping, Close to Public Transit and major highway, Visitor Parking Available, Great amenities including Party room and Gym.
Extras
Underground parking, Across the street from Walmart & Super Store and many other shops &Services. Gym in Building 168Details
| Area | Halton |
| Family Room | No |
| Heat Type | Forced Air |
| A/C | Central Air |
| Garage | Underground |
| Neighbourhood | 1008 - GO Glenorchy |
| Heating Source | Gas |
| Sewers | |
| Laundry Level | Ensuite |
| Pool Features | |
| Exposure | South |
Rooms
| Room | Dimensions | Features |
|---|---|---|
| Den (Flat) | 3.07 X 3.28 m | |
| Primary Bedroom (Flat) | 3.07 X 3.28 m |
|
| Living Room (Flat) | 3.22 X 10.88 m |
|
Broker: ROYAL LEPAGE REALTY PLUSMLS®#: W9012825
Population
Gender
male
female
50%
50%
Family Status
Marital Status
Age Distibution
Dominant Language
Immigration Status
Socio-Economic
Employment
Highest Level of Education
Households
Structural Details
Total # of Occupied Private Dwellings3404
Dominant Year BuiltNaN
Ownership
Owned
Rented
77%
23%
Age of Home (Years)
Structural Type