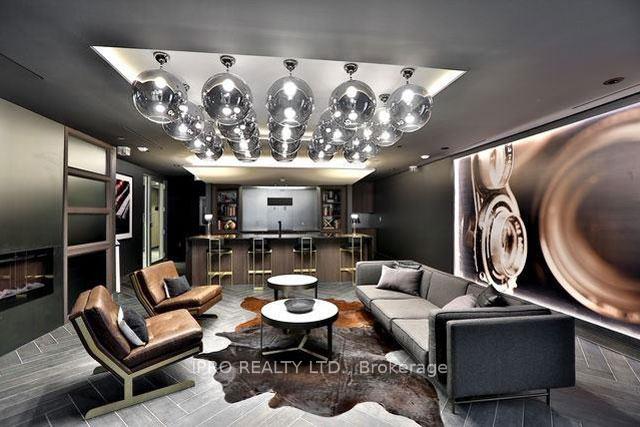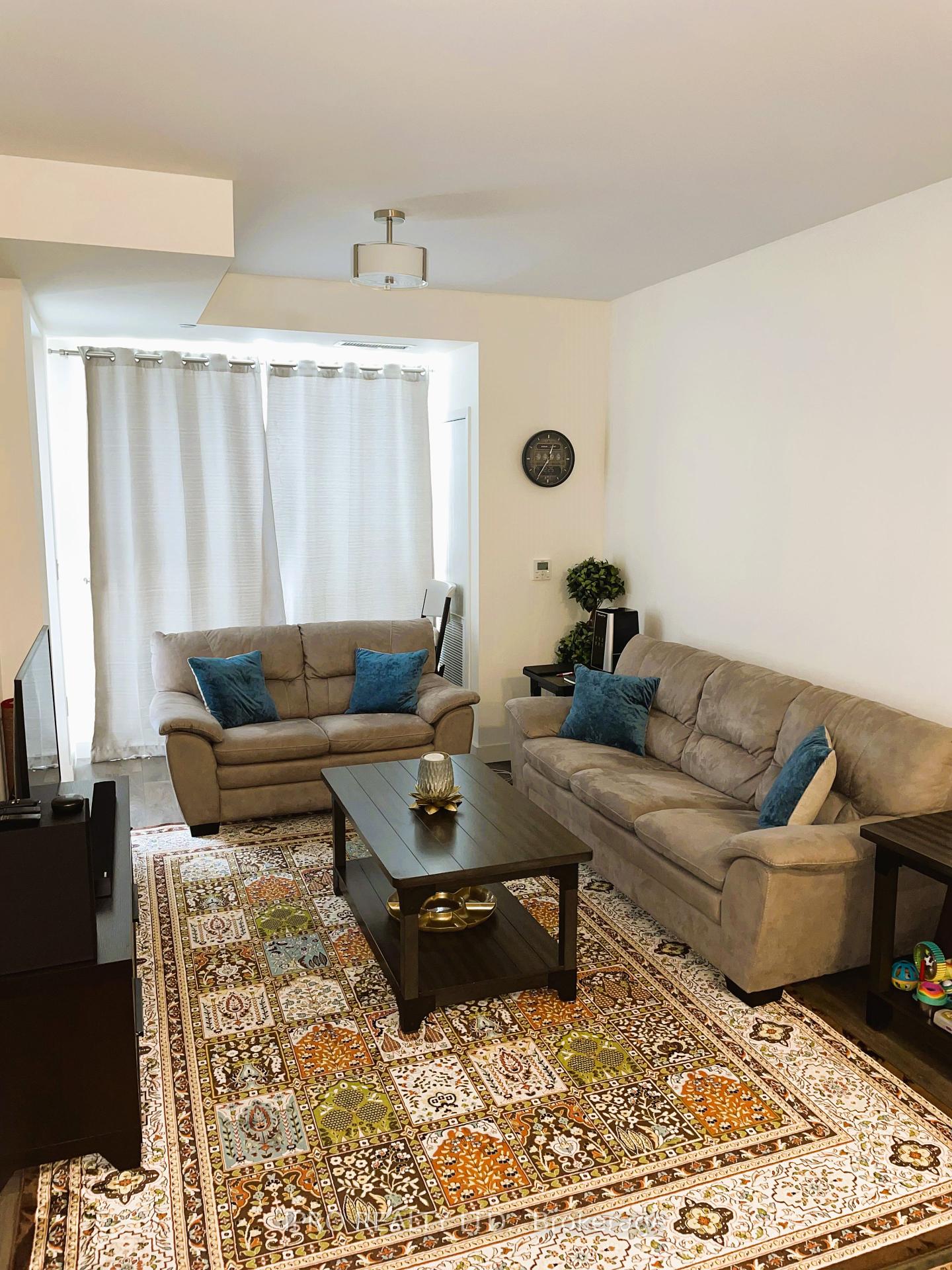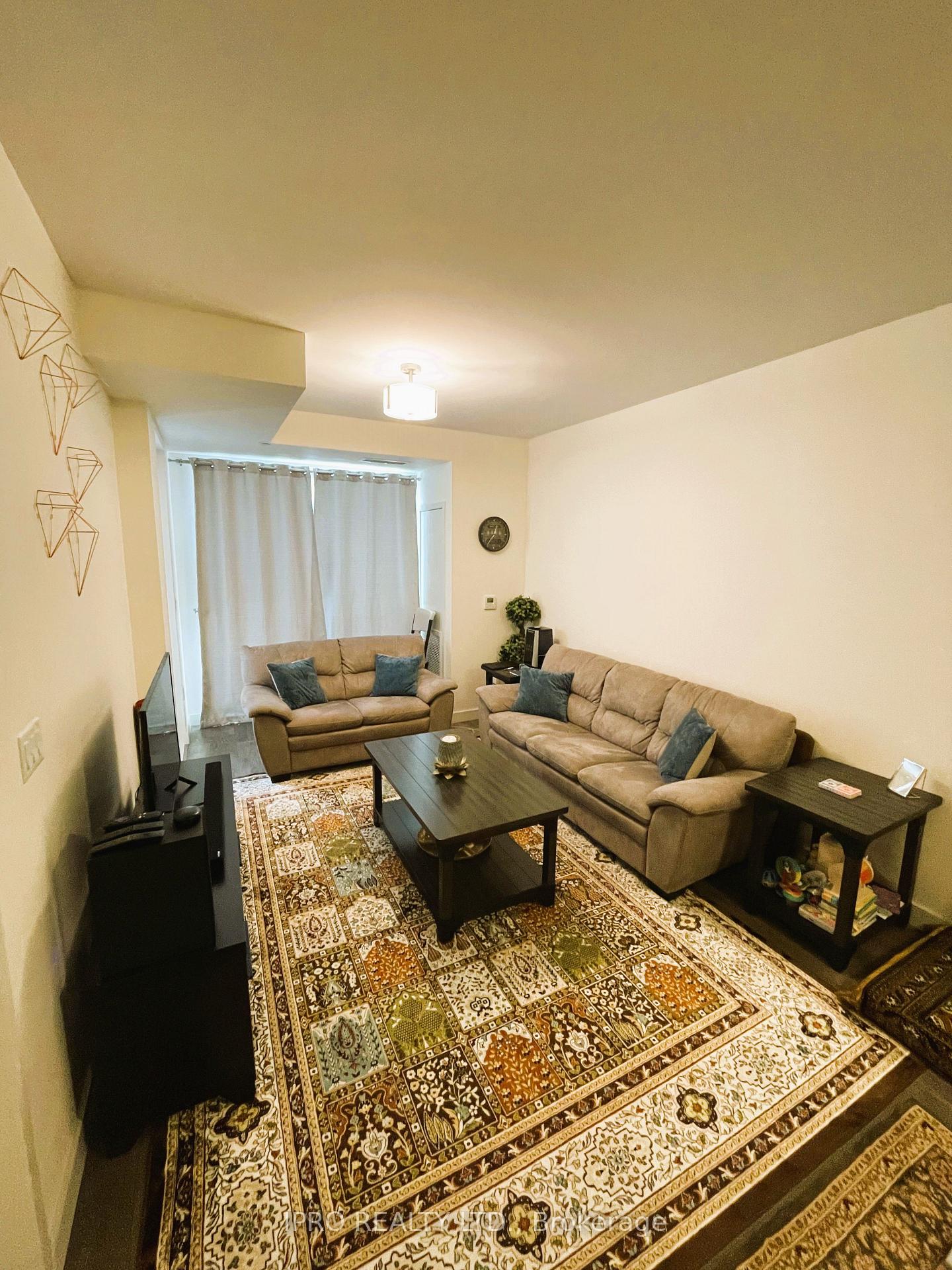
Menu
#219 - 210 Sabina Drive, Oakville, ON L6H 7C3



Login Required
Real estate boards require you to be signed in to access this property.
to see all the details .
2 bed
1 bath
1parking
sqft *
Leased
List Price:
$2,350
Leased Price:
$2,350
Ready to go see it?
Looking to sell your property?
Get A Free Home EvaluationListing History
Loading price history...
Description
Available from December 1st, 2024 Oakville's Low Rise Condominium by Great Gulf, Boutique Living in Oakville's Trafalgar Landing. This is the Large Bedroom + Den (Good Size Den) with An Open Balcony With 1 Parking Underground. 755 Sqft 9' Ceilings, Wide Open Concept Living And Dining Room. Clear View, Bright, Close To 403/407, New Oakville Hospital, Steps from Grocery, shops, Nature Trails and Pond, Party Room and Visitor Parking, Prefer No Pets, No smokers, Job Letter, Credit Score, 2 Current Pay Stubs, References and Id's, Work Permits and New Immigrants are Welcome!
Extras
S/S Fridge, S/S Stove, S/S B/I Dishwasher, S/S Microwave, Washer and Dryer, 1 Underground Parking and No LockerDetails
| Area | Halton |
| Family Room | No |
| Heat Type | Forced Air |
| A/C | Central Air |
| Garage | Underground |
| Neighbourhood | 1008 - GO Glenorchy |
| Heating Source | Gas |
| Sewers | |
| Laundry Level | Inside |
| Pool Features | |
| Exposure | West |
Rooms
| Room | Dimensions | Features |
|---|---|---|
| Laundry (Flat) | 1.75 X 1.19 m | |
| Dining Room (Flat) | 4.21 X 3.3 m |
|
| Kitchen (Flat) | 3.43 X 2.66 m |
|
| Den (Flat) | 3.25 X 1.76 m |
|
| Primary Bedroom (Flat) | 4.58 X 3.19 m |
|
| Living Room (Flat) | 4.21 X 3.3 m |
|
Broker: IPRO REALTY LTD.MLS®#: W9510438
Population
Gender
male
female
50%
50%
Family Status
Marital Status
Age Distibution
Dominant Language
Immigration Status
Socio-Economic
Employment
Highest Level of Education
Households
Structural Details
Total # of Occupied Private Dwellings3404
Dominant Year BuiltNaN
Ownership
Owned
Rented
77%
23%
Age of Home (Years)
Structural Type