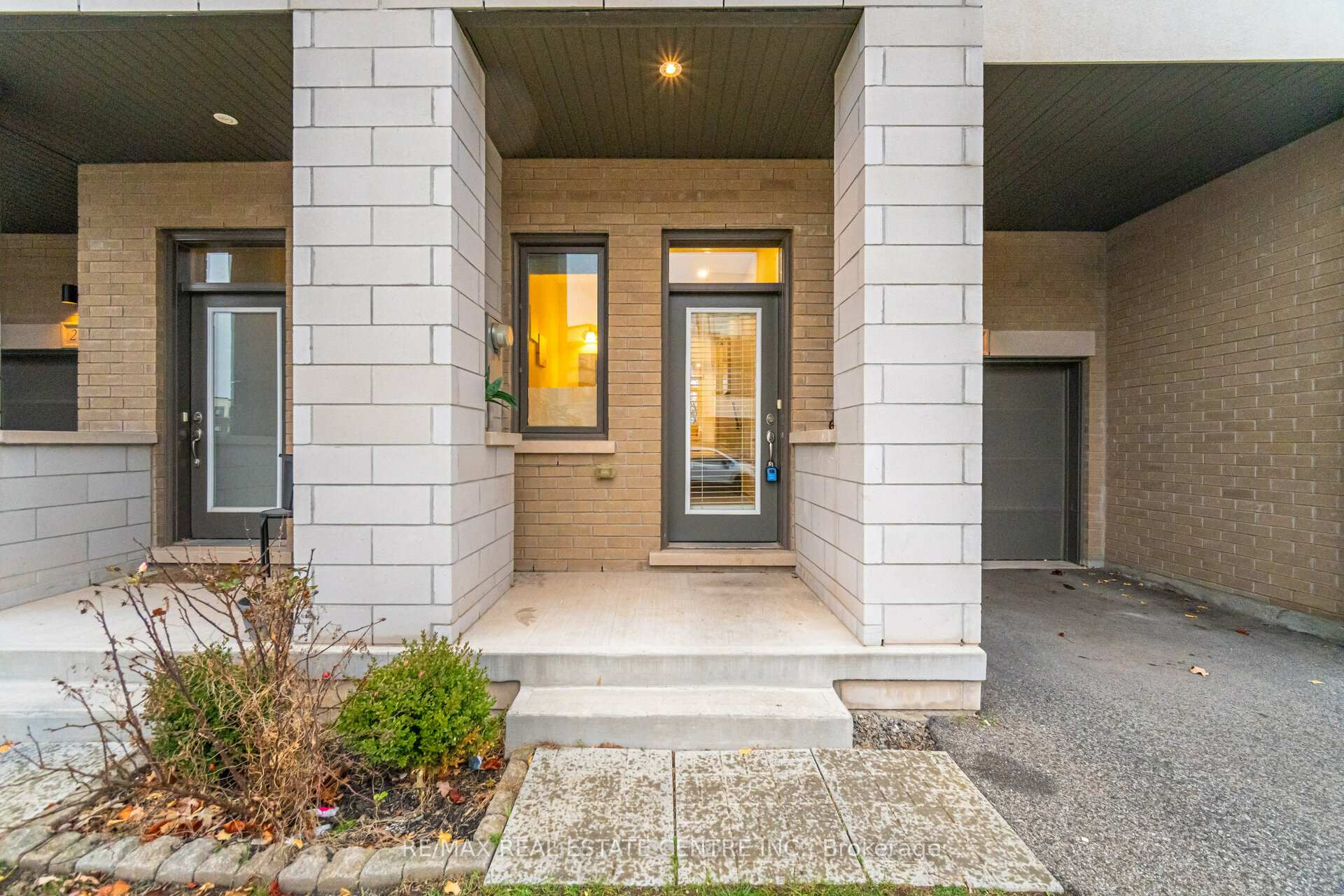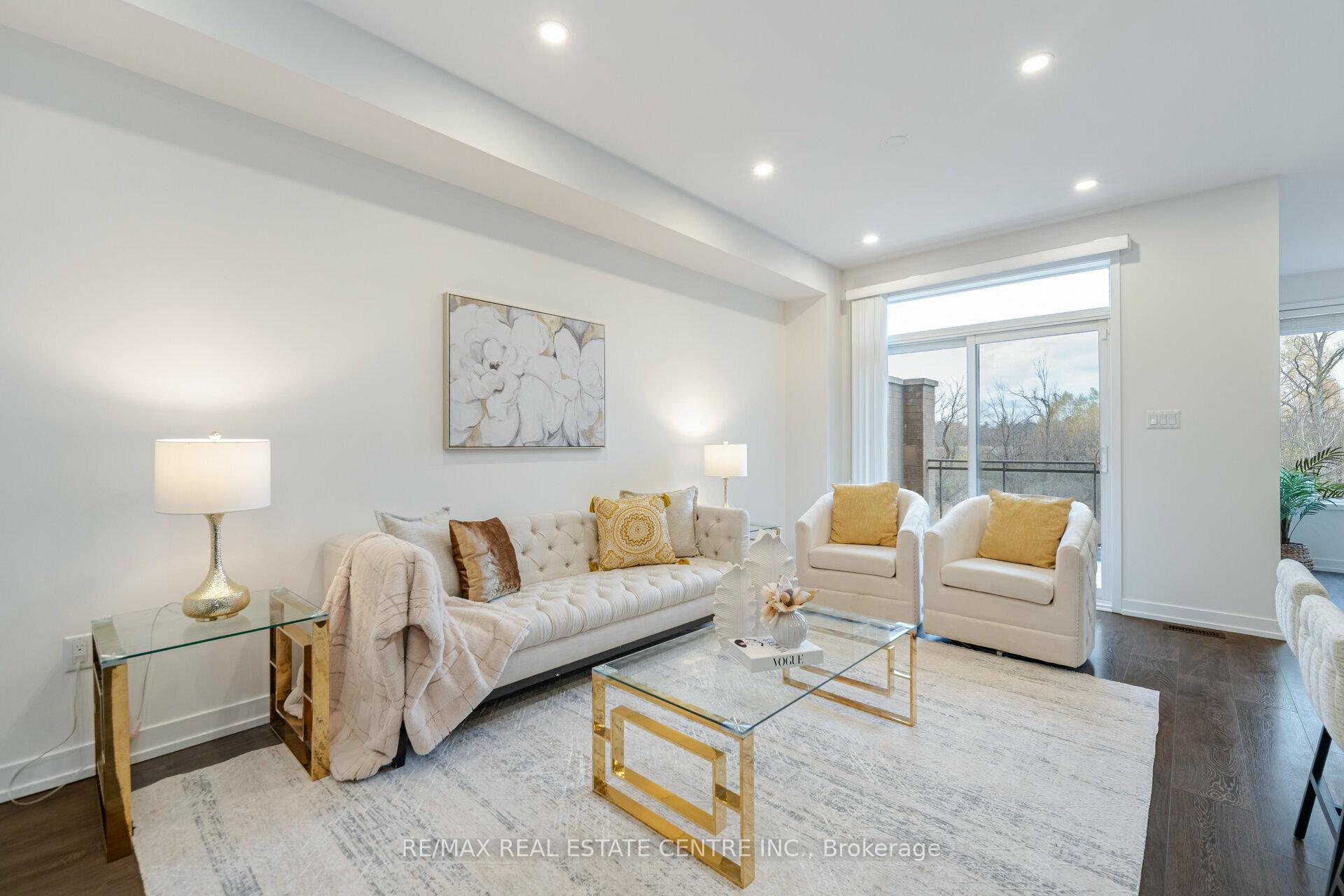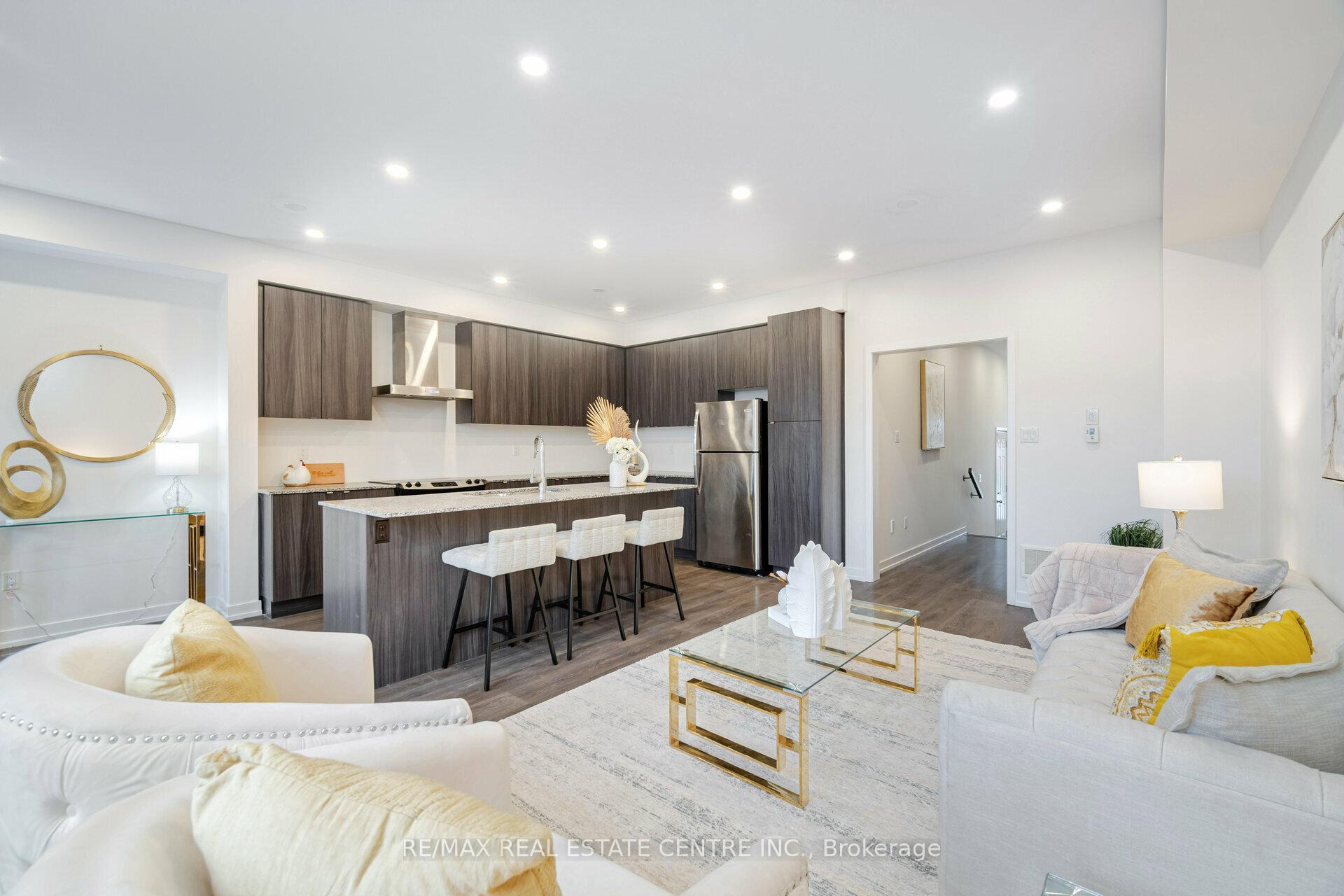
Menu



Login Required
Real estate boards require you to create an account to view sold listing.
to see all the details .
4 bed
4 bath
2parking
sqft *
Sold
List Price:
$1,290,000
Sold Price:
$1,248,500
Sold in Jan 2025
Ready to go see it?
Looking to sell your property?
Get A Free Home EvaluationListing History
Loading price history...
Description
2 Storey Townhouse Backing To The Ravine, Lots of Light!! Built By Great Gulf, Laminates All Trough And Stairs, 9" ceiling on the main and second floor, Sunny And Spacious Open Concept With Kitchen And S/S Appliances, pot lights in that main and second floor, Generous Size Master Bedroom With 4Pc Ensuite And W/I Closet, Enjoy The Convenience of 2nd Floor Laundry, Finished Walk Out Basement With Family/Rec Room and Bedroom With Closet, And 4Pc Washroom. Great Location !!! Must See!!!! Minutes To Dundas Street
Extras
Details
| Area | Halton |
| Family Room | Yes |
| Heat Type | Forced Air |
| A/C | Central Air |
| Garage | Built-In |
| Neighbourhood | 1008 - GO Glenorchy |
| Heating Source | Gas |
| Sewers | Sewer |
| Laundry Level | |
| Pool Features | None |
Rooms
| Room | Dimensions | Features |
|---|---|---|
| Bedroom 4 (Basement) | 2.82 X 2.74 m |
|
| Recreation (Basement) | 8.06 X 4.16 m |
|
| Bedroom 3 (Second) | 4.44 X 3.14 m |
|
| Bedroom 2 (Second) | 5.97 X 3.39 m |
|
| Primary Bedroom (Second) | 5.5 X 4.2 m |
|
| Kitchen (Main) | 4.17 X 2.64 m |
|
| Dining Room (Main) | 4.77 X 2.74 m |
|
| Living Room (Main) | 5.95 X 3.26 m |
|
Broker: RE/MAX REAL ESTATE CENTRE INC.MLS®#: W11430564
Population
Gender
male
female
50%
50%
Family Status
Marital Status
Age Distibution
Dominant Language
Immigration Status
Socio-Economic
Employment
Highest Level of Education
Households
Structural Details
Total # of Occupied Private Dwellings3404
Dominant Year BuiltNaN
Ownership
Owned
Rented
77%
23%
Age of Home (Years)
Structural Type