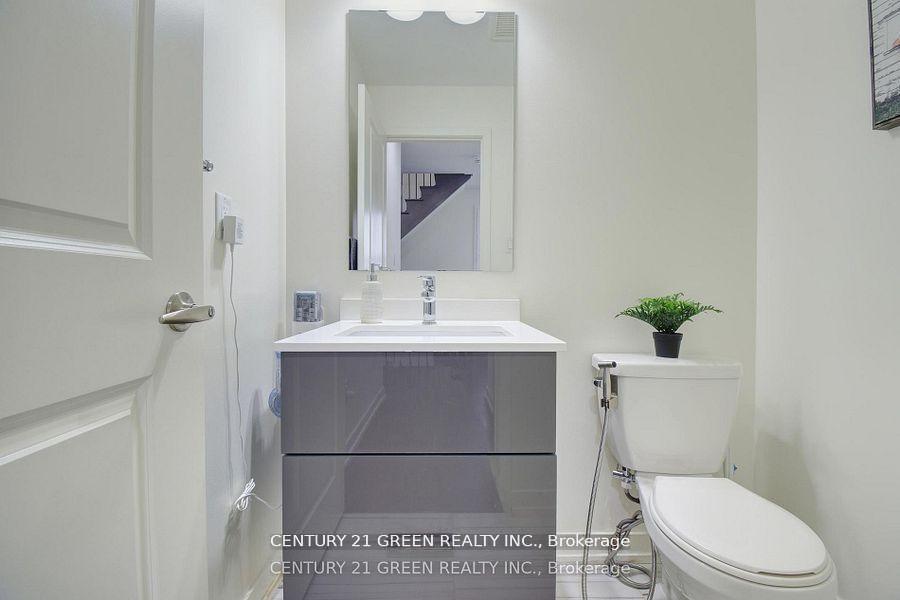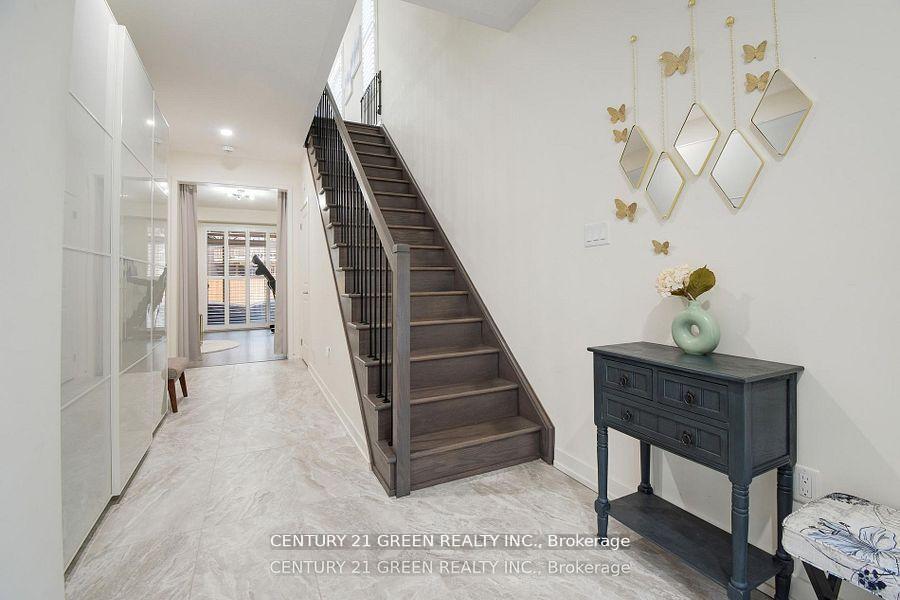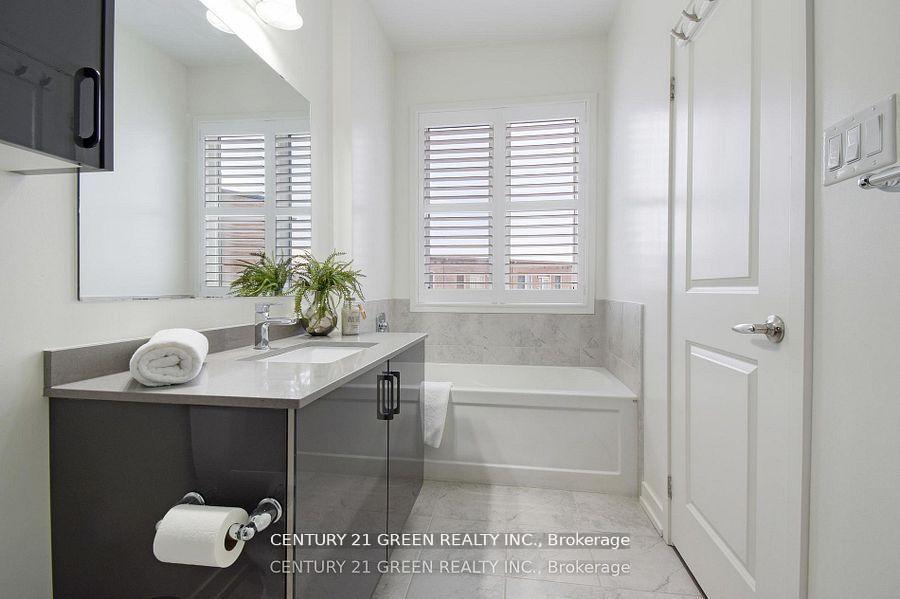
Menu



Login Required
Real estate boards require you to be signed in to access this property.
to see all the details .
4 bed
4 bath
3parking
sqft *
Leased
List Price:
$3,850
Leased Price:
$3,900
Ready to go see it?
Looking to sell your property?
Get A Free Home EvaluationListing History
Loading price history...
Description
Welcome to this stunning corner townhome, offering modern indoor-outdoor living! Enjoy the newly constructed fenced extra large backyard and side yard, featuring a patio, deck, and shed for storage. Located in Oakvilles prime neighbourhood, with just a short walk from the Uptown Core market! Featuring three levels with 9-foot ceilings and $150,000 in upgrades, this home seamlessly blends luxury and practicality. The spacious first-floor den/family room with a3-piece ensuite can easily be converted into a fourth bedroom and features a Wall bed. The open-concept kitchen boasts high-end finishes, including pantry cabinets, a waterfall island and opens to a newly constructed deck. The bright and spacious living room opens to a balcony. The master bedroom offers a walk-in closet and a 4-piece ensuite. The home has 3 parking spaces, including a garage, driveway & a parking pad. Features: California shutters, SS appliances, Water softener, RO system, Central air, Ventilation System, Furnace, GDO, Hwt(Rental). Dont miss out!
Extras
Details
| Area | Halton |
| Family Room | Yes |
| Heat Type | Forced Air |
| A/C | Central Air |
| Garage | Attached |
| UFFI | No |
| Neighbourhood | 1008 - GO Glenorchy |
| Heating Source | Gas |
| Sewers | Sewer |
| Laundry Level | "Laundry Closet" |
| Pool Features | None |
Rooms
| Room | Dimensions | Features |
|---|---|---|
| Bathroom (Main) | 1.78 X 2.51 m |
|
| Bedroom 4 (Main) | 4.17 X 4.57 m |
|
| Bathroom (Third) | 1.75 X 2.39 m |
|
| Bathroom (Third) | 1.6 X 4.17 m |
|
| Laundry (Third) | 0 X 0 m |
|
| Bedroom 3 (Third) | 2.87 X 4.67 m |
|
| Bedroom 2 (Third) | 2.84 X 6.02 m |
|
| Primary Bedroom (Third) | 4.09 X 4.17 m |
|
| Bathroom (Second) | 1.45 X 1.75 m |
|
| Kitchen (Second) | 5.84 X 4.42 m |
|
| Dining Room (Second) | 5.84 X 4.42 m |
|
| Living Room (Second) | 5.84 X 5.33 m |
|
Broker: CENTURY 21 GREEN REALTY INC.MLS®#: W12017332
Population
Gender
male
female
50%
50%
Family Status
Marital Status
Age Distibution
Dominant Language
Immigration Status
Socio-Economic
Employment
Highest Level of Education
Households
Structural Details
Total # of Occupied Private Dwellings3404
Dominant Year BuiltNaN
Ownership
Owned
Rented
77%
23%
Age of Home (Years)
Structural Type