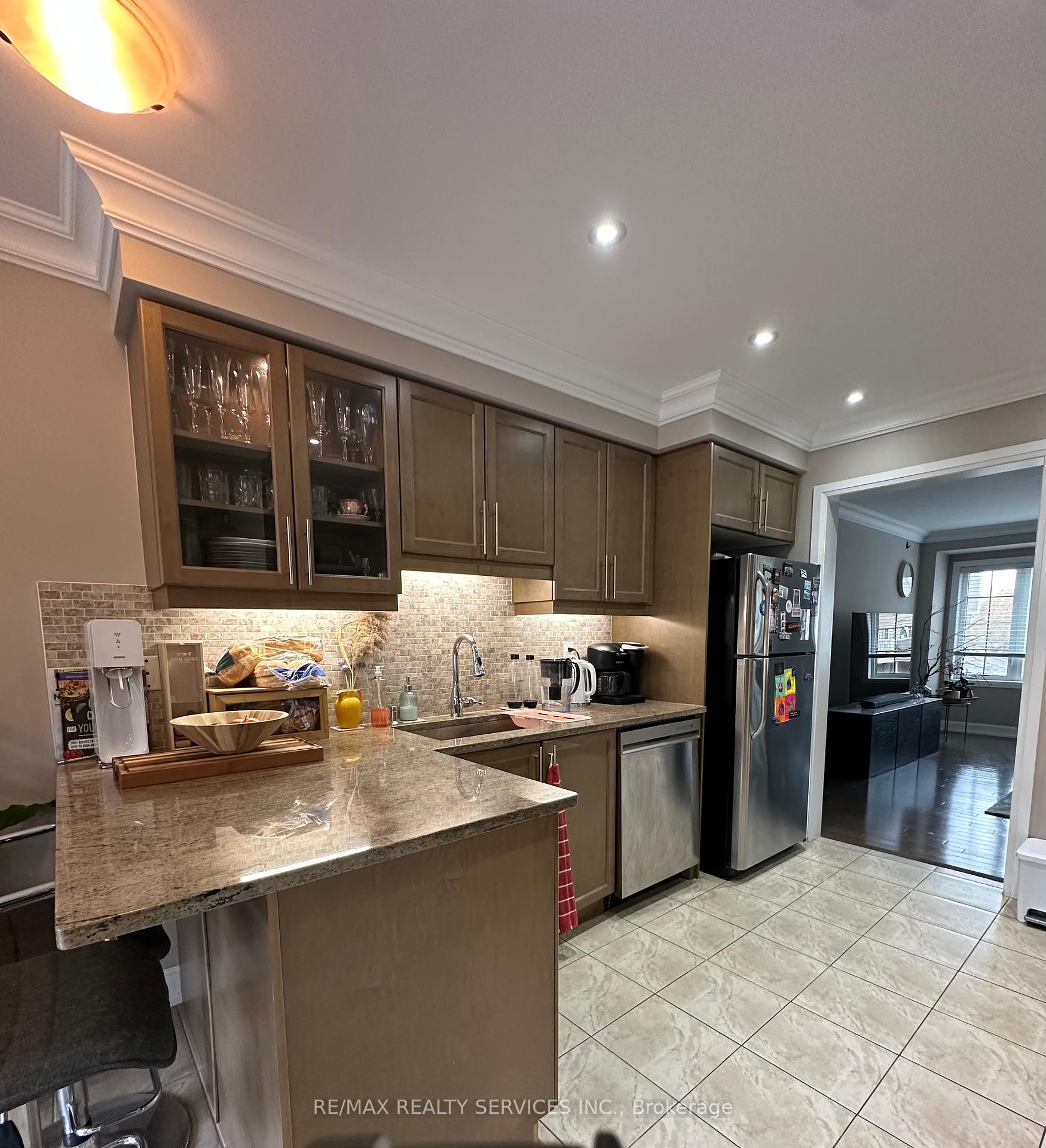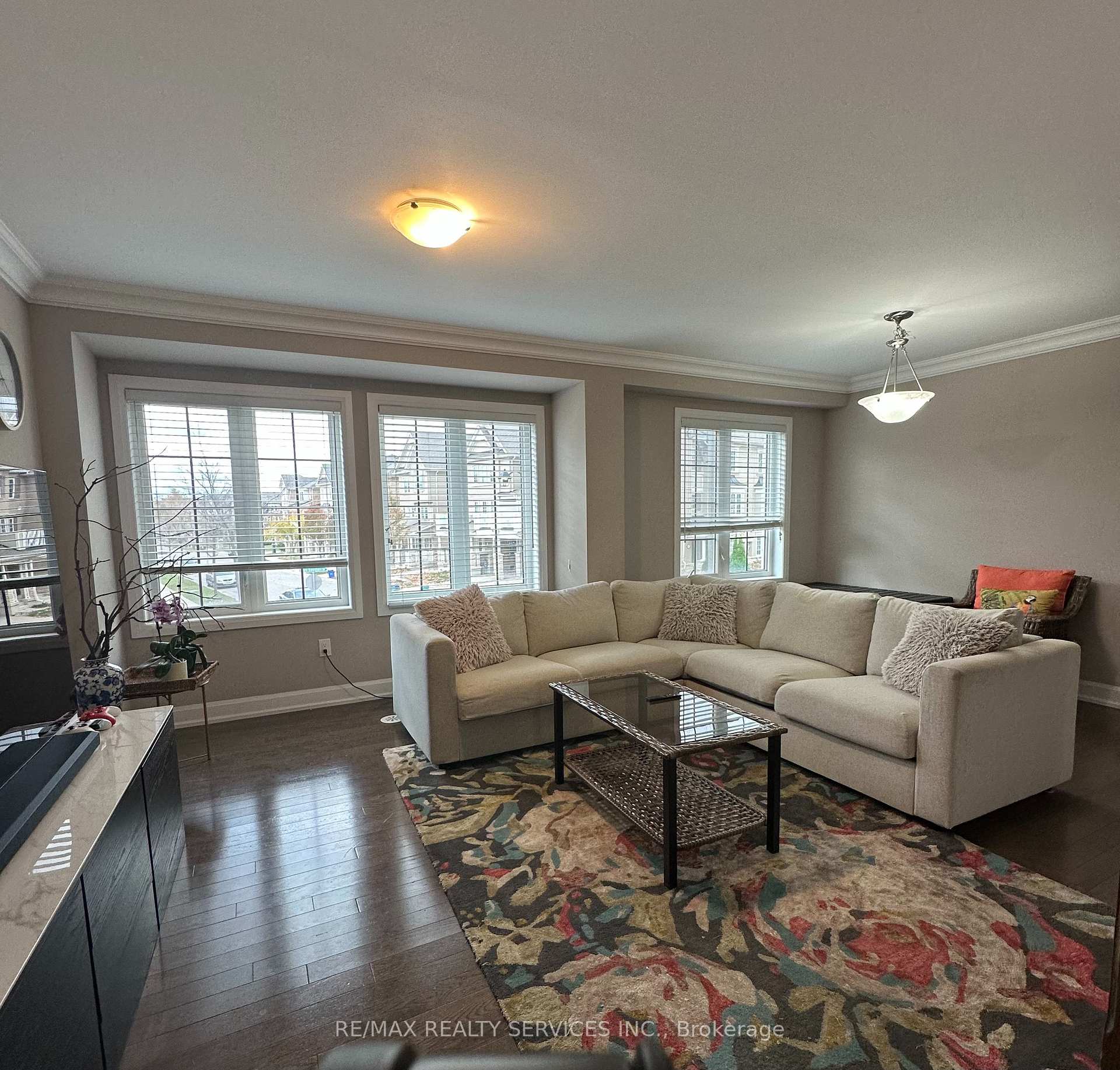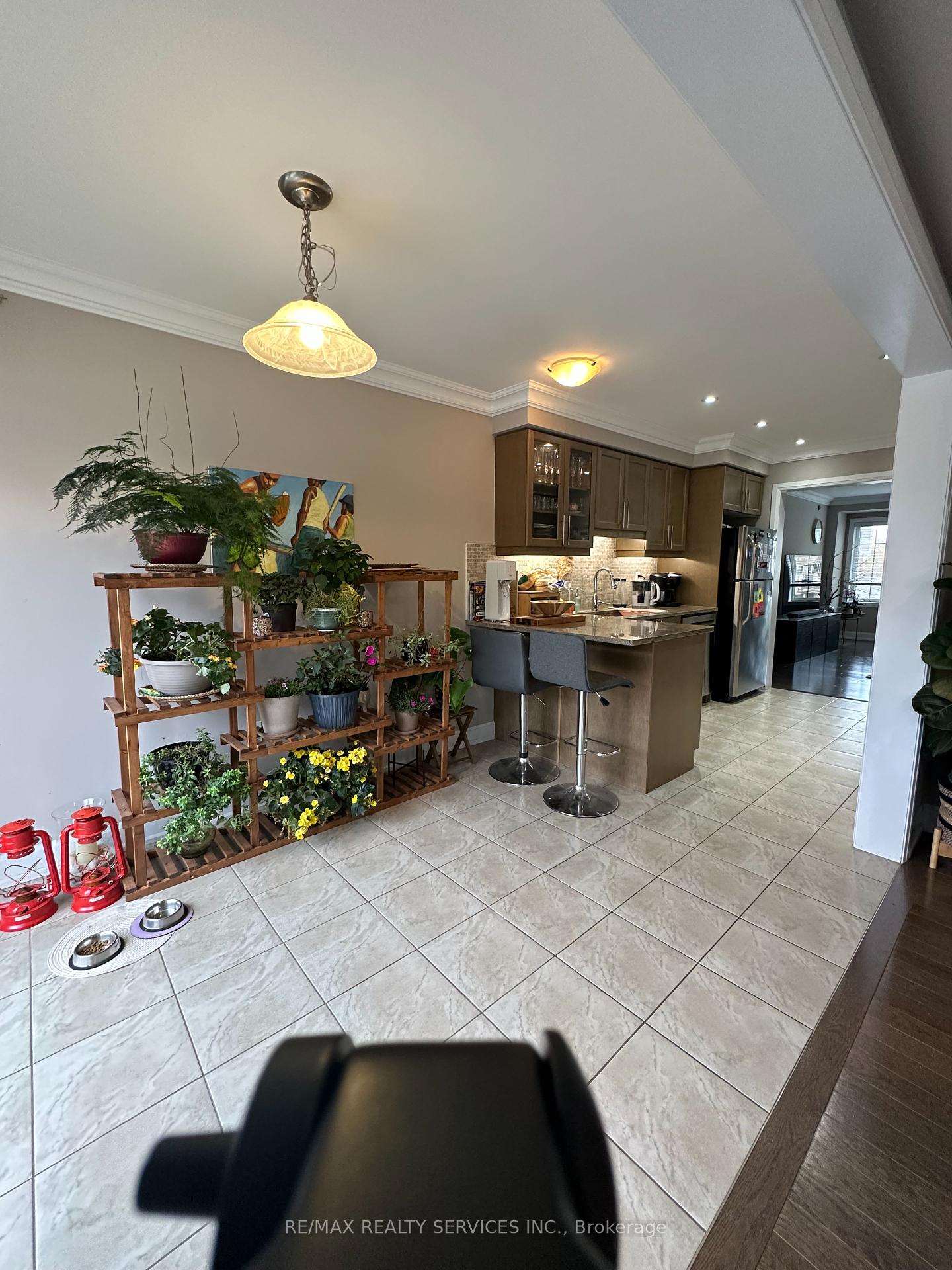
Menu
#214 - 214 Ellen Davidson Drive, Oakville, ON L6M 0V1



Login Required
Real estate boards require you to be signed in to access this property.
to see all the details .
5 bed
4 bath
2parking
sqft *
Leased
List Price:
$3,550
Leased Price:
$3,550
Ready to go see it?
Looking to sell your property?
Get A Free Home EvaluationListing History
Loading price history...
Description
Landlord has spent aprox $ 10,000.00 for upgrading the bedroom floorings and on professionally paint. This stunning 3-story freehold townhouse is nestled on a quiet street in a family-friendly neighborhood. Professionally painted, ( new flooring will be installed in all the bedrooms and will be carpet free). The bright, inviting layout features a main floor with a spacious ensuite, natural light, and a convenient laundry room with direct access to a 2-car garage.The modern kitchen boasts stainless steel appliances, a large pantry, ample cabinetry, and a breakfast bar, perfect for casual dining or entertaining.Upstairs, enjoy 5 beautiful bedrooms, including a master ensuite full washroom with a walk-in closet, and a full bathroom shared by the additional rooms.Close to park and serene pond is just a short stroll away. Located in one of Oakville's most desirable neighborhood's, this home offers proximity to top-rated schools, hospital, parks, shopping plaza , dining, and easy access to major highways. Don't miss this incredible opportunity schedule your showing today!
Extras
Details
| Area | Halton |
| Family Room | No |
| Heat Type | Forced Air |
| A/C | Central Air |
| Garage | Attached |
| Neighbourhood | 1008 - GO Glenorchy |
| Heating Source | Gas |
| Sewers | Septic |
| Laundry Level | Ensuite |
| Pool Features | None |
Rooms
| Room | Dimensions | Features |
|---|---|---|
| Family Room (Second) | 0 X 0 m |
|
| Dining Room (Second) | 0 X 0 m |
|
| Breakfast (Second) | 0 X 0 m |
|
| Kitchen (Second) | 0 X 0 m |
|
| Living Room (Second) | 0 X 0 m |
|
| Bedroom 4 (Third) | 0 X 0 m |
|
| Bedroom 3 (Third) | 0 X 0 m |
|
| Bedroom 2 (Third) | 0 X 0 m |
|
| Bedroom (Third) | 0 X 0 m |
|
| Powder Room (Second) | 0 X 0 m | |
| Bedroom 5 (Ground) | 0 X 0 m |
|
Broker: RE/MAX REALTY SERVICES INC.MLS®#: W11914228
Population
Gender
male
female
50%
50%
Family Status
Marital Status
Age Distibution
Dominant Language
Immigration Status
Socio-Economic
Employment
Highest Level of Education
Households
Structural Details
Total # of Occupied Private Dwellings3404
Dominant Year BuiltNaN
Ownership
Owned
Rented
77%
23%
Age of Home (Years)
Structural Type