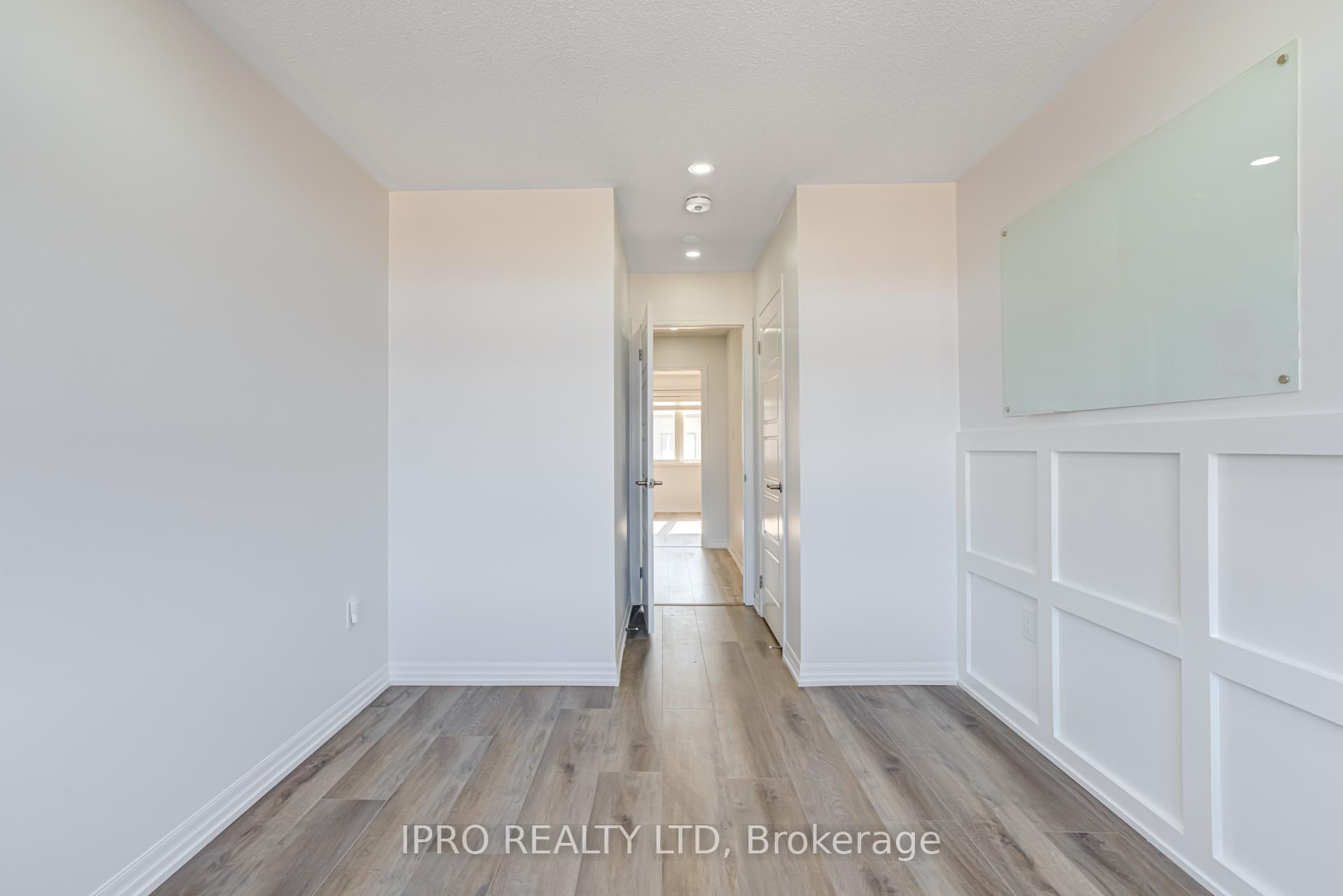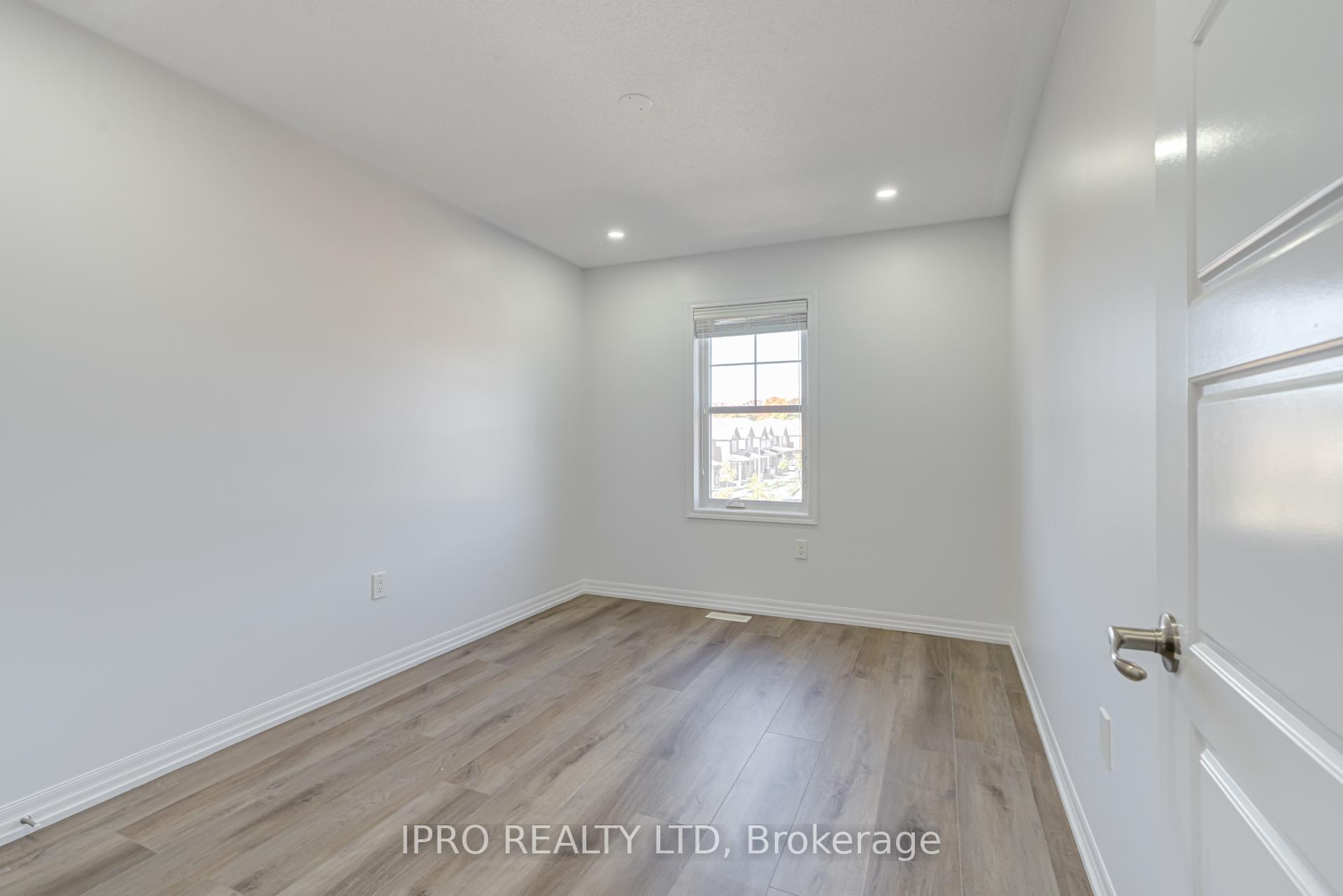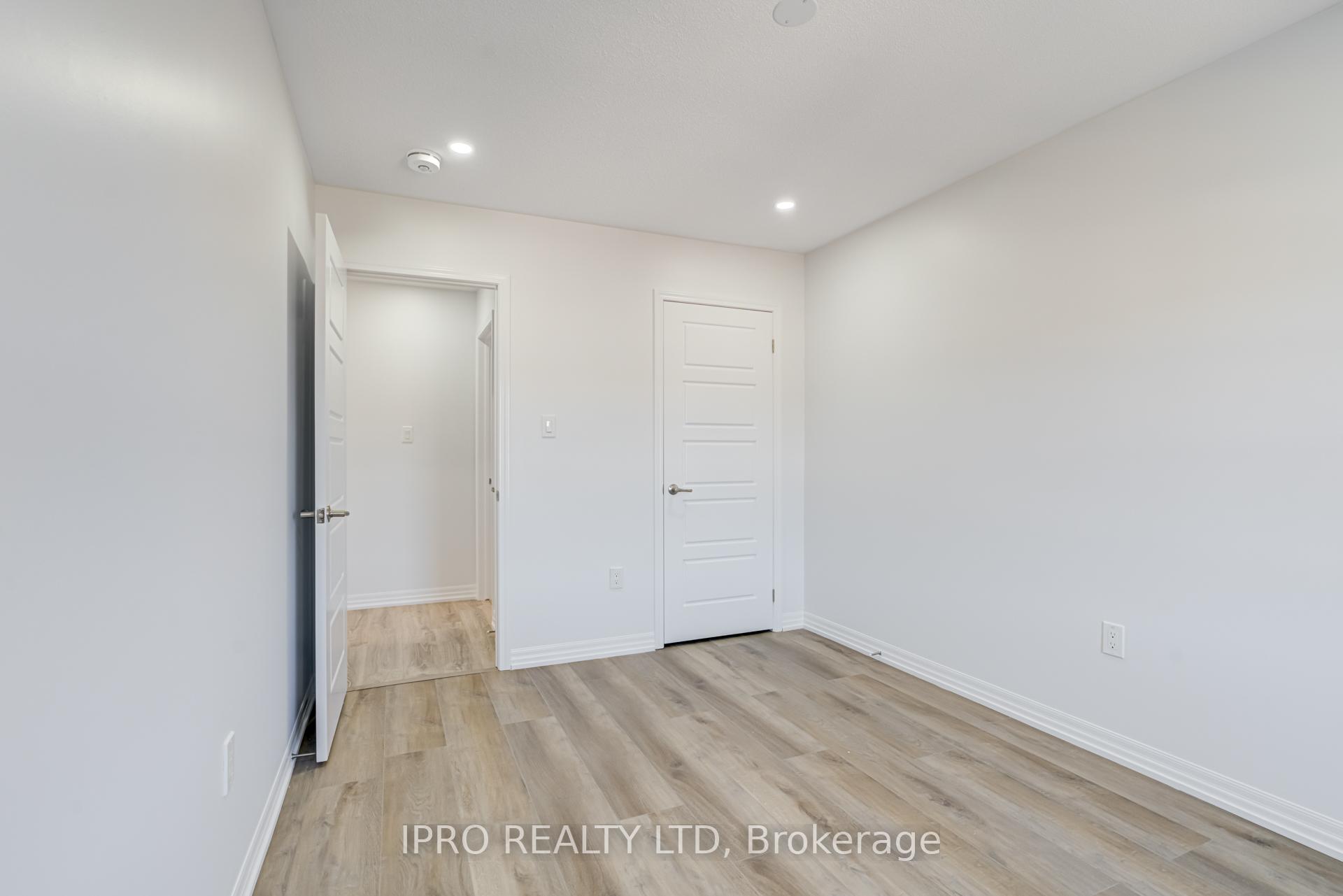
Menu
216 Harold Dent Trail, Oakville, ON L6M 1S2



Login Required
Real estate boards require you to create an account to view sold listing.
to see all the details .
4 bed
4 bath
2parking
sqft *
Sold
List Price:
$1,189,000
Sold Price:
$1,095,150
Sold in Nov 2024
Ready to go see it?
Looking to sell your property?
Get A Free Home EvaluationListing History
Loading price history...
Description
WOW!!!! Absolute Show Stopper. Shows 10++++. See Virtual tours... Immaculate Corner Townhouse (Just Like Semi) Nestled in the Desirable Neighborhood on a Quite street in Oakville. Don't Miss this Amazing Opportunity to Own & call this as your Home. 2 Car Garage, 4 Bed, 4 Bath. (2 Ensuite Bedrooms.) No carpet throughout. Custom Accent Walls, Brand New appliances, freshly Painted, Pot Lights Throughout, New Floors in all the bedrooms. Close Proximity to top rated schools, Highways, Hospital & Local Amenities. Priced to Sell. Motivated Sellers......
Extras
Details
| Area | Halton |
| Family Room | Yes |
| Heat Type | Forced Air |
| A/C | Central Air |
| Garage | Built-In |
| Neighbourhood | 1008 - GO Glenorchy |
| Heating Source | Gas |
| Sewers | Sewer |
| Laundry Level | |
| Pool Features | None |
Rooms
| Room | Dimensions | Features |
|---|---|---|
| Bedroom 4 (Third) | 3.07 X 2.86 m |
|
| Bedroom 3 (Third) | 2.86 X 2.77 m |
|
| Primary Bedroom (Third) | 3.96 X 3.84 m |
|
| Breakfast (Main) | 3.3 X 3.3 m |
|
| Kitchen (Main) | 3.4 X 2.86 m |
|
| Living Room (Main) | 3.79 X 3.04 m |
|
| Family Room (Main) | 3.5 X 3.35 m |
|
| Bedroom 2 (Ground) | 3.47 X 2.86 m |
|
Broker: IPRO REALTY LTDMLS®#: W9417026
Population
Gender
male
female
50%
50%
Family Status
Marital Status
Age Distibution
Dominant Language
Immigration Status
Socio-Economic
Employment
Highest Level of Education
Households
Structural Details
Total # of Occupied Private Dwellings3404
Dominant Year BuiltNaN
Ownership
Owned
Rented
77%
23%
Age of Home (Years)
Structural Type