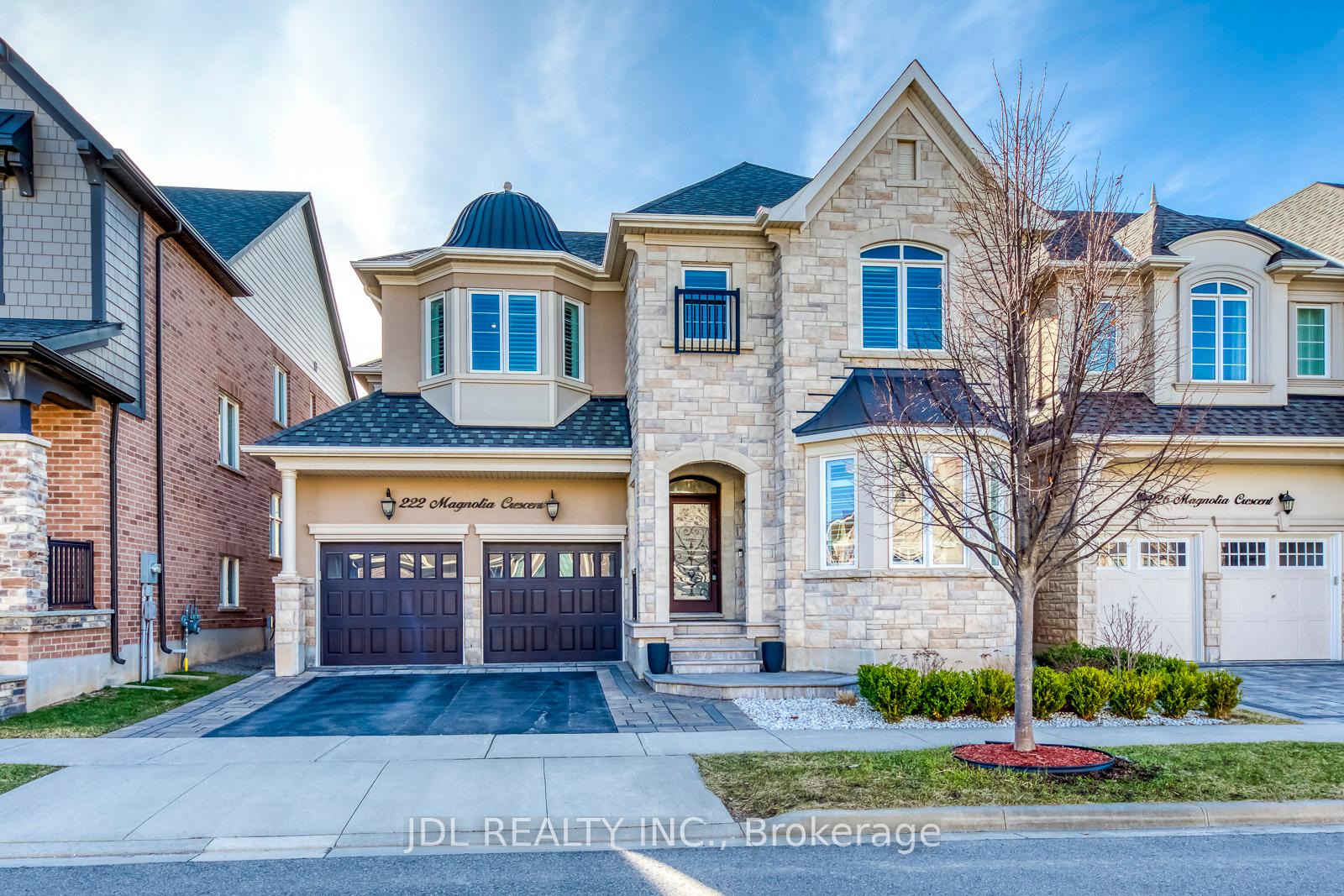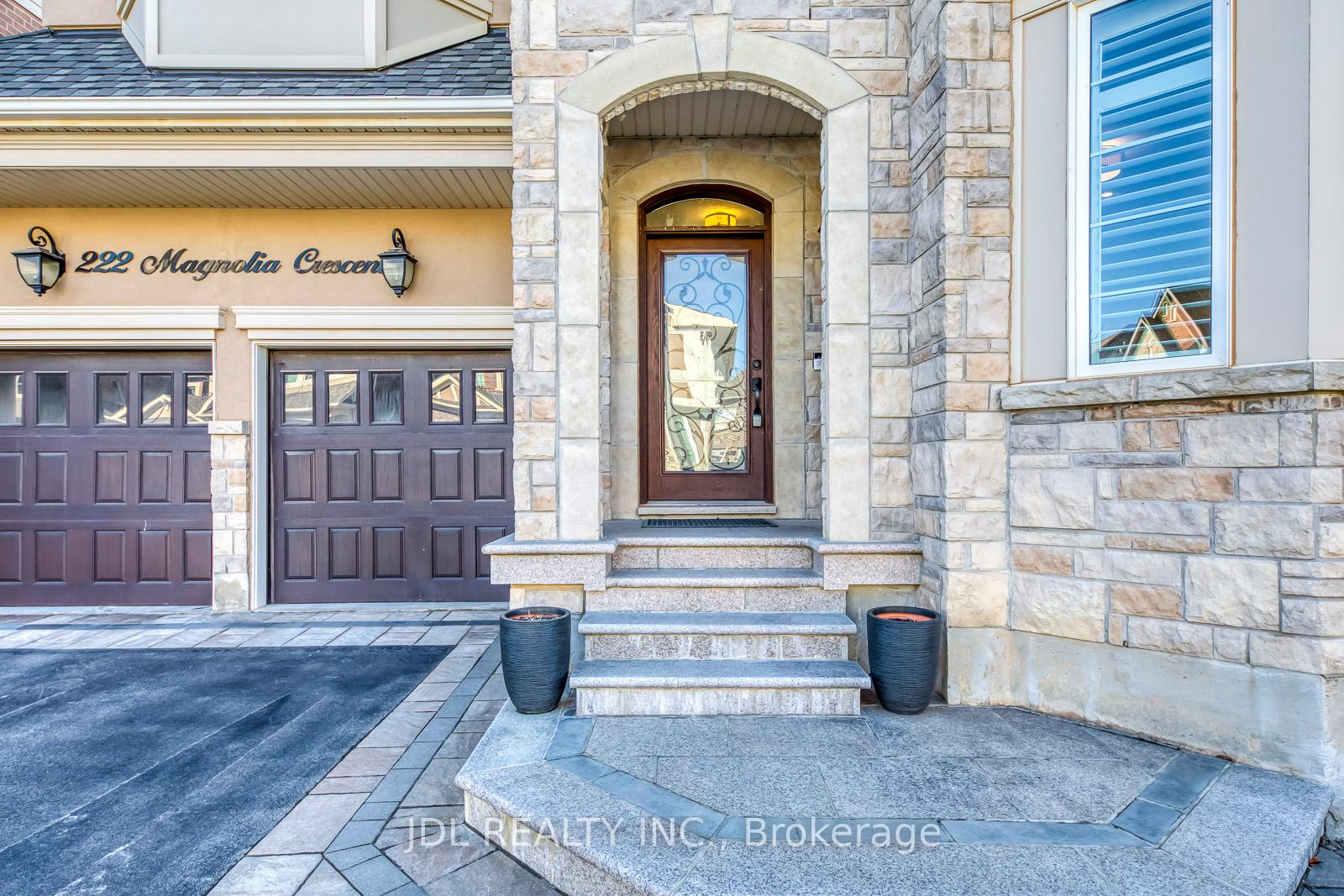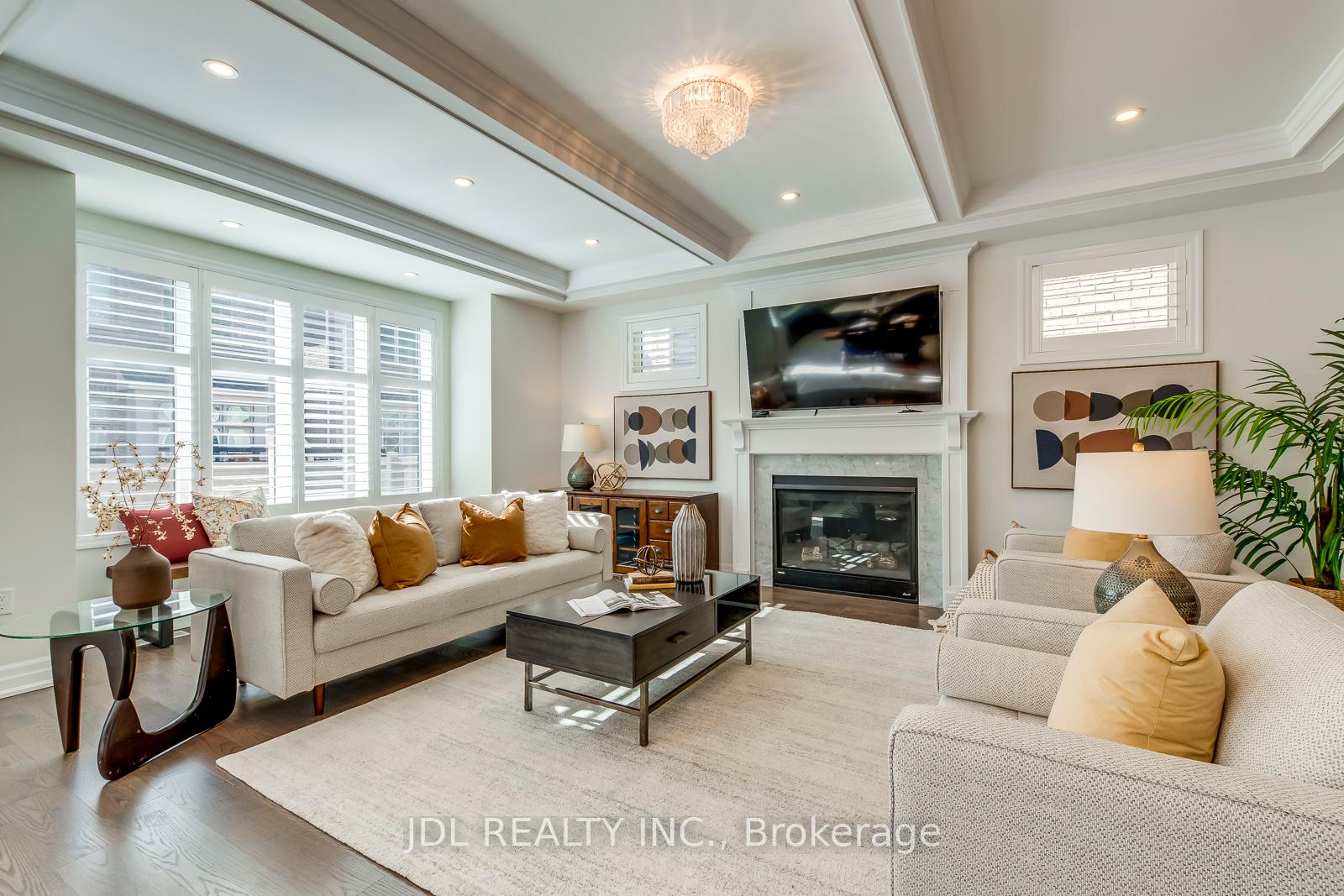
Menu
222 Magnolia Crescent, Oakville, ON L6M 0Z8



Login Required
Real estate boards require you to be signed in to access this property.
to see all the details .
6 bed
5 bath
4parking
sqft *
Terminated
List Price:
$2,199,000
Ready to go see it?
Looking to sell your property?
Get A Free Home EvaluationListing History
Loading price history...
Description
Welcome to 222 Magnolia Crescent one of the largest Mattamy homes in Oakville's prestigious Preserve community, now priced at $2,199,000.This sought-after Orchid model offers 3,591 sq. ft. above grade plus a professionally finished basement with over 1,750 sq. ft., giving you more than 5,300 sq. ft. of total living space designed for comfort and versatility. Step inside to a bright, open layout with 9-ft ceilings on both levels and numerous upgrades throughout, including coffered ceilings, custom chandeliers, pot lights, California shutters, an upgraded bathroom, and an oversized vent hood. The chefs kitchen is a showstopper featuring a large quartz island, built-in stainless steel appliances, custom lighting, and ample cabinetry, perfect for everyday living and entertaining. The family room is warm and inviting, with coffered ceilings, California shutters, pot lights, and a gas fireplace. Upstairs, you'll find five spacious bedrooms, including one ideal for a home office or guest room. The primary suite boasts double walk-in closets and a luxurious 5-piece ensuite with marble countertops, a wall-height mirror, and upgraded finishes. The finished basement adds incredible value with large windows, built-in cabinetry, a sleek 3-piece bath, and a guest bedroom ideal for extended family or visitors. Outside, enjoy a beautifully landscaped yard with marble stone interlocking and a tranquil Japanese-inspired garden- your own private escape. Perfectly located just steps from Sixteen Mile Creek trails, top-ranked schools, community centres, groceries, and dining- this exceptional home offers the perfect blend of luxury, comfort, and convenience for your premier lifestyle.
Extras
Details
| Area | Halton |
| Family Room | Yes |
| Heat Type | Forced Air |
| A/C | Central Air |
| Water | Yes |
| Garage | Built-In |
| Neighbourhood | 1008 - GO Glenorchy |
| Fireplace | 1 |
| Heating Source | Gas |
| Sewers | Sewer |
| Laundry Level | |
| Pool Features | None |
Rooms
| Room | Dimensions | Features |
|---|---|---|
| Living Room (Ground) | 4.17 X 3.35 m |
|
| Recreation (Basement) | 5.8 X 11.13 m |
|
| Bedroom 5 (Second) | 3.23 X 3.35 m |
|
| Dining Room (Ground) | 4.19 X 4.11 m |
|
| Bedroom (Basement) | 6 X 3.4 m |
|
| Bedroom 4 (Second) | 4.5 X 3.35 m |
|
| Bedroom 3 (Second) | 3.45 X 4.11 m |
|
| Bedroom 2 (Second) | 4.22 X 3.71 m |
|
| Primary Bedroom (Second) | 4.57 X 5.18 m |
|
| Great Room (Ground) | 5.79 X 4.57 m |
|
| Kitchen (Ground) | 5.23 X 3.05 m |
|
| Breakfast (Ground) | 4.57 X 3.51 m |
|
Broker: JDL REALTY INC.MLS®#: W12065019
Population
Gender
male
female
50%
50%
Family Status
Marital Status
Age Distibution
Dominant Language
Immigration Status
Socio-Economic
Employment
Highest Level of Education
Households
Structural Details
Total # of Occupied Private Dwellings3404
Dominant Year BuiltNaN
Ownership
Owned
Rented
77%
23%
Age of Home (Years)
Structural Type