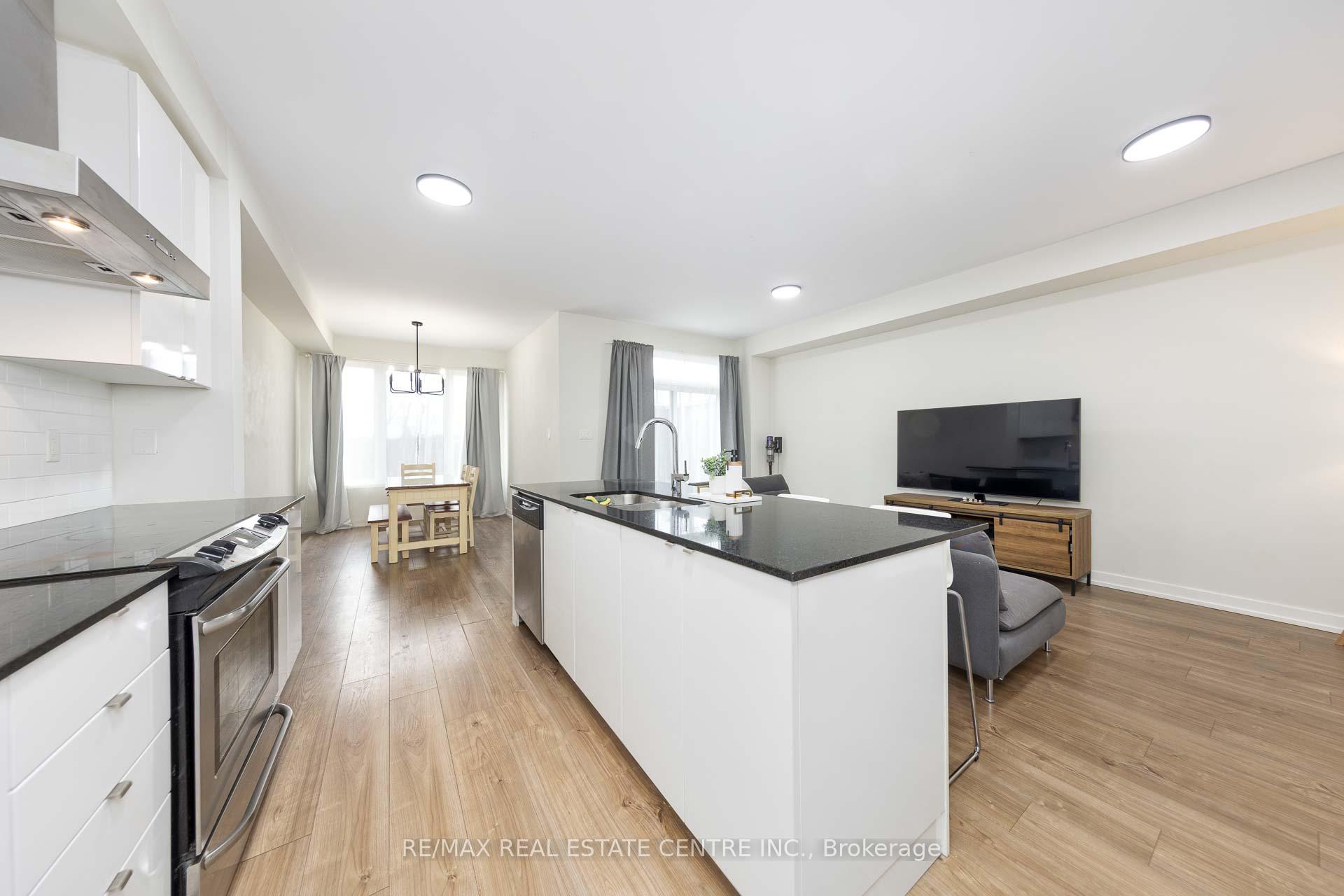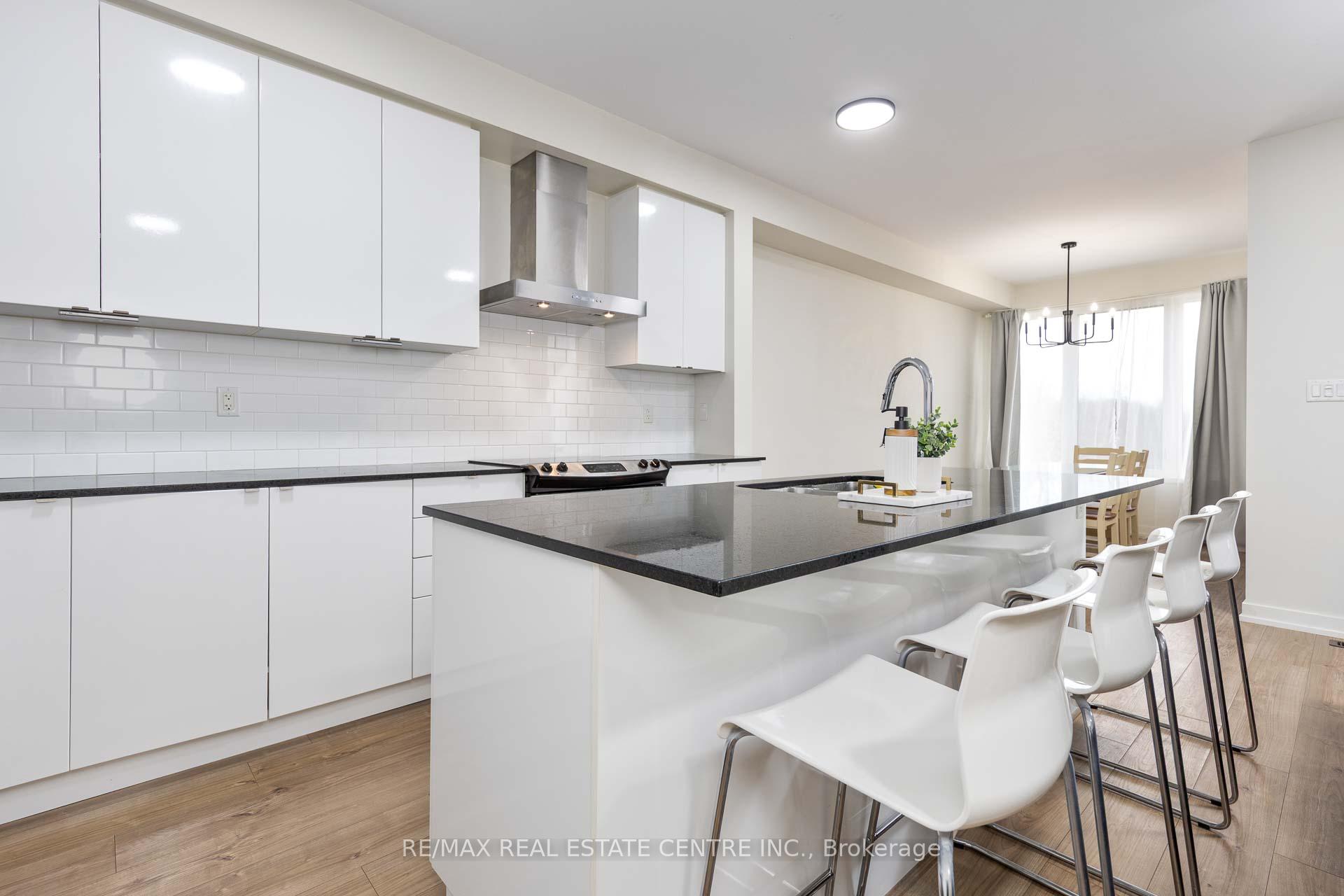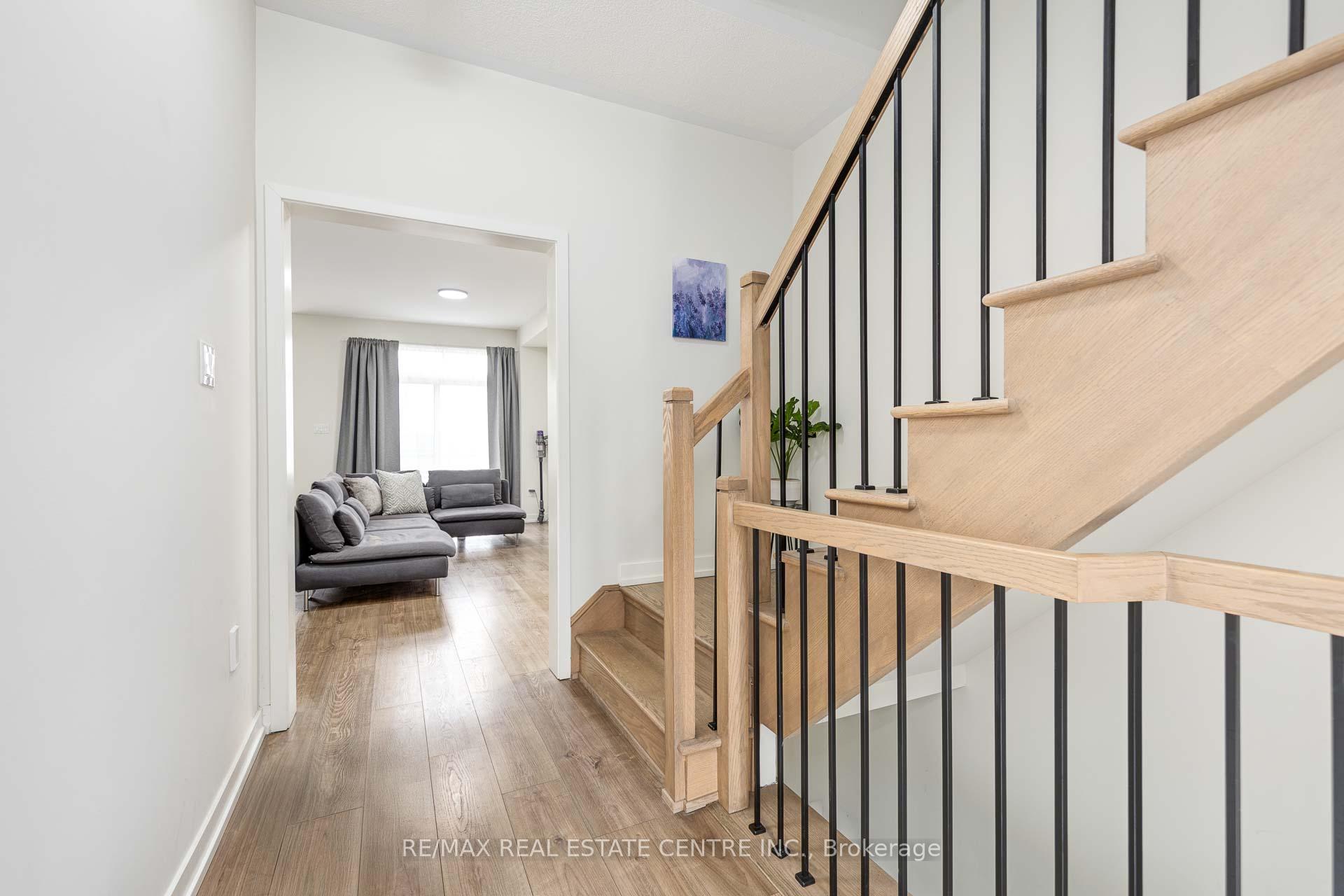
Menu



Login Required
Real estate boards require you to be signed in to access this property.
to see all the details .
4 bed
4 bath
2parking
sqft *
Terminated
List Price:
$1,260,000
Ready to go see it?
Looking to sell your property?
Get A Free Home EvaluationListing History
Loading price history...
Description
Welcome to this luxurious freehold townhouse by Great Gulf in a popular Oakville neighborhood offering a total of 2,397 sq ft of living space with 9-foot ceilings on both the main and second floors. The home features 4 bedrooms, including a primary with its own ensuite bathroom and a spacious walk-in closet. The elegant kitchen is a chefs dream, complete with a large island, granite countertops, high-end cabinetry, and plenty of storage. All lighting fixtures in the home have been upgraded. In addition, the washer in the second-floor laundry, the fridge, and the furnace were recently updated. Natural light fills the interior, and the peaceful ravine setting adds extra privacy. Enjoy the view from the large, private balcony a perfect spot to relax and unwind. The finished walk-out basement includes a family room, fourth bedroom, and full bathroom ideal for guests or a home office. An extra storage room in the basement provides additional space for your needs. This home is surrounded by a preserved area where development is heavily restricted, ensuring ongoing tranquility and privacy. It includes a free home security system and a new thermostat, both of which can be controlled via your device. Located close to shopping, hospitals, grocery stores, restaurants, and with easy access to highways and public transit. This is a wonderful opportunity to call this home your own.
Extras
Details
| Area | Halton |
| Family Room | No |
| Heat Type | Forced Air |
| A/C | Central Air |
| Garage | Attached |
| Neighbourhood | 1008 - GO Glenorchy |
| Heating Source | Gas |
| Sewers | Sewer |
| Laundry Level | |
| Pool Features | None |
Rooms
| Room | Dimensions | Features |
|---|---|---|
| Family Room (Lower) | 8.03 X 4.11 m | |
| Bedroom (Second) | 4.42 X 3.12 m | |
| Bedroom (Second) | 5.94 X 3.38 m | |
| Primary Bedroom (Second) | 5 X 4.17 m | |
| Bedroom (Lower) | 2.79 X 2.74 m | |
| Living Room (Main) | 5.92 X 3.2 m | |
| Kitchen (Main) | 4.14 X 2.62 m | |
| Dining Room (Main) | 4.72 X 2.74 m |
Broker: RE/MAX REAL ESTATE CENTRE INC.MLS®#: W12054469
Population
Gender
male
female
50%
50%
Family Status
Marital Status
Age Distibution
Dominant Language
Immigration Status
Socio-Economic
Employment
Highest Level of Education
Households
Structural Details
Total # of Occupied Private Dwellings3404
Dominant Year BuiltNaN
Ownership
Owned
Rented
77%
23%
Age of Home (Years)
Structural Type