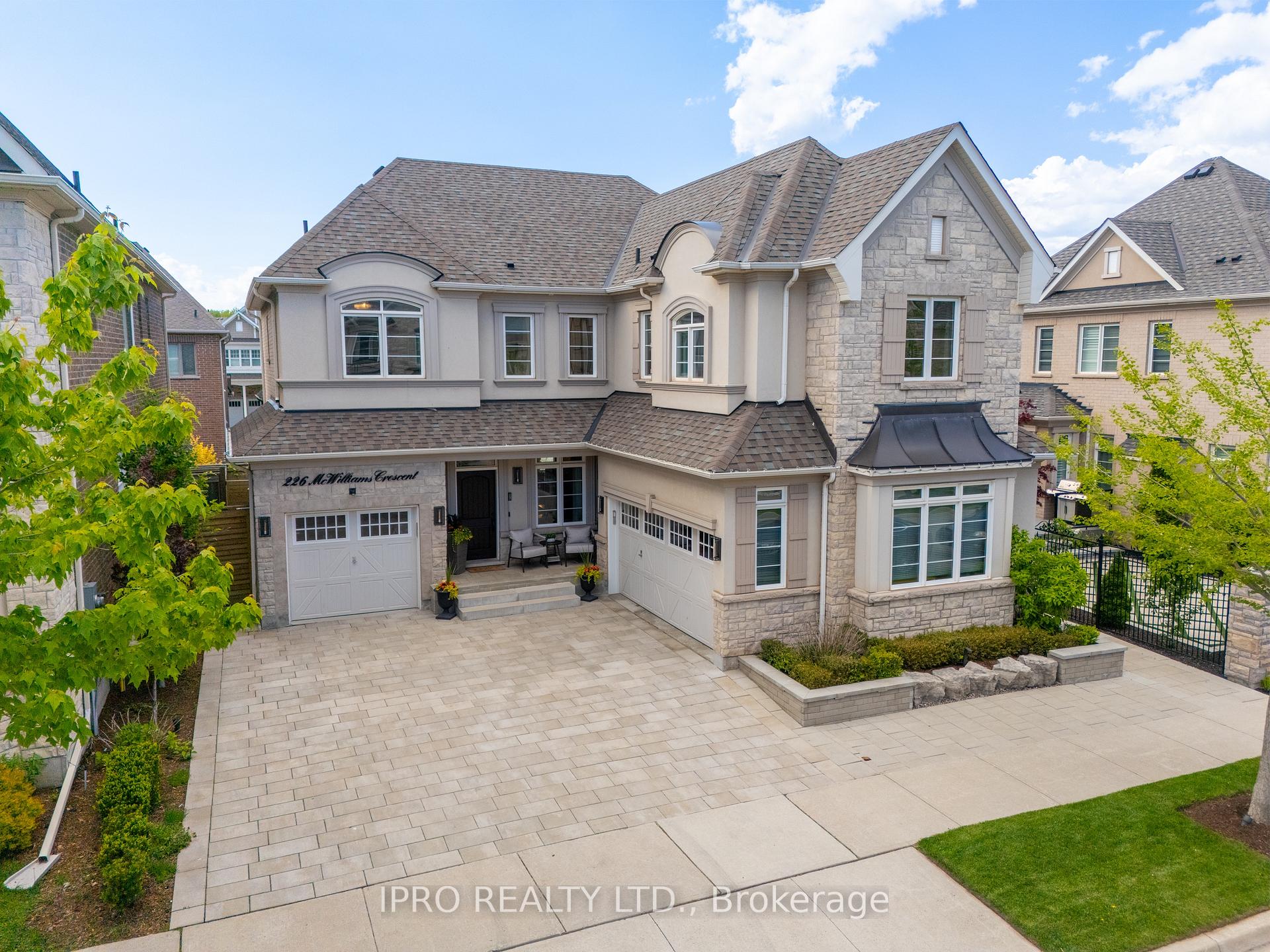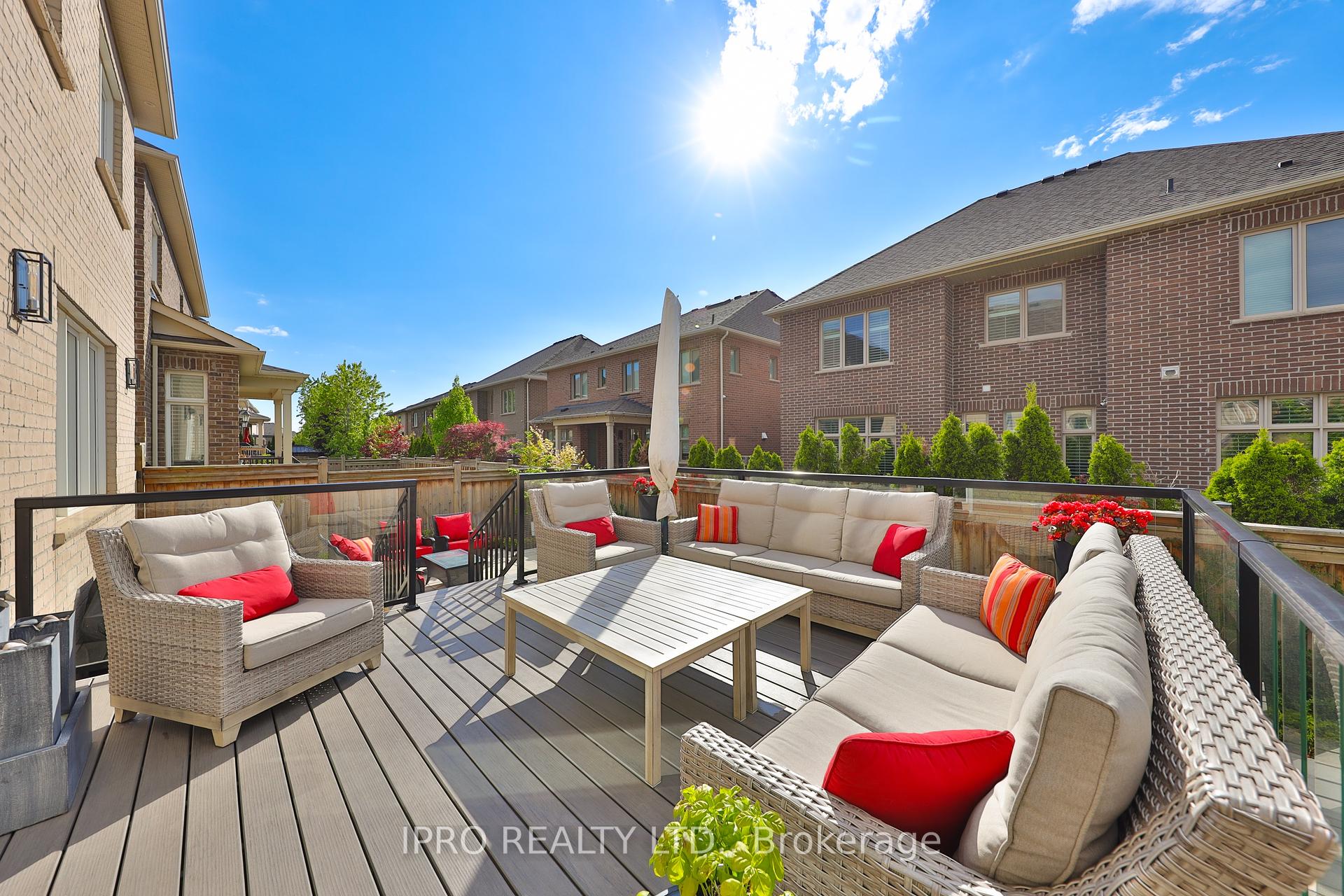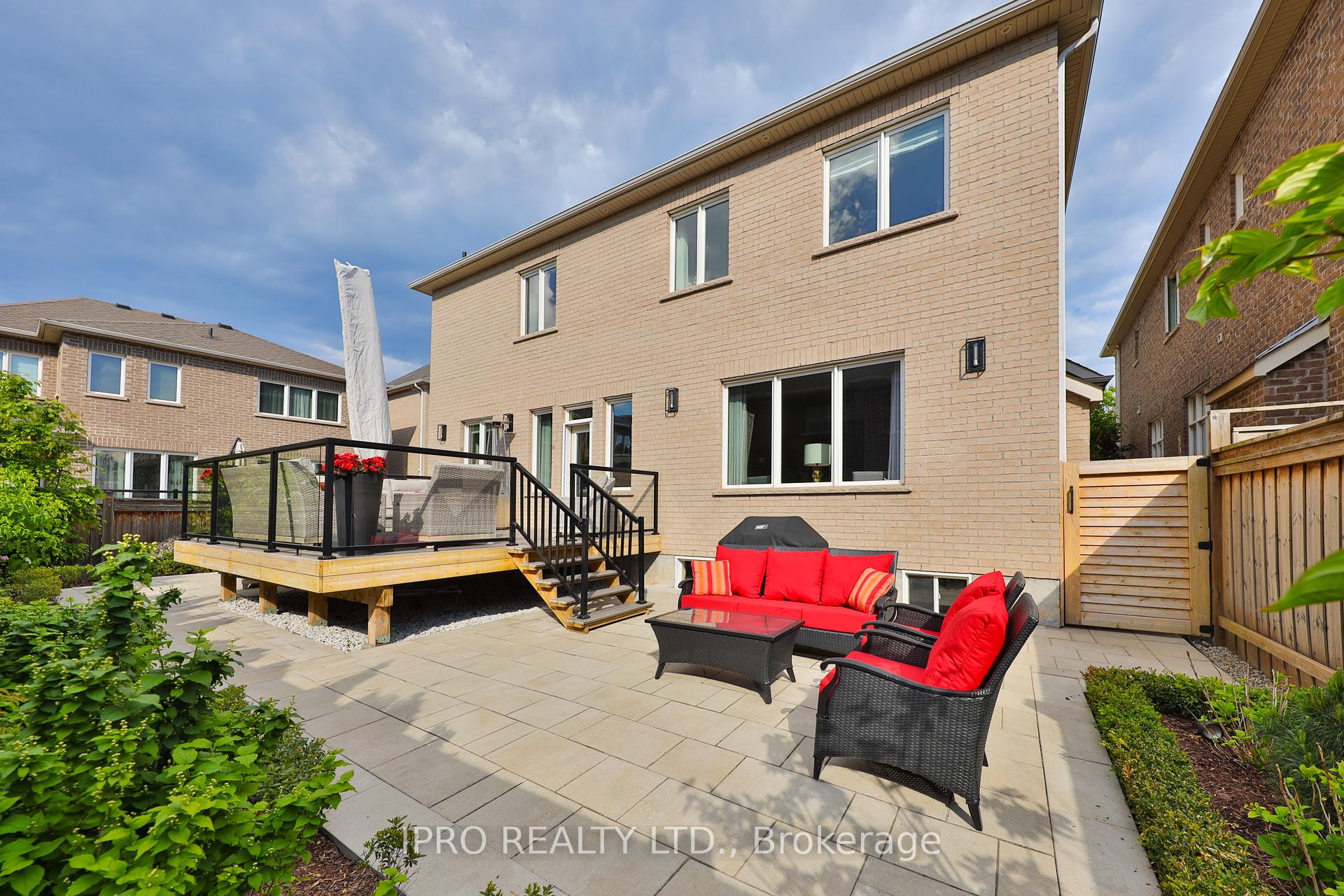
Menu
226 Mcwilliams Crescent, Oakville, ON L6M 0W5



Login Required
Create an account or to view all Images.
4 bed
4 bath
7parking
sqft *
NewJust Listed
List Price:
$2,499,000
Listed on May 2025
Ready to go see it?
Looking to sell your property?
Get A Free Home EvaluationListing History
Loading price history...
Description
Welcome to this stunning Mattamy French Chateau-style home, nestled in the highly sought-after Preserve community of Oakville. Showcasing exquisite curb appeal with a timeless stucco and stone exterior, this spacious residence offers a rare 3-car garage and an interlocked driveway that accommodates up to four additional vehicles. Inside, you'll find an elegant open concept layout with hardwood flooring throughout. The heart of the home is the custom-upgraded kitchen, featuring extended cabinetry, a panel-ready built-in JennAir appliance package, granite countertops, and a marble backsplash. The kitchen seamlessly overlooks the bright and spacious great room, complete with a gas fireplace, custom mantle, and oversized windows that flood the space with natural light. Conveniently located off the double garage, the mudroom offers built-in shelving, a charming window seat, and a walk-in California closet perfect for organized, everyday living. Upstairs, the luxurious primary suite boasts a generous walk-in California closet and a spa-like 5-piece ensuite with quartz double vanity, a soaker tub, and a glass-enclosed shower. A second primary bedroom also features a walk-in California closet, two large windows, and a private 4-piece ensuite. Bedrooms three and four are well-sized with large closets and share a thoughtfully designed Jack & Jill bathroom. The upper level includes a spacious laundry room with quartz countertops and custom cabinetry for added functionality. The open-to-below staircase leads to a partially finished basement, offering additional potential living space. Step outside to a beautifully landscaped backyard retreat, complete with a large composite deck, two interlocking seating areas, mature shrubs and trees, in-ground lighting, and a full sprinkler system perfect for entertaining or relaxing. This exceptional home combines luxury, comfort, and convenience in one of Oakville's premier neighbourhoods.
Extras
Details
| Area | Halton |
| Family Room | Yes |
| Heat Type | Forced Air |
| A/C | Central Air |
| Garage | Attached |
| Neighbourhood | 1008 - GO Glenorchy |
| Heating Source | Gas |
| Sewers | Sewer |
| Laundry Level | |
| Pool Features | None |
Rooms
| Room | Dimensions | Features |
|---|---|---|
| Den (Basement) | 2.69 X 1.78 m |
|
| Bathroom (Second) | 2.42 X 1.49 m |
|
| Bathroom (Second) | 3.12 X 1.63 m |
|
| Bathroom (Second) | 4.62 X 3.35 m |
|
| Laundry (Second) | 2.54 X 2.43 m |
|
| Bedroom 3 (Second) | 3.66 X 3.35 m |
|
| Bedroom 4 (Second) | 4.44 X 4.22 m |
|
| Other (Second) | 4.62 X 2.51 m |
|
| Bathroom (Main) | 1.6 X 1.6 m |
|
| Foyer (Main) | 4.78 X 1.99 m |
|
| Bedroom 2 (Second) | 4.32 X 3.35 m |
|
| Primary Bedroom (Second) | 6.09 X 4.62 m |
|
| Mud Room (Main) | 5.17 X 2.12 m |
|
| Breakfast (Main) | 6.55 X 4.57 m |
|
| Kitchen (Main) | 6.55 X 4.57 m |
|
| Dining Room (Main) | 3.96 X 3.66 m |
|
| Great Room (Main) | 5.48 X 4.57 m |
|
Broker: IPRO REALTY LTD.MLS®#: W12177434
Population
Gender
male
female
50%
50%
Family Status
Marital Status
Age Distibution
Dominant Language
Immigration Status
Socio-Economic
Employment
Highest Level of Education
Households
Structural Details
Total # of Occupied Private Dwellings3404
Dominant Year BuiltNaN
Ownership
Owned
Rented
77%
23%
Age of Home (Years)
Structural Type