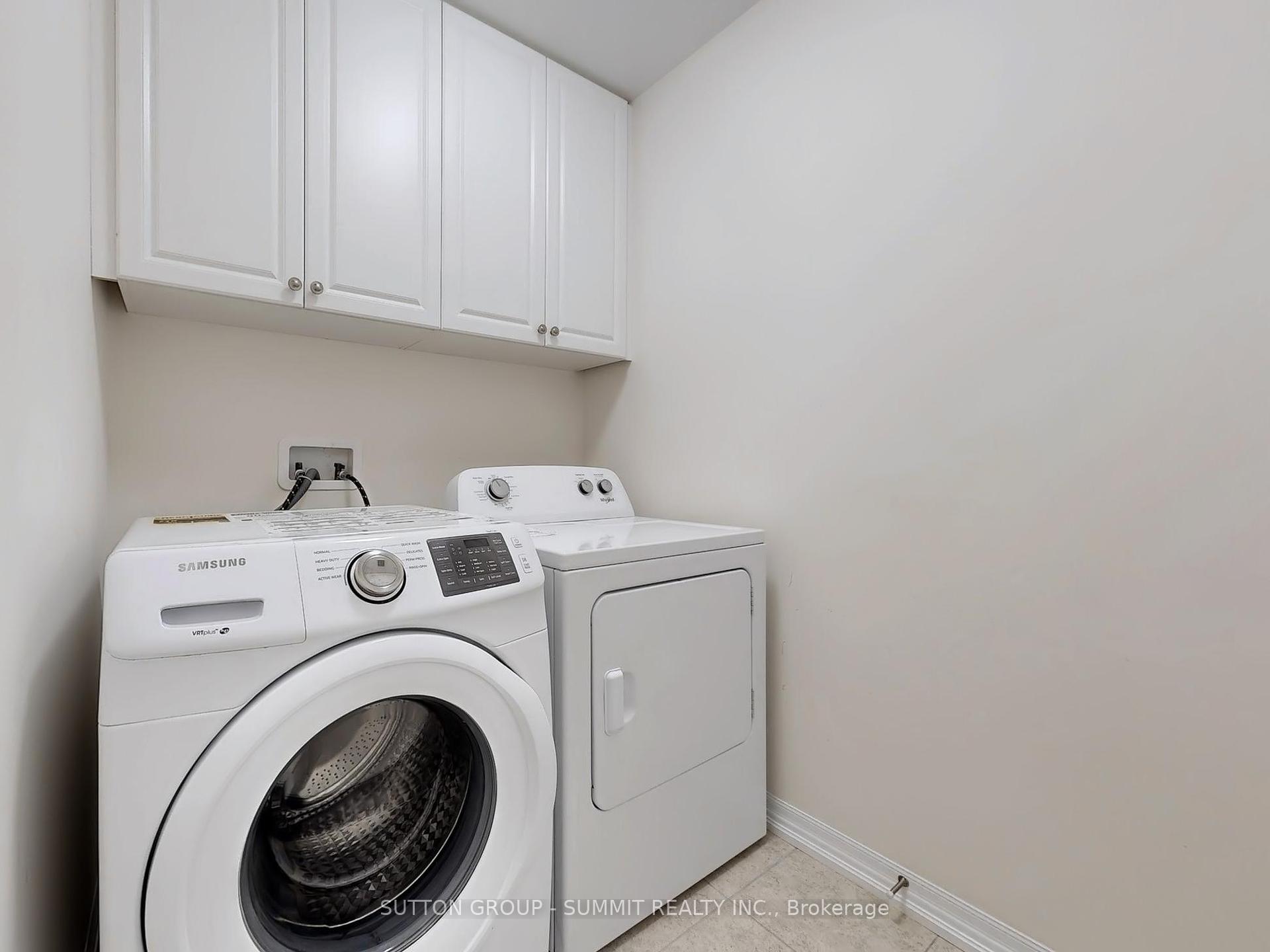
Menu
228 HAROLD DENT Trail, Oakville, ON L6M 1S2



Login Required
Real estate boards require you to be signed in to access this property.
to see all the details .
3 bed
3 bath
2parking
sqft *
Terminated
List Price:
$1,098,888
Ready to go see it?
Looking to sell your property?
Get A Free Home EvaluationListing History
Loading price history...
Description
LUXURY 3 STOREY FREEHOLD TOWNHOUSE IN A NEW SUB DIVISION; HUGE GREAT ROOM WITH LARGE WINDOWS BRING YOU TONS OF NATURAL LIGHT, OVER 2000 S.F. OF LIVING SPACE, HIGH CEILING, 2 CAR GARAGE, MAIN FLOOR FAMILY ROOM CAN BE CONVERTED TO 4TH BEDROOM; LAMINATE FLOOR ON MAIN AND 2/F; WALKING DISTANCE TO PARK AND SCHOOLS, CLEAN AND BRIGHT, 2019 BUILT, PRACTICALLY DESIGNED, JUST MOVE IN AND ENJOY
Extras
Details
| Area | Halton |
| Family Room | Yes |
| Heat Type | Forced Air |
| A/C | Central Air |
| Water | Yes |
| Garage | Built-In |
| Neighbourhood | 1008 - GO Glenorchy |
| Heating Source | Gas |
| Sewers | Sewer |
| Laundry Level | |
| Pool Features | None |
Rooms
| Room | Dimensions | Features |
|---|---|---|
| null (null) | 0 X 0 m | |
| Bedroom 3 (Third) | 3.54 X 2.87 m |
|
| Bedroom 2 (Third) | 2.87 X 2.81 m |
|
| Primary Bedroom (Third) | 4.21 X 4.09 m |
|
| Great Room (Second) | 5.8 X 4.24 m |
|
| Dining Room (Second) | 4.15 X 3.17 m |
|
| Kitchen (Second) | 4.27 X 2.69 m |
|
| Family Room (Ground) | 4.58 X 3.17 m |
|
Broker: SUTTON GROUP - SUMMIT REALTY INC.MLS®#: W12019216
Population
Gender
male
female
50%
50%
Family Status
Marital Status
Age Distibution
Dominant Language
Immigration Status
Socio-Economic
Employment
Highest Level of Education
Households
Structural Details
Total # of Occupied Private Dwellings3404
Dominant Year BuiltNaN
Ownership
Owned
Rented
77%
23%
Age of Home (Years)
Structural Type