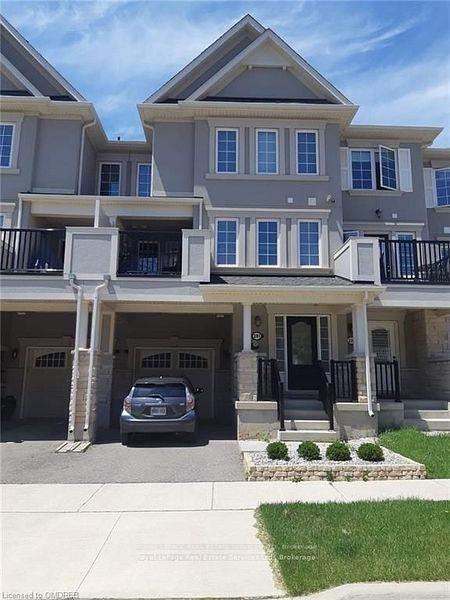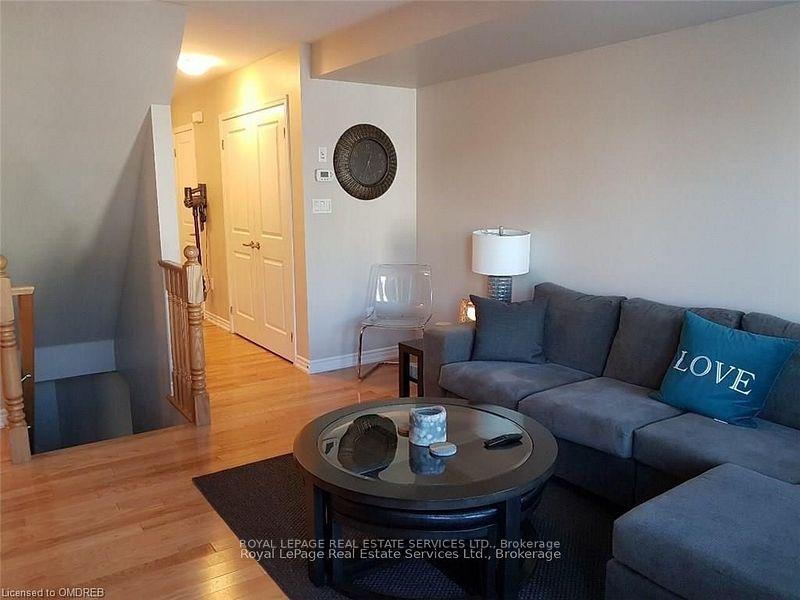
Menu
241 Betsy Drive, Oakville, ON L6M 0V3



Login Required
Create an account or to view all Images.
3 bed
3 bath
2parking
sqft *
NewJust Listed
List Price:
$3,400
Listed on Jun 2025
Ready to go see it?
Looking to sell your property?
Get A Free Home EvaluationListing History
Loading price history...
Description
Immaculate Freehold Townhouse in Prestigious Preserve Community, Oakville! This elegant home boasts a chefs kitchen with granite counters and premium stainless steel appliances. The open-concept dining area leads to a large terrace with a gas BBQ hookup, ideal for entertaining.The primary suite features double closets and a luxurious ensuite with a glass shower and granite vanity. Perfectly situated close to highways, shopping centers, renowned schools, Sheridan College, a hospital, and beautiful parks this property offers both comfort and a prime location for modern living.
Extras
Details
| Area | Halton |
| Family Room | No |
| Heat Type | Forced Air |
| A/C | Central Air |
| Water | No |
| Garage | Attached |
| UFFI | No |
| Neighbourhood | 1008 - GO Glenorchy |
| Heating Source | Other |
| Sewers | Sewer |
| Laundry Level | "Laundry Closet" |
| Pool Features | None |
Rooms
| Room | Dimensions | Features |
|---|---|---|
| Bedroom 3 (Third) | 2.39 X 2.74 m | |
| Bedroom 2 (Third) | 2.44 X 2.74 m | |
| Bedroom (Third) | 3.05 X 4.37 m |
|
| Kitchen (Main) | 3.05 X 2.9 m |
|
| Dining Room (Main) | 3.05 X 3.51 m |
|
| Living Room (Main) | 3.71 X 4.11 m |
|
| Office (Lower) | 3 X 3.05 m |
Broker: ROYAL LEPAGE REAL ESTATE SERVICES LTD.MLS®#: W12153931
Population
Gender
male
female
50%
50%
Family Status
Marital Status
Age Distibution
Dominant Language
Immigration Status
Socio-Economic
Employment
Highest Level of Education
Households
Structural Details
Total # of Occupied Private Dwellings3404
Dominant Year BuiltNaN
Ownership
Owned
Rented
77%
23%
Age of Home (Years)
Structural Type